75 Cori Dr, GILBERTSVILLE, PA 19525
Local realty services provided by:Better Homes and Gardens Real Estate Valley Partners
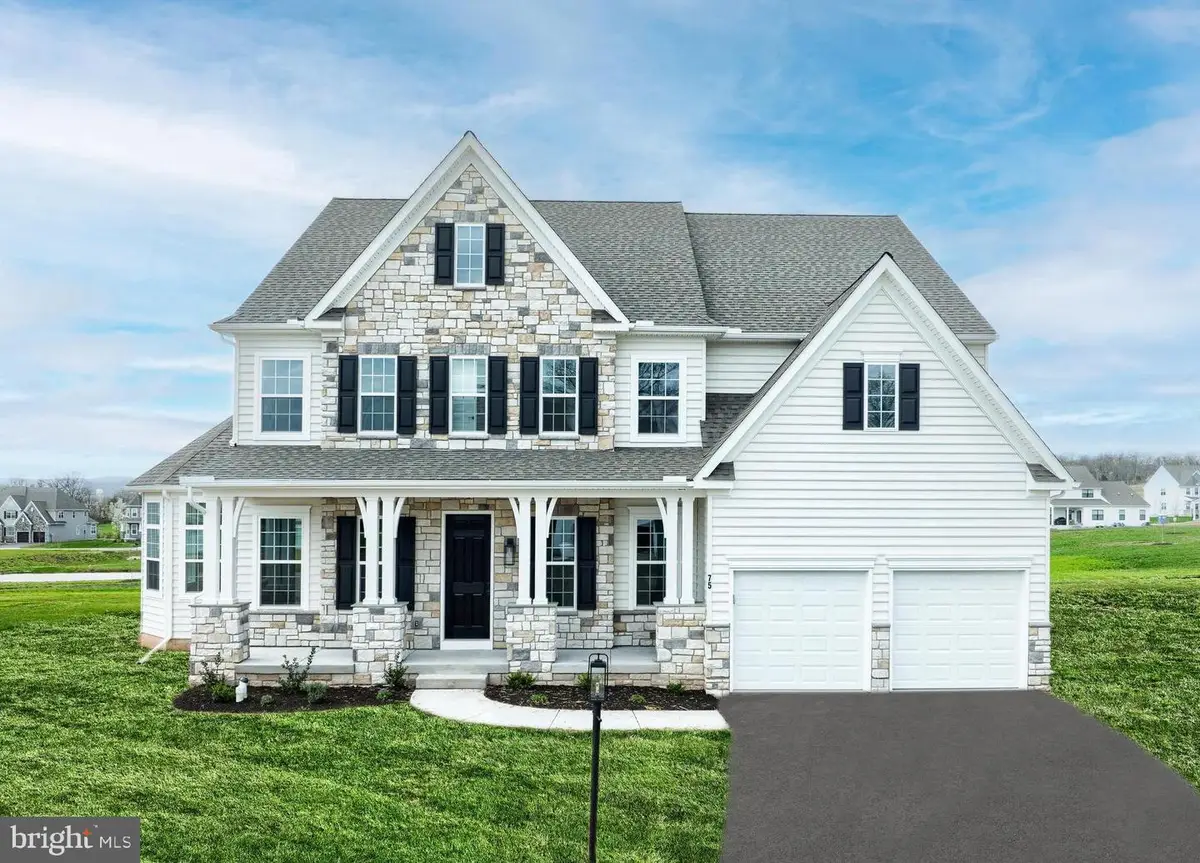
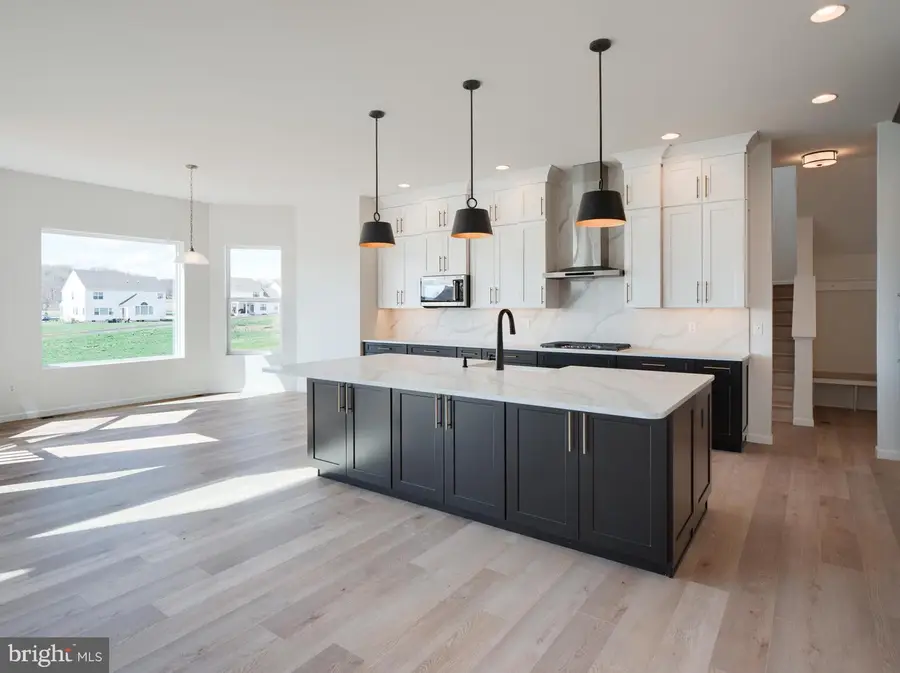
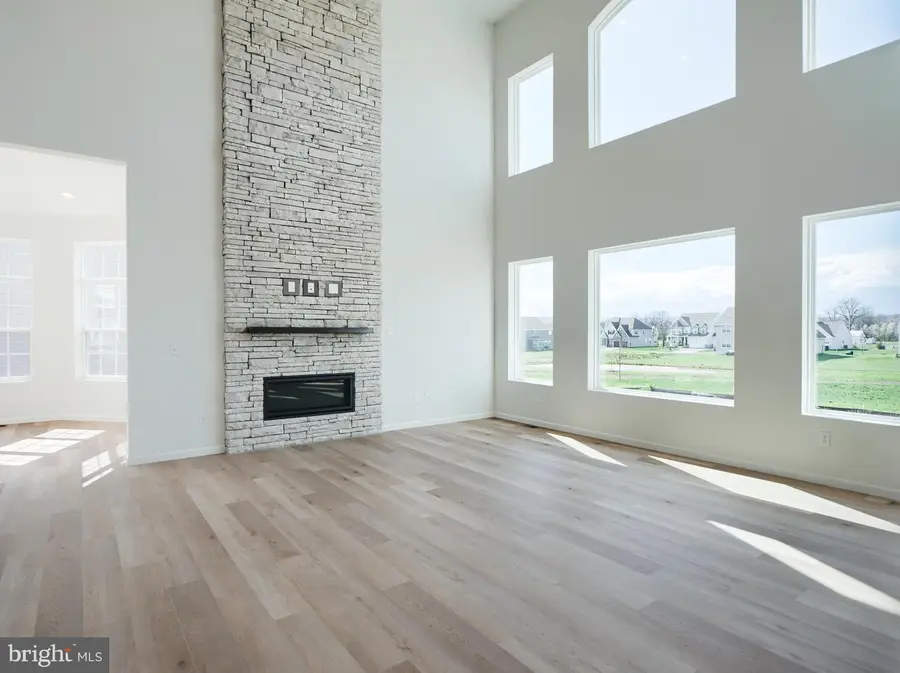
Listed by:benjamin rutt
Office:patriot realty, llc.
MLS#:PAMC2135928
Source:BRIGHTMLS
Price summary
- Price:$1,049,990
- Price per sq. ft.:$177.6
- Monthly HOA dues:$42
About this home
Key Features: Open concept main living area including Family Room, Kitchen, and Breakfast Area // Kitchen boasts a large eat-in island, quartz countertops, extended cabinetry, and stainless steel appliances // 2-story Family Room with gas fireplace and wall-of-windows // First-floor Guest Suite // Conservatory addition connects the Living Room and Family Room // Owners Suite features a luxurious ensuite bath with a double-bowl vanity, soaker tub, and shower // Bedroom 2 with ensuite full bath // Bedrooms 3 & 4 connected by Jack-and-Jill bath // Partially-finished basement with additional bedroom and full bath.
This Devonshire Vintage is a 6 bed, 5.5 bath home featuring an open floorplan, 2 staircases, and many unique customizations. Inside the Foyer, there is a Living Room to one side and Dining Room to the other. Off the Living Room, a Conservatory floods with natural light and connects to the Family Room. Continue straight through the Foyer to the main living area where a 2-story Family Room boasts a gas fireplace and wall-of-windows, and is open to the Kitchen and Breakfast Area. The Kitchen features a large eat-in island with quartz countertops, extended cabinetry, a gas range, and stainless steel appliances. A Butler's Pantry connects to the Dining Room and has a large walk-in pantry. A hall off the Kitchen leads to the 1st-floor Guest Suite, Powder Room, entry area to the garage, and second set of stairs. The first floor is finished with engineered plank flooring. Upstairs, the spacious Owner's Suite has 2 walk-in closets and a private full bath showcases a double-bowl vanity with quartz countertops, tile flooring, a soaker tub, and shower. Bedroom 2 includes an ensuite full bath, while bedrooms 3, & 4 are connected by a Jack-and-Jill bath. The Laundry Room is conveniently located on the same floor as all bedrooms. A partially-finished basement adds 1,335 square feet of living space including a full bath and additional bedroom. An oversized 2-car garage is included.
Welcome to the Retreat at Boyertown Farms, an idyllic community of new homes situated in the heart of Gilbertsville, PA. With new homesites averaging about one-third acre in size, and many backing up to green space, you'll have plenty of room to build your dream home. This community is designed with nature lovers in mind, featuring future walking trails that will allow residents to enjoy the natural beauty of the community. Conveniently located off Route 100, just north of Gilbertsville, this community offers easy access to major routes, making commuting a breeze. And with Route 422 in nearby Pottstown just 15 minutes away, you'll have access to a wide range of shopping, dining, and entertainment options.
Price shown includes all applicable incentives when using a Keystone Custom Homes preferred lender. Price subject to change without notice.
Contact an agent
Home facts
- Year built:2025
- Listing Id #:PAMC2135928
- Added:120 day(s) ago
- Updated:August 15, 2025 at 07:30 AM
Rooms and interior
- Bedrooms:6
- Total bathrooms:6
- Full bathrooms:5
- Half bathrooms:1
- Living area:5,912 sq. ft.
Heating and cooling
- Cooling:Central A/C
- Heating:Forced Air, Propane - Leased
Structure and exterior
- Roof:Composite, Shingle
- Year built:2025
- Building area:5,912 sq. ft.
- Lot area:0.34 Acres
Schools
- High school:BOYERTOWN
- Middle school:BOYERTOWN-EAST
- Elementary school:GILBERTSVILLE
Utilities
- Water:Public
- Sewer:Public Sewer
Finances and disclosures
- Price:$1,049,990
- Price per sq. ft.:$177.6
New listings near 75 Cori Dr
- Open Sun, 1 to 3pmNew
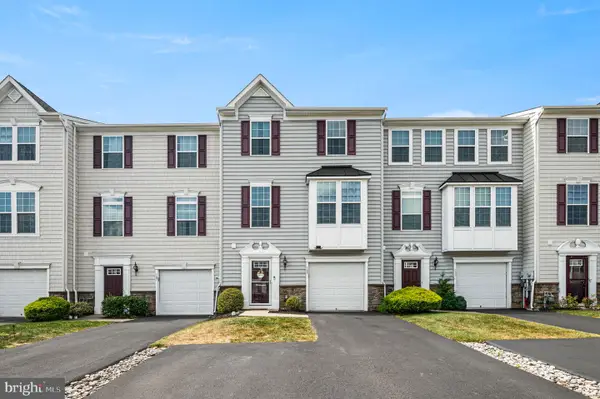 $375,000Active3 beds 3 baths2,026 sq. ft.
$375,000Active3 beds 3 baths2,026 sq. ft.109 Tulip Ln, GILBERTSVILLE, PA 19525
MLS# PAMC2150620Listed by: KELLY REAL ESTATE, INC. - New
 $225,000Active0.75 Acres
$225,000Active0.75 Acres1675 Swamp Pike, GILBERTSVILLE, PA 19525
MLS# PAMC2151418Listed by: HERB REAL ESTATE, INC. - Coming SoonOpen Sat, 10 to 11:30am
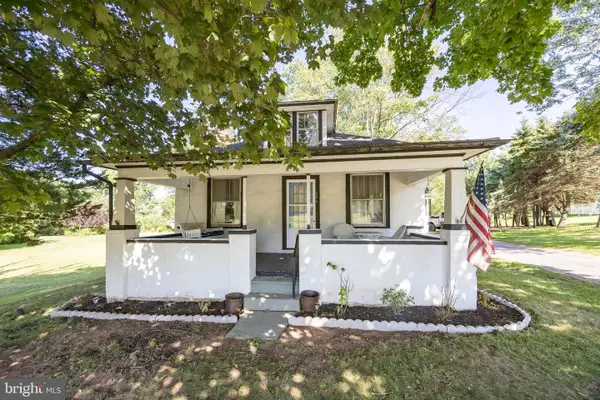 $389,000Coming Soon3 beds 1 baths
$389,000Coming Soon3 beds 1 baths52 Wilson Ave, GILBERTSVILLE, PA 19525
MLS# PAMC2151422Listed by: KELLER WILLIAMS REAL ESTATE -EXTON - New
 $385,000Active3 beds 2 baths1,840 sq. ft.
$385,000Active3 beds 2 baths1,840 sq. ft.2400 Romig Rd, GILBERTSVILLE, PA 19525
MLS# PAMC2151368Listed by: RE/MAX ACHIEVERS-COLLEGEVILLE  $599,999Pending4 beds 4 baths5,153 sq. ft.
$599,999Pending4 beds 4 baths5,153 sq. ft.70 Jamie Cir, GILBERTSVILLE, PA 19525
MLS# PAMC2150364Listed by: BHHS FOX & ROACH-BLUE BELL- New
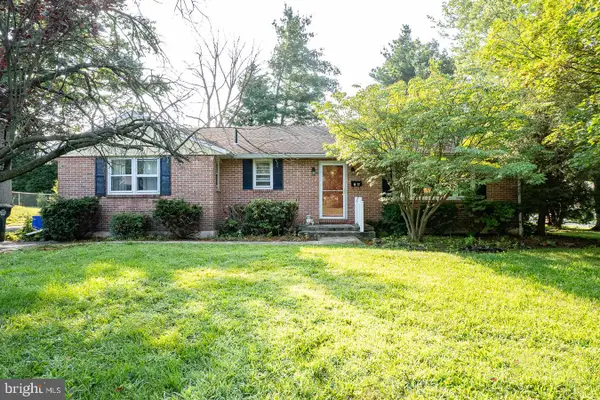 $300,000Active3 beds 3 baths1,520 sq. ft.
$300,000Active3 beds 3 baths1,520 sq. ft.76 Douglas St, BOYERTOWN, PA 19512
MLS# PAMC2150300Listed by: HERB REAL ESTATE, INC. - New
 $225,000Active3 beds 1 baths2,136 sq. ft.
$225,000Active3 beds 1 baths2,136 sq. ft.1675 Swamp Pike, GILBERTSVILLE, PA 19525
MLS# PAMC2150298Listed by: HERB REAL ESTATE, INC. 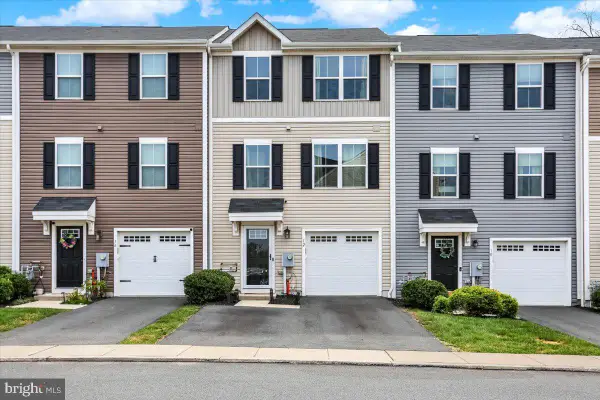 $324,900Pending3 beds 3 baths1,282 sq. ft.
$324,900Pending3 beds 3 baths1,282 sq. ft.12 Foxwood Dr, GILBERTSVILLE, PA 19525
MLS# PAMC2149680Listed by: COLDWELL BANKER REALTY $699,900Pending4 beds 4 baths3,310 sq. ft.
$699,900Pending4 beds 4 baths3,310 sq. ft.2531 Tracy Ln, GILBERTSVILLE, PA 19525
MLS# PAMC2149426Listed by: KELLER WILLIAMS REALTY GROUP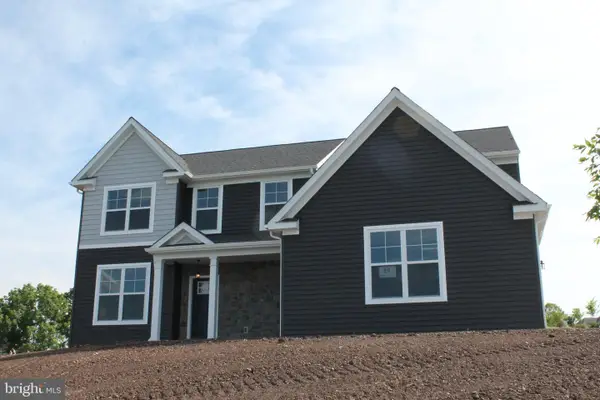 $725,036Active4 beds 3 baths2,376 sq. ft.
$725,036Active4 beds 3 baths2,376 sq. ft.288 Buchert Road #2, GILBERTSVILLE, PA 19525
MLS# PAMC2092518Listed by: KELLER WILLIAMS REALTY GROUP
