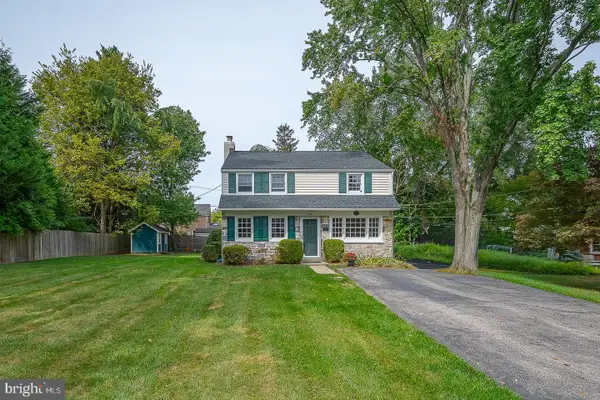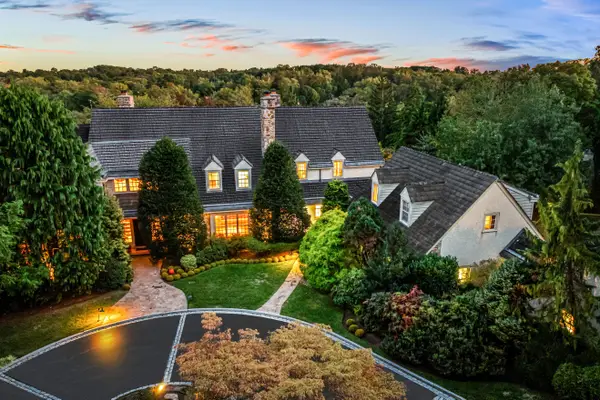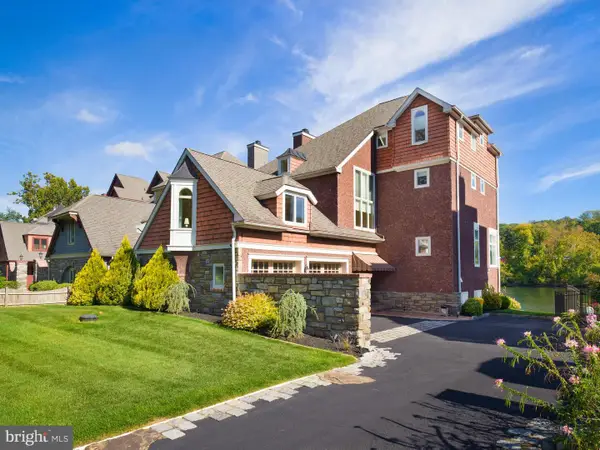1119 Waverly Rd, Gladwyne, PA 19035
Local realty services provided by:Better Homes and Gardens Real Estate Community Realty
Listed by:damon c. michels
Office:kw main line - narberth
MLS#:PAMC2151742
Source:BRIGHTMLS
Price summary
- Price:$1,595,000
- Price per sq. ft.:$438.55
About this home
Welcome to 1119 Waverly Road, a beautifully updated and meticulously maintained home in the heart of Gladwyne. Set on a serene and level 0.87-acre lot, this 4-bedroom, 2.5-bathroom residence offers 3,387 square feet of elegant living space in the award-winning Lower Merion School District. A classic center hall home entryway welcomes you into the residence, leading to the formal living room featuring crown molding and a cozy gas fireplace. The sizeable living room flows seamlessly into the formal dining room, creating an ideal space for entertaining. The heart of the home is the spacious gourmet kitchen, complete with an oversized center island, quartz countertops, top-of-the-line appliances, abundant storage, and picturesque views of the backyard. Adjacent to the kitchen is a charming breakfast room with Spanish tile floors and exposed beams, opening into the family room with a second gas fireplace, custom built-ins, and direct access to the expansive flagstone patio. A separate space off the family room with additional built-in bookshelves is perfect for a home office or library. A thoughtfully designed pantry/dry bar and access to the 2-car garage adds convenience and organization to daily life. The first-floor primary suite is a true retreat with vaulted ceilings, sliding doors to a private patio, a spacious walk-in closet/dressing room with built-ins, and a luxurious ensuite bathroom featuring a walk-in shower. Upstairs, you’ll find three generously sized bedrooms, a full hall bathroom with tub, and a linen closet for added storage. The finished lower level offers versatile space for a playroom, home gym, or media room, along with a dedicated laundry area and additional storage. Outside, enjoy the expansive fenced-in backyard with a long flagstone patio, including a covered area perfect for outdoor dining and shaded relaxation. The flat, usable lot provides endless opportunities for play, gardening, or future enhancements. Conveniently located just minutes from the charming village of Gladwyne, local parks, and major roadways for an easy commute, this exceptional home combines timeless design with modern comfort in one of the Main Line’s most sought-after neighborhoods.
Contact an agent
Home facts
- Year built:1951
- Listing ID #:PAMC2151742
- Added:53 day(s) ago
- Updated:October 15, 2025 at 07:45 AM
Rooms and interior
- Bedrooms:4
- Total bathrooms:3
- Full bathrooms:2
- Half bathrooms:1
- Living area:3,637 sq. ft.
Heating and cooling
- Cooling:Central A/C
- Heating:Electric, Forced Air, Natural Gas
Structure and exterior
- Roof:Pitched, Shingle
- Year built:1951
- Building area:3,637 sq. ft.
- Lot area:0.87 Acres
Schools
- High school:HARRITON SENIOR
- Middle school:BLACK ROCK
- Elementary school:GLADWYNE
Utilities
- Water:Public
- Sewer:On Site Septic
Finances and disclosures
- Price:$1,595,000
- Price per sq. ft.:$438.55
- Tax amount:$16,478 (2024)
New listings near 1119 Waverly Rd
- Open Sun, 11am to 1pmNew
 $899,000Active3 beds 2 baths1,624 sq. ft.
$899,000Active3 beds 2 baths1,624 sq. ft.1120 Maplecrest Cir, GLADWYNE, PA 19035
MLS# PAMC2155582Listed by: COMPASS PENNSYLVANIA, LLC - New
 $8,500,000Active6 beds 11 baths9,166 sq. ft.
$8,500,000Active6 beds 11 baths9,166 sq. ft.1225 Country Club Rd, GLADWYNE, PA 19035
MLS# PAMC2155888Listed by: KURFISS SOTHEBY'S INTERNATIONAL REALTY - New
 $1,595,000Active4 beds 5 baths3,295 sq. ft.
$1,595,000Active4 beds 5 baths3,295 sq. ft.236 River Rd, GLADWYNE, PA 19035
MLS# PAMC2158016Listed by: BHHS FOX & ROACH-HAVERFORD  $1,795,000Pending4 beds 5 baths3,096 sq. ft.
$1,795,000Pending4 beds 5 baths3,096 sq. ft.829 Black Rock Rd, GLADWYNE, PA 19035
MLS# PAMC2156640Listed by: BHHS FOX & ROACH-ROSEMONT $834,900Pending3 beds 3 baths1,940 sq. ft.
$834,900Pending3 beds 3 baths1,940 sq. ft.363 Youngs Ford Pl, GLADWYNE, PA 19035
MLS# PAMC2151526Listed by: COMPASS PENNSYLVANIA, LLC $2,397,000Pending6 beds 7 baths7,497 sq. ft.
$2,397,000Pending6 beds 7 baths7,497 sq. ft.15 Old Gulph Rd, GLADWYNE, PA 19035
MLS# PAMC2155044Listed by: BHHS FOX & ROACH MALVERN-PAOLI $1,460,000Active5 beds 4 baths2,769 sq. ft.
$1,460,000Active5 beds 4 baths2,769 sq. ft.10 Conshohocken State Rd, GLADWYNE, PA 19035
MLS# PAMC2154058Listed by: KELLER WILLIAMS MAIN LINE $5,950,000Active6 beds 8 baths9,065 sq. ft.
$5,950,000Active6 beds 8 baths9,065 sq. ft.56 Crosby Brown Rd, GLADWYNE, PA 19035
MLS# PAMC2153646Listed by: BHHS FOX & ROACH-ROSEMONT $2,495,000Active5 beds 5 baths5,100 sq. ft.
$2,495,000Active5 beds 5 baths5,100 sq. ft.1723 Riverview Rd, GLADWYNE, PA 19035
MLS# PAMC2153654Listed by: UNITED REAL ESTATE
