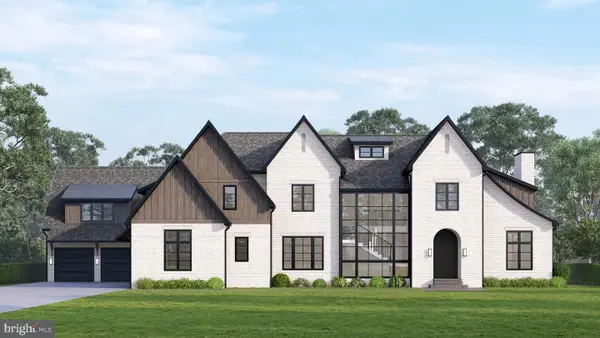1225 Country Club Rd, Gladwyne, PA 19035
Local realty services provided by:Better Homes and Gardens Real Estate Maturo
1225 Country Club Rd,Gladwyne, PA 19035
$8,500,000
- 6 Beds
- 11 Baths
- 9,166 sq. ft.
- Single family
- Active
Listed by: lisa yakulis
Office: kurfiss sotheby's international realty
MLS#:PAMC2155888
Source:BRIGHTMLS
Price summary
- Price:$8,500,000
- Price per sq. ft.:$927.34
About this home
WOW!!! Seize the rare opportunity to own this spectacular property, available for the first time since it was beautifully designed and constructed in 1993, using only the finest materials for the main residence, 2 oversized 2-car garages and guest quarters. Set on 12.65 breathtaking acres with panoramic views on one of Gladwyne's most coveted streets, it offers unparalleled flexible interior and exterior spaces for gracious, flexible everyday living and grand entertaining with a timeless open flow and large bright windows doors, showcasing the expansive terraces, glorious gardens and pool. Endless features include high ceilings, beautiful site finished oak floors, fabulous living room with fireplace, inviting dining room, richly paneled library with fireplace and built-ins, expansive gourmet kitchen opening up to both a sunny breakfast room and dramatic family room fireplace and endless views of the grounds, spacious first floor guest suite and a convenient mudroom leading out to the garage courtyard and detached guest apartment. The sweeping main staircase and secondary staircases lead up to the spacious sun-filled second floor which offers a luxurious primary suite with stunning views of the lawn and specimen plantings, his and hers bathrooms and dressing room areas, 3 additional generous bedrooms with custom tiled full bathrooms and a generously sized laundry room with access to a staircase leading up to the third floor with a finished bonus room/ potential 5th bedroom. The thoughtfully flexible and timelessly created spaces continue throughout the walk-out lower level which services the privately located, award-winning designed Armond pool with a full bathroom, his and hers dressing areas, sauna and laundry, an expansive entertaining room with full bar/ kitchenette, fireplace, and game room / media space, Au Pair or In-law suite with full bathroom and lots of finished storage with walk-in safe. Additional structures include two oversized 2-car garages with charming guest house above one of the garages, including living and dining area, small kitchen, bedroom and full bathroom, and a separate gardening/ dog friendly building with powder room and storage capacity. This incredible oasis is a rare find along Philadelphia's suburban gold coast, close to Center City, all forms of transportation, renowned public and private schools and universities, endless clubs and recreational opportunities, Philadelphia International Airport, NYC and more!
** Note that the square footage does not include the living space in the guest house and the bedroom and bathroom count does not include the large bedroom and full bathroom in the guest house or the half bath in the utility building.
***With approximately 12.76 acres (+/-) the Property may be capable of being subdivided into additional lots. An initial conceptual yield plan was prepared that depicts a potential subdivision yield of up to three lots or units, including a lot with approximately 3.9 acres (+/-) fronting on Country Club Road to include the existing home and improvements. The yield plan shows the potential for up to two additional lots or units on the remaining land of approximately 8.8 acres (+/-) with frontage on Conshohocken State Road. An access and utility easement to benefit the property is of record providing for access to Conshohocken State Road over an existing bridge/driveway on the property at 701 Conshohocken State Road.
Contact an agent
Home facts
- Year built:1993
- Listing ID #:PAMC2155888
- Added:103 day(s) ago
- Updated:January 22, 2026 at 02:49 PM
Rooms and interior
- Bedrooms:6
- Total bathrooms:11
- Full bathrooms:8
- Half bathrooms:3
- Living area:9,166 sq. ft.
Heating and cooling
- Cooling:Central A/C
- Heating:Forced Air, Natural Gas
Structure and exterior
- Roof:Tile
- Year built:1993
- Building area:9,166 sq. ft.
- Lot area:12.76 Acres
Schools
- High school:HARRITON SENIOR
- Middle school:BLACK ROCK
- Elementary school:GLADWYNE
Utilities
- Water:Public
- Sewer:Public Sewer
Finances and disclosures
- Price:$8,500,000
- Price per sq. ft.:$927.34
- Tax amount:$96,530 (2025)
New listings near 1225 Country Club Rd
- Open Thu, 1 to 2pm
 $1,400,000Pending5 beds 6 baths3,894 sq. ft.
$1,400,000Pending5 beds 6 baths3,894 sq. ft.719 Black Rock Rd, GLADWYNE, PA 19035
MLS# PAMC2165630Listed by: BHHS FOX & ROACH-HAVERFORD  $2,225,000Pending4 beds 4 baths4,300 sq. ft.
$2,225,000Pending4 beds 4 baths4,300 sq. ft.1116 Youngs Ford Rd, GLADWYNE, PA 19035
MLS# PAMC2163230Listed by: COMPASS PENNSYLVANIA, LLC $2,000,000Pending4 beds 6 baths4,849 sq. ft.
$2,000,000Pending4 beds 6 baths4,849 sq. ft.723 Dixon Ln, GLADWYNE, PA 19035
MLS# PAMC2161032Listed by: LONG & FOSTER REAL ESTATE, INC. $1,399,000Pending6 beds 5 baths4,258 sq. ft.
$1,399,000Pending6 beds 5 baths4,258 sq. ft.1215 Club House Rd, GLADWYNE, PA 19035
MLS# PAMC2161226Listed by: KW MAIN LINE - NARBERTH $1,350,000Pending5 beds 4 baths4,018 sq. ft.
$1,350,000Pending5 beds 4 baths4,018 sq. ft.1532 Waverly Rd, GLADWYNE, PA 19035
MLS# PAMC2160326Listed by: COMPASS PENNSYLVANIA, LLC $5,950,000Active6 beds 8 baths9,065 sq. ft.
$5,950,000Active6 beds 8 baths9,065 sq. ft.56 Crosby Brown Rd, GLADWYNE, PA 19035
MLS# PAMC2153646Listed by: COMPASS PENNSYLVANIA, LLC $2,395,000Active5 beds 5 baths5,100 sq. ft.
$2,395,000Active5 beds 5 baths5,100 sq. ft.1723 Riverview Rd, GLADWYNE, PA 19035
MLS# PAMC2160198Listed by: UNITED REAL ESTATE $4,950,000Pending6 beds 8 baths6,007 sq. ft.
$4,950,000Pending6 beds 8 baths6,007 sq. ft.1210 Rock Creek Rd, GLADWYNE, PA 19035
MLS# PAMC2152064Listed by: SERHANT PENNSYLVANIA LLC $1,950,000Active6 beds 6 baths5,282 sq. ft.
$1,950,000Active6 beds 6 baths5,282 sq. ft.1717 Martins Ln, GLADWYNE, PA 19035
MLS# PAMC2146882Listed by: COMPASS PENNSYLVANIA, LLC
