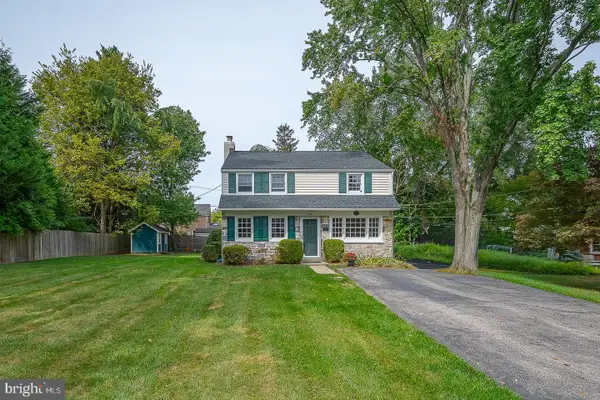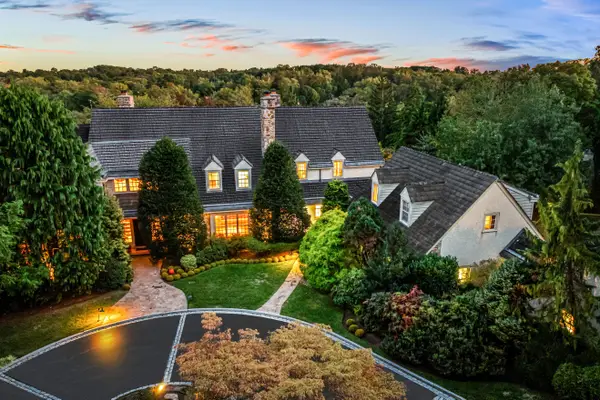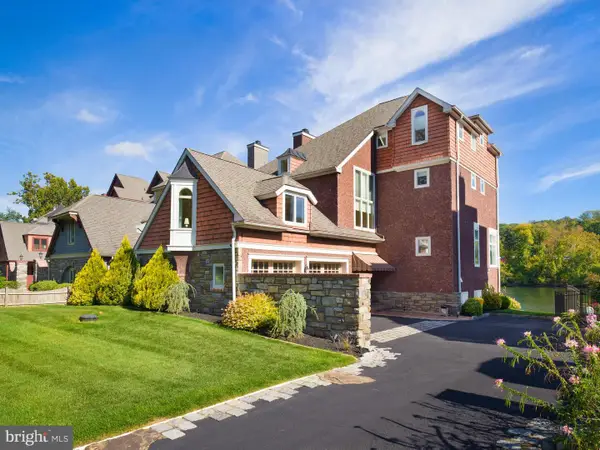1726 Riverview Rd, Gladwyne, PA 19035
Local realty services provided by:Better Homes and Gardens Real Estate Murphy & Co.
1726 Riverview Rd,Gladwyne, PA 19035
$1,495,000
- 6 Beds
- 5 Baths
- 4,538 sq. ft.
- Single family
- Pending
Listed by: adam ferst
Office: compass pennsylvania, llc.
MLS#:PAMC2157634
Source:BRIGHTMLS
Price summary
- Price:$1,495,000
- Price per sq. ft.:$329.44
About this home
Welcome to 1726 Riverview Road — a spacious and distinctive split-level oasis tucked within a quiet Gladwyne cul-de-sac, offering exceptional privacy and a natural connection to the outdoors. With over 4,500 square feet of beautifully designed living space across multiple levels, this home combines classic Main Line comfort with modern updates and a flexible layout that adapts effortlessly to everyday life.
A bright, open layout connects the main living spaces — including a large family room with bay window, a formal dining room, and an inviting eat-in kitchen appointed with granite countertops and professional-grade Viking and Sub-Zero stainless steel appliances. The adjoining breakfast area opens to the expansive wraparound rear deck overlooking the pool. The home’s natural flow supports both everyday living and easy entertaining. The fully finished lower level offers generous additional space for recreation, guests, or a home gym, along with a spacious laundry room and interior access to the two-car garage.
Upstairs, the primary suite features generous proportions, a walk-in closet with distinct his-and-her sections, and a private bath. Five additional bedrooms on separate levels provide exceptional flexibility for family, guests, offices, or playrooms. The fenced rear yard centers around a beautifully updated in-ground pool — showcasing new tile, motor, and filter — surrounded by lush landscaping and a recently installed child-safety fence. A private outdoor retreat, perfect for both relaxation and entertaining.
Since 2020, the property has undergone extensive mechanical, electrical, and exterior upgrades — including recessed lighting throughout, new siding with matching soffits, fascia, and gutters, all backed by a 50-year transferable warranty; brand new high-efficiency propane boiler and HVAC systems; and a fully repaved driveway with Belgian Block aprons at each end and a matching border along the sides. These premium upgrades deliver lasting performance and complete peace of mind.
Located in the award-winning Lower Merion School District, just minutes from Gladwyne Village, rapid access to I-76, commuter routes, and scenic river trails, 1726 Riverview Road delivers space, privacy, and enduring quality in a serene cul-de-sac setting.
Contact an agent
Home facts
- Year built:1955
- Listing ID #:PAMC2157634
- Added:24 day(s) ago
- Updated:November 14, 2025 at 08:39 AM
Rooms and interior
- Bedrooms:6
- Total bathrooms:5
- Full bathrooms:5
- Living area:4,538 sq. ft.
Heating and cooling
- Cooling:Central A/C
- Heating:Central, Propane - Leased
Structure and exterior
- Roof:Asphalt, Shingle
- Year built:1955
- Building area:4,538 sq. ft.
- Lot area:0.74 Acres
Schools
- High school:HARRITON
- Middle school:BLACK ROCK
- Elementary school:GLADWYNE
Utilities
- Water:Public
- Sewer:On Site Septic
Finances and disclosures
- Price:$1,495,000
- Price per sq. ft.:$329.44
- Tax amount:$19,776 (2025)
New listings near 1726 Riverview Rd
- Open Sun, 12 to 2pmNew
 $1,399,000Active6 beds 5 baths4,258 sq. ft.
$1,399,000Active6 beds 5 baths4,258 sq. ft.1215 Club House Rd, GLADWYNE, PA 19035
MLS# PAMC2161226Listed by: KW MAIN LINE - NARBERTH - New
 $1,350,000Active5 beds 4 baths4,018 sq. ft.
$1,350,000Active5 beds 4 baths4,018 sq. ft.1532 Waverly Rd, GLADWYNE, PA 19035
MLS# PAMC2160326Listed by: COMPASS PENNSYLVANIA, LLC  $2,400,000Pending7 beds 8 baths7,112 sq. ft.
$2,400,000Pending7 beds 8 baths7,112 sq. ft.1324 Youngs Ford Rd, GLADWYNE, PA 19035
MLS# PAMC2160160Listed by: COMPASS PENNSYLVANIA, LLC $899,000Pending3 beds 2 baths1,624 sq. ft.
$899,000Pending3 beds 2 baths1,624 sq. ft.1120 Maplecrest Cir, GLADWYNE, PA 19035
MLS# PAMC2155582Listed by: COMPASS PENNSYLVANIA, LLC $8,500,000Active6 beds 11 baths9,166 sq. ft.
$8,500,000Active6 beds 11 baths9,166 sq. ft.1225 Country Club Rd, GLADWYNE, PA 19035
MLS# PAMC2155888Listed by: KURFISS SOTHEBY'S INTERNATIONAL REALTY $1,595,000Pending4 beds 5 baths3,295 sq. ft.
$1,595,000Pending4 beds 5 baths3,295 sq. ft.236 River Rd, GLADWYNE, PA 19035
MLS# PAMC2158016Listed by: BHHS FOX & ROACH-HAVERFORD $834,900Pending3 beds 3 baths1,940 sq. ft.
$834,900Pending3 beds 3 baths1,940 sq. ft.363 Youngs Ford Pl, GLADWYNE, PA 19035
MLS# PAMC2151526Listed by: COMPASS PENNSYLVANIA, LLC $5,950,000Active6 beds 8 baths9,065 sq. ft.
$5,950,000Active6 beds 8 baths9,065 sq. ft.56 Crosby Brown Rd, GLADWYNE, PA 19035
MLS# PAMC2153646Listed by: COMPASS PENNSYLVANIA, LLC- Open Sun, 12 to 1:30pm
 $2,395,000Active5 beds 5 baths5,100 sq. ft.
$2,395,000Active5 beds 5 baths5,100 sq. ft.1723 Riverview Rd, GLADWYNE, PA 19035
MLS# PAMC2160198Listed by: UNITED REAL ESTATE
