120 Freedom Rider Trl, Glen Mills, PA 19342
Local realty services provided by:Better Homes and Gardens Real Estate Premier
120 Freedom Rider Trl,Glen Mills, PA 19342
$1,349,999
- 5 Beds
- 5 Baths
- 4,950 sq. ft.
- Single family
- Pending
Listed by:diane r cardano-casacio
Office:exp realty, llc.
MLS#:PACT2097634
Source:BRIGHTMLS
Price summary
- Price:$1,349,999
- Price per sq. ft.:$272.73
- Monthly HOA dues:$156.67
About this home
Welcome To 120 Freedom Rider Trail, a Private Luxury Oasis in Prestigious Thornbury Township!! Discover an Extraordinary Opportunity to Own Nearly 5,000 Square Feet of Refined Living Space in the Heart of the Award-Winning West Chester School District; Tucked Away in the Sought-After Preserve at Squire Cheyney, This Exceptional Home Was Designed For Those Who Crave More Space, High-End Amenities, and a Seamless Blend of Indoor Elegance and Outdoor Entertainment; From The Moment You Arrive, The Curb Appeal is Unmistakable; A Long, Newly Coated Driveway Leads To A Freshly Painted 3-Car Garage with Parking For 10+ Cars, Framed By Mature Trees and Professional Landscaping That Create an Estate-Like Presence; The Oversized Trex Deck, Saltwater Pool, and Covered Cabana Transform the Backyard Into a Private Resort-Style Retreat, Perfect For Summer Entertaining, Sunset Gatherings, or Peaceful Solitude; Step Inside the Grand Two-Story Foyer Where Imported Marble Tile Floors, Soaring Ceilings, and Custom Millwork Set A Tone Of Timeless Luxury; The Formal Living and Dining Rooms Are Ideal For Entertaining, Accented By Crown Molding, Columns, and Designer Lighting; The Heart Of The Home, The Expansive Kitchen, Delivers Both Form and Function; Anchored By a Large Island with Bar Seating, it Features Granite Countertops, Custom Cabinetry, a Walk-In Pantry, and A Stone-Accented Peninsula Breakfast Bar; A Vaulted Breakfast Room with Floor-To-Ceiling Windows Brings in Natural Light and Provides Direct Access to the Deck and Serene Wooded Views; The Adjacent Family Room is Anchored By a Two-Story Stone Fireplace, with Abundant Windows and a Cozy Yet Grand Atmosphere; A Set Of French Doors Leads To a First-Floor Office, Ideal For Today’s Work-From-Home Lifestyle; A Well-Placed Powder Room and Laundry Room with Additional Storage Complete The Main Level; Upstairs, Retreat To The Luxurious Primary Suite, Where a Tray Ceiling, Sitting Area, and Dual Walk-In Closets Offer a True Escape; The Spa-Like Bath Includes Dual Vanities, a Soaking Tub, Large Tiled Shower, Makeup Area, and Linen Storage; Three Additional Generously Sized Bedrooms Include Deep Closets and Ceiling Fans; Two Bedrooms Share A Jack-And-Jill Bath, While The Third Enjoys A Private Full Hall Bath a An Ideal Setup For Multi-Generational Living or Guests; The Real Showstopper, the Walkout Lower Level, Was Designed with Vision and Craftsmanship by a Skilled European Artisan; This Level Includes A Custom Granite Wet Bar with Seating For 10, Imported Italian Tile, Full Bath, Generous Storage, and Sliders That Open Directly to the Pool and Patio Area; Whether Hosting A Summer Party, Creating an In-Law or Au Pair Suite, or Enjoying A Cozy Movie Night, This Flexible Space Adapts To Every Need; The Private Entrance Makes it Ideal For Extended Family Living or Guest Accommodations! Additional Highlights Include: Freshly Painted Interior and Garage; Newer HVAC (First Floor Heater 2021, Second Floor AC 2023); Newer Water Heater (2017) With Updated Expansion Tank; Fenced Yard with Lush Privacy Backing to Trees; Large Under-Deck Storage Room; Certified Pre-Owned Home; Just Steps From Scenic Squire Cheyney Park with Walking Trails, and Minutes From Downtown West Chester, Shopping, Dining, and Major Commuting Routes Including The Wawa Train Station, This Location Strikes the Perfect Balance of Convenience, Community, and Natural Beauty; Whether You're Relocating, Upgrading Your Lifestyle, or Seeking A Forever Home That Effortlessly Combines Grandeur with Warmth, 120 Freedom Rider Trail Offers It All! This Home Will Not Last!!
Contact an agent
Home facts
- Year built:2009
- Listing ID #:PACT2097634
- Added:142 day(s) ago
- Updated:September 29, 2025 at 07:35 AM
Rooms and interior
- Bedrooms:5
- Total bathrooms:5
- Full bathrooms:4
- Half bathrooms:1
- Living area:4,950 sq. ft.
Heating and cooling
- Cooling:Central A/C
- Heating:Forced Air, Natural Gas
Structure and exterior
- Roof:Pitched, Shingle
- Year built:2009
- Building area:4,950 sq. ft.
- Lot area:0.91 Acres
Schools
- High school:RUSTIN
- Middle school:STETSON
- Elementary school:PENN WOOD
Utilities
- Water:Public
- Sewer:Public Sewer
Finances and disclosures
- Price:$1,349,999
- Price per sq. ft.:$272.73
- Tax amount:$14,029 (2024)
New listings near 120 Freedom Rider Trl
- New
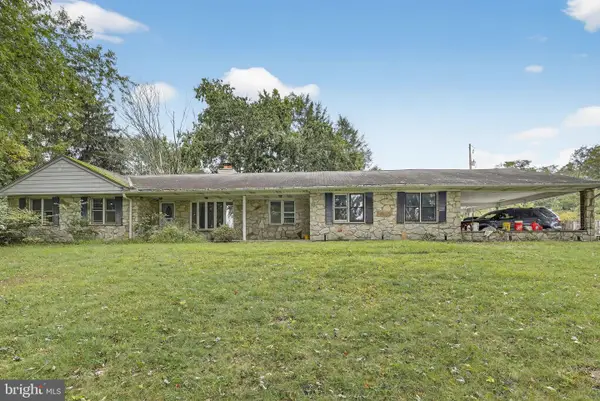 $550,000Active3 beds 2 baths2,304 sq. ft.
$550,000Active3 beds 2 baths2,304 sq. ft.202 Conchester Rd, GLEN MILLS, PA 19342
MLS# PADE2101044Listed by: RE/MAX HOMETOWN REALTORS - New
 $670,000Active2 beds 3 baths2,460 sq. ft.
$670,000Active2 beds 3 baths2,460 sq. ft.209 N Silver Fox Dr, GLEN MILLS, PA 19342
MLS# PADE2100734Listed by: KELLER WILLIAMS REAL ESTATE - MEDIA - New
 $1,300,000Active4 beds 2 baths3,521 sq. ft.
$1,300,000Active4 beds 2 baths3,521 sq. ft.65 Pole Cat Rd, GLEN MILLS, PA 19342
MLS# PADE2100704Listed by: EXP REALTY, LLC - New
 $425,000Active2 beds 2 baths1,394 sq. ft.
$425,000Active2 beds 2 baths1,394 sq. ft.244 Baltimore Pike #101, GLEN MILLS, PA 19342
MLS# PADE2100444Listed by: COMPASS PENNSYLVANIA, LLC  $1,150,000Pending4 beds 4 baths5,149 sq. ft.
$1,150,000Pending4 beds 4 baths5,149 sq. ft.27 Cherry Cir, GLEN MILLS, PA 19342
MLS# PADE2099200Listed by: BHHS FOX & ROACH-MEDIA- New
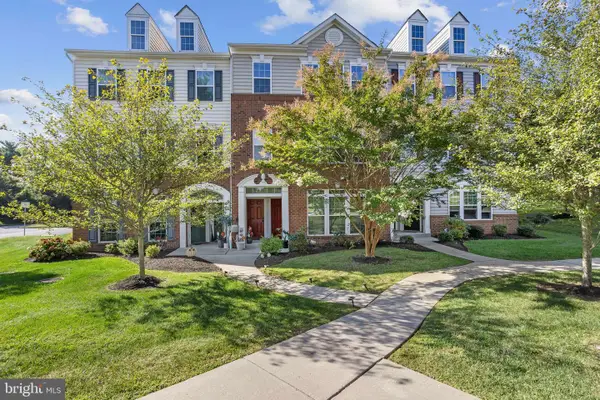 $349,999Active2 beds 2 baths1,250 sq. ft.
$349,999Active2 beds 2 baths1,250 sq. ft.5 Eagle Ln, GLEN MILLS, PA 19342
MLS# PADE2100356Listed by: LONG & FOSTER REAL ESTATE, INC. - New
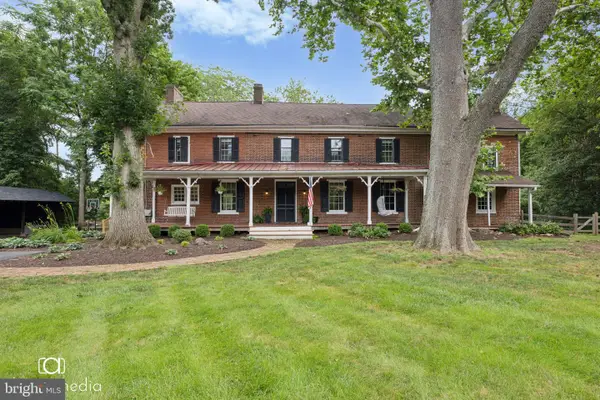 $825,000Active5 beds 4 baths3,972 sq. ft.
$825,000Active5 beds 4 baths3,972 sq. ft.547 Concord Rd, GLEN MILLS, PA 19342
MLS# PADE2100434Listed by: KELLER WILLIAMS MAIN LINE 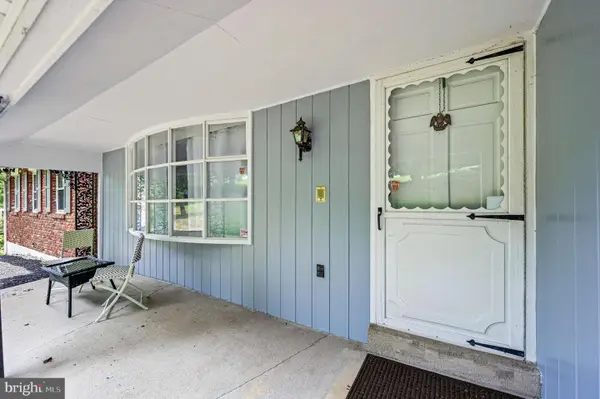 $550,000Pending3 beds 3 baths1,608 sq. ft.
$550,000Pending3 beds 3 baths1,608 sq. ft.111 Cheyney Rd, GLEN MILLS, PA 19342
MLS# PADE2098094Listed by: KW GREATER WEST CHESTER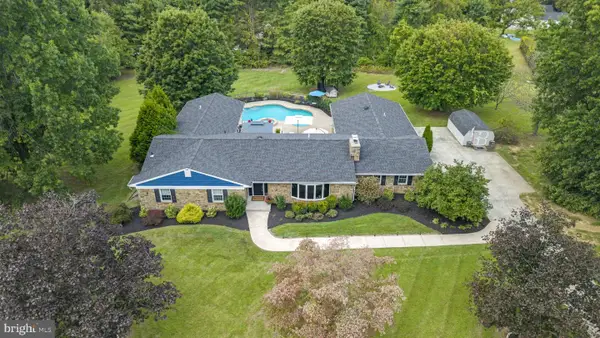 $1,300,000Pending5 beds 6 baths5,257 sq. ft.
$1,300,000Pending5 beds 6 baths5,257 sq. ft.5 Derry Dr, GLEN MILLS, PA 19342
MLS# PADE2100060Listed by: COMPASS PENNSYLVANIA, LLC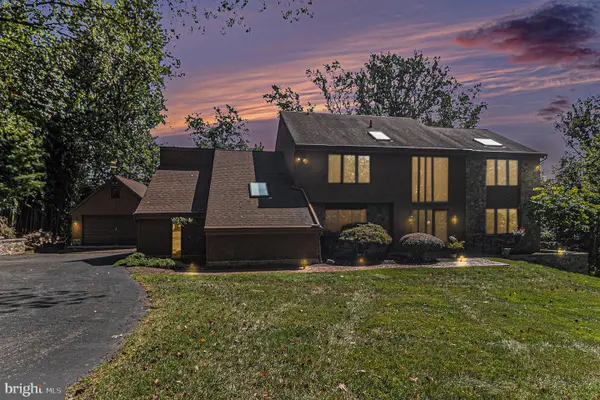 $874,000Active5 beds 4 baths4,749 sq. ft.
$874,000Active5 beds 4 baths4,749 sq. ft.48 Partridge Ln, GLEN MILLS, PA 19342
MLS# PADE2098684Listed by: EXP REALTY, LLC
