5 Eagle Ln, Glen Mills, PA 19342
Local realty services provided by:Better Homes and Gardens Real Estate GSA Realty
5 Eagle Ln,Glen Mills, PA 19342
$360,000
- 2 Beds
- 2 Baths
- 1,250 sq. ft.
- Condominium
- Pending
Listed by: michael mulholland, john port
Office: long & foster real estate, inc.
MLS#:PADE2100356
Source:BRIGHTMLS
Price summary
- Price:$360,000
- Price per sq. ft.:$288
About this home
Incredible opportunity in the heart of Garnet Valley School District!
This Glen Mills flat is in excellent condition, offering 1,300 square feet of maintenance-free living. Pull into the beautiful Park Crossings development, situated right off Route 1. You have a private two-car attached garage, and from there, walk up the steps into the Main Level.
Main Level:
The main level features an open floor plan with vaulted ceilings, an oversized ceiling fan, and recessed lighting. There's a nook area that can be used as an office, a large family room, and a dining space with a kitchen island and updated maple-tone kitchen cabinets. The kitchen boasts granite countertops, a granite backsplash, vinyl plank flooring, and built-in stainless steel appliances.
Down the hallway, you'll find a utility and laundry room, a hall bathroom, and two bedrooms, including the primary suite. The primary suite features a large walk-in closet and a private bath with double sinks, a custom green vanity, a walk-in shower stall with a tile surround with mosaic accent.
Additional Upgrades Include:
In 2025, new carpet and waterproof vinyl flooring were installed, along with a full property repaint. An updated dishwasher, master bath door, and shelving in both the garage and laundry room were added in 2024 and 2025. Large ceiling fans were installed in the master bedroom and living room, and stairwell and entrance closet lighting was updated.
Local Vibes:
Walk to local hotspots like Concord Pizza, The Salty Cow, Wawa, and Ashley’s Bar and Restaurant. You have easy access to Route 1, placing you close to everything Garnet Valley has to offer. Just minutes from the Route 1 and 202 intersection, you’re a 10-15 minute drive to downtown West Chester, downtown Wilmington, Trolley Square, I-95, 476, and all major routes. This location is absolutely superb for anyone seeking low-maintenance living with easy access to everything.
Contact an agent
Home facts
- Year built:2014
- Listing ID #:PADE2100356
- Added:56 day(s) ago
- Updated:November 14, 2025 at 08:40 AM
Rooms and interior
- Bedrooms:2
- Total bathrooms:2
- Full bathrooms:2
- Living area:1,250 sq. ft.
Heating and cooling
- Cooling:Central A/C
- Heating:Forced Air, Natural Gas
Structure and exterior
- Year built:2014
- Building area:1,250 sq. ft.
Schools
- High school:GARNET VALLEY
- Middle school:GARNET VALLEY
- Elementary school:GARNET VALLEY
Utilities
- Water:Public
- Sewer:Public Sewer
Finances and disclosures
- Price:$360,000
- Price per sq. ft.:$288
- Tax amount:$5,141 (2024)
New listings near 5 Eagle Ln
- Open Sun, 2 to 4pmNew
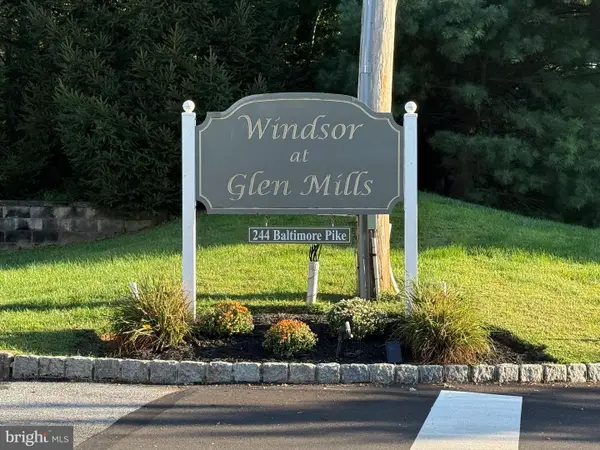 $410,000Active2 beds 2 baths1,394 sq. ft.
$410,000Active2 beds 2 baths1,394 sq. ft.244 Baltimore Pike #101b, GLEN MILLS, PA 19342
MLS# PADE2103602Listed by: COMPASS PENNSYLVANIA, LLC - Open Wed, 12 to 2pmNew
 $849,000Active7 beds 4 baths4,969 sq. ft.
$849,000Active7 beds 4 baths4,969 sq. ft.51 Scott Rd, GLEN MILLS, PA 19342
MLS# PADE2103586Listed by: WALTER M WOOD JR INC  $310,000Pending3 beds 2 baths1,000 sq. ft.
$310,000Pending3 beds 2 baths1,000 sq. ft.26 W Dougherty Blvd #g7, GLEN MILLS, PA 19342
MLS# PADE2103198Listed by: REAL OF PENNSYLVANIA- Open Sat, 11am to 4pmNew
 $599,990Active3 beds 3 baths1,883 sq. ft.
$599,990Active3 beds 3 baths1,883 sq. ft.119 South Buck Tavern Way, GLEN MILLS, PA 19342
MLS# PADE2103552Listed by: PULTE HOMES OF PA LIMITED PARTNERSHIP 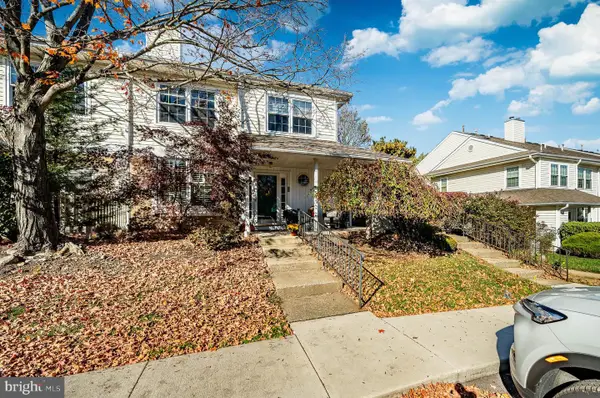 $310,000Pending2 beds 3 baths1,362 sq. ft.
$310,000Pending2 beds 3 baths1,362 sq. ft.7 Ashley Ct, GLEN MILLS, PA 19342
MLS# PADE2101406Listed by: BHHS FOX & ROACH-WEST CHESTER- Open Sun, 1 to 3pm
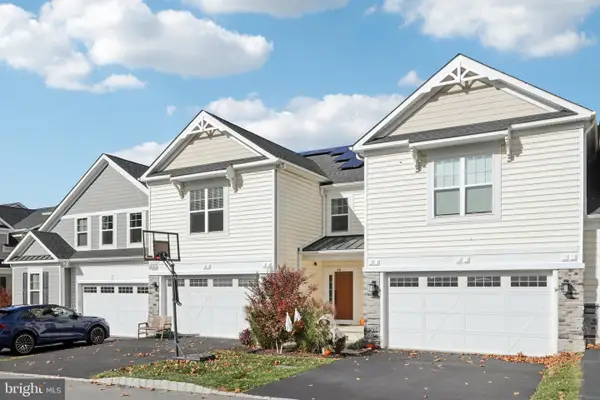 $709,000Active3 beds 3 baths2,564 sq. ft.
$709,000Active3 beds 3 baths2,564 sq. ft.48 Hunters Ln, GLEN MILLS, PA 19342
MLS# PADE2103084Listed by: JMG PENNSYLVANIA 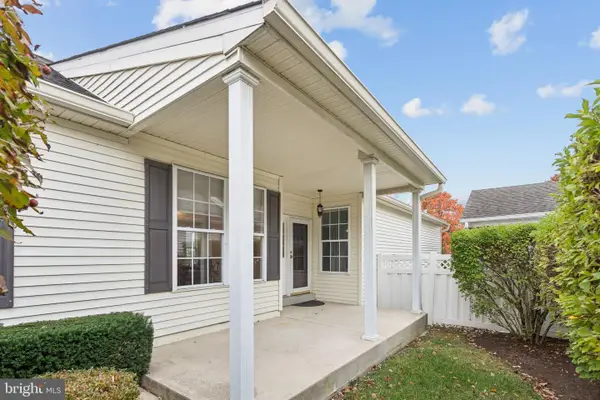 $539,500Active2 beds 3 baths1,947 sq. ft.
$539,500Active2 beds 3 baths1,947 sq. ft.1402 S Hunting Horn Turn, GLEN MILLS, PA 19342
MLS# PADE2102986Listed by: RE/MAX MAIN LINE - DEVON- Open Sun, 2 to 4pm
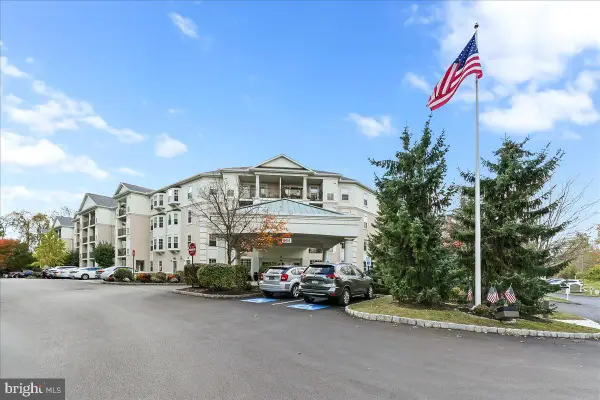 $399,900Active2 beds 2 baths1,360 sq. ft.
$399,900Active2 beds 2 baths1,360 sq. ft.244 Baltimore Pike #108a, GLEN MILLS, PA 19342
MLS# PADE2102746Listed by: KELLER WILLIAMS REAL ESTATE - MEDIA 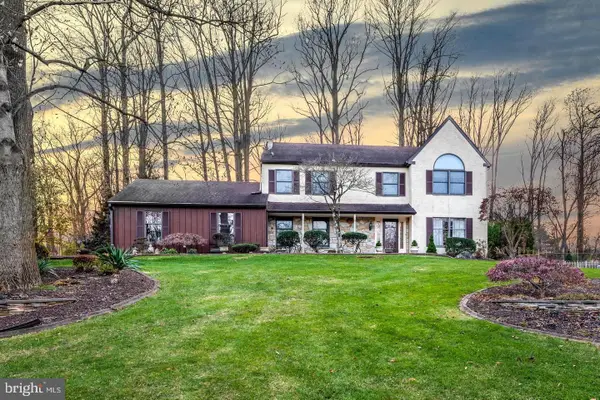 $880,000Active4 beds 3 baths3,068 sq. ft.
$880,000Active4 beds 3 baths3,068 sq. ft.20 Highland Dr, MEDIA, PA 19063
MLS# PADE2102772Listed by: KW EMPOWER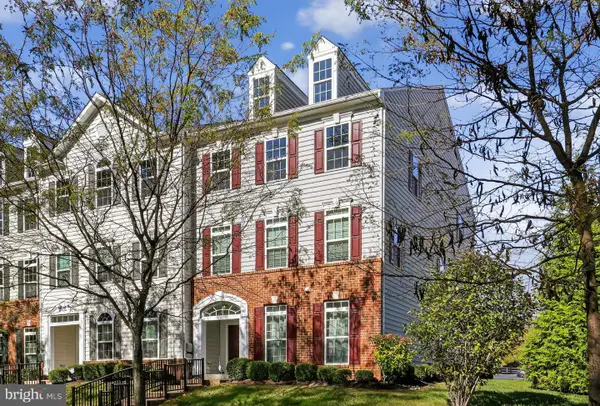 $380,000Active2 beds 2 baths1,250 sq. ft.
$380,000Active2 beds 2 baths1,250 sq. ft.36 Eagle Ln #18, GLEN MILLS, PA 19342
MLS# PADE2102182Listed by: LONG & FOSTER REAL ESTATE, INC.
