1250 Gradyville Rd, Glen Mills, PA 19342
Local realty services provided by:Better Homes and Gardens Real Estate Cassidon Realty
Listed by:anthony decicci
Office:cg realty, llc.
MLS#:PADE2096190
Source:BRIGHTMLS
Price summary
- Price:$1,599,900
- Price per sq. ft.:$421.03
About this home
QUICK DELIVERY- READY TO SETTLE AND MOVE IN THIS MONTH!! Another signature project from Alan Mancill, your Hometown Builder with over 45 years of experience delivering custom homes in our community. Three new homes are conveniently located in Edgmont Township; minutes from Newtown Square, Media and West Chester; with easy access to Philadelphia, Wilmington and NJ. The Septa R-3 rail line station and Riddle Hospital are just up the road. This perfectly serene setting backs up to Township open space and is served by the Rose Tree Media School District. Here is everything you are looking for in a new home: 4 bedrooms, 4.5 baths, Anderson Windows! Custom kitchen with generous appliance package; covered porch; hearth with gas fireplace; a versatile and practical floor plan with an appealing second level; daylight walkout basement. Alan knows how to make your dream of a new home come true. Explore and you will appreciate the value here. This is your chance to customize your new home! Meet with the builder and choose your finishes and personalized details!
Contact an agent
Home facts
- Year built:2025
- Listing ID #:PADE2096190
- Added:72 day(s) ago
- Updated:September 29, 2025 at 02:04 PM
Rooms and interior
- Bedrooms:4
- Total bathrooms:5
- Full bathrooms:4
- Half bathrooms:1
- Living area:3,800 sq. ft.
Heating and cooling
- Cooling:Central A/C
- Heating:Forced Air, Propane - Leased
Structure and exterior
- Year built:2025
- Building area:3,800 sq. ft.
- Lot area:3.79 Acres
Schools
- High school:PENNCREST
- Middle school:SPRINGTON LAKE
- Elementary school:GLENWOOD
Utilities
- Water:Well
- Sewer:Approved System
Finances and disclosures
- Price:$1,599,900
- Price per sq. ft.:$421.03
- Tax amount:$3,549 (2024)
New listings near 1250 Gradyville Rd
- New
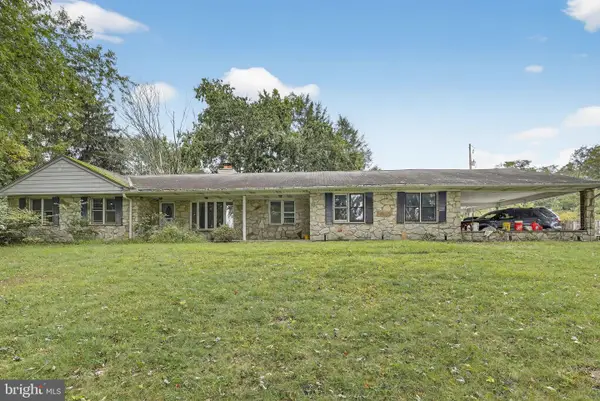 $550,000Active3 beds 2 baths2,304 sq. ft.
$550,000Active3 beds 2 baths2,304 sq. ft.202 Conchester Rd, GLEN MILLS, PA 19342
MLS# PADE2101044Listed by: RE/MAX HOMETOWN REALTORS - New
 $670,000Active2 beds 3 baths2,460 sq. ft.
$670,000Active2 beds 3 baths2,460 sq. ft.209 N Silver Fox Dr, GLEN MILLS, PA 19342
MLS# PADE2100734Listed by: KELLER WILLIAMS REAL ESTATE - MEDIA - New
 $1,300,000Active4 beds 2 baths3,521 sq. ft.
$1,300,000Active4 beds 2 baths3,521 sq. ft.65 Pole Cat Rd, GLEN MILLS, PA 19342
MLS# PADE2100704Listed by: EXP REALTY, LLC - New
 $425,000Active2 beds 2 baths1,394 sq. ft.
$425,000Active2 beds 2 baths1,394 sq. ft.244 Baltimore Pike #101, GLEN MILLS, PA 19342
MLS# PADE2100444Listed by: COMPASS PENNSYLVANIA, LLC  $1,150,000Pending4 beds 4 baths5,149 sq. ft.
$1,150,000Pending4 beds 4 baths5,149 sq. ft.27 Cherry Cir, GLEN MILLS, PA 19342
MLS# PADE2099200Listed by: BHHS FOX & ROACH-MEDIA- New
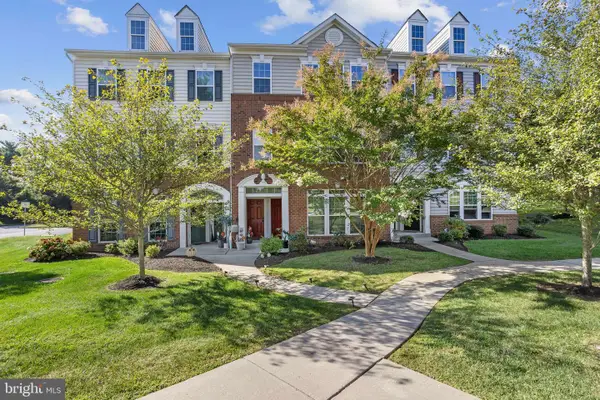 $349,999Active2 beds 2 baths1,250 sq. ft.
$349,999Active2 beds 2 baths1,250 sq. ft.5 Eagle Ln, GLEN MILLS, PA 19342
MLS# PADE2100356Listed by: LONG & FOSTER REAL ESTATE, INC. - New
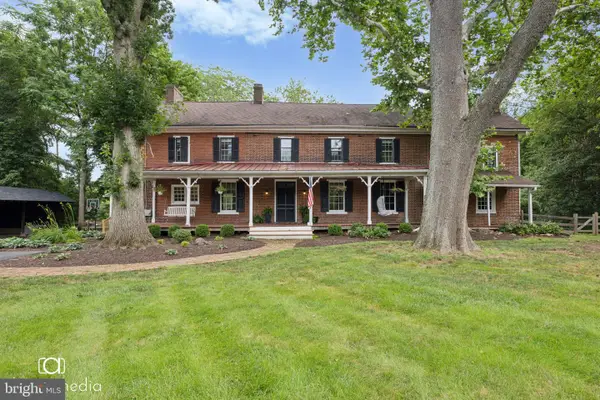 $825,000Active5 beds 4 baths3,972 sq. ft.
$825,000Active5 beds 4 baths3,972 sq. ft.547 Concord Rd, GLEN MILLS, PA 19342
MLS# PADE2100434Listed by: KELLER WILLIAMS MAIN LINE 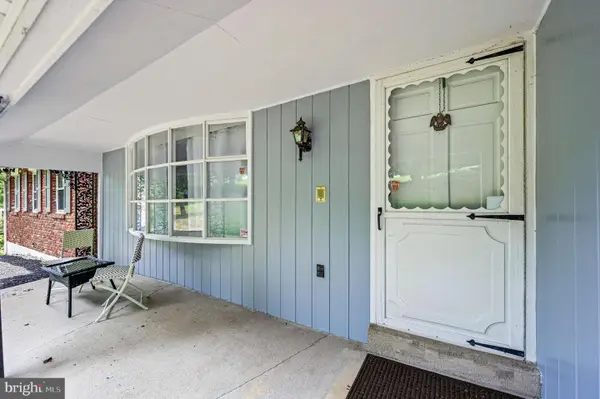 $550,000Pending3 beds 3 baths1,608 sq. ft.
$550,000Pending3 beds 3 baths1,608 sq. ft.111 Cheyney Rd, GLEN MILLS, PA 19342
MLS# PADE2098094Listed by: KW GREATER WEST CHESTER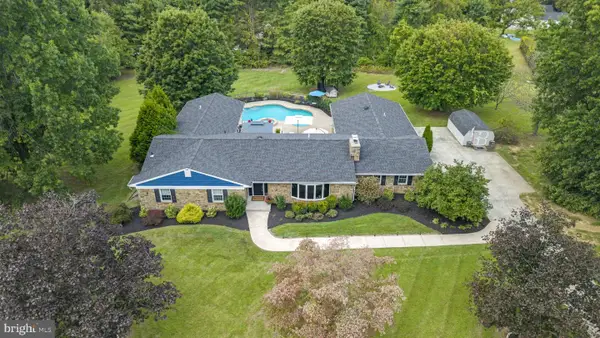 $1,300,000Pending5 beds 6 baths5,257 sq. ft.
$1,300,000Pending5 beds 6 baths5,257 sq. ft.5 Derry Dr, GLEN MILLS, PA 19342
MLS# PADE2100060Listed by: COMPASS PENNSYLVANIA, LLC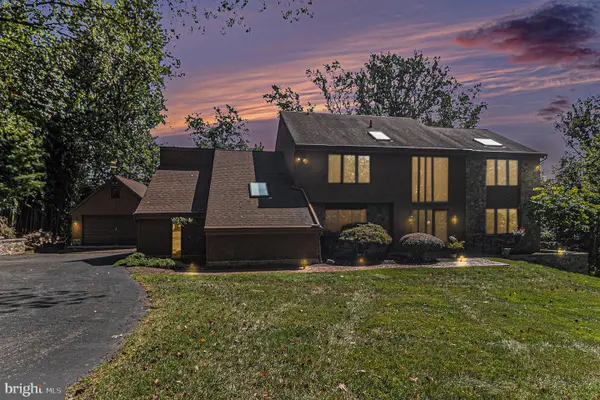 $874,000Active5 beds 4 baths4,749 sq. ft.
$874,000Active5 beds 4 baths4,749 sq. ft.48 Partridge Ln, GLEN MILLS, PA 19342
MLS# PADE2098684Listed by: EXP REALTY, LLC
