20 Chamberlain Ct, Glen Mills, PA 19342
Local realty services provided by:Better Homes and Gardens Real Estate GSA Realty
20 Chamberlain Ct,Glen Mills, PA 19342
$485,000
- 3 Beds
- 3 Baths
- 2,578 sq. ft.
- Townhouse
- Pending
Listed by:michele juliano
Office:kw greater west chester
MLS#:PADE2097684
Source:BRIGHTMLS
Price summary
- Price:$485,000
- Price per sq. ft.:$188.13
About this home
***SATURDAY 9/6 OPEN HOUSE CANCELLED***
Welcome to Park Crossings , in the sought after Garnet Valley School District! From the moment you enter the front door, you will be ready to make this your home! Sophisticated decor from ceiling fans and light fixtures to granite counters, stainless steel appliances and updated bathrooms to gleaming hardwood floors and the maintenance free deck, you'll love all the extras this home has to offer! The top floor features a beautiful primary suite with double head shower and walk in closet, convenient laundry, hall bath and 2 additional bedrooms! The middle floor is completely open and perfect for entertaining! The great room, dining area, gourmet kitchen with center island and pantry, as well as the spacious deck is where everyone will love to spend time together! The main floor has a wonderful space that can be very versatile, whether its for a relaxing sitting area, home office, play area or a place to exercise! There is also a powder room and access to the 2 car garage! The open space is beautiful to view and puppy friendly!
You don't want to miss out on this newer and affordable, gorgeous townhome that is basically maintenance free! The association covers exterior building maintenance, lawn maintenance, water, sewer and trash plus snow removal...all the way to your front door! Your only additional bills will be peco and cable services! Not to mention the convenience of rte 1 and other major roadways to make any commute that much easier! Media, West Chester, KOP, Philadelphia and even Wilmington DE...you are at the center of them all! Enjoy shopping at Briton Lake, Concordville Town Center, Wegmans, Whole Foods, as well as fine dining and local family owned restaurants!
Contact an agent
Home facts
- Year built:2016
- Listing ID #:PADE2097684
- Added:47 day(s) ago
- Updated:September 29, 2025 at 07:35 AM
Rooms and interior
- Bedrooms:3
- Total bathrooms:3
- Full bathrooms:2
- Half bathrooms:1
- Living area:2,578 sq. ft.
Heating and cooling
- Cooling:Central A/C
- Heating:Forced Air, Natural Gas
Structure and exterior
- Year built:2016
- Building area:2,578 sq. ft.
- Lot area:0.03 Acres
Utilities
- Water:Public
- Sewer:Public Sewer
Finances and disclosures
- Price:$485,000
- Price per sq. ft.:$188.13
- Tax amount:$6,617 (2025)
New listings near 20 Chamberlain Ct
- New
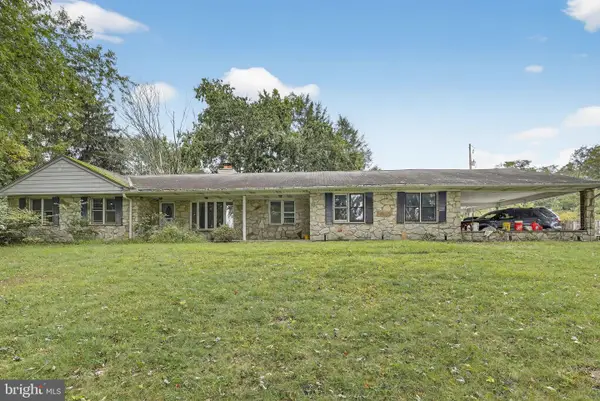 $550,000Active3 beds 2 baths2,304 sq. ft.
$550,000Active3 beds 2 baths2,304 sq. ft.202 Conchester Rd, GLEN MILLS, PA 19342
MLS# PADE2101044Listed by: RE/MAX HOMETOWN REALTORS - New
 $670,000Active2 beds 3 baths2,460 sq. ft.
$670,000Active2 beds 3 baths2,460 sq. ft.209 N Silver Fox Dr, GLEN MILLS, PA 19342
MLS# PADE2100734Listed by: KELLER WILLIAMS REAL ESTATE - MEDIA - New
 $1,300,000Active4 beds 2 baths3,521 sq. ft.
$1,300,000Active4 beds 2 baths3,521 sq. ft.65 Pole Cat Rd, GLEN MILLS, PA 19342
MLS# PADE2100704Listed by: EXP REALTY, LLC - New
 $425,000Active2 beds 2 baths1,394 sq. ft.
$425,000Active2 beds 2 baths1,394 sq. ft.244 Baltimore Pike #101, GLEN MILLS, PA 19342
MLS# PADE2100444Listed by: COMPASS PENNSYLVANIA, LLC  $1,150,000Pending4 beds 4 baths5,149 sq. ft.
$1,150,000Pending4 beds 4 baths5,149 sq. ft.27 Cherry Cir, GLEN MILLS, PA 19342
MLS# PADE2099200Listed by: BHHS FOX & ROACH-MEDIA- New
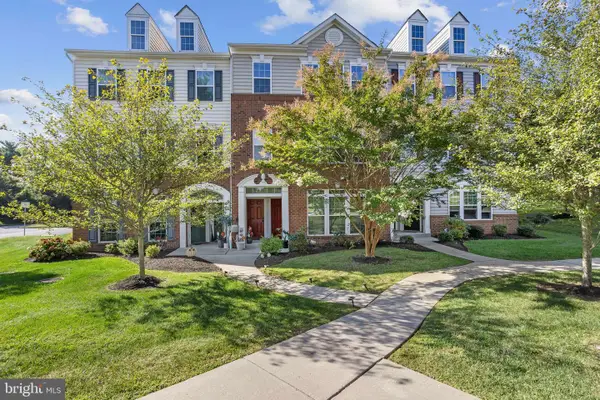 $349,999Active2 beds 2 baths1,250 sq. ft.
$349,999Active2 beds 2 baths1,250 sq. ft.5 Eagle Ln, GLEN MILLS, PA 19342
MLS# PADE2100356Listed by: LONG & FOSTER REAL ESTATE, INC. - New
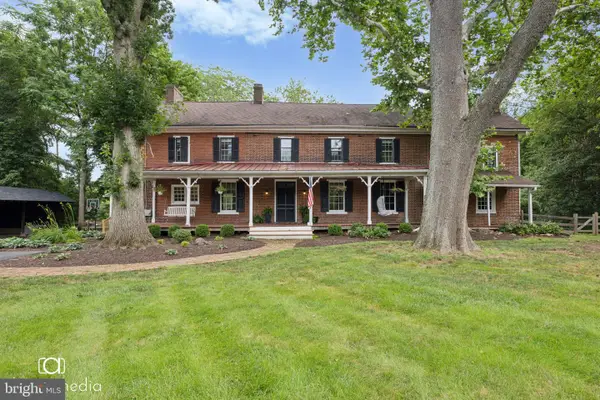 $825,000Active5 beds 4 baths3,972 sq. ft.
$825,000Active5 beds 4 baths3,972 sq. ft.547 Concord Rd, GLEN MILLS, PA 19342
MLS# PADE2100434Listed by: KELLER WILLIAMS MAIN LINE 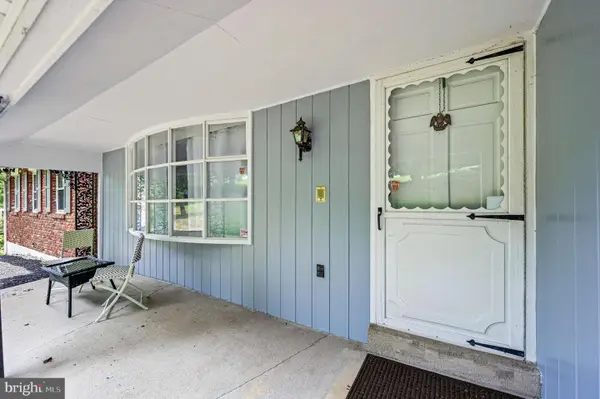 $550,000Pending3 beds 3 baths1,608 sq. ft.
$550,000Pending3 beds 3 baths1,608 sq. ft.111 Cheyney Rd, GLEN MILLS, PA 19342
MLS# PADE2098094Listed by: KW GREATER WEST CHESTER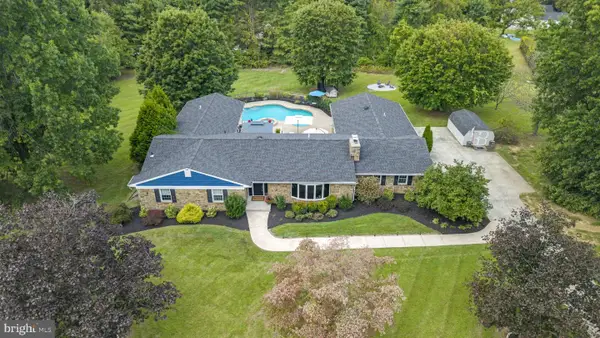 $1,300,000Pending5 beds 6 baths5,257 sq. ft.
$1,300,000Pending5 beds 6 baths5,257 sq. ft.5 Derry Dr, GLEN MILLS, PA 19342
MLS# PADE2100060Listed by: COMPASS PENNSYLVANIA, LLC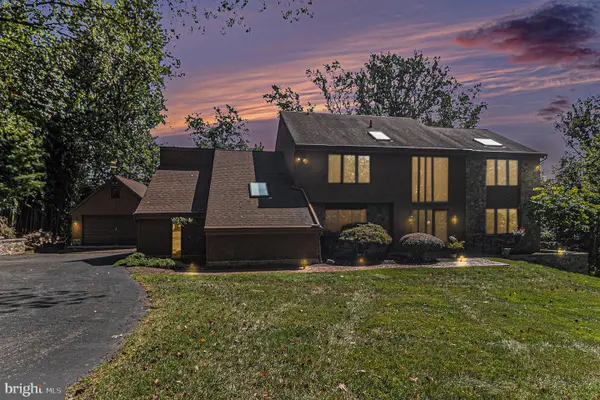 $874,000Active5 beds 4 baths4,749 sq. ft.
$874,000Active5 beds 4 baths4,749 sq. ft.48 Partridge Ln, GLEN MILLS, PA 19342
MLS# PADE2098684Listed by: EXP REALTY, LLC
