24 Oakmont Cir, Glen Mills, PA 19342
Local realty services provided by:Better Homes and Gardens Real Estate Cassidon Realty
24 Oakmont Cir,Glen Mills, PA 19342
$1,200,000
- 4 Beds
- 4 Baths
- 3,712 sq. ft.
- Single family
- Pending
Listed by:dan deckelbaum
Office:kw empower
MLS#:PADE2097448
Source:BRIGHTMLS
Price summary
- Price:$1,200,000
- Price per sq. ft.:$323.28
- Monthly HOA dues:$100
About this home
Welcome to 24 Oakmont, located in the rarely available Pine Valley neighborhood within the award-winning Garnet Valley School District. This 4 bedroom, 2 full and 2 half bath home offers over 4,300 square feet of immaculate living space in a prime cul-de-sac setting. Meticulously maintained inside and out, the home features a brand new custom paver walkway leading to an impressive 8-foot front door.
Step inside to a warm and inviting center hall colonial with formal dining and living rooms, a two-story family room with soaring ceilings, and a gas fireplace. Rich dark hardwood floors flow throughout the first level. The gourmet kitchen is equipped with upgraded cabinet with large gas range and custom range hood, granite countertops, island, butler’s pantry, dry bar and flows seamlessly into the family room for effortless entertaining. Sliding doors open to a new Trex deck overlooking the patio, lush lawn, and tranquil wooded views.
Upstairs, the primary suite offers tray ceilings, a walk-in closet, and a luxurious en-suite bath with upgraded tile, soaking tub, frameless glass shower, and dual vanities. A stunning staircase with iron balusters and an expanded box bay window adds architectural elegance. 3 well appointed secondary bedrooms and a hall bathroom complete the second level.
The recently finished walkout basement provides a large entertainment space, a separate room ideal for a gym, office, or guest space, and an updated half bath. Sliders lead to a professionally designed paver patio with a fire pit.
Recent updates include a new HVAC system, new hardscaping, new Trex deck, The oversized 3-car garage complete the package. This custom home offers exquisite quality and comfort, schedule your private tour today.
Contact an agent
Home facts
- Year built:2014
- Listing ID #:PADE2097448
- Added:49 day(s) ago
- Updated:September 29, 2025 at 07:35 AM
Rooms and interior
- Bedrooms:4
- Total bathrooms:4
- Full bathrooms:2
- Half bathrooms:2
- Living area:3,712 sq. ft.
Heating and cooling
- Cooling:Central A/C
- Heating:Forced Air, Propane - Leased
Structure and exterior
- Roof:Shingle
- Year built:2014
- Building area:3,712 sq. ft.
- Lot area:0.46 Acres
Schools
- High school:GARNET VALLEY
- Middle school:GARNET VALLEY
Utilities
- Water:Public
- Sewer:Public Sewer
Finances and disclosures
- Price:$1,200,000
- Price per sq. ft.:$323.28
- Tax amount:$14,601 (2024)
New listings near 24 Oakmont Cir
- New
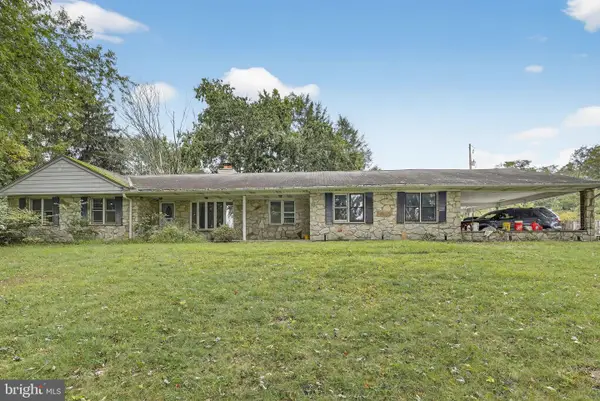 $550,000Active3 beds 2 baths2,304 sq. ft.
$550,000Active3 beds 2 baths2,304 sq. ft.202 Conchester Rd, GLEN MILLS, PA 19342
MLS# PADE2101044Listed by: RE/MAX HOMETOWN REALTORS - New
 $670,000Active2 beds 3 baths2,460 sq. ft.
$670,000Active2 beds 3 baths2,460 sq. ft.209 N Silver Fox Dr, GLEN MILLS, PA 19342
MLS# PADE2100734Listed by: KELLER WILLIAMS REAL ESTATE - MEDIA - New
 $1,300,000Active4 beds 2 baths3,521 sq. ft.
$1,300,000Active4 beds 2 baths3,521 sq. ft.65 Pole Cat Rd, GLEN MILLS, PA 19342
MLS# PADE2100704Listed by: EXP REALTY, LLC - New
 $425,000Active2 beds 2 baths1,394 sq. ft.
$425,000Active2 beds 2 baths1,394 sq. ft.244 Baltimore Pike #101, GLEN MILLS, PA 19342
MLS# PADE2100444Listed by: COMPASS PENNSYLVANIA, LLC  $1,150,000Pending4 beds 4 baths5,149 sq. ft.
$1,150,000Pending4 beds 4 baths5,149 sq. ft.27 Cherry Cir, GLEN MILLS, PA 19342
MLS# PADE2099200Listed by: BHHS FOX & ROACH-MEDIA- New
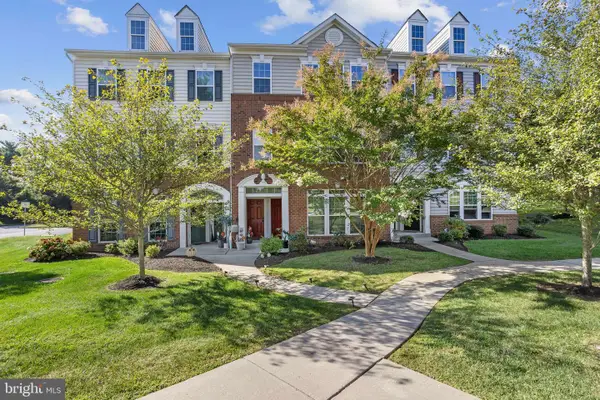 $349,999Active2 beds 2 baths1,250 sq. ft.
$349,999Active2 beds 2 baths1,250 sq. ft.5 Eagle Ln, GLEN MILLS, PA 19342
MLS# PADE2100356Listed by: LONG & FOSTER REAL ESTATE, INC. - New
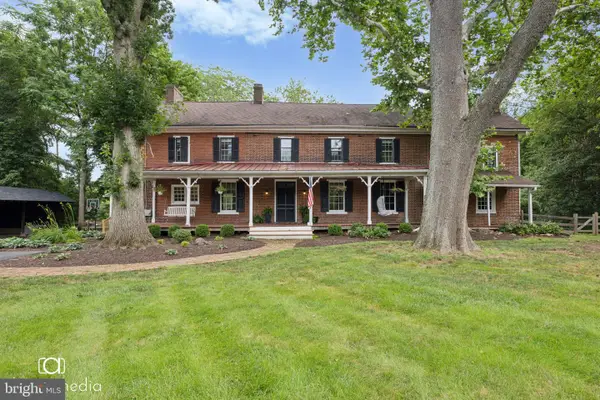 $825,000Active5 beds 4 baths3,972 sq. ft.
$825,000Active5 beds 4 baths3,972 sq. ft.547 Concord Rd, GLEN MILLS, PA 19342
MLS# PADE2100434Listed by: KELLER WILLIAMS MAIN LINE 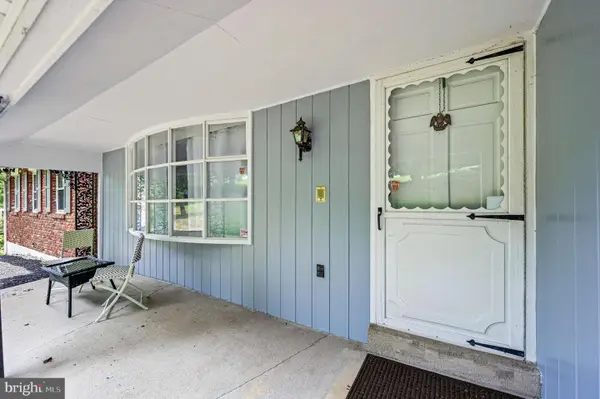 $550,000Pending3 beds 3 baths1,608 sq. ft.
$550,000Pending3 beds 3 baths1,608 sq. ft.111 Cheyney Rd, GLEN MILLS, PA 19342
MLS# PADE2098094Listed by: KW GREATER WEST CHESTER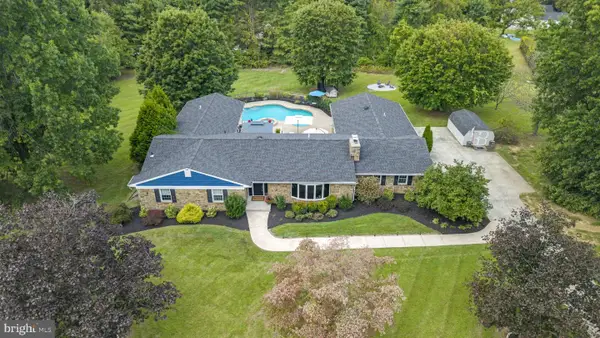 $1,300,000Pending5 beds 6 baths5,257 sq. ft.
$1,300,000Pending5 beds 6 baths5,257 sq. ft.5 Derry Dr, GLEN MILLS, PA 19342
MLS# PADE2100060Listed by: COMPASS PENNSYLVANIA, LLC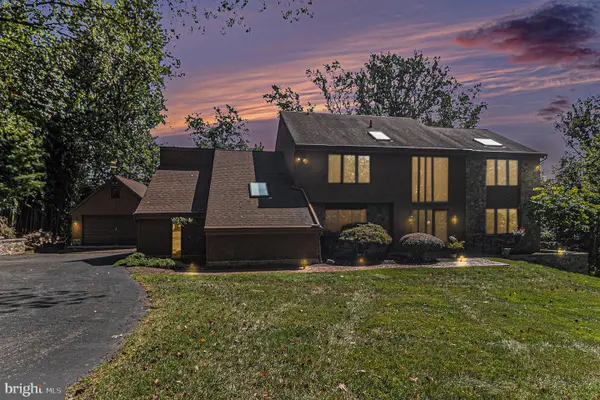 $874,000Active5 beds 4 baths4,749 sq. ft.
$874,000Active5 beds 4 baths4,749 sq. ft.48 Partridge Ln, GLEN MILLS, PA 19342
MLS# PADE2098684Listed by: EXP REALTY, LLC
