990 Smithbridge Rd, Glen Mills, PA 19342
Local realty services provided by:Better Homes and Gardens Real Estate Cassidon Realty
990 Smithbridge Rd,Glen Mills, PA 19342
$1,163,500
- 5 Beds
- 6 Baths
- 5,311 sq. ft.
- Single family
- Pending
Listed by: sarah murray
Office: weichert, realtors - cornerstone
MLS#:PADE2095916
Source:BRIGHTMLS
Price summary
- Price:$1,163,500
- Price per sq. ft.:$219.07
About this home
This stunning custom-designed home offers approximately 5,000 square feet of luxury, comfort, and exceptional upgrades. An incredible **ALL NEW SOLAR TILE** (all PAID off!) roof & gutters & fixtures just installed (over $375,000 cost) the remainder will be paid at settlement, no lease involved!! This makes your utility bill around $10 per month!! From the moment you enter, you'll be impressed by the elegant tile inlay and rich Brazilian cherry hardwood floors. Impeccably maintained & upgraded, this home showcases all new paint & hardwood floors w. 10-foot ceilings, tray ceilings, crown molding, chair rail, upgraded interior doors and windows, custom blinds , upgraded lighting and chandeliers throughout. Designed for both comfort and functionality, this home features a whole-house generator and a 3-zone HVAC system. Stucco was inspected in 2022 repairs made at that time. The spacious, open-concept layout includes a sunlit living room, dining area, and a large open kitchen equipped with upgraded cabinetry, granite countertops, tile backsplash, stainless steel appliances, gas cooktop, built wall oven/ microwave, & oversized island. Eat in kitchen area with a cathedral ceiling and a picture window sits just above sliding glass doors that open to a peaceful side patio and private backyard. The adjacent family room boasts a cozy gas fireplace and a French door leading to the rear deck. Off the main living space is a beautifully crafted library with custom cherry built-ins, a beverage fridge, and large windows overlooking the back deck. The luxurious main-level primary suite features *NEW* hardwood floors a tray ceiling with fan, a full wall of windows with deck access, two spacious walk-in closets, and a spa-like en suite bath complete with double cherry vanity, soaking tub with tile surround, and a walk-in tile shower. A *second* bedroom suite on the main floor offers a tray ceiling, large walk-in closet, and a private bath with a tub/shower and beadboard wainscoting. Additional features on the main floor include a stylish powder room and a generous laundry/mudroom with tile flooring, cabinet sink, extra storage, and garage access. Upstairs, a spacious loft overlooks the main living area and provides access to a large storage closet with an enclosed cedar space. The third and fourth bedrooms each feature ceiling fans and large walk-in closets, while a full bath with tile surround serves this level. The finished lower level includes a new water heater, dedicated home gym with rubber flooring and a full bathroom featuring subway tile and an oversized walk-in shower with a bench. A wine room with stone tile flooring, a large storage/workshop area with built-in shelving, and a vast unfinished media space with sliding doors to a side patio complete the basement. Above the garage, a private office with a full bathroom and separate entrance provides a perfect work-from-home setup or guest suite. Located on a secluded lot in an award-winning school district, with no HOA's this exquisite home offers timeless style, thoughtful design, and unmatched comfort. Schedule your private showing today of this low cost to maintain large executive home in Garnet Valley. See utility bill, solar information and floor plans, all in attachments. Check out video tour as well!
Contact an agent
Home facts
- Year built:2005
- Listing ID #:PADE2095916
- Added:121 day(s) ago
- Updated:November 14, 2025 at 08:40 AM
Rooms and interior
- Bedrooms:5
- Total bathrooms:6
- Full bathrooms:5
- Half bathrooms:1
- Living area:5,311 sq. ft.
Heating and cooling
- Cooling:Central A/C
- Heating:Central, Electric
Structure and exterior
- Year built:2005
- Building area:5,311 sq. ft.
- Lot area:1.52 Acres
Schools
- High school:GARNET VALLEY HIGH
- Middle school:GARNET VALLEY
- Elementary school:GARNET VALLEY ELEM
Utilities
- Water:Private
- Sewer:Public Sewer
Finances and disclosures
- Price:$1,163,500
- Price per sq. ft.:$219.07
- Tax amount:$16,690 (2024)
New listings near 990 Smithbridge Rd
- Open Sun, 2 to 4pmNew
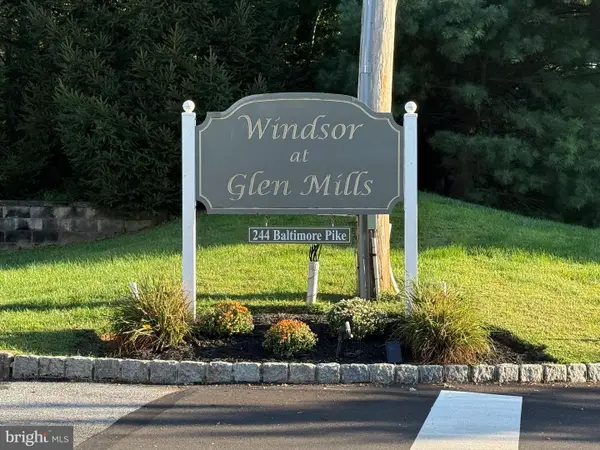 $410,000Active2 beds 2 baths1,394 sq. ft.
$410,000Active2 beds 2 baths1,394 sq. ft.244 Baltimore Pike #101b, GLEN MILLS, PA 19342
MLS# PADE2103602Listed by: COMPASS PENNSYLVANIA, LLC - Open Wed, 12 to 2pmNew
 $849,000Active7 beds 4 baths4,969 sq. ft.
$849,000Active7 beds 4 baths4,969 sq. ft.51 Scott Rd, GLEN MILLS, PA 19342
MLS# PADE2103586Listed by: WALTER M WOOD JR INC  $310,000Pending3 beds 2 baths1,000 sq. ft.
$310,000Pending3 beds 2 baths1,000 sq. ft.26 W Dougherty Blvd #g7, GLEN MILLS, PA 19342
MLS# PADE2103198Listed by: REAL OF PENNSYLVANIA- Open Sat, 11am to 4pmNew
 $599,990Active3 beds 3 baths1,883 sq. ft.
$599,990Active3 beds 3 baths1,883 sq. ft.119 South Buck Tavern Way, GLEN MILLS, PA 19342
MLS# PADE2103552Listed by: PULTE HOMES OF PA LIMITED PARTNERSHIP 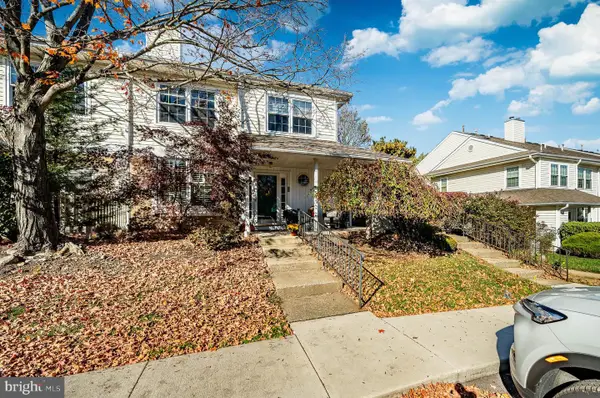 $310,000Pending2 beds 3 baths1,362 sq. ft.
$310,000Pending2 beds 3 baths1,362 sq. ft.7 Ashley Ct, GLEN MILLS, PA 19342
MLS# PADE2101406Listed by: BHHS FOX & ROACH-WEST CHESTER- Open Sun, 1 to 3pm
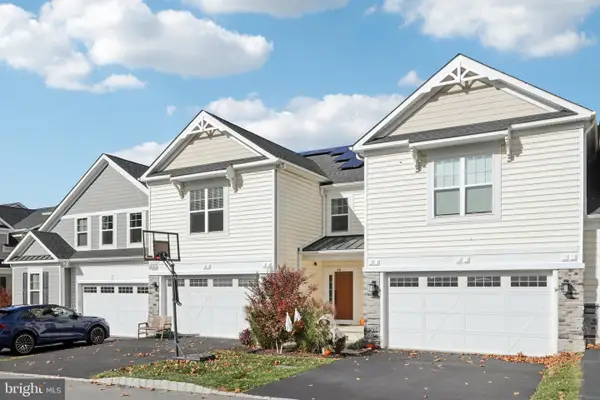 $709,000Active3 beds 3 baths2,564 sq. ft.
$709,000Active3 beds 3 baths2,564 sq. ft.48 Hunters Ln, GLEN MILLS, PA 19342
MLS# PADE2103084Listed by: JMG PENNSYLVANIA 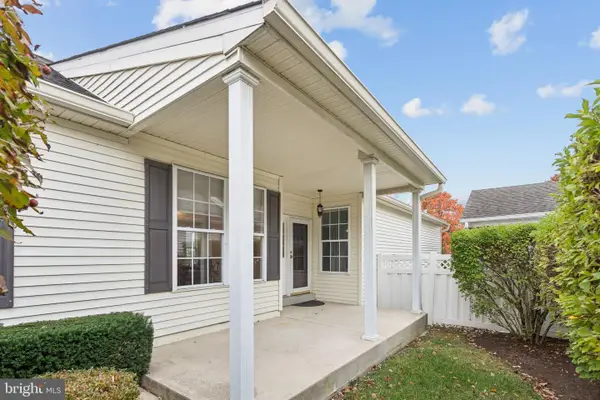 $539,500Active2 beds 3 baths1,947 sq. ft.
$539,500Active2 beds 3 baths1,947 sq. ft.1402 S Hunting Horn Turn, GLEN MILLS, PA 19342
MLS# PADE2102986Listed by: RE/MAX MAIN LINE - DEVON- Open Sun, 2 to 4pm
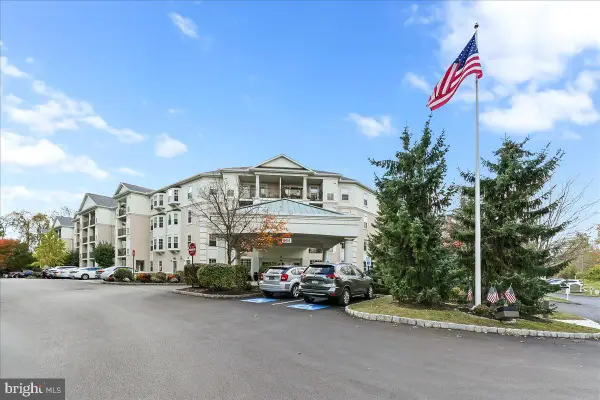 $399,900Active2 beds 2 baths1,360 sq. ft.
$399,900Active2 beds 2 baths1,360 sq. ft.244 Baltimore Pike #108a, GLEN MILLS, PA 19342
MLS# PADE2102746Listed by: KELLER WILLIAMS REAL ESTATE - MEDIA 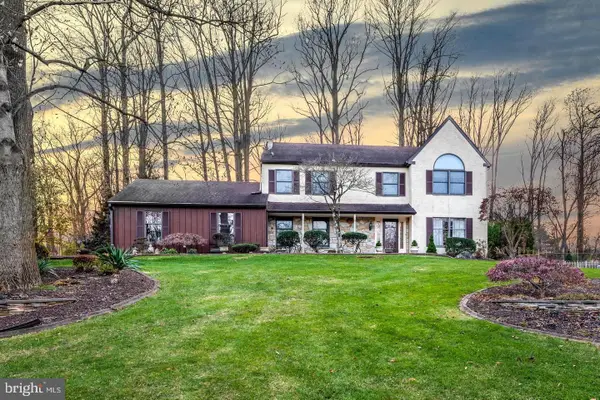 $880,000Active4 beds 3 baths3,068 sq. ft.
$880,000Active4 beds 3 baths3,068 sq. ft.20 Highland Dr, MEDIA, PA 19063
MLS# PADE2102772Listed by: KW EMPOWER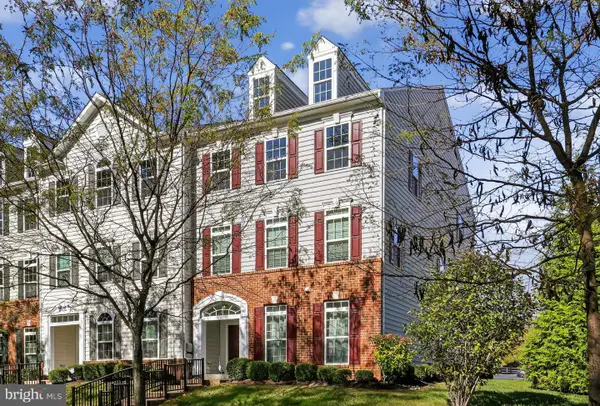 $380,000Active2 beds 2 baths1,250 sq. ft.
$380,000Active2 beds 2 baths1,250 sq. ft.36 Eagle Ln #18, GLEN MILLS, PA 19342
MLS# PADE2102182Listed by: LONG & FOSTER REAL ESTATE, INC.
