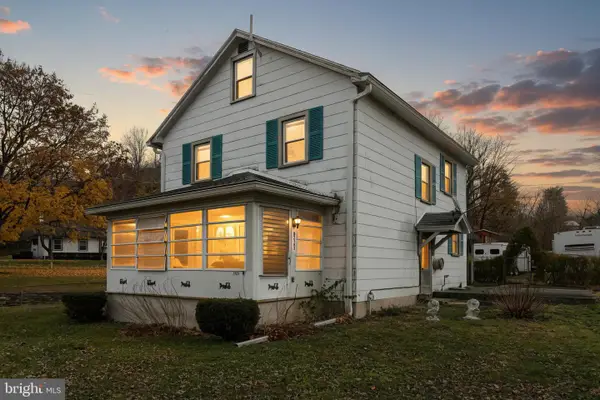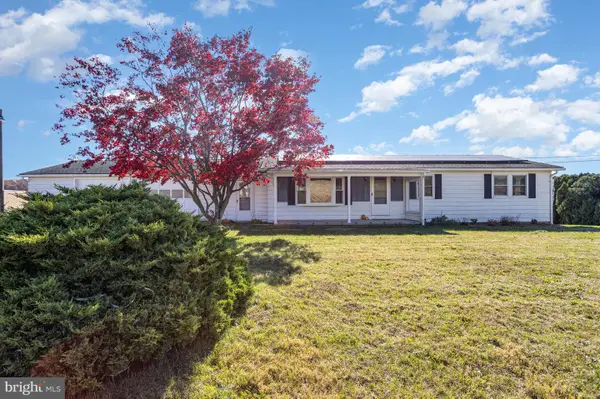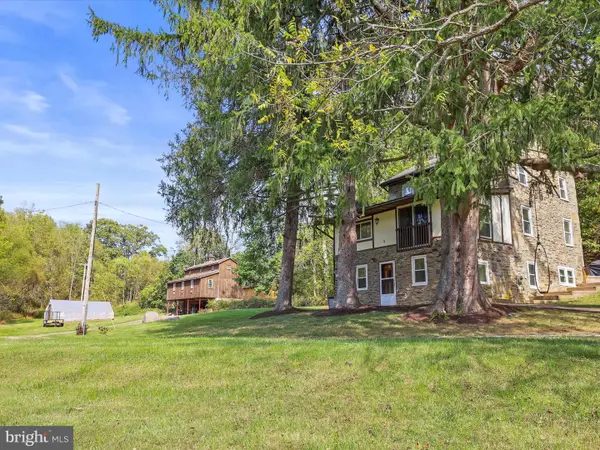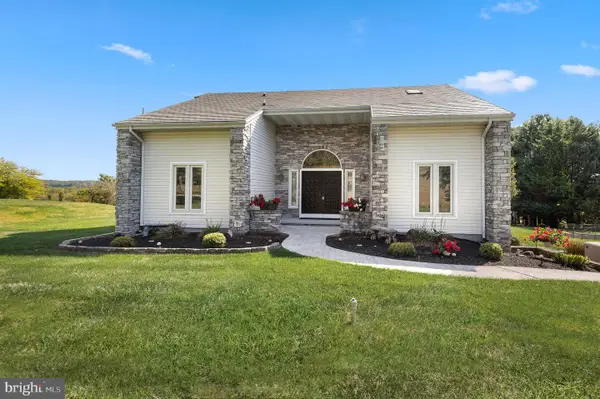122 Hayward Hts, Glen Rock, PA 17327
Local realty services provided by:Better Homes and Gardens Real Estate Premier
122 Hayward Hts,Glen Rock, PA 17327
$385,000
- 2 Beds
- 3 Baths
- 2,428 sq. ft.
- Single family
- Pending
Listed by: michael j wheeler, kim e moyer
Office: berkshire hathaway homeservices homesale realty
MLS#:PAYK2089952
Source:BRIGHTMLS
Price summary
- Price:$385,000
- Price per sq. ft.:$158.57
About this home
Welcome to this immaculately maintained split-rock rancher, gracefully nestled on a pristine, landscaped lot adorned with vibrant gardens and mature shade trees. Timeless in design and exceptional in care, this sprawling residence offers refined living both inside and out. Step inside to discover gleaming hardwood floors that flow throughout generously sized rooms, each filled with natural light. The heart of the home is a beautifully appointed eat-in kitchen, featuring rich granite countertops, sleek black appliances, under cabinet lighting, and ample cabinetry—perfect for everyday living and effortless entertaining. A thoughtfully designed laundry/mudroom offers convenience with a half bath, direct access to the front yard, interior entry to the finished two-car garage, and a breezy transition to the inviting rear covered porch. From here, step onto the expansive TimberTech vinyl deck and take in the serene beauty of the backyard—ideal for quiet moments, intimate gatherings, or outdoor entertaining. The walk-out lower level is a true retreat, boasting a spacious family room anchored by a floor-to-ceiling, split-rock gas fireplace. A door leads to a large patio area, seamlessly blending indoor comfort with outdoor charm. A full bath and an abundance of storage space complete this level with versatility and function. This home also offers peace of mind with numerous quality updates, including replacement vinyl tilt-in windows for easy maintenance and energy efficiency, an updated central air system, gas furnace, and water heater—all ensuring year-round comfort. The architectural shingle roof adds both durability and timeless curb appeal, reflecting the thoughtful care invested throughout the property. The finished, end-load two-car garage is a nice find, offering a 10 ½’ ceiling and insulated doors—ideal for hobbyists, storage, or workspace. An 8x14 Shed is also located on the property. Tucked away in a picturesque, off-the-beaten-path setting, this exceptional home offers peaceful, scenic living while remaining just minutes from everyday conveniences, Shrewsbury, and the Glen Rock exit of I83—making it an ideal location for York or Maryland commuters. AGENTS - Please read Agent Remarks.
Contact an agent
Home facts
- Year built:1964
- Listing ID #:PAYK2089952
- Added:64 day(s) ago
- Updated:November 16, 2025 at 08:28 AM
Rooms and interior
- Bedrooms:2
- Total bathrooms:3
- Full bathrooms:2
- Half bathrooms:1
- Living area:2,428 sq. ft.
Heating and cooling
- Cooling:Ceiling Fan(s), Central A/C, Programmable Thermostat, Whole House Fan
- Heating:Baseboard - Hot Water, Natural Gas, Programmable Thermostat, Zoned
Structure and exterior
- Roof:Architectural Shingle
- Year built:1964
- Building area:2,428 sq. ft.
- Lot area:0.88 Acres
Schools
- High school:SUSQUEHANNOCK
- Middle school:SOUTHERN
Utilities
- Water:Public
- Sewer:Public Sewer
Finances and disclosures
- Price:$385,000
- Price per sq. ft.:$158.57
- Tax amount:$5,508 (2025)
New listings near 122 Hayward Hts
- Coming Soon
 $260,000Coming Soon3 beds 1 baths
$260,000Coming Soon3 beds 1 baths2783 Glen Rock Rd, GLEN ROCK, PA 17327
MLS# PAYK2093790Listed by: CUMMINGS & CO. REALTORS  $99,900Pending3 beds 1 baths1,728 sq. ft.
$99,900Pending3 beds 1 baths1,728 sq. ft.3963 Fissels Church Rd, GLEN ROCK, PA 17327
MLS# PAYK2093408Listed by: LPT REALTY, LLC- New
 $274,900Active3 beds 2 baths1,056 sq. ft.
$274,900Active3 beds 2 baths1,056 sq. ft.5146 Glen Echo Rd, GLEN ROCK, PA 17327
MLS# PAYK2093356Listed by: KELLER WILLIAMS REALTY CENTRE - New
 $74,995Active3 beds 2 baths1,056 sq. ft.
$74,995Active3 beds 2 baths1,056 sq. ft.1680 Wood Crest Ln, GLEN ROCK, PA 17327
MLS# PAYK2093064Listed by: KELLER WILLIAMS KEYSTONE REALTY  $445,000Active3 beds 3 baths2,700 sq. ft.
$445,000Active3 beds 3 baths2,700 sq. ft.150 E Ridge Ave, GLEN ROCK, PA 17327
MLS# PAYK2092902Listed by: KELLER WILLIAMS KEYSTONE REALTY $750,000Active2 beds 2 baths2,284 sq. ft.
$750,000Active2 beds 2 baths2,284 sq. ft.2122 W Springfield Rd, GLEN ROCK, PA 17327
MLS# PAYK2092892Listed by: IRON VALLEY REAL ESTATE OF YORK COUNTY $319,900Pending4 beds 2 baths2,804 sq. ft.
$319,900Pending4 beds 2 baths2,804 sq. ft.6674 Steltz Rd, GLEN ROCK, PA 17327
MLS# PAYK2092758Listed by: HOWARD HANNA REAL ESTATE SERVICES $750,000Active2 beds 2 baths2,284 sq. ft.
$750,000Active2 beds 2 baths2,284 sq. ft.2122 W Springfield Rd, GLEN ROCK, PA 17327
MLS# PAYK2092508Listed by: IRON VALLEY REAL ESTATE OF YORK COUNTY $450,000Pending3 beds 3 baths2,858 sq. ft.
$450,000Pending3 beds 3 baths2,858 sq. ft.4239 Glenville Rd, GLEN ROCK, PA 17327
MLS# PAYK2090454Listed by: ROSARIO REALTY $1,100,000Pending3 beds 4 baths3,142 sq. ft.
$1,100,000Pending3 beds 4 baths3,142 sq. ft.932 Raver Rd, GLEN ROCK, PA 17327
MLS# PAYK2089870Listed by: BERKSHIRE HATHAWAY HOMESERVICES HOMESALE REALTY
