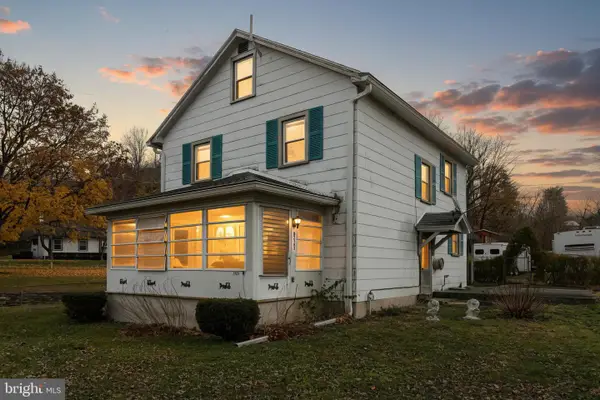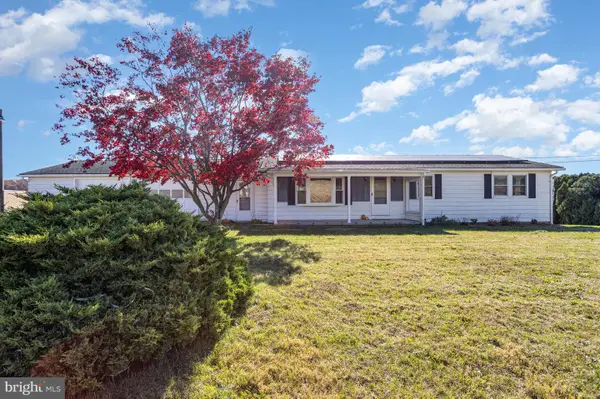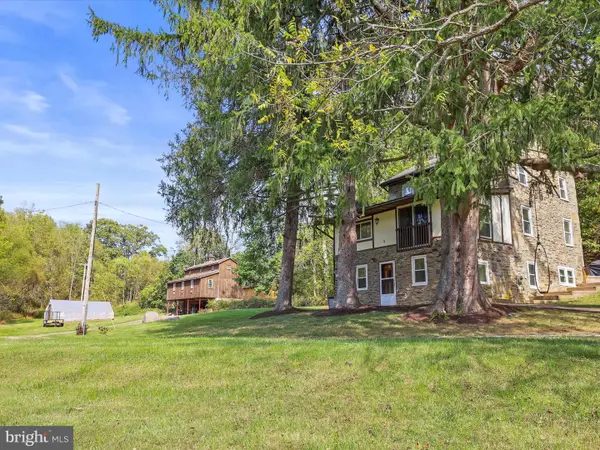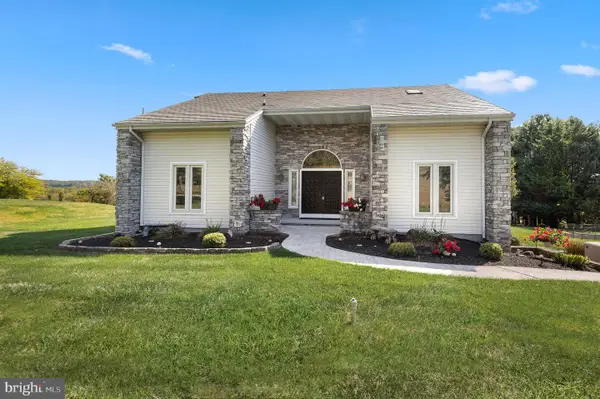4 Holly Ln, Glen Rock, PA 17327
Local realty services provided by:Better Homes and Gardens Real Estate Murphy & Co.
4 Holly Ln,Glen Rock, PA 17327
$420,000
- 4 Beds
- 2 Baths
- - sq. ft.
- Single family
- Sold
Listed by: scarlett e amspacher
Office: house broker realty llc.
MLS#:PAYK2090874
Source:BRIGHTMLS
Sorry, we are unable to map this address
Price summary
- Price:$420,000
About this home
Charming home, loaded with character. Park like setting, with panoramic view, overlooking all of Glen Rock. Privacy with 3.5 acres, approx. 1 acre fenced in. Over $100,000.,in recent updates and new additions, such as central a/c, 30x60 garage....Brand new architecture shingled roof, with 40 year warranty. All new exterior painted and stained. Chimney rebuilt. Custom maple kitchen, with wall ovens, stainless appliances. Large Viking range hood. 14 Brand new windows,the rest are new construction , Anderson windows, all insulated. First floor laundry room/mud room. First floor primary bedroom, with adjoining sitting room. Large family room, with brick fireplace, with wood framing, wood burning fireplace. New central a/c. Some hardwood floors, beautiful wood ceilings, in some rooms. New 30x60 garage, finished, insulated,with electric and water. (2), 16ft. doors, and (1), 8ft. door. Central Vac system in home. See attached paperwork, for All of the new items added on this home, and property, too many to list in remarks.
Close to Route 83, for commuters, north or south.
Tax info shows 2.5 acres, it is INCORRECT, It IS 3.5 acres, surveyed. Land does go all the way down to route 216.
Home in excellent condition, but owner is selling "As Is"
Pre-approval required Prior to showing, send to listing agent. Thank you!
Contact an agent
Home facts
- Year built:1930
- Listing ID #:PAYK2090874
- Added:46 day(s) ago
- Updated:November 15, 2025 at 07:07 PM
Rooms and interior
- Bedrooms:4
- Total bathrooms:2
- Full bathrooms:1
- Half bathrooms:1
Heating and cooling
- Cooling:Central A/C
- Heating:Hot Water, Oil
Structure and exterior
- Roof:Asphalt, Shingle
- Year built:1930
Schools
- High school:SUSQUEHANNOCK
- Middle school:SOUTHERN
- Elementary school:FRIENDSHIP
Utilities
- Water:Public
- Sewer:Cess Pool
Finances and disclosures
- Price:$420,000
- Tax amount:$4,844 (2025)
New listings near 4 Holly Ln
- Coming Soon
 $260,000Coming Soon3 beds 1 baths
$260,000Coming Soon3 beds 1 baths2783 Glen Rock Rd, GLEN ROCK, PA 17327
MLS# PAYK2093790Listed by: CUMMINGS & CO. REALTORS  $99,900Pending3 beds 1 baths1,728 sq. ft.
$99,900Pending3 beds 1 baths1,728 sq. ft.3963 Fissels Church Rd, GLEN ROCK, PA 17327
MLS# PAYK2093408Listed by: LPT REALTY, LLC- New
 $274,900Active3 beds 2 baths1,056 sq. ft.
$274,900Active3 beds 2 baths1,056 sq. ft.5146 Glen Echo Rd, GLEN ROCK, PA 17327
MLS# PAYK2093356Listed by: KELLER WILLIAMS REALTY CENTRE - New
 $74,995Active3 beds 2 baths1,056 sq. ft.
$74,995Active3 beds 2 baths1,056 sq. ft.1680 Wood Crest Ln, GLEN ROCK, PA 17327
MLS# PAYK2093064Listed by: KELLER WILLIAMS KEYSTONE REALTY  $445,000Active3 beds 3 baths2,700 sq. ft.
$445,000Active3 beds 3 baths2,700 sq. ft.150 E Ridge Ave, GLEN ROCK, PA 17327
MLS# PAYK2092902Listed by: KELLER WILLIAMS KEYSTONE REALTY $750,000Active2 beds 2 baths2,284 sq. ft.
$750,000Active2 beds 2 baths2,284 sq. ft.2122 W Springfield Rd, GLEN ROCK, PA 17327
MLS# PAYK2092892Listed by: IRON VALLEY REAL ESTATE OF YORK COUNTY $319,900Active4 beds 2 baths2,804 sq. ft.
$319,900Active4 beds 2 baths2,804 sq. ft.6674 Steltz Rd, GLEN ROCK, PA 17327
MLS# PAYK2092758Listed by: HOWARD HANNA REAL ESTATE SERVICES $750,000Active2 beds 2 baths2,284 sq. ft.
$750,000Active2 beds 2 baths2,284 sq. ft.2122 W Springfield Rd, GLEN ROCK, PA 17327
MLS# PAYK2092508Listed by: IRON VALLEY REAL ESTATE OF YORK COUNTY $450,000Pending3 beds 3 baths2,858 sq. ft.
$450,000Pending3 beds 3 baths2,858 sq. ft.4239 Glenville Rd, GLEN ROCK, PA 17327
MLS# PAYK2090454Listed by: ROSARIO REALTY $1,100,000Pending3 beds 4 baths3,142 sq. ft.
$1,100,000Pending3 beds 4 baths3,142 sq. ft.932 Raver Rd, GLEN ROCK, PA 17327
MLS# PAYK2089870Listed by: BERKSHIRE HATHAWAY HOMESERVICES HOMESALE REALTY
