111 Ash Ridge Dr, Glenmoore, PA 19343
Local realty services provided by:Better Homes and Gardens Real Estate Maturo
Listed by:jean gross
Office:keller williams real estate -exton
MLS#:PACT2107520
Source:BRIGHTMLS
Price summary
- Price:$850,000
- Price per sq. ft.:$171.72
About this home
Classic ‘Springton’ Country Colonial NESTLED in a Mature landscape in Wonderful Wallace Twp. Simply FRESH Crisp & Immaculate! c1994 3750Sqft + 1200Sqft finished Lower Level 5Bedrooms 2.1Bath Level 2.2acres Handsome Architecturals: 9ft Ceilings, Front & Back Stairs, Brazilian Cherry Hardwoods, come discover more… Main Level: 2Sty Foyer, Living & Dining Rooms, Awesome Kitchen: Granite & Stainless + Quartz Island & Breakfast Area OPEN to the Family Room: Fireplace & Cathedral Ceiling, Back Hall, Office, Powder Rm, Rear Foyer: Back Stairs, Pantry, Mud/Laundry Room & Entry to 2CAR Garage. Upper Level: Primary Bedroom: 2Walk-in Closets, Sleek UPGRADED EnSuite Bath: Glass, Tile & Granite, Standing Tub & Walk-in Shower, 4Additional Bedrooms, Hall Bath PLUS a Bonus Room AND Back Stairs. Lower Level: Media, Table Games, Toys & Playroom Areas, Storage, Bilco Doors. Spacious Deck overlooks a Nature Lovers Delight!! Sun Drenched Yard makes for Great Gardens, Enough ground for Football & Soccer too! Walking trails to the rear lead over to Wagenseller Park & the Village of Glenmoore… enjoy ‘Mean Bean Coffee & Cream’s’ morning ‘cuppas’ pastries AND afternoon ice cream!!
Contact an agent
Home facts
- Year built:1994
- Listing ID #:PACT2107520
- Added:55 day(s) ago
- Updated:November 01, 2025 at 07:28 AM
Rooms and interior
- Bedrooms:5
- Total bathrooms:3
- Full bathrooms:2
- Half bathrooms:1
- Living area:4,950 sq. ft.
Heating and cooling
- Cooling:Central A/C
- Heating:Electric, Forced Air
Structure and exterior
- Year built:1994
- Building area:4,950 sq. ft.
- Lot area:2.2 Acres
Utilities
- Water:Well
- Sewer:On Site Septic
Finances and disclosures
- Price:$850,000
- Price per sq. ft.:$171.72
- Tax amount:$8,999 (2025)
New listings near 111 Ash Ridge Dr
- Open Sat, 12 to 4pm
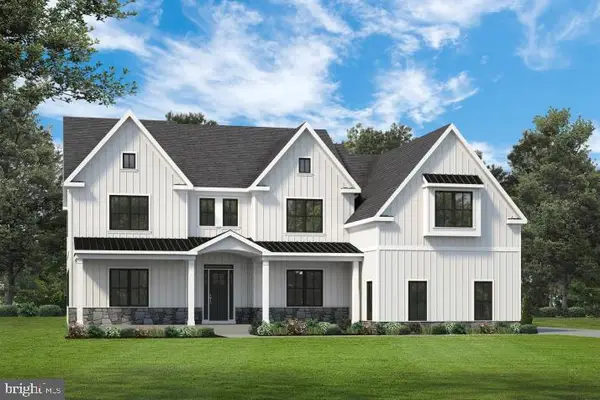 $1,279,990Active4 beds 4 baths4,862 sq. ft.
$1,279,990Active4 beds 4 baths4,862 sq. ft.145 Lexington Manor, GLENMOORE, PA 19343
MLS# PACT2103374Listed by: FOXLANE HOMES - Open Sat, 12 to 4pm
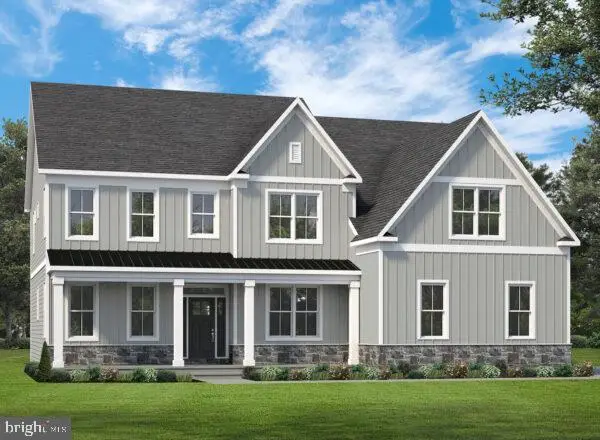 $1,357,174Active4 beds 5 baths4,365 sq. ft.
$1,357,174Active4 beds 5 baths4,365 sq. ft.151 Lexington Manor #lot 10, GLENMOORE, PA 19343
MLS# PACT2103334Listed by: FOXLANE HOMES - Open Sat, 12 to 4pm
 $1,461,145Active4 beds 6 baths4,790 sq. ft.
$1,461,145Active4 beds 6 baths4,790 sq. ft.105 Lexington Manor #lot 29, GLENMOORE, PA 19343
MLS# PACT2104890Listed by: FOXLANE HOMES - Open Sat, 12 to 4pm
 $999,990Active4 beds 4 baths3,170 sq. ft.
$999,990Active4 beds 4 baths3,170 sq. ft.156 Lexington Manor, GLENMOORE, PA 19343
MLS# PACT2111940Listed by: FOXLANE HOMES - Open Sun, 12 to 3pm
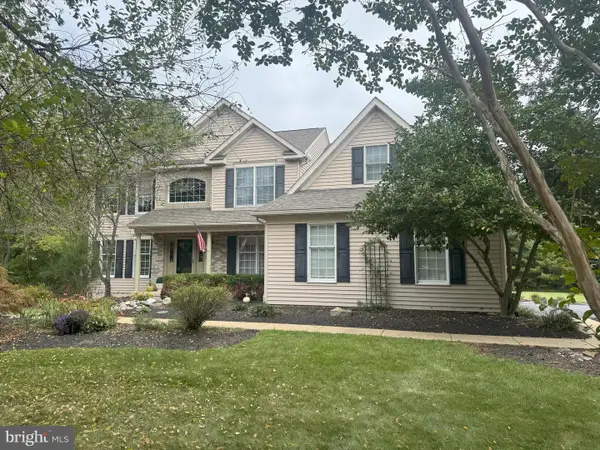 $825,000Active4 beds 4 baths4,841 sq. ft.
$825,000Active4 beds 4 baths4,841 sq. ft.40 Chanticleer, GLENMOORE, PA 19343
MLS# PACT2110046Listed by: EXP COMMERCIAL 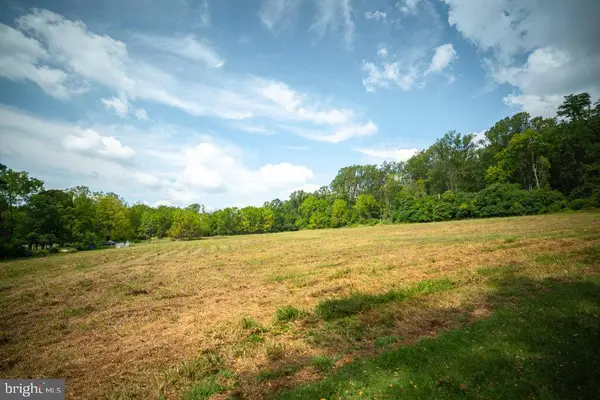 $950,000Active13.1 Acres
$950,000Active13.1 Acres0 Creek Rd, GLENMOORE, PA 19343
MLS# PACT2111370Listed by: BHHS FOX & ROACH-HAVERFORD $510,000Active4 beds 4 baths2,920 sq. ft.
$510,000Active4 beds 4 baths2,920 sq. ft.16 Bridle Ct E, GLENMOORE, PA 19343
MLS# PACT2111328Listed by: VRA REALTY- Open Sat, 12 to 4pm
 $2,231,000Active4 beds 6 baths6,075 sq. ft.
$2,231,000Active4 beds 6 baths6,075 sq. ft.200 Concord Way #model Home, GLENMOORE, PA 19343
MLS# PACT2109596Listed by: FOXLANE HOMES 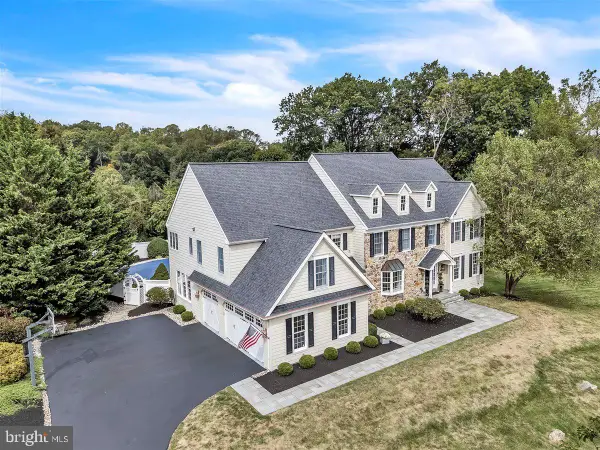 $1,250,000Pending5 beds 6 baths6,158 sq. ft.
$1,250,000Pending5 beds 6 baths6,158 sq. ft.21 Ludwigs Crossing Ln, GLENMOORE, PA 19343
MLS# PACT2110600Listed by: WORTHINGTON REAL ESTATE- Open Sun, 3 to 4pm
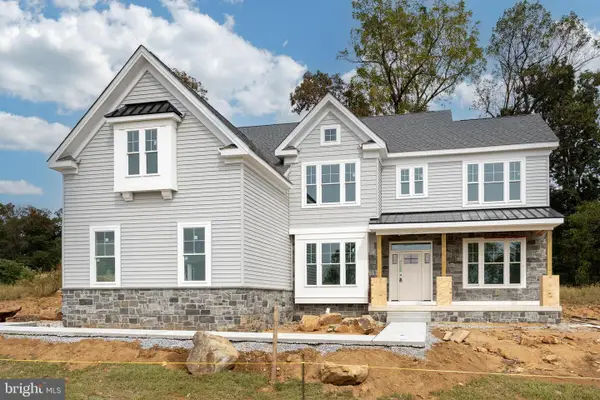 $1,275,000Active4 beds 4 baths
$1,275,000Active4 beds 4 baths108 Lexington Mnr, GLENMOORE, PA 19343
MLS# PACT2110708Listed by: KELLER WILLIAMS REAL ESTATE -EXTON
