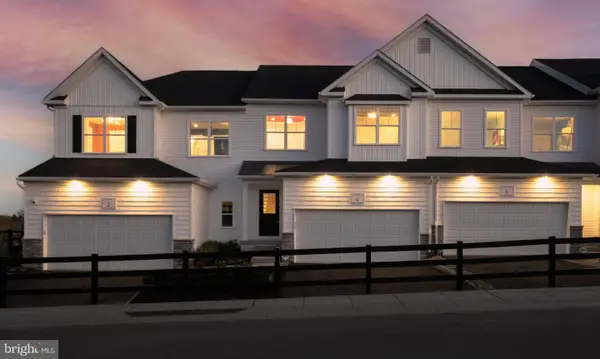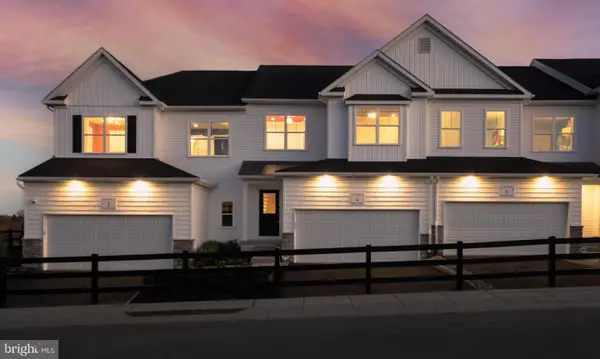44 Glenview Dr, Glenmoore, PA 19343
Local realty services provided by:Better Homes and Gardens Real Estate Valley Partners
Listed by:nadia barry
Office:re/max action associates
MLS#:PACT2105458
Source:BRIGHTMLS
Price summary
- Price:$467,500
- Price per sq. ft.:$263.23
About this home
Nestled at the end of a quiet cul-de-sac in West Brandywine Township, this stunning Bi-level home offers a perfect blend of modern luxury and suburban charm. With 4 bedrooms, 1 full bath, and 2 half baths, this home is ready for you to move in and enjoy. A split-level design creates distinct living areas while maintaining an open and connected feel. Upon entering, a few short steps bring you into the living room, where natural light spills in through the windows. The welcoming space is perfect for gathering with family or relaxing after a long day. The main living area flows effortlessly into the beautifully renovated kitchen. Featuring 42-inch cabinets, marble glass backsplash, island, and appliances, the kitchen is a chef's dream. Adjacent to the kitchen, a 3 seasons room addition and sliders provide a tranquil retreat with large windows offering views of the backyard. The 3 seasons room is a perfect spot to enjoy your morning coffee or unwind with a good book. Down the hall, you'll find 3 bedrooms and an updated hall bathroom with a new tiled shower and shower door. The master bedroom boasts a convenient powder room addition for added comfort and convenience. The lower level of the home offers even more living space, with an additional half bathroom, a large entertaining area, and a spacious bedroom with a door leading to the backyard. The half bath also includes space for a future full bathroom conversion. You’ll also find brand-new flooring in the laundry room. Outside, the home features a brand-new front walkway that enhances its curb appeal, and in the backyard, a recently expanded deck provides the perfect setting for entertaining or relaxing. The large, fenced-in yard offers plenty of room for children and pets to play. Imagine summer days spent swimming in above-ground pool or unwinding in the hot tub. This home is move-in ready, with no detail overlooked. Schedule your showing today!
Contact an agent
Home facts
- Year built:1975
- Listing ID #:PACT2105458
- Added:57 day(s) ago
- Updated:September 29, 2025 at 07:35 AM
Rooms and interior
- Bedrooms:4
- Total bathrooms:3
- Full bathrooms:1
- Half bathrooms:2
- Living area:1,776 sq. ft.
Heating and cooling
- Cooling:Central A/C
- Heating:Electric, Heat Pump(s), Oil
Structure and exterior
- Year built:1975
- Building area:1,776 sq. ft.
- Lot area:1.1 Acres
Utilities
- Water:Well
- Sewer:On Site Septic
Finances and disclosures
- Price:$467,500
- Price per sq. ft.:$263.23
- Tax amount:$6,772 (2025)
New listings near 44 Glenview Dr
- Coming Soon
 $498,974Coming Soon3 beds 3 baths
$498,974Coming Soon3 beds 3 baths8 Valley Oak Rd #37, GLENMOORE, PA 19343
MLS# PACT2110460Listed by: DEPAUL REALTY - Coming Soon
 $542,710Coming Soon3 beds 3 baths
$542,710Coming Soon3 beds 3 baths10 Valley Oak Rd #36, GLENMOORE, PA 19343
MLS# PACT2110462Listed by: DEPAUL REALTY - Coming Soon
 $586,458Coming Soon3 beds 4 baths
$586,458Coming Soon3 beds 4 baths111 Vienna Blvd #46, GLENMOORE, PA 19343
MLS# PACT2110440Listed by: DEPAUL REALTY - New
 $200,000Active2 beds 2 baths900 sq. ft.
$200,000Active2 beds 2 baths900 sq. ft.13 Forsynthia Ln, GLENMOORE, PA 19343
MLS# PACT2110422Listed by: RE/MAX TOWN & COUNTRY - New
 $700,000Active4 beds 3 baths3,010 sq. ft.
$700,000Active4 beds 3 baths3,010 sq. ft.380 Styer Rd, GLENMOORE, PA 19343
MLS# PACT2110108Listed by: KELLER WILLIAMS REALTY DEVON-WAYNE - New
 $400,000Active3 beds 2 baths1,476 sq. ft.
$400,000Active3 beds 2 baths1,476 sq. ft.128 Andover Rd, GLENMOORE, PA 19343
MLS# PACT2110148Listed by: KELLER WILLIAMS REAL ESTATE -EXTON - New
 $530,000Active3 beds 3 baths2,342 sq. ft.
$530,000Active3 beds 3 baths2,342 sq. ft.726 Sun Valley Ct, GLENMOORE, PA 19343
MLS# PACT2109164Listed by: KELLER WILLIAMS REAL ESTATE-MONTGOMERYVILLE - Coming Soon
 $512,341Coming Soon3 beds 3 baths
$512,341Coming Soon3 beds 3 baths105 Vienna Blvd #43, GLENMOORE, PA 19343
MLS# PACT2109986Listed by: DEPAUL REALTY  $875,000Active4 beds 3 baths3,000 sq. ft.
$875,000Active4 beds 3 baths3,000 sq. ft.220 Fairview Rd, GLENMOORE, PA 19343
MLS# PACT2109190Listed by: REALTY ONE GROUP RESTORE $375,000Active3 beds 1 baths1,538 sq. ft.
$375,000Active3 beds 1 baths1,538 sq. ft.164 Springton Rd, GLENMOORE, PA 19343
MLS# PACT2105710Listed by: LONG & FOSTER REAL ESTATE, INC.
