1104 Cromwell Rd, Glenside, PA 19038
Local realty services provided by:Better Homes and Gardens Real Estate GSA Realty
1104 Cromwell Rd,Glenside, PA 19038
$485,000
- 3 Beds
- 2 Baths
- 1,458 sq. ft.
- Single family
- Pending
Listed by: cheryl a brown
Office: bhhs fox & roach-blue bell
MLS#:PAMC2158794
Source:BRIGHTMLS
Price summary
- Price:$485,000
- Price per sq. ft.:$332.65
About this home
Welcome to 1104 Cromwell Road – a private retreat in the heart of Glenside.
Set back from the street with a long, recently sealed driveway, this charming ranch home offers the perfect balance of comfort and privacy. Lovingly maintained by its owner for over 40 years, every detail reflects a sense of care and pride of ownership.
Step inside to find a warm and inviting living room centered around a handsome gas fireplace with a clay tile hearth and elegant dentil molding. A wall of windows fills the space with natural light, while a built-in media area adds functionality and style. The adjacent dining room is a showstopper—bathed in sunlight from a skylight with a remote-controlled shade and accented by beautiful grass cloth wallpaper that brings texture and sophistication to the space.
The galley kitchen, accessible through charming louvered doors, features granite countertops, and abundant cabinet space. A built-in laundry area adds convenience and extra storage, making everyday living effortless.
Three spacious bedrooms offer versatility for a variety of lifestyles. The primary suite is bright and airy, featuring an ensuite bath and abundant closet space. The second bedroom is equally spacious and filled with natural light, while the third bedroom has been converted into a home office complete with custom built-ins—perfect for today’s work-from-home needs. A full hall bath features vintage tile and wallpaper, adding a touch of classic charm.
Outside, a covered flagstone patio provides the ideal spot to relax or entertain, surrounded by a peaceful setting that enhances the home’s retreat-like atmosphere.
Additional highlights include a two-car garage (with a workbench that can be removed), deep closets and neutral tones throughout. The home’s thoughtful layout feels open and connected—never “room-locked”—offering flexibility for any lifestyle.
1104 Cromwell Road is truly turn-key- Don’t miss the opportunity to see it yourself!
Contact an agent
Home facts
- Year built:1950
- Listing ID #:PAMC2158794
- Added:56 day(s) ago
- Updated:December 12, 2025 at 08:40 AM
Rooms and interior
- Bedrooms:3
- Total bathrooms:2
- Full bathrooms:2
- Living area:1,458 sq. ft.
Heating and cooling
- Cooling:Window Unit(s)
- Heating:Natural Gas, Radiant
Structure and exterior
- Year built:1950
- Building area:1,458 sq. ft.
- Lot area:0.7 Acres
Utilities
- Water:Public
- Sewer:Public Sewer
Finances and disclosures
- Price:$485,000
- Price per sq. ft.:$332.65
- Tax amount:$6,996 (2025)
New listings near 1104 Cromwell Rd
- New
 $519,900Active3 beds 3 baths1,803 sq. ft.
$519,900Active3 beds 3 baths1,803 sq. ft.Address Withheld By Seller, GLENSIDE, PA 19038
MLS# PAMC2163384Listed by: CENTURY 21 ADVANTAGE GOLD-CASTOR - New
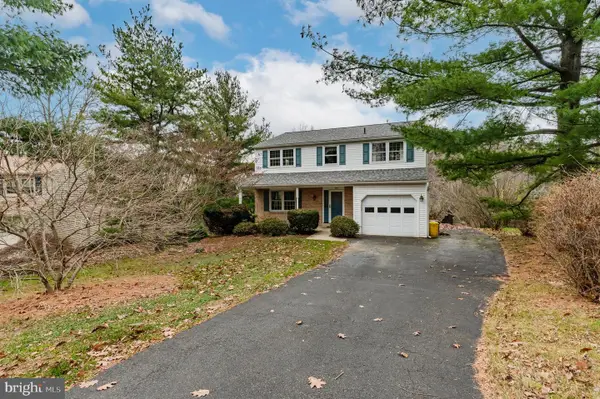 $535,000Active4 beds 4 baths2,770 sq. ft.
$535,000Active4 beds 4 baths2,770 sq. ft.705 Falcon Dr, GLENSIDE, PA 19038
MLS# PAMC2163362Listed by: LONG & FOSTER REAL ESTATE, INC. 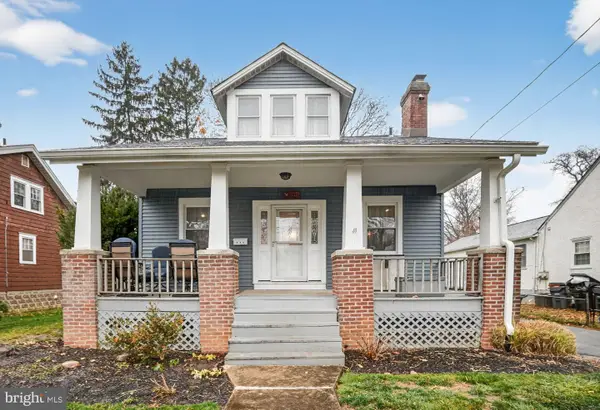 $369,900Pending3 beds 2 baths1,310 sq. ft.
$369,900Pending3 beds 2 baths1,310 sq. ft.342 Cricket Ave, GLENSIDE, PA 19038
MLS# PAMC2162868Listed by: COLDWELL BANKER REALTY- Coming SoonOpen Sat, 1 to 3pm
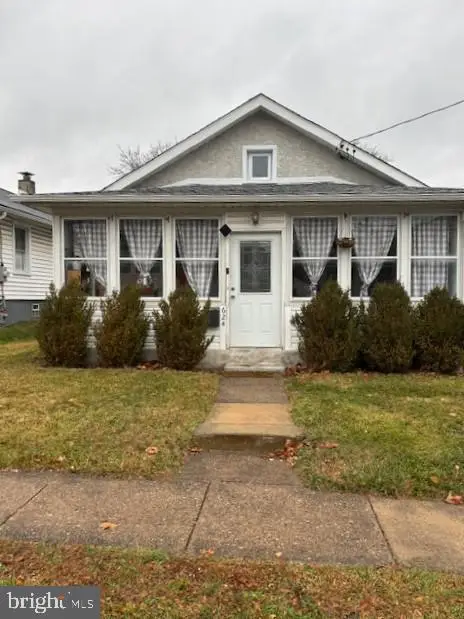 $395,000Coming Soon3 beds 1 baths
$395,000Coming Soon3 beds 1 baths624 Hamel, GLENSIDE, PA 19038
MLS# PAMC2162744Listed by: RE/MAX REGENCY REALTY  $500,000Pending3 beds 2 baths1,804 sq. ft.
$500,000Pending3 beds 2 baths1,804 sq. ft.2055 Oakdale Ave, GLENSIDE, PA 19038
MLS# PAMC2162572Listed by: KELLER WILLIAMS REAL ESTATE-MONTGOMERYVILLE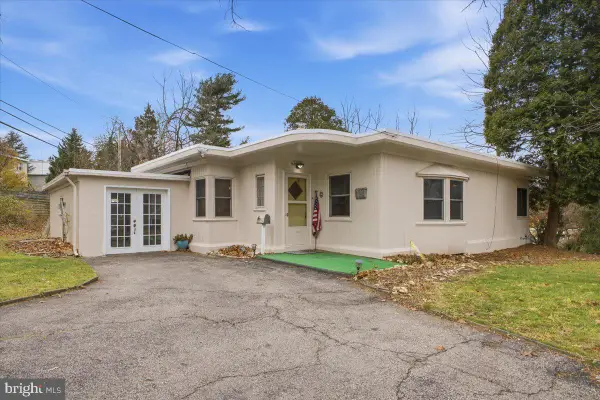 $420,000Pending3 beds 1 baths1,531 sq. ft.
$420,000Pending3 beds 1 baths1,531 sq. ft.8304 Cheltenham Ave, GLENSIDE, PA 19038
MLS# PAMC2162606Listed by: RE/MAX CENTRAL - BLUE BELL $350,000Pending3 beds 2 baths1,174 sq. ft.
$350,000Pending3 beds 2 baths1,174 sq. ft.502 Central Ave, GLENSIDE, PA 19038
MLS# PAMC2162132Listed by: RE/MAX MAIN LINE-PAOLI $307,900Active3 beds 2 baths1,332 sq. ft.
$307,900Active3 beds 2 baths1,332 sq. ft.407 W Waverly Rd, GLENSIDE, PA 19038
MLS# PAMC2162270Listed by: RE/MAX 1ST ADVANTAGE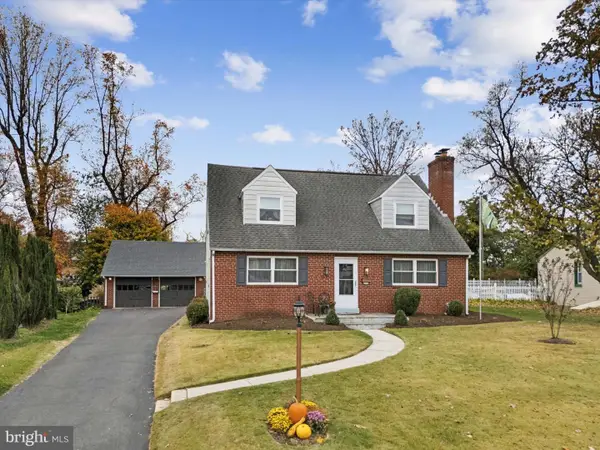 $589,900Pending3 beds 2 baths1,890 sq. ft.
$589,900Pending3 beds 2 baths1,890 sq. ft.2142 Woodlawn Ave, GLENSIDE, PA 19038
MLS# PAMC2162304Listed by: BHHS FOX & ROACH-BLUE BELL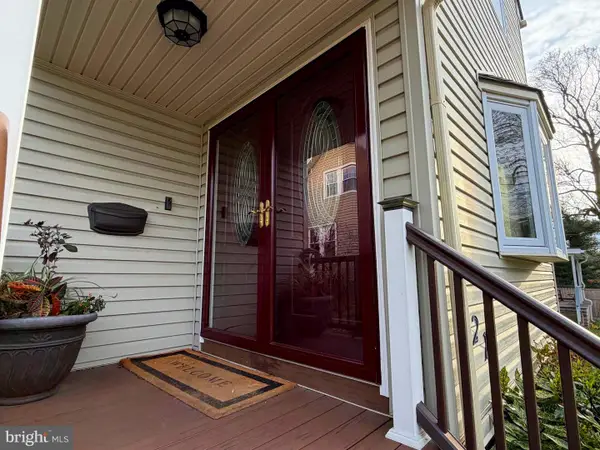 $529,987Active4 beds 5 baths2,222 sq. ft.
$529,987Active4 beds 5 baths2,222 sq. ft.221 Central Ave, GLENSIDE, PA 19038
MLS# PAMC2161718Listed by: BHHS FOX & ROACH-BLUE BELL
