119 S Easton Rd, Glenside, PA 19038
Local realty services provided by:Better Homes and Gardens Real Estate Maturo
119 S Easton Rd,Glenside, PA 19038
$1,050,000
- - Beds
- - Baths
- 7,000 sq. ft.
- Multi-family
- Active
Listed by: mark l malfara, baiyina b brown
Office: bhhs fox & roach-blue bell
MLS#:PAMC2144424
Source:BRIGHTMLS
Price summary
- Price:$1,050,000
- Price per sq. ft.:$150
About this home
Prime Office Building with Parking, and multiple tenants renting space. Located in the Heart of Glenside’s Business District. Outstanding opportunity to own a spacious, well-maintained commercial office building in one of Glenside’s most vibrant and visible locations. Ideally positioned in the bustling downtown corridor, this approximately 7732 sq ft property includes a private lot with 25 parking spaces—an exceptional asset in this high-traffic area. Just one block from the Glenside SEPTA regional rail station and steps from a major bus stop, the building offers unbeatable commuter accessibility. The first floor and lower level are fully leased, generating immediate rental income across seven office suites. You can reconfigure the spaces to get more or less rental units out of the current layout. The bright, second-floor space is perfect for an owner-user or to attract new tenants. Key features include: Updated HVAC systems, Excellent natural light throughout, Prominent signage visibility along Easton Road, surrounded by popular restaurants, shops, and a thriving residential community. Walkable, convenient, and primed for long-term appreciation, this property is a smart investment for professionals, business owners, or investors seeking a strong presence in Montgomery County’s sought-after Glenside market. Don’t miss this rare chance to secure a standout location in Glenside’s business hub.
Contact an agent
Home facts
- Year built:1950
- Listing ID #:PAMC2144424
- Added:197 day(s) ago
- Updated:December 29, 2025 at 02:34 PM
Rooms and interior
- Living area:7,000 sq. ft.
Heating and cooling
- Cooling:Central A/C
- Heating:Hot Water, Natural Gas
Structure and exterior
- Roof:Flat, Rubber
- Year built:1950
- Building area:7,000 sq. ft.
- Lot area:0.26 Acres
Utilities
- Water:Public
- Sewer:Public Sewer
Finances and disclosures
- Price:$1,050,000
- Price per sq. ft.:$150
- Tax amount:$24,068 (2024)
New listings near 119 S Easton Rd
- New
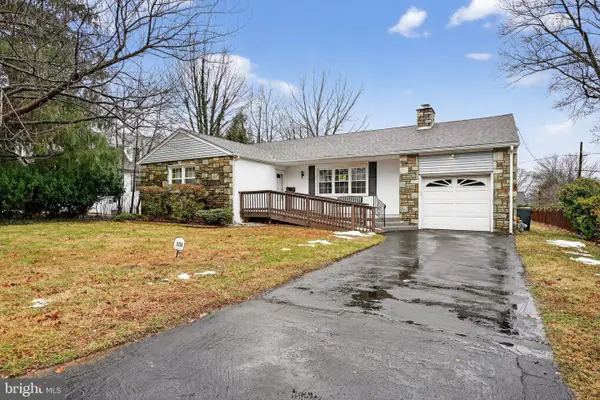 $449,900Active3 beds 2 baths1,287 sq. ft.
$449,900Active3 beds 2 baths1,287 sq. ft.2210 Wisteria Ave, GLENSIDE, PA 19038
MLS# PAMC2164050Listed by: RE/MAX ACCESS - New
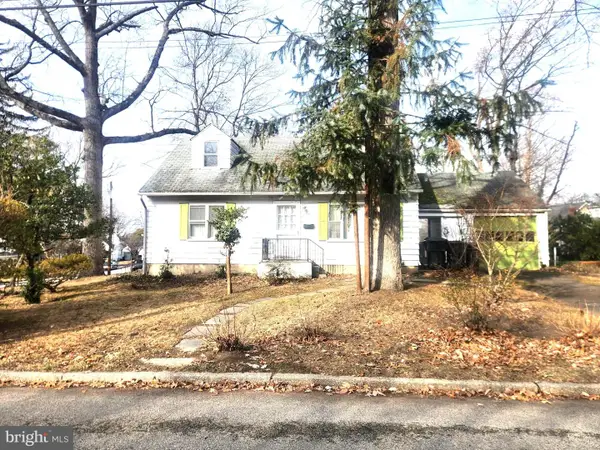 $400,000Active3 beds 3 baths1,238 sq. ft.
$400,000Active3 beds 3 baths1,238 sq. ft.336 Elm Ave, GLENSIDE, PA 19038
MLS# PAMC2163828Listed by: COLDWELL BANKER HEARTHSIDE REALTORS  $499,000Active3 beds 3 baths1,803 sq. ft.
$499,000Active3 beds 3 baths1,803 sq. ft.648 N Tyson Ave, GLENSIDE, PA 19038
MLS# PAMC2163384Listed by: CENTURY 21 ADVANTAGE GOLD-CASTOR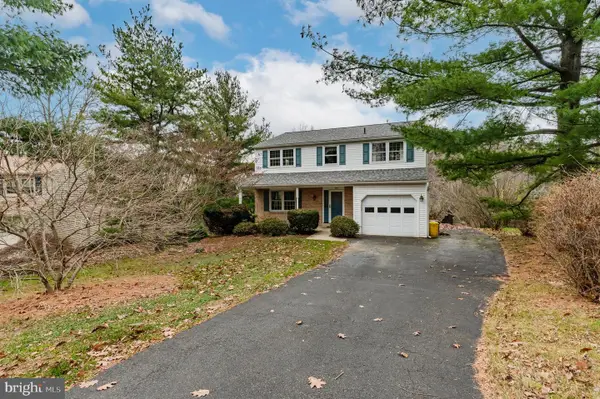 $535,000Pending4 beds 4 baths2,770 sq. ft.
$535,000Pending4 beds 4 baths2,770 sq. ft.705 Falcon Dr, GLENSIDE, PA 19038
MLS# PAMC2163362Listed by: LONG & FOSTER REAL ESTATE, INC.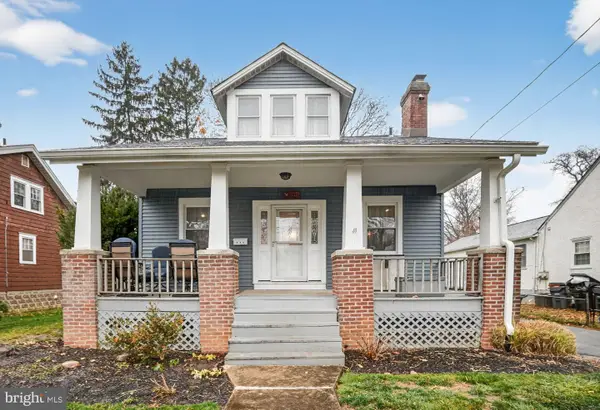 $369,900Pending3 beds 2 baths1,310 sq. ft.
$369,900Pending3 beds 2 baths1,310 sq. ft.342 Cricket Ave, GLENSIDE, PA 19038
MLS# PAMC2162868Listed by: COLDWELL BANKER REALTY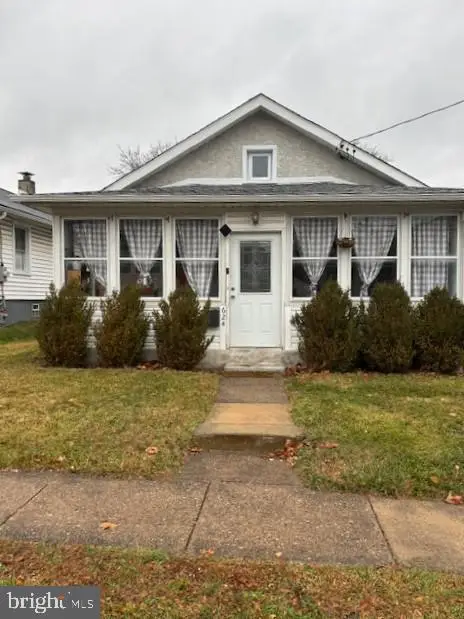 $395,000Active3 beds 1 baths1,266 sq. ft.
$395,000Active3 beds 1 baths1,266 sq. ft.624 Hamel, GLENSIDE, PA 19038
MLS# PAMC2162744Listed by: RE/MAX REGENCY REALTY $500,000Pending3 beds 2 baths1,804 sq. ft.
$500,000Pending3 beds 2 baths1,804 sq. ft.2055 Oakdale Ave, GLENSIDE, PA 19038
MLS# PAMC2162572Listed by: KELLER WILLIAMS REAL ESTATE-MONTGOMERYVILLE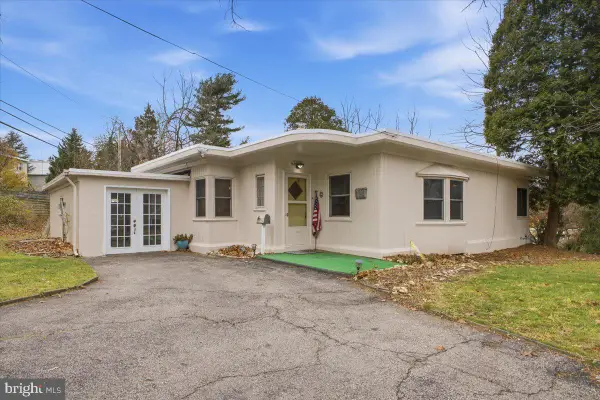 $420,000Pending3 beds 1 baths1,531 sq. ft.
$420,000Pending3 beds 1 baths1,531 sq. ft.8304 Cheltenham Ave, GLENSIDE, PA 19038
MLS# PAMC2162606Listed by: RE/MAX CENTRAL - BLUE BELL $350,000Pending3 beds 2 baths1,174 sq. ft.
$350,000Pending3 beds 2 baths1,174 sq. ft.502 Central Ave, GLENSIDE, PA 19038
MLS# PAMC2162132Listed by: RE/MAX MAIN LINE-PAOLI $299,900Pending3 beds 2 baths1,332 sq. ft.
$299,900Pending3 beds 2 baths1,332 sq. ft.407 W Waverly Rd, GLENSIDE, PA 19038
MLS# PAMC2162270Listed by: RE/MAX 1ST ADVANTAGE
