222 Ruscombe Ave, Glenside, PA 19038
Local realty services provided by:Better Homes and Gardens Real Estate Reserve
Listed by: michael blum
Office: keller williams real estate-horsham
MLS#:PAMC2158550
Source:BRIGHTMLS
Price summary
- Price:$389,000
- Price per sq. ft.:$224.6
About this home
Showings Begin Saturday 10/25. OPEN HOUSE Sunday 10/26 11am-1pm.
Nestled in the charming North Hills neighborhood, this ranch-style home offers a perfect blend of comfort and convenience. Built in 1970, this well-maintained residence boasts 1,232 square feet of inviting living space, featuring three bedrooms and one and a half bathrooms. The warm ambiance is enhanced by hardwood flooring throughout, creating a cozy atmosphere for gatherings or quiet evenings by the fireplace. The daylight basement provides ample space for a home gym, workshop, or additional storage, while the attached garage and driveway ensure hassle-free parking. The outdoor shed adds extra utility for gardening tools or seasonal items, making organization a breeze. North Hills is renowned for its friendly community vibe and proximity to local amenities. Enjoy leisurely strolls in nearby parks, or take advantage of the vibrant shopping and dining options just a short drive away. Golfers are just 2 minutes from the nearby course! With easy access to major roadways, commuting to work or exploring the surrounding areas is a cinch. This home is not just a place to live; it's a lifestyle waiting to be embraced. Imagine sipping your morning coffee on patio, hosting barbecues in the backyard, or cozying up by the fireplace on chilly evenings. Don't miss the opportunity to make this charming residence your own and experience all that North Hills has to offer!
Contact an agent
Home facts
- Year built:1970
- Listing ID #:PAMC2158550
- Added:56 day(s) ago
- Updated:December 18, 2025 at 02:45 PM
Rooms and interior
- Bedrooms:3
- Total bathrooms:2
- Full bathrooms:1
- Half bathrooms:1
- Living area:1,732 sq. ft.
Heating and cooling
- Cooling:Central A/C, Window Unit(s)
- Heating:Central, Natural Gas
Structure and exterior
- Roof:Shingle
- Year built:1970
- Building area:1,732 sq. ft.
- Lot area:0.19 Acres
Schools
- High school:ABINGTON SENIOR
Utilities
- Water:Public
- Sewer:Public Sewer
Finances and disclosures
- Price:$389,000
- Price per sq. ft.:$224.6
- Tax amount:$6,755 (2025)
New listings near 222 Ruscombe Ave
- Open Sat, 12 to 2pmNew
 $519,900Active3 beds 3 baths1,803 sq. ft.
$519,900Active3 beds 3 baths1,803 sq. ft.648 N Tyson Ave, GLENSIDE, PA 19038
MLS# PAMC2163384Listed by: CENTURY 21 ADVANTAGE GOLD-CASTOR - New
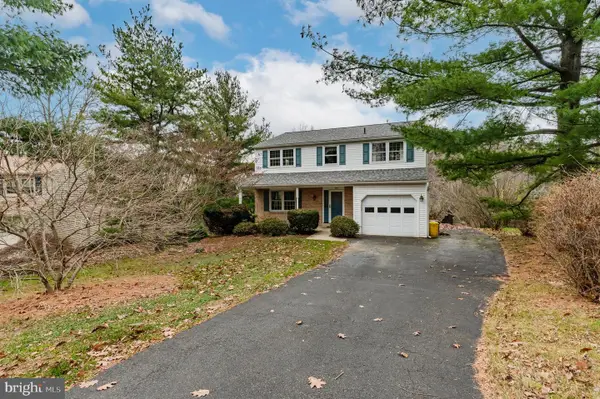 $535,000Active4 beds 4 baths2,770 sq. ft.
$535,000Active4 beds 4 baths2,770 sq. ft.705 Falcon Dr, GLENSIDE, PA 19038
MLS# PAMC2163362Listed by: LONG & FOSTER REAL ESTATE, INC. 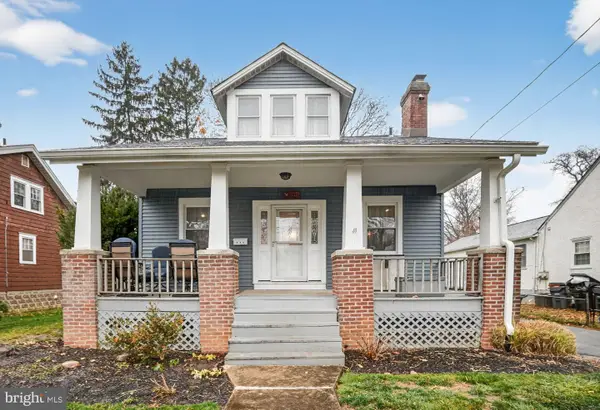 $369,900Pending3 beds 2 baths1,310 sq. ft.
$369,900Pending3 beds 2 baths1,310 sq. ft.342 Cricket Ave, GLENSIDE, PA 19038
MLS# PAMC2162868Listed by: COLDWELL BANKER REALTY- Open Sat, 1 to 3pm
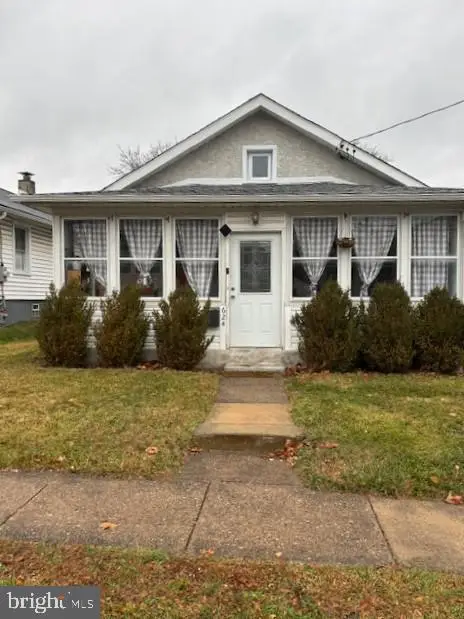 $395,000Active3 beds 1 baths1,266 sq. ft.
$395,000Active3 beds 1 baths1,266 sq. ft.624 Hamel, GLENSIDE, PA 19038
MLS# PAMC2162744Listed by: RE/MAX REGENCY REALTY  $500,000Pending3 beds 2 baths1,804 sq. ft.
$500,000Pending3 beds 2 baths1,804 sq. ft.2055 Oakdale Ave, GLENSIDE, PA 19038
MLS# PAMC2162572Listed by: KELLER WILLIAMS REAL ESTATE-MONTGOMERYVILLE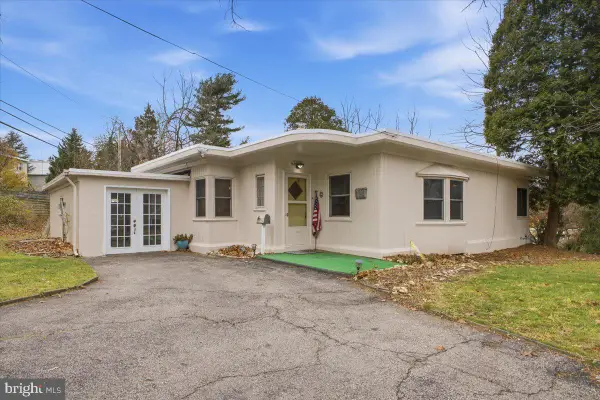 $420,000Pending3 beds 1 baths1,531 sq. ft.
$420,000Pending3 beds 1 baths1,531 sq. ft.8304 Cheltenham Ave, GLENSIDE, PA 19038
MLS# PAMC2162606Listed by: RE/MAX CENTRAL - BLUE BELL $350,000Pending3 beds 2 baths1,174 sq. ft.
$350,000Pending3 beds 2 baths1,174 sq. ft.502 Central Ave, GLENSIDE, PA 19038
MLS# PAMC2162132Listed by: RE/MAX MAIN LINE-PAOLI $299,900Pending3 beds 2 baths1,332 sq. ft.
$299,900Pending3 beds 2 baths1,332 sq. ft.407 W Waverly Rd, GLENSIDE, PA 19038
MLS# PAMC2162270Listed by: RE/MAX 1ST ADVANTAGE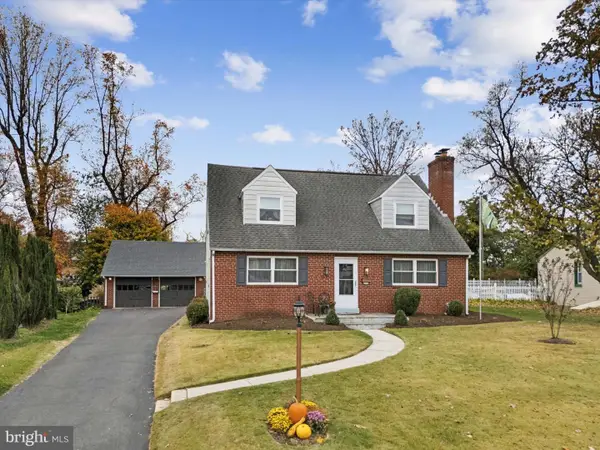 $589,900Pending3 beds 2 baths1,890 sq. ft.
$589,900Pending3 beds 2 baths1,890 sq. ft.2142 Woodlawn Ave, GLENSIDE, PA 19038
MLS# PAMC2162304Listed by: BHHS FOX & ROACH-BLUE BELL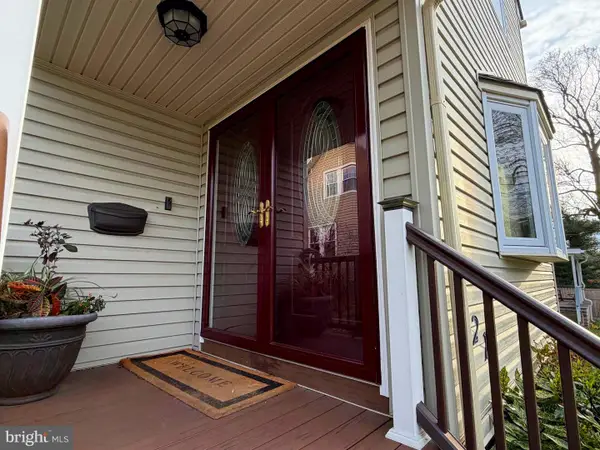 $529,987Active4 beds 5 baths2,222 sq. ft.
$529,987Active4 beds 5 baths2,222 sq. ft.221 Central Ave, GLENSIDE, PA 19038
MLS# PAMC2161718Listed by: BHHS FOX & ROACH-BLUE BELL
