230 Harrison Ave, Glenside, PA 19038
Local realty services provided by:Better Homes and Gardens Real Estate Valley Partners
230 Harrison Ave,Glenside, PA 19038
$429,900
- 3 Beds
- 2 Baths
- 1,758 sq. ft.
- Single family
- Pending
Listed by: james p gallagher
Office: everyhome realtors
MLS#:PAMC2159786
Source:BRIGHTMLS
Price summary
- Price:$429,900
- Price per sq. ft.:$244.54
About this home
Welcome to this nicely landscaped three-bedroom brick Colonial, offering timeless charm and modern convenience. The inviting living room features a classic brick fireplace and doors leading to a covered front patio—perfect for relaxing or entertaining. A formal dining room with chair rail detailing opens to a cozy breakfast area just off the kitchen, which includes a gas range, Bosch dishwasher, and direct access to the rear patio.
Upstairs, you’ll find a spacious main bedroom (13x23), a second bedroom with a ceiling fan (11x14), a third bedroom (10x12), and a ceramic-tile hall bath. A walk-up attic provides plenty of additional storage or potential expansion space. The partially finished basement includes a powder room and laundry area, adding functionality and extra living space. Outside, enjoy an enclosed rear yard and a detached one-car garage—offering both privacy and convenience. This home blends classic style with thoughtful updates—ready for you to make it your own!
Must be included in agreement of sale: Buyer will be responsible for all required Use and Occupancy, inspection and permit requirements. The buyer is buying the property in AS-IS condition. AOS is subject to approval by Montgomery County Orphans Court.
Contact an agent
Home facts
- Year built:1923
- Listing ID #:PAMC2159786
- Added:53 day(s) ago
- Updated:December 17, 2025 at 10:50 AM
Rooms and interior
- Bedrooms:3
- Total bathrooms:2
- Full bathrooms:1
- Half bathrooms:1
- Living area:1,758 sq. ft.
Heating and cooling
- Cooling:Central A/C
- Heating:Forced Air, Natural Gas
Structure and exterior
- Year built:1923
- Building area:1,758 sq. ft.
- Lot area:0.14 Acres
Schools
- High school:CHELTENHAM
Utilities
- Water:Public
- Sewer:Public Sewer
Finances and disclosures
- Price:$429,900
- Price per sq. ft.:$244.54
- Tax amount:$8,945 (2025)
New listings near 230 Harrison Ave
- Open Sat, 12 to 2pmNew
 $519,900Active3 beds 3 baths1,803 sq. ft.
$519,900Active3 beds 3 baths1,803 sq. ft.648 N Tyson Ave, GLENSIDE, PA 19038
MLS# PAMC2163384Listed by: CENTURY 21 ADVANTAGE GOLD-CASTOR - New
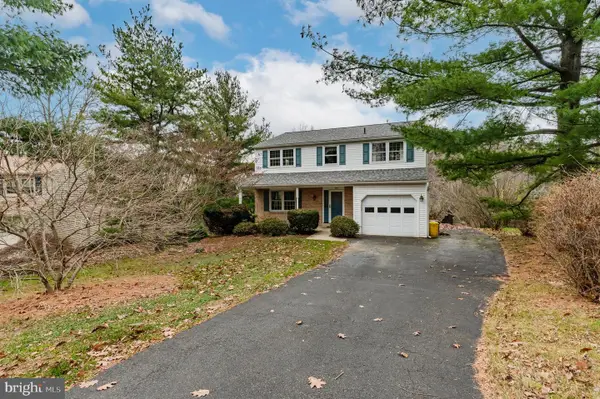 $535,000Active4 beds 4 baths2,770 sq. ft.
$535,000Active4 beds 4 baths2,770 sq. ft.705 Falcon Dr, GLENSIDE, PA 19038
MLS# PAMC2163362Listed by: LONG & FOSTER REAL ESTATE, INC. 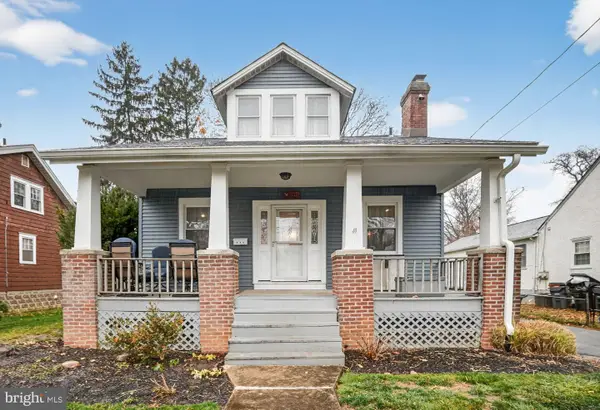 $369,900Pending3 beds 2 baths1,310 sq. ft.
$369,900Pending3 beds 2 baths1,310 sq. ft.342 Cricket Ave, GLENSIDE, PA 19038
MLS# PAMC2162868Listed by: COLDWELL BANKER REALTY- Open Sat, 1 to 3pm
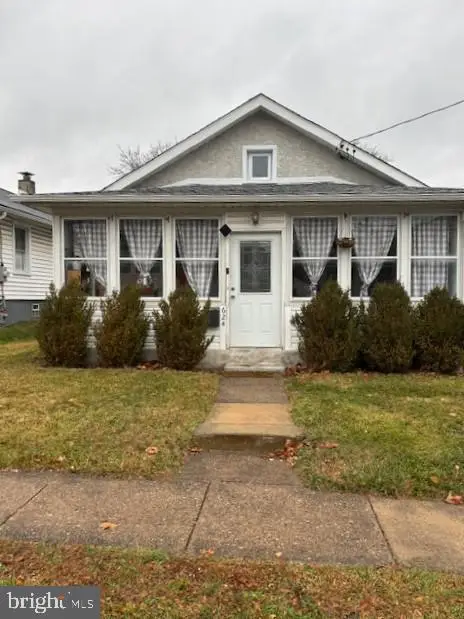 $395,000Active3 beds 1 baths1,266 sq. ft.
$395,000Active3 beds 1 baths1,266 sq. ft.624 Hamel, GLENSIDE, PA 19038
MLS# PAMC2162744Listed by: RE/MAX REGENCY REALTY  $500,000Pending3 beds 2 baths1,804 sq. ft.
$500,000Pending3 beds 2 baths1,804 sq. ft.2055 Oakdale Ave, GLENSIDE, PA 19038
MLS# PAMC2162572Listed by: KELLER WILLIAMS REAL ESTATE-MONTGOMERYVILLE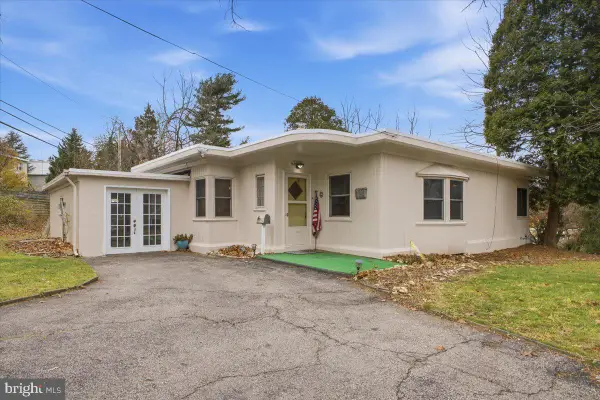 $420,000Pending3 beds 1 baths1,531 sq. ft.
$420,000Pending3 beds 1 baths1,531 sq. ft.8304 Cheltenham Ave, GLENSIDE, PA 19038
MLS# PAMC2162606Listed by: RE/MAX CENTRAL - BLUE BELL $350,000Pending3 beds 2 baths1,174 sq. ft.
$350,000Pending3 beds 2 baths1,174 sq. ft.502 Central Ave, GLENSIDE, PA 19038
MLS# PAMC2162132Listed by: RE/MAX MAIN LINE-PAOLI $299,900Pending3 beds 2 baths1,332 sq. ft.
$299,900Pending3 beds 2 baths1,332 sq. ft.407 W Waverly Rd, GLENSIDE, PA 19038
MLS# PAMC2162270Listed by: RE/MAX 1ST ADVANTAGE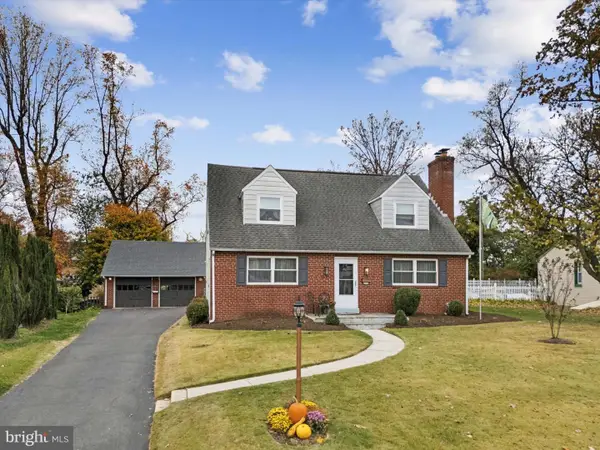 $589,900Pending3 beds 2 baths1,890 sq. ft.
$589,900Pending3 beds 2 baths1,890 sq. ft.2142 Woodlawn Ave, GLENSIDE, PA 19038
MLS# PAMC2162304Listed by: BHHS FOX & ROACH-BLUE BELL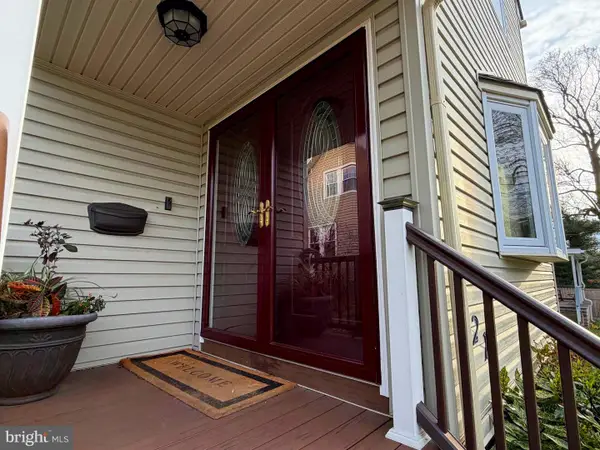 $529,987Active4 beds 5 baths2,222 sq. ft.
$529,987Active4 beds 5 baths2,222 sq. ft.221 Central Ave, GLENSIDE, PA 19038
MLS# PAMC2161718Listed by: BHHS FOX & ROACH-BLUE BELL
