402 Longfield Rd, Glenside, PA 19038
Local realty services provided by:Better Homes and Gardens Real Estate Reserve
402 Longfield Rd,Glenside, PA 19038
$500,000
- 4 Beds
- 3 Baths
- - sq. ft.
- Single family
- Sold
Listed by: leslie m dimartile
Office: coldwell banker realty
MLS#:PAMC2160934
Source:BRIGHTMLS
Sorry, we are unable to map this address
Price summary
- Price:$500,000
About this home
Welcome to this spacious 4 bedroom, 2.5 bath split-level home in the highly sought-after Chesney Downs neighborhood of Erdenheim. Lovingly maintained by the same owner for many years, this home offers solid construction, generous room sizes, and endless potential for its next chapter. The bright and inviting living room features a large picture window, wood burning fireplace and hardwood floors that flow into the formal dining room—perfect for gatherings and everyday living. The eat-in kitchen overlooks the backyard and provides plenty of space for your vision and updates.
Upstairs, you’ll find four comfortable bedrooms, including a primary suite with private bath and ample closet space. The additional bedrooms share a hall bath and offer flexibility for guests, a home office, or hobbies. The lower level includes a cozy family room with a convenient half bath, laundry area, and inside access to the attached garage.
Outside, enjoy a lovely yard with mature landscaping, a private patio, and room for gardening or play. This home is ready for a new owner to refresh and make it their own while appreciating its solid bones and excellent location.
Ideally situated just minutes from Chestnut Hill, parks, local shops, schools, and major commuter routes. Located in the award-winning Springfield Township School District.
Contact an agent
Home facts
- Year built:1960
- Listing ID #:PAMC2160934
- Added:52 day(s) ago
- Updated:December 29, 2025 at 07:45 PM
Rooms and interior
- Bedrooms:4
- Total bathrooms:3
- Full bathrooms:2
- Half bathrooms:1
Heating and cooling
- Cooling:Central A/C
- Heating:Baseboard - Hot Water, Natural Gas
Structure and exterior
- Roof:Shingle
- Year built:1960
Schools
- High school:SPRINGFIELD TOWNSHIP
- Middle school:SPRINGFIELD TOWNSHIP
- Elementary school:ERDENHEIM
Utilities
- Water:Public
- Sewer:Public Sewer
Finances and disclosures
- Price:$500,000
- Tax amount:$8,064 (2025)
New listings near 402 Longfield Rd
- New
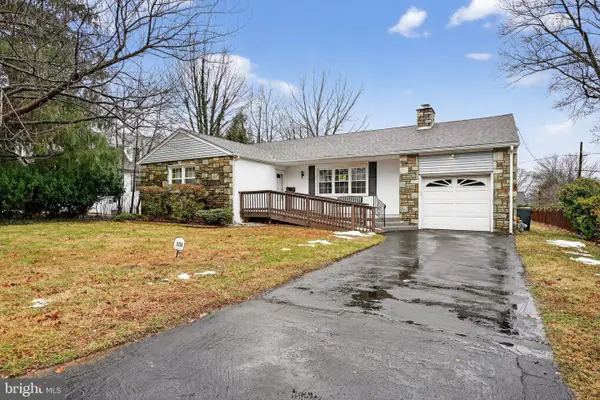 $449,900Active3 beds 2 baths1,287 sq. ft.
$449,900Active3 beds 2 baths1,287 sq. ft.2210 Wisteria Ave, GLENSIDE, PA 19038
MLS# PAMC2164050Listed by: RE/MAX ACCESS - New
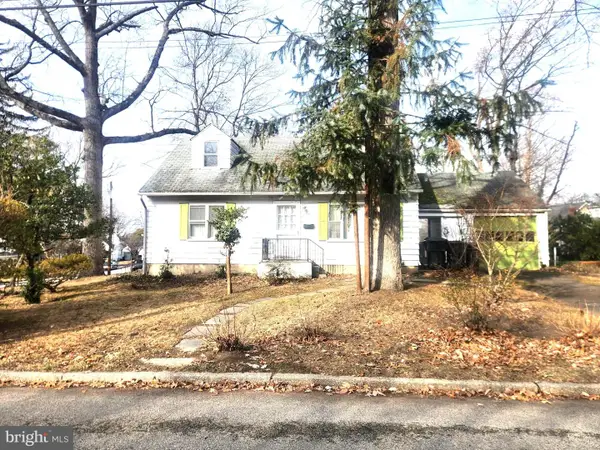 $400,000Active3 beds 3 baths1,238 sq. ft.
$400,000Active3 beds 3 baths1,238 sq. ft.336 Elm Ave, GLENSIDE, PA 19038
MLS# PAMC2163828Listed by: COLDWELL BANKER HEARTHSIDE REALTORS  $499,000Active3 beds 3 baths1,803 sq. ft.
$499,000Active3 beds 3 baths1,803 sq. ft.648 N Tyson Ave, GLENSIDE, PA 19038
MLS# PAMC2163384Listed by: CENTURY 21 ADVANTAGE GOLD-CASTOR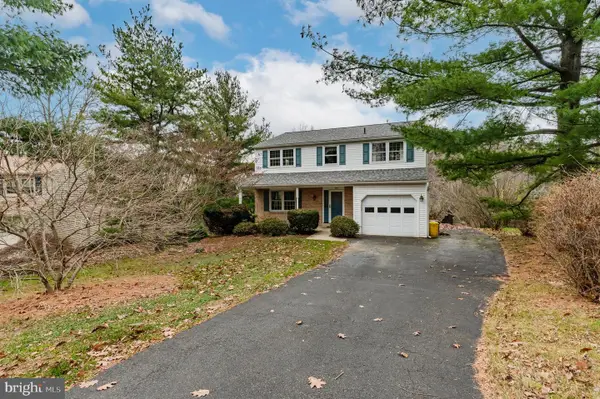 $535,000Pending4 beds 4 baths2,770 sq. ft.
$535,000Pending4 beds 4 baths2,770 sq. ft.705 Falcon Dr, GLENSIDE, PA 19038
MLS# PAMC2163362Listed by: LONG & FOSTER REAL ESTATE, INC.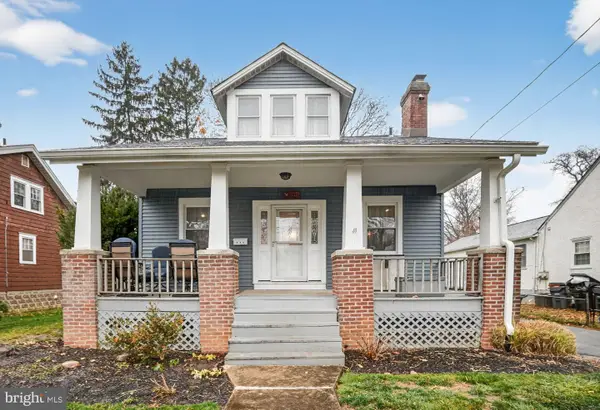 $369,900Pending3 beds 2 baths1,310 sq. ft.
$369,900Pending3 beds 2 baths1,310 sq. ft.342 Cricket Ave, GLENSIDE, PA 19038
MLS# PAMC2162868Listed by: COLDWELL BANKER REALTY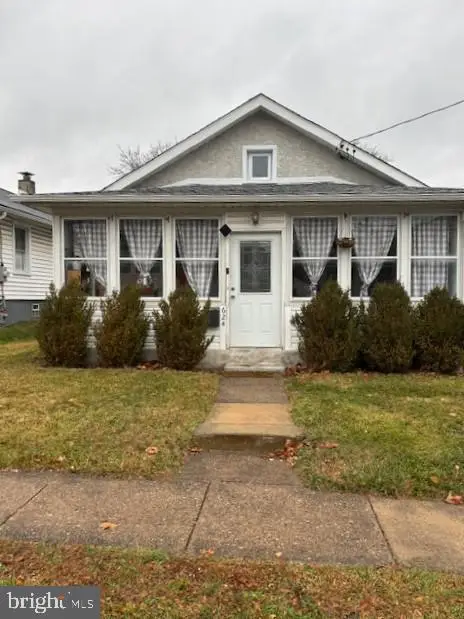 $395,000Active3 beds 1 baths1,266 sq. ft.
$395,000Active3 beds 1 baths1,266 sq. ft.624 Hamel, GLENSIDE, PA 19038
MLS# PAMC2162744Listed by: RE/MAX REGENCY REALTY $500,000Pending3 beds 2 baths1,804 sq. ft.
$500,000Pending3 beds 2 baths1,804 sq. ft.2055 Oakdale Ave, GLENSIDE, PA 19038
MLS# PAMC2162572Listed by: KELLER WILLIAMS REAL ESTATE-MONTGOMERYVILLE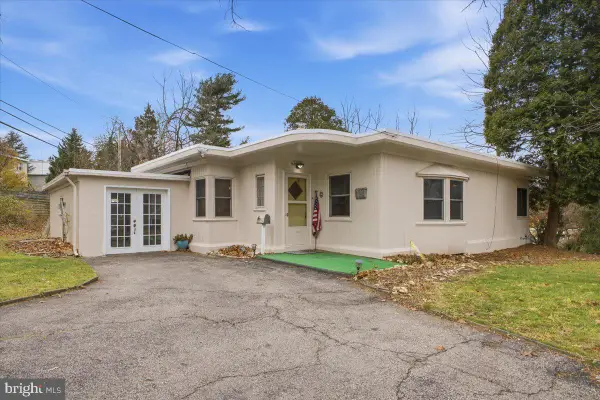 $420,000Pending3 beds 1 baths1,531 sq. ft.
$420,000Pending3 beds 1 baths1,531 sq. ft.8304 Cheltenham Ave, GLENSIDE, PA 19038
MLS# PAMC2162606Listed by: RE/MAX CENTRAL - BLUE BELL $299,900Pending3 beds 2 baths1,332 sq. ft.
$299,900Pending3 beds 2 baths1,332 sq. ft.407 W Waverly Rd, GLENSIDE, PA 19038
MLS# PAMC2162270Listed by: RE/MAX 1ST ADVANTAGE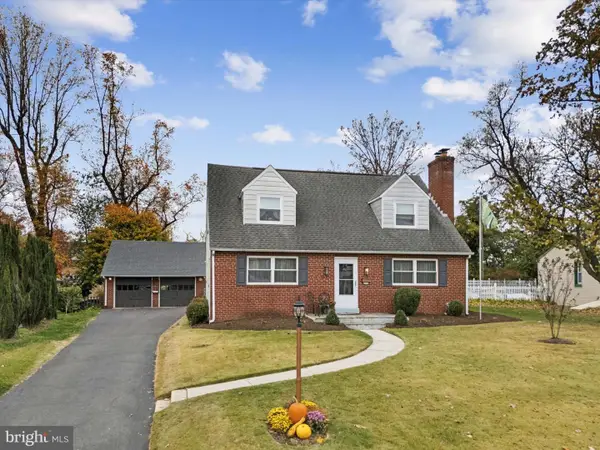 $589,900Pending3 beds 2 baths1,890 sq. ft.
$589,900Pending3 beds 2 baths1,890 sq. ft.2142 Woodlawn Ave, GLENSIDE, PA 19038
MLS# PAMC2162304Listed by: BHHS FOX & ROACH-BLUE BELL
