446 Twickenham Rd, Glenside, PA 19038
Local realty services provided by:Better Homes and Gardens Real Estate Premier
446 Twickenham Rd,Glenside, PA 19038
$630,000
- 3 Beds
- 3 Baths
- 2,175 sq. ft.
- Single family
- Pending
Listed by: leslie a russell
Office: realty mark associates - kop
MLS#:PAMC2149590
Source:BRIGHTMLS
Price summary
- Price:$630,000
- Price per sq. ft.:$289.66
About this home
Welcome to this beautiful unique 3 bedroom 2 1/2 bath remodeled split level home in the much sought after subdivision of Twickenham Village. The living room is open to the dining room which opens to the all brand new kitchen with beautiful white shaker cabinets and quarts countertops. All brand-new top of the line Stainless Steel appliances to include the Gas Range, Microwave oven, Dishwasher and Refrigerator. From the kitchen step down to an extra-large finished lower-level family room with a walkout to the back yard. Lots of light coming from the many windows giving the family room an even larger feel. There is a powder room on this level for your guest. A convenient laundry area with brand new washer and dryer, is adjacent to the mechanical area. The upper level has 3 nice sized bedrooms with 2 full baths including one bath as an ensuite. The bedrooms have plenty of storage. From the hallway, there is access to an attic that is vented from the roof and cooled down by an attic fan. This disbursement of heat will help preserve the roof. The home has all new windows, and on the main level there are beautiful extra-large, floor to ceiling new casement windows. These crank out for your ease, comfort and convenience, providing a wonderful cross breeze to feel the outside air.
The home sits on a beautiful lot that is approximately ¼ acre and has many recent upgrades on the exterior such as a newer roof, siding, gutters, and downspouts. There are several exterior flood lights triggered by motion for your safety and convenience. The driveway is newly paved and long enough to fit 4 cars. The beautiful brand-new garage door with windows completes the curb appeal of this home.
Just a short walk to the Glenside Train Station. The Keswick Village, the township library and community pool, ballfields, Chestnut Hill shops and Restaurants, as well as the PA Turnpike, are just a short drive away.
Contact an agent
Home facts
- Year built:1956
- Listing ID #:PAMC2149590
- Added:146 day(s) ago
- Updated:December 25, 2025 at 08:30 AM
Rooms and interior
- Bedrooms:3
- Total bathrooms:3
- Full bathrooms:2
- Half bathrooms:1
- Living area:2,175 sq. ft.
Heating and cooling
- Cooling:Central A/C
- Heating:Baseboard - Electric, Central, Forced Air, Natural Gas
Structure and exterior
- Year built:1956
- Building area:2,175 sq. ft.
- Lot area:0.24 Acres
Utilities
- Water:Public
- Sewer:Public Sewer
Finances and disclosures
- Price:$630,000
- Price per sq. ft.:$289.66
- Tax amount:$9,477 (2024)
New listings near 446 Twickenham Rd
- New
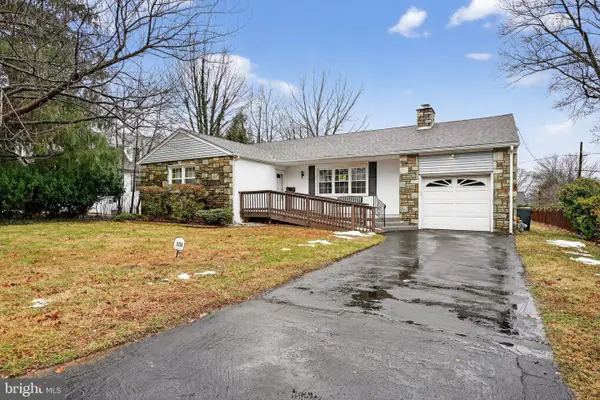 $449,900Active3 beds 2 baths1,287 sq. ft.
$449,900Active3 beds 2 baths1,287 sq. ft.2210 Wisteria Ave, GLENSIDE, PA 19038
MLS# PAMC2164050Listed by: RE/MAX ACCESS - New
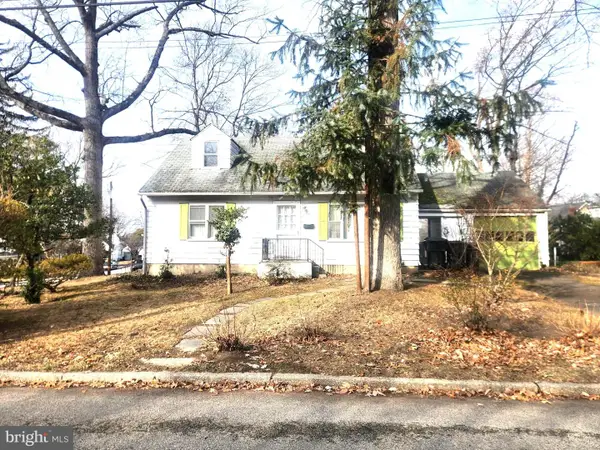 $400,000Active3 beds 3 baths1,238 sq. ft.
$400,000Active3 beds 3 baths1,238 sq. ft.336 Elm Ave, GLENSIDE, PA 19038
MLS# PAMC2163828Listed by: COLDWELL BANKER HEARTHSIDE REALTORS  $499,000Active3 beds 3 baths1,803 sq. ft.
$499,000Active3 beds 3 baths1,803 sq. ft.648 N Tyson Ave, GLENSIDE, PA 19038
MLS# PAMC2163384Listed by: CENTURY 21 ADVANTAGE GOLD-CASTOR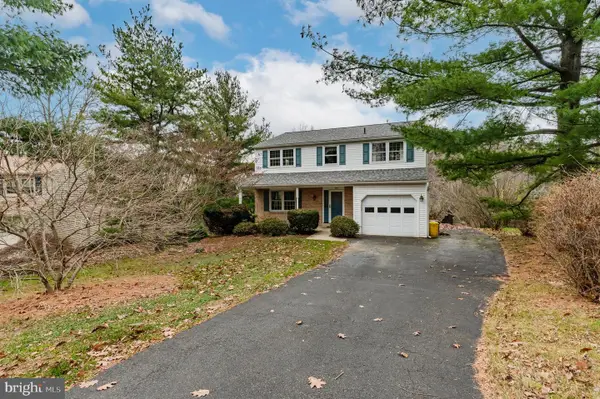 $535,000Pending4 beds 4 baths2,770 sq. ft.
$535,000Pending4 beds 4 baths2,770 sq. ft.705 Falcon Dr, GLENSIDE, PA 19038
MLS# PAMC2163362Listed by: LONG & FOSTER REAL ESTATE, INC.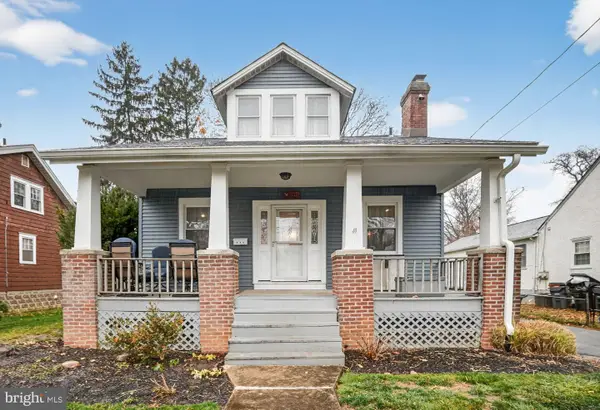 $369,900Pending3 beds 2 baths1,310 sq. ft.
$369,900Pending3 beds 2 baths1,310 sq. ft.342 Cricket Ave, GLENSIDE, PA 19038
MLS# PAMC2162868Listed by: COLDWELL BANKER REALTY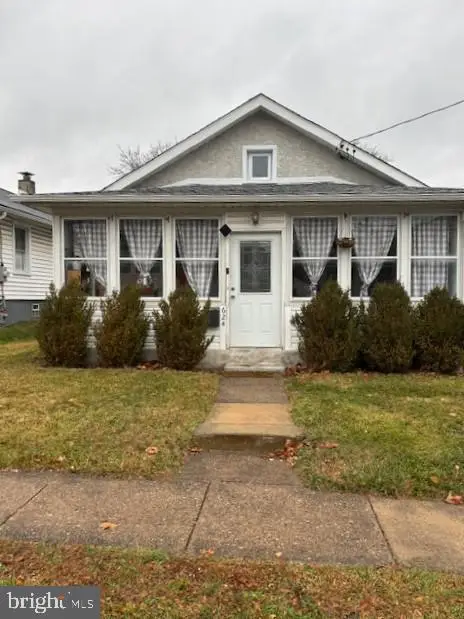 $395,000Active3 beds 1 baths1,266 sq. ft.
$395,000Active3 beds 1 baths1,266 sq. ft.624 Hamel, GLENSIDE, PA 19038
MLS# PAMC2162744Listed by: RE/MAX REGENCY REALTY $500,000Pending3 beds 2 baths1,804 sq. ft.
$500,000Pending3 beds 2 baths1,804 sq. ft.2055 Oakdale Ave, GLENSIDE, PA 19038
MLS# PAMC2162572Listed by: KELLER WILLIAMS REAL ESTATE-MONTGOMERYVILLE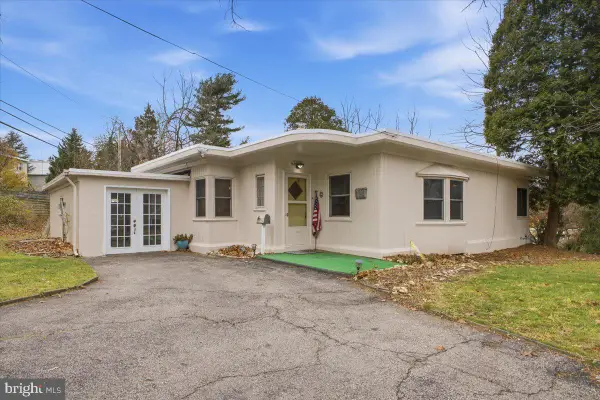 $420,000Pending3 beds 1 baths1,531 sq. ft.
$420,000Pending3 beds 1 baths1,531 sq. ft.8304 Cheltenham Ave, GLENSIDE, PA 19038
MLS# PAMC2162606Listed by: RE/MAX CENTRAL - BLUE BELL $350,000Pending3 beds 2 baths1,174 sq. ft.
$350,000Pending3 beds 2 baths1,174 sq. ft.502 Central Ave, GLENSIDE, PA 19038
MLS# PAMC2162132Listed by: RE/MAX MAIN LINE-PAOLI $299,900Pending3 beds 2 baths1,332 sq. ft.
$299,900Pending3 beds 2 baths1,332 sq. ft.407 W Waverly Rd, GLENSIDE, PA 19038
MLS# PAMC2162270Listed by: RE/MAX 1ST ADVANTAGE
