1075 Hobart Rd, Glenville, PA 17329
Local realty services provided by:Better Homes and Gardens Real Estate Murphy & Co.
1075 Hobart Rd,Glenville, PA 17329
$499,900
- 3 Beds
- 3 Baths
- - sq. ft.
- Single family
- Coming Soon
Upcoming open houses
- Sun, Oct 1901:00 pm - 03:00 pm
Listed by:ryan n miller
Office:keller williams keystone realty
MLS#:PAYK2091708
Source:BRIGHTMLS
Price summary
- Price:$499,900
About this home
Welcome to this beautifully updated Cape Cod-style home in the desirable Southwestern School District! Nestled on a full acre, this 3-bedroom, 2.5-bath gem blends timeless charm with modern comfort. Inside, you'll find a thoughtfully designed layout featuring both a living room and a family room each with its own cozy fireplace perfect for relaxing or entertaining. The custom kitchen boasts stylish finishes and flows seamlessly into the main living spaces. Brand new carpet and fresh paint throughout give the home a crisp, move-in ready feel. Upstairs, a spacious master suite offers a peaceful retreat with a walk-in closet, exposed wood beams, and a private balcony. The finished basement adds versatile living space, ideal for a home office, gym, or recreation area. But the real showstopper is the backyard a true entertainer’s dream! Enjoy the oversized patio and deck, soak in the hot tub, rinse off in the outdoor shower, serve drinks at the wet bar, or dive into the pool surrounded by low-maintenance Trex decking. This unique property combines indoor charm with resort-style outdoor living schedule your private tour today!
Contact an agent
Home facts
- Year built:1978
- Listing ID #:PAYK2091708
- Added:3 day(s) ago
- Updated:October 15, 2025 at 01:33 PM
Rooms and interior
- Bedrooms:3
- Total bathrooms:3
- Full bathrooms:2
- Half bathrooms:1
Heating and cooling
- Cooling:Central A/C
- Heating:Electric, Forced Air
Structure and exterior
- Roof:Asphalt
- Year built:1978
Schools
- High school:SOUTH WESTERN
- Middle school:EMORY H MARKLE
Utilities
- Water:Well
- Sewer:On Site Septic
Finances and disclosures
- Price:$499,900
- Tax amount:$8,902 (2025)
New listings near 1075 Hobart Rd
- Open Wed, 8am to 8pmNew
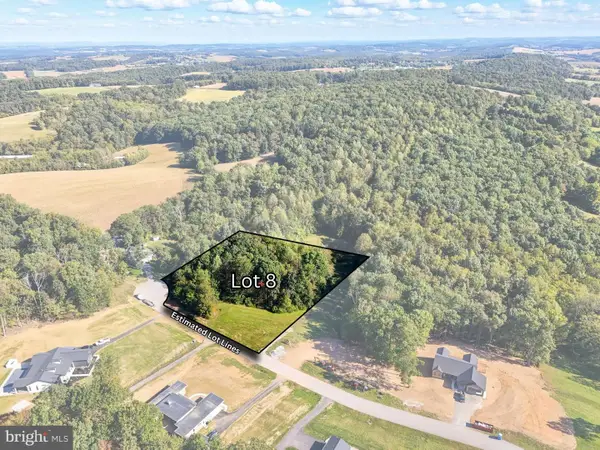 $200,000Active1.86 Acres
$200,000Active1.86 AcresLot 8 Orchard View Dr, GLENVILLE, PA 17329
MLS# PAYK2090738Listed by: EXP REALTY, LLC - Open Wed, 8am to 8pmNew
 $200,000Active1.56 Acres
$200,000Active1.56 AcresLot 9 Orchard View Dr, GLENVILLE, PA 17329
MLS# PAYK2090740Listed by: EXP REALTY, LLC  $175,000Active1.47 Acres
$175,000Active1.47 AcresArnold Rd #lot, GLENVILLE, PA 17329
MLS# PAYK2091022Listed by: BERKSHIRE HATHAWAY HOMESERVICES HOMESALE REALTY $399,900Pending3 beds 2 baths2,790 sq. ft.
$399,900Pending3 beds 2 baths2,790 sq. ft.3486 Hobart Rd, GLENVILLE, PA 17329
MLS# PAYK2088622Listed by: CUMMINGS & CO. REALTORS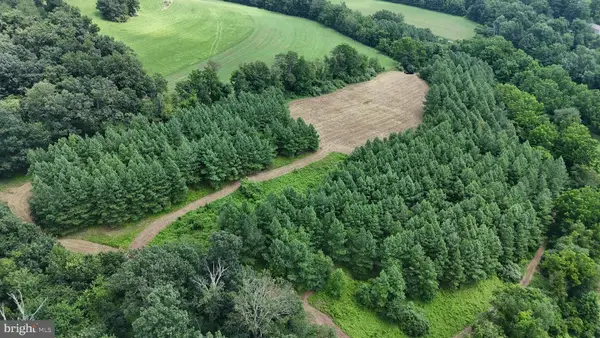 $349,000Active10 Acres
$349,000Active10 Acres0 Highland Ln, GLENVILLE, PA 17329
MLS# PAYK2087128Listed by: EXP REALTY, LLC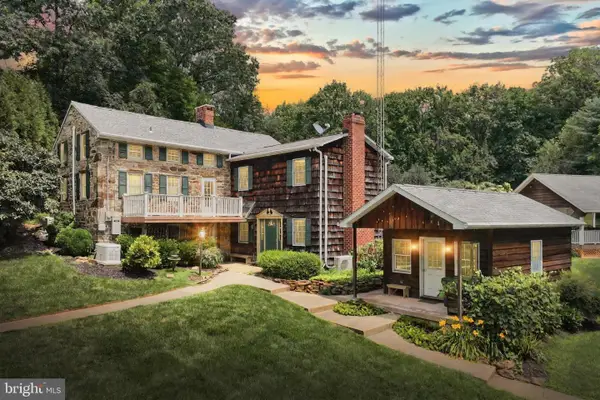 $499,000Pending4 beds 2 baths2,552 sq. ft.
$499,000Pending4 beds 2 baths2,552 sq. ft.7734 Blue Hill Rd, GLENVILLE, PA 17329
MLS# PAYK2086354Listed by: IRON VALLEY REAL ESTATE HANOVER $739,990Active3 beds 3 baths2,962 sq. ft.
$739,990Active3 beds 3 baths2,962 sq. ft.4340 Lee Rd, GLENVILLE, PA 17329
MLS# PAYK2085044Listed by: IRON VALLEY REAL ESTATE HANOVER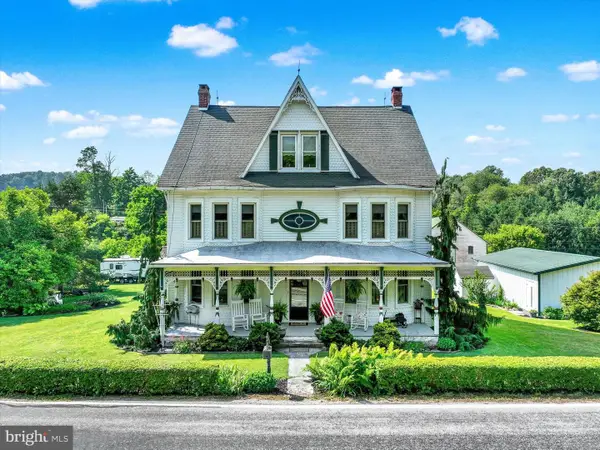 $1,499,900Active5 beds 4 baths4,050 sq. ft.
$1,499,900Active5 beds 4 baths4,050 sq. ft.4299 Krebs Rd, GLENVILLE, PA 17329
MLS# PAYK2084510Listed by: HOUSE BROKER REALTY LLC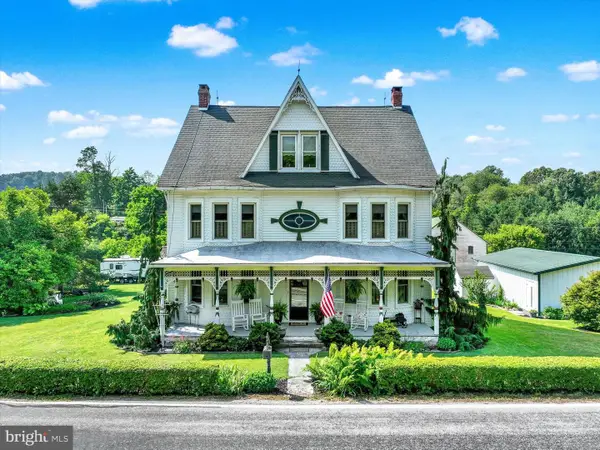 $1,499,900Active5 beds 4 baths4,050 sq. ft.
$1,499,900Active5 beds 4 baths4,050 sq. ft.4299 Krebs Rd, GLENVILLE, PA 17329
MLS# PAYK2084308Listed by: HOUSE BROKER REALTY LLC
