4299 Krebs Rd, Glenville, PA 17329
Local realty services provided by:Better Homes and Gardens Real Estate Murphy & Co.
4299 Krebs Rd,Glenville, PA 17329
$1,499,900
- 5 Beds
- 4 Baths
- 4,050 sq. ft.
- Farm
- Active
Listed by: scarlett e amspacher
Office: house broker realty llc.
MLS#:PAYK2084510
Source:BRIGHTMLS
Price summary
- Price:$1,499,900
- Price per sq. ft.:$370.35
About this home
Welcome to a once-in-a-lifetime opportunity—a timeless Victorian estate set among the rolling hills of Codorus Township in scenic Southern York County. This extraordinary 3-story Victorian home, originally built in 1903, was completely restored from the studs up between 2006 and 2007. Nestled on 46 plus, picturesque acres of gently sloping pasture, wooded groves, natural springs, and open fields, this one-of-a-kind property offers a rare blend of historic charm and modern comfort.
From the moment you arrive, the craftsmanship and character of this home shine through. The home features original gingerbread trim, restored fretwork, transom windows, and a stunning oval stained-glass window on the second floor. Enhancing its historic appeal is the newer custom vinyl siding, carefully designed to replicate the home’s original gingerbread detailing, offering the beauty of the past with modern durability.
Inside, the home offers over 4,000 square feet of living space with 9½-foot ceilings on the first two floors, a mix of original and new hardwood flooring, ceramic tile, and plush carpet. Restored original six-panel doors, decorative archways, and intricate woodwork maintain the soul of the home, while updated systems ensure everyday convenience.
The spacious kitchen is thoughtfully designed with custom quartz countertops, imported Italian backsplash tile, a double oven/range, a brand-new 3-rack dishwasher, and a French door refrigerator. Soft-close drawers, ample cabinetry, and a charming walk-in pantry offer function and storage, while the original refinished built-in cabinet and buffet add authenticity. Adjacent to the kitchen, the first-floor laundry/mudroom and a full bathroom add everyday practicality.
The primary suite offers a peaceful retreat, complete with a luxurious clawfoot tub that overlooks the countryside. A walk-in shower with a built-in seat, a custom walk-in closet, complete the en suite bath. On the third floor, a vaulted-ceiling sitting area connects two generously sized bedrooms, creating the perfect space for guests, family, or quiet relaxation. Custom blinds and shutters are thoughtfully installed throughout the home, and new tilt-in replacement windows allow for easy maintenance.
Outdoor living is just as inviting. A new mahogany porch off the kitchen leads to a stamped concrete patio ideal for entertaining. Attached is a unique 3-story “Summer House,” a relaxing cabin-like space with a massive brick fireplace (in need of restoration). Below it, stone-walled rooms with a brick floor and built-in bar offer rustic ambiance and space to unwind. Surrounding the home are mature trees, lush landscaping, and perennial flower gardens that bloom throughout the seasons.
The detached oversized 3-car garage includes water, electric, and finished walls and ceilings, offering additional utility and workspace. A charming smokehouse and two outdoor sheds (one in need of TLC) provide extra storage. The barn, though in disrepair, offers potential for restoration or removal. The 46-acre property includes pastures, hay and crop fields, streams, woods with marketable timber, and two building rights for subdivision or future development.
Modern systems include a brand-new heat pump (2024) servicing the second and third floors for both heating and cooling. The oversized septic system was thoughtfully designed to accommodate large families and social gatherings. The water supply includes a reverse osmosis system and UV light filtration, ensuring clean, safe drinking water year-round.
This remarkable property offers so much more than just a place to live—it offers a lifestyle of beauty, and heritage. Whether you dream of a private retreat, a multi-generational estate, or a place for gatherings and celebrations, this home and land provide the perfect canvas.
Don’t miss your chance to own one of Southern York County’s most enchanting and complete historic estates.
Owner is PA licensed agent/listing agent.
Contact an agent
Home facts
- Year built:1903
- Listing ID #:PAYK2084510
- Added:238 day(s) ago
- Updated:February 11, 2026 at 02:38 PM
Rooms and interior
- Bedrooms:5
- Total bathrooms:4
- Full bathrooms:3
- Half bathrooms:1
- Living area:4,050 sq. ft.
Heating and cooling
- Cooling:Central A/C
- Heating:Electric, Forced Air, Oil
Structure and exterior
- Roof:Architectural Shingle
- Year built:1903
- Building area:4,050 sq. ft.
- Lot area:47 Acres
Schools
- High school:SUSQUEHANNOCK
- Middle school:SOUTHERN
- Elementary school:FRIENDSHIP
Utilities
- Water:Private, Spring
- Sewer:Mound System, On Site Septic, Private Septic Tank
Finances and disclosures
- Price:$1,499,900
- Price per sq. ft.:$370.35
- Tax amount:$5,301 (2025)
New listings near 4299 Krebs Rd
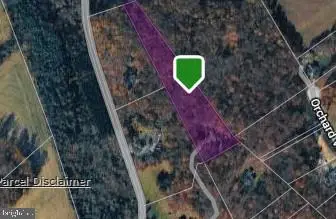 $145,000Active5.1 Acres
$145,000Active5.1 Acres7660 Blue Hill Rd, GLENVILLE, PA 17329
MLS# PAYK2097058Listed by: BERKSHIRE HATHAWAY HOMESERVICES HOMESALE REALTY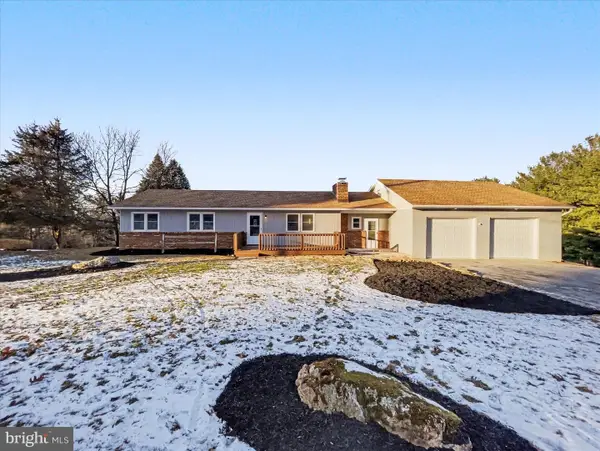 $329,995Pending3 beds 2 baths1,696 sq. ft.
$329,995Pending3 beds 2 baths1,696 sq. ft.2206 Ridge Rd, GLENVILLE, PA 17329
MLS# PAYK2096740Listed by: KELLER WILLIAMS KEYSTONE REALTY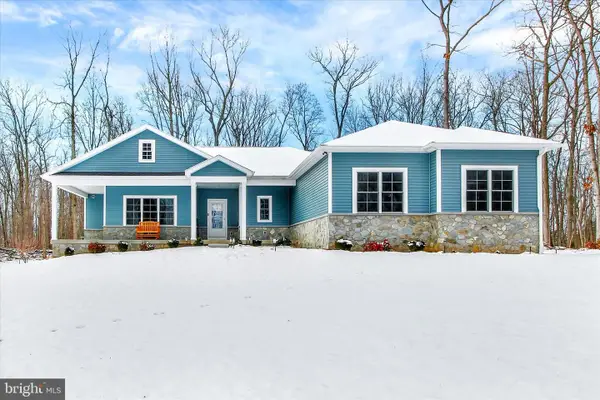 $779,900Active3 beds 3 baths2,339 sq. ft.
$779,900Active3 beds 3 baths2,339 sq. ft.4158 Orchard View Dr, GLENVILLE, PA 17329
MLS# PAYK2096518Listed by: INCH & CO. REAL ESTATE, LLC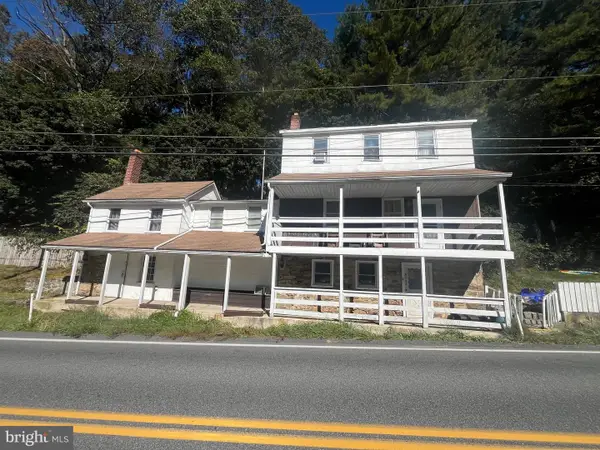 $149,900Active4 beds 1 baths1,388 sq. ft.
$149,900Active4 beds 1 baths1,388 sq. ft.8123 Blooming Grove Rd, GLENVILLE, PA 17329
MLS# PAYK2096642Listed by: ELITE PROPERTY SALES, LLC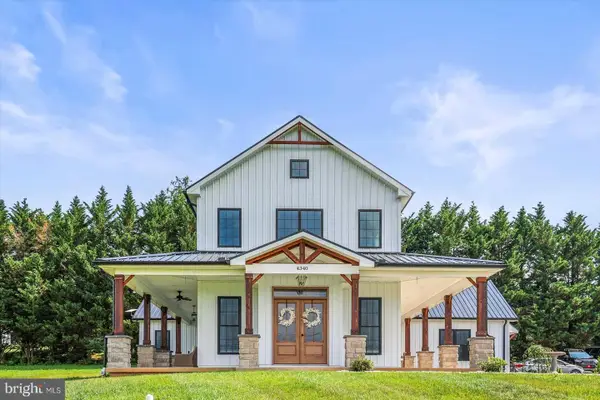 $729,990Active3 beds 3 baths2,962 sq. ft.
$729,990Active3 beds 3 baths2,962 sq. ft.4340 Lee Rd, GLENVILLE, PA 17329
MLS# PAYK2095680Listed by: IRON VALLEY REAL ESTATE HANOVER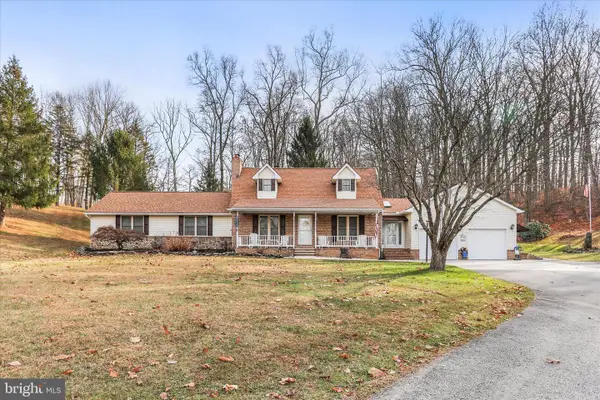 $1,000,000Active4 beds 4 baths3,100 sq. ft.
$1,000,000Active4 beds 4 baths3,100 sq. ft.4935 Blooming Grove Rd, GLENVILLE, PA 17329
MLS# PAYK2094500Listed by: IRON VALLEY REAL ESTATE HANOVER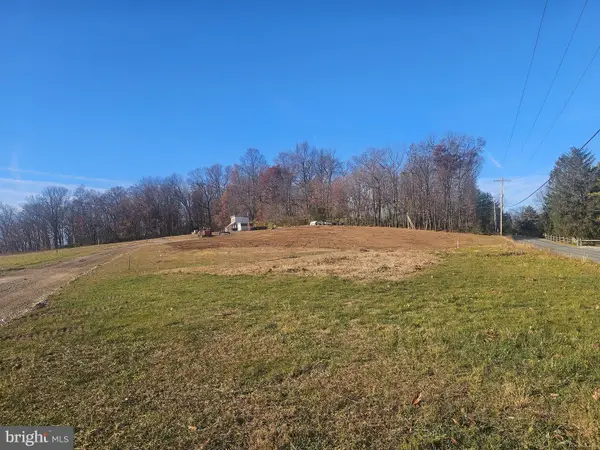 $175,000Active1.85 Acres
$175,000Active1.85 Acres2237 Ridge Rd, GLENVILLE, PA 17329
MLS# PAYK2094158Listed by: RE/MAX QUALITY SERVICE, INC. $609,990Active3 beds 3 baths2,868 sq. ft.
$609,990Active3 beds 3 baths2,868 sq. ft.Arnold Rd, GLENVILLE, PA 17329
MLS# PAYK2093340Listed by: BERKSHIRE HATHAWAY HOMESERVICES HOMESALE REALTY $740,000Pending4 beds 3 baths2,979 sq. ft.
$740,000Pending4 beds 3 baths2,979 sq. ft.Lot 8 Orchard View Dr, GLENVILLE, PA 17329
MLS# PAYK2092326Listed by: EXP REALTY, LLC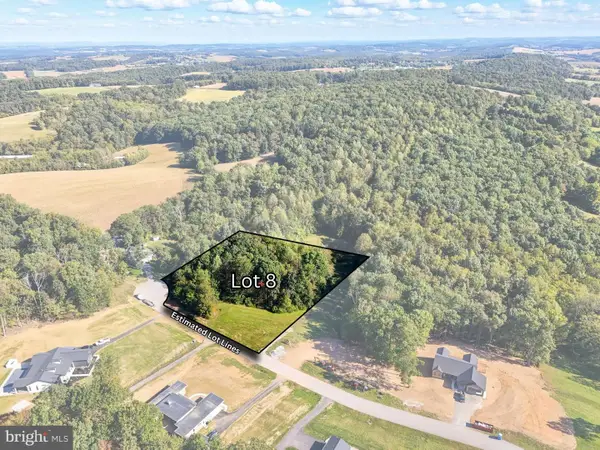 $200,000Pending1.86 Acres
$200,000Pending1.86 AcresLot 8 Orchard View Dr, GLENVILLE, PA 17329
MLS# PAYK2090738Listed by: EXP REALTY, LLC

