4959 Allison Mill Rd, GLENVILLE, PA 17329
Local realty services provided by:Better Homes and Gardens Real Estate Community Realty
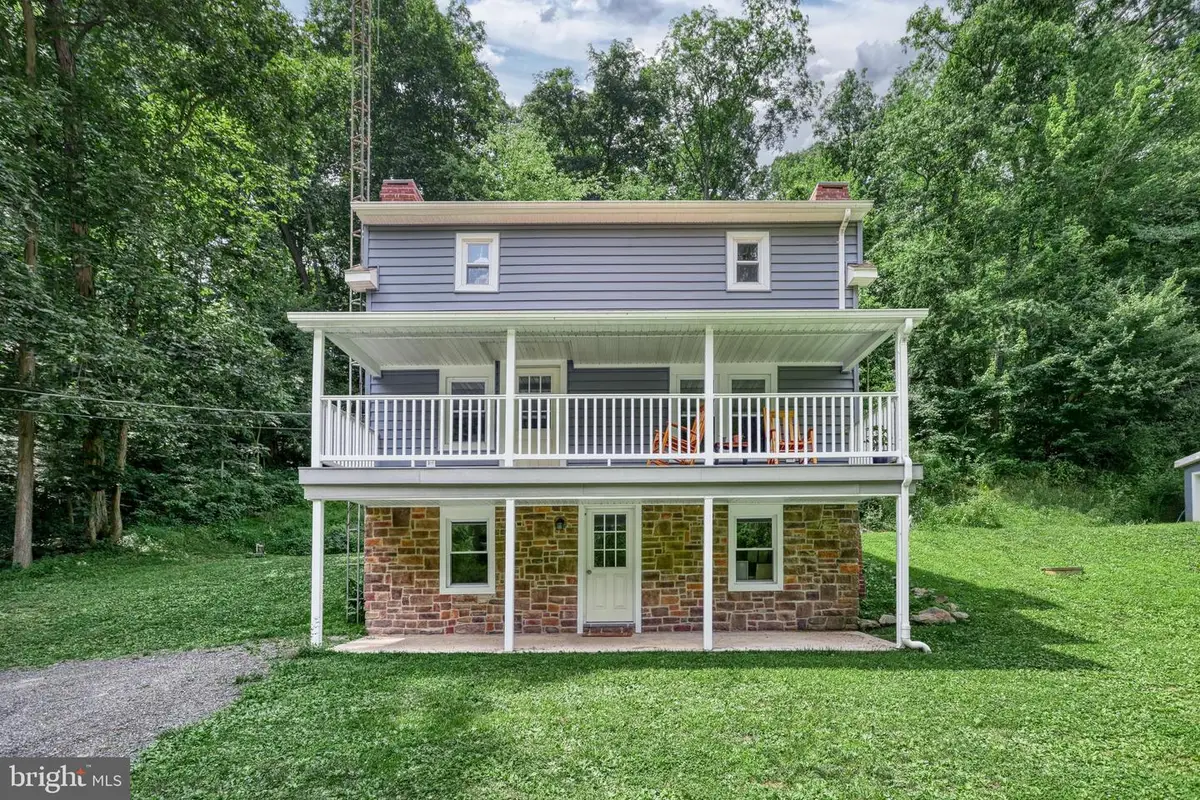
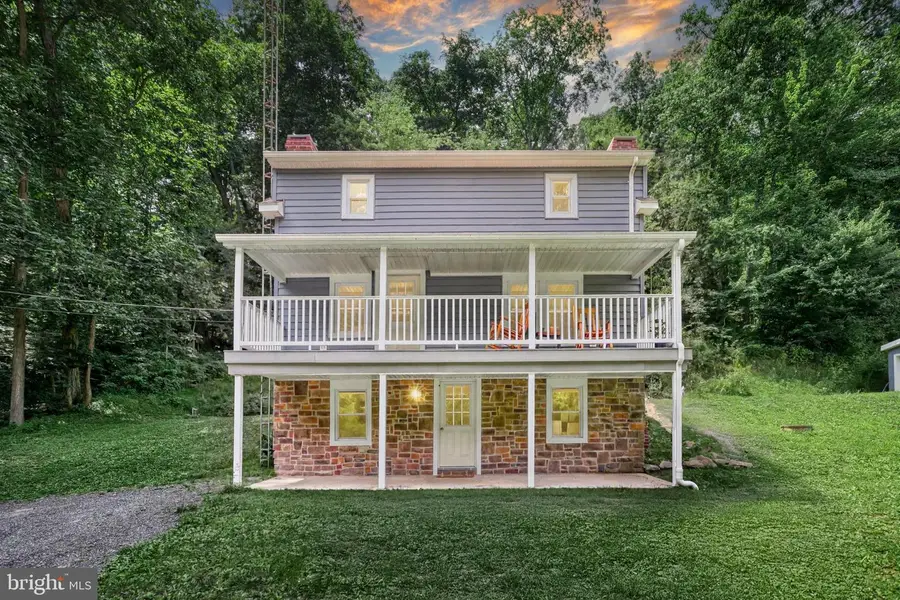
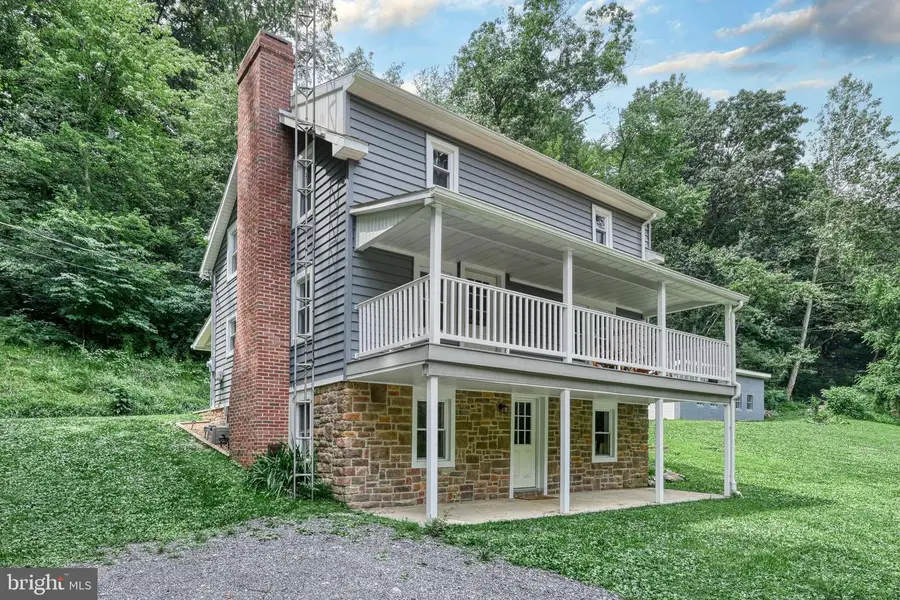
4959 Allison Mill Rd,GLENVILLE, PA 17329
$430,000
- 3 Beds
- 2 Baths
- 1,612 sq. ft.
- Single family
- Pending
Listed by:dylan madsen
Office:coldwell banker realty
MLS#:PAYK2085008
Source:BRIGHTMLS
Price summary
- Price:$430,000
- Price per sq. ft.:$266.75
About this home
Completely renovated farmhouse on 3 peaceful acres in Glenville, just minutes from Codorus State Park and the MD/PA line! Originally built in 1939, this charming home has been fully gutted and updated—offering the best of historic character and modern comfort. Inside, you'll find 3 spacious bedrooms, 2 full bathrooms, and over 1,600 sq ft of beautifully finished living space. The main level features an open-concept layout with a bright living area and a stunning kitchen boasting granite countertops and new cabinetry. Downstairs, a versatile lower-level family room with a separate exterior entrance provides the perfect space for a guest suite, rec room, or home office. Every mechanical system in the home is new, including plumbing, wiring, HVAC, hot water heater, well, and septic—giving you peace of mind for years to come. A lower-level laundry room and full bath add convenience, while two detached garages (one oversized) and a covered carport provide ample parking, workshop, or storage options. With 3 acres zoned agriculture, there's room to garden, raise animals, or simply enjoy wide open spaces. No HOA, no close neighbors—just country serenity with modern upgrades. This move-in ready property combines thoughtful design, quality craftsmanship, and a rare rural setting. Schedule your private showing today and experience the perfect blend of rustic charm and updated living!
Contact an agent
Home facts
- Year built:1939
- Listing Id #:PAYK2085008
- Added:51 day(s) ago
- Updated:August 13, 2025 at 07:30 AM
Rooms and interior
- Bedrooms:3
- Total bathrooms:2
- Full bathrooms:2
- Living area:1,612 sq. ft.
Heating and cooling
- Cooling:Central A/C
- Heating:Electric, Forced Air, Heat Pump(s)
Structure and exterior
- Year built:1939
- Building area:1,612 sq. ft.
- Lot area:3 Acres
Schools
- High school:SOUTH WESTERN SENIOR
- Middle school:EMORY H MARKLE
Utilities
- Water:Well
- Sewer:On Site Septic
Finances and disclosures
- Price:$430,000
- Price per sq. ft.:$266.75
- Tax amount:$5,027 (2024)
New listings near 4959 Allison Mill Rd
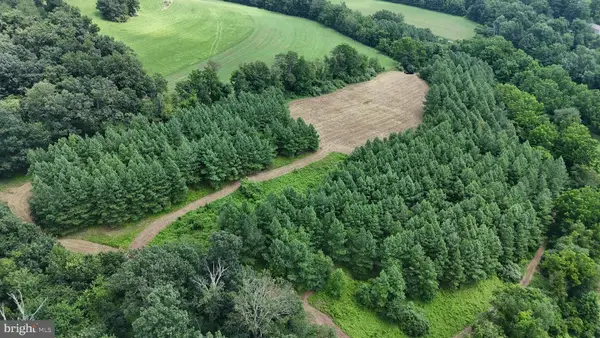 $349,000Active10 Acres
$349,000Active10 Acres0 Highland Ln, GLENVILLE, PA 17329
MLS# PAYK2087128Listed by: EXP REALTY, LLC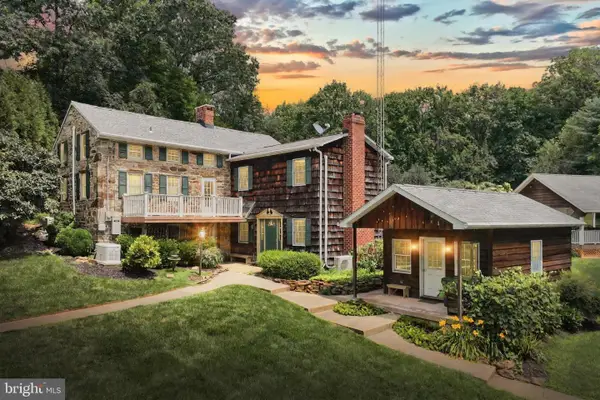 $575,000Active4 beds 2 baths2,552 sq. ft.
$575,000Active4 beds 2 baths2,552 sq. ft.7734 Blue Hill Rd, GLENVILLE, PA 17329
MLS# PAYK2086354Listed by: IRON VALLEY REAL ESTATE HANOVER $319,900Pending3 beds 2 baths1,965 sq. ft.
$319,900Pending3 beds 2 baths1,965 sq. ft.2457 Ridge Rd, GLENVILLE, PA 17329
MLS# PAYK2085558Listed by: JAGUAR COMMERCIAL REAL ESTATE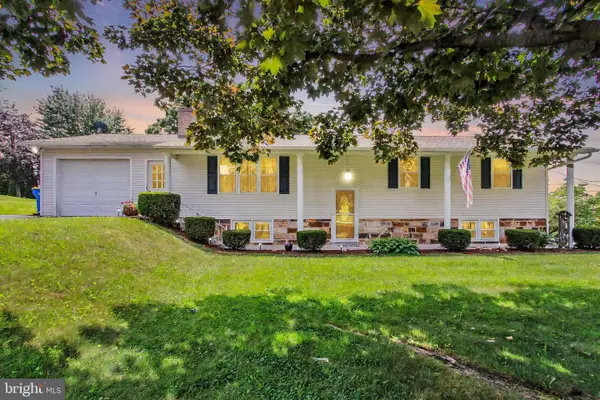 $319,900Active3 beds 2 baths1,676 sq. ft.
$319,900Active3 beds 2 baths1,676 sq. ft.5627 Blue Hill Rd, GLENVILLE, PA 17329
MLS# PAYK2084686Listed by: THE EXCHANGE REAL ESTATE COMPANY LLC $749,990Active3 beds 3 baths2,962 sq. ft.
$749,990Active3 beds 3 baths2,962 sq. ft.4340 Lee Rd, GLENVILLE, PA 17329
MLS# PAYK2085044Listed by: IRON VALLEY REAL ESTATE HANOVER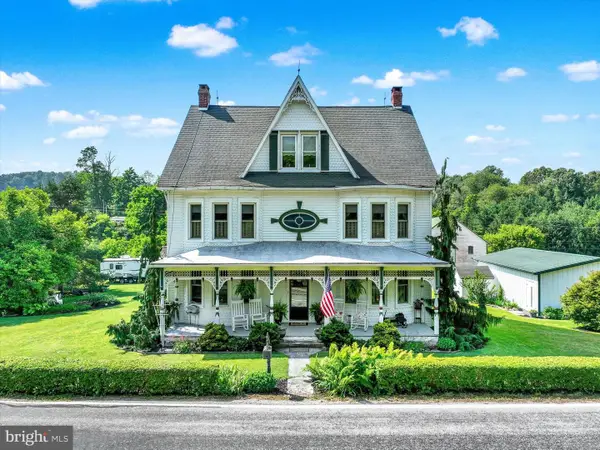 $1,499,900Active5 beds 4 baths4,050 sq. ft.
$1,499,900Active5 beds 4 baths4,050 sq. ft.4299 Krebs Rd, GLENVILLE, PA 17329
MLS# PAYK2084510Listed by: HOUSE BROKER REALTY LLC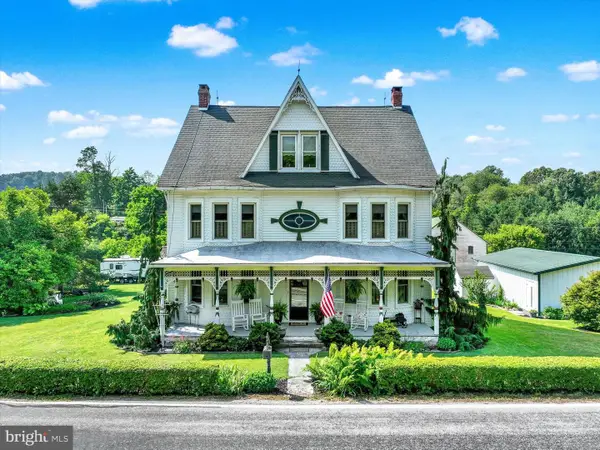 $1,499,900Active5 beds 4 baths4,050 sq. ft.
$1,499,900Active5 beds 4 baths4,050 sq. ft.4299 Krebs Rd, GLENVILLE, PA 17329
MLS# PAYK2084308Listed by: HOUSE BROKER REALTY LLC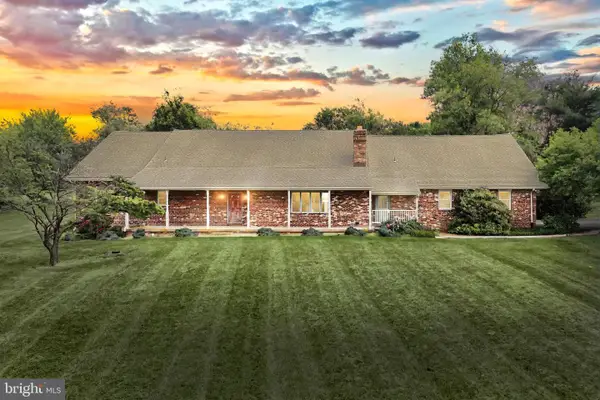 $569,999Pending5 beds 5 baths3,678 sq. ft.
$569,999Pending5 beds 5 baths3,678 sq. ft.3314 Skyview Dr, GLENVILLE, PA 17329
MLS# PAYK2083344Listed by: RE/MAX QUALITY SERVICE, INC.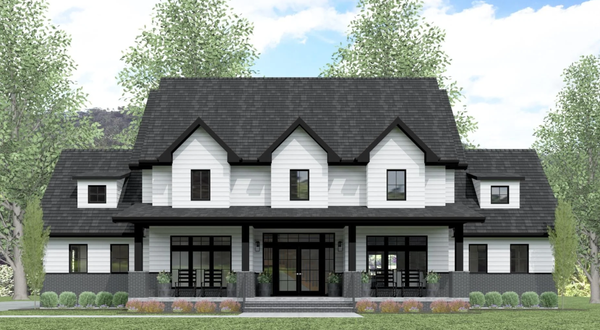 $749,000Active4 beds 4 baths
$749,000Active4 beds 4 bathsLot 8 Orchard View Dr, GLENVILLE, PA 17329
MLS# PAYK2049408Listed by: MONUMENT SOTHEBY'S INTERNATIONAL REALTY
