6449 Wool Mill Rd, Glenville, PA 17329
Local realty services provided by:Better Homes and Gardens Real Estate Valley Partners
Listed by:maddy lowe
Office:iron valley real estate hanover
MLS#:PAYK2089708
Source:BRIGHTMLS
Price summary
- Price:$449,000
- Price per sq. ft.:$126.48
About this home
Country living awaits! Surrounded by natures beauty, this Rancher style home sits on 3 acres with an incredible view! Located in a preferred school district which would be South Western Schools! Offering 4 bedrooms, 2 full bathrooms, Great Room that was added in 2016, large living room with a pellet stove, lovely kitchen & dining room. Lowe level is fully finished with a 4th bedroom, full bath, laundry room, utility/workshop room, game room and Family room! This has potential to be considered an in-law suite if desired! The primary suite & 3rd bedroom on the main level have their own private balconies! Outside you'll find well maintained and matured landscaping & a perfect for entertaining sized front deck/ balcony overlooking the beauty Glenville has to offer! Additionally there is a detached & oversized garage/ workshop, tractor/ garden shed, & well house. The sellers spared no expense when maintaining this home with updates such as a newer roof, well pump, AC condenser unit, thermostat, coolant lines, gutters, downspouts, soffit/facia aluminum, solar attic vent fans, & much more! Great location for commuters going to MD or York! Come check it out!
Contact an agent
Home facts
- Year built:1974
- Listing ID #:PAYK2089708
- Added:21 day(s) ago
- Updated:October 01, 2025 at 07:32 AM
Rooms and interior
- Bedrooms:4
- Total bathrooms:2
- Full bathrooms:2
- Living area:3,550 sq. ft.
Heating and cooling
- Cooling:Central A/C
- Heating:Electric, Forced Air, Propane - Owned, Wood
Structure and exterior
- Roof:Shingle
- Year built:1974
- Building area:3,550 sq. ft.
- Lot area:3 Acres
Schools
- Middle school:EMORY H MARKLE
- Elementary school:MANHEIM
Utilities
- Water:Well
- Sewer:On Site Septic
Finances and disclosures
- Price:$449,000
- Price per sq. ft.:$126.48
- Tax amount:$5,827 (2025)
New listings near 6449 Wool Mill Rd
- Coming Soon
 $175,000Coming Soon-- Acres
$175,000Coming Soon-- Acres4995 Arnold Rd, GLENVILLE, PA 17329
MLS# PAYK2091022Listed by: BERKSHIRE HATHAWAY HOMESERVICES HOMESALE REALTY  $399,900Pending3 beds 2 baths2,790 sq. ft.
$399,900Pending3 beds 2 baths2,790 sq. ft.3486 Hobart Rd, GLENVILLE, PA 17329
MLS# PAYK2088622Listed by: CUMMINGS & CO. REALTORS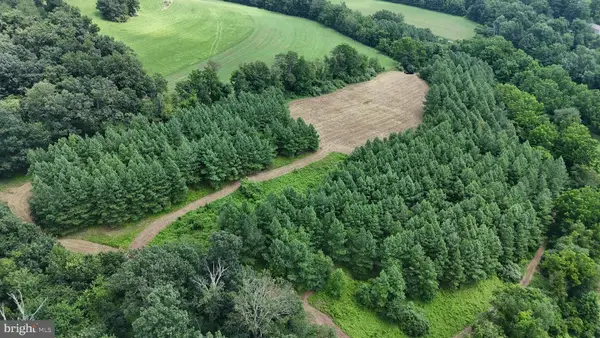 $349,000Active10 Acres
$349,000Active10 Acres0 Highland Ln, GLENVILLE, PA 17329
MLS# PAYK2087128Listed by: EXP REALTY, LLC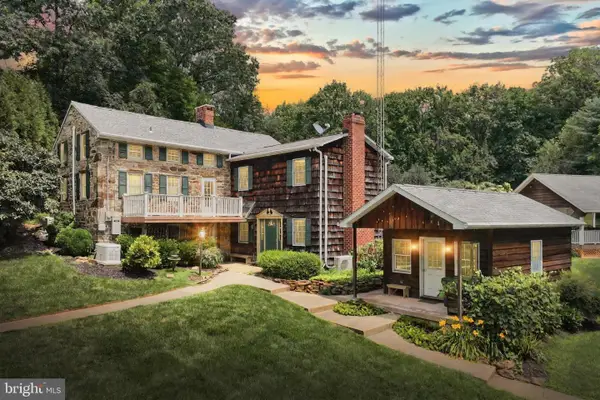 $499,000Pending4 beds 2 baths2,552 sq. ft.
$499,000Pending4 beds 2 baths2,552 sq. ft.7734 Blue Hill Rd, GLENVILLE, PA 17329
MLS# PAYK2086354Listed by: IRON VALLEY REAL ESTATE HANOVER $739,990Active3 beds 3 baths2,962 sq. ft.
$739,990Active3 beds 3 baths2,962 sq. ft.4340 Lee Rd, GLENVILLE, PA 17329
MLS# PAYK2085044Listed by: IRON VALLEY REAL ESTATE HANOVER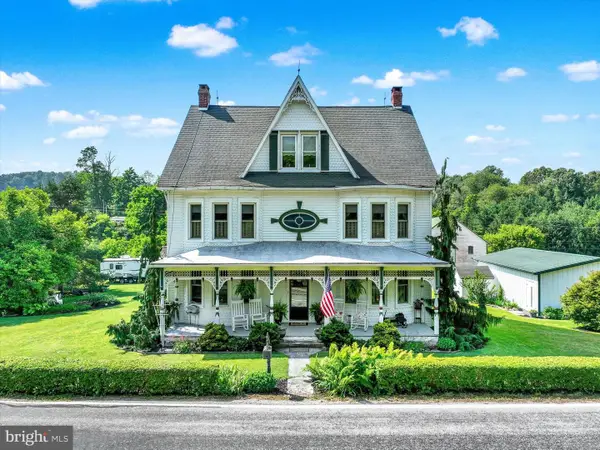 $1,499,900Active5 beds 4 baths4,050 sq. ft.
$1,499,900Active5 beds 4 baths4,050 sq. ft.4299 Krebs Rd, GLENVILLE, PA 17329
MLS# PAYK2084510Listed by: HOUSE BROKER REALTY LLC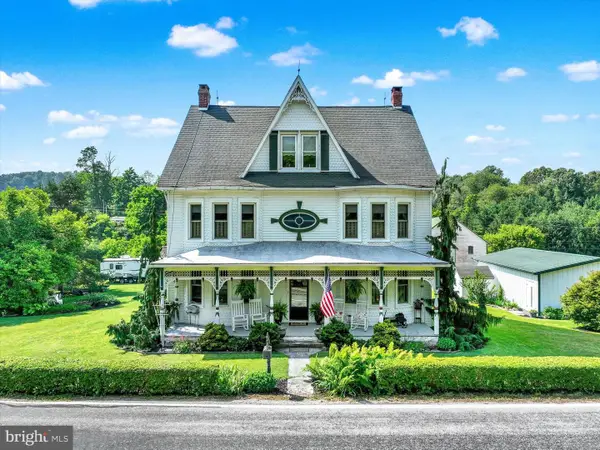 $1,499,900Active5 beds 4 baths4,050 sq. ft.
$1,499,900Active5 beds 4 baths4,050 sq. ft.4299 Krebs Rd, GLENVILLE, PA 17329
MLS# PAYK2084308Listed by: HOUSE BROKER REALTY LLC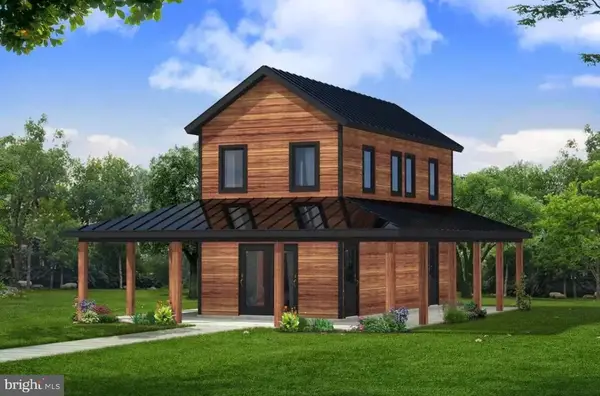 $595,000Active3 beds 2 baths918 sq. ft.
$595,000Active3 beds 2 baths918 sq. ft.759 Glenville Rd, GLENVILLE, PA 17329
MLS# PAYK2072482Listed by: MONUMENT SOTHEBY'S INTERNATIONAL REALTY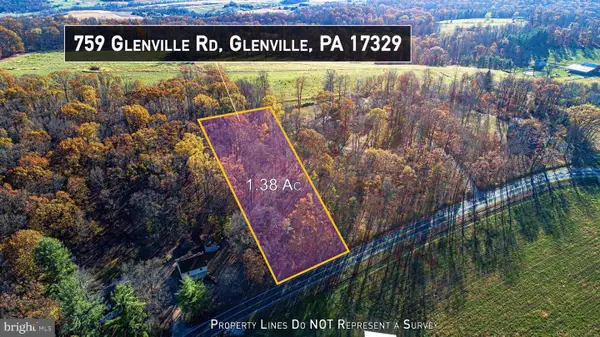 $150,000Active1.38 Acres
$150,000Active1.38 Acres759 Glenville Rd, GLENVILLE, PA 17329
MLS# PAYK2071528Listed by: MONUMENT SOTHEBY'S INTERNATIONAL REALTY
