1057 K Lane, Gouldsboro, PA 18424
Local realty services provided by:Better Homes and Gardens Real Estate Wilkins & Associates
Listed by:zachary ranner
Office:davis r. chant - lake wallenpaupack
MLS#:PW251721
Source:PA_PWAR
Price summary
- Price:$799,900
- Price per sq. ft.:$285.27
- Monthly HOA dues:$125
About this home
Imagine waking up to sweeping lake views, the sound of nature, fresh mountain air, and the unmatched peace of lakefront living in this one-of-a-kind 4-bedroom, 3.5-bath craftsman-inspired retreat on the shores of private, 133-acre Crystal Lake--renowned for excellent fishing. Perfectly situated on a rare peninsula lot with over 83 feet of frontage in Pocono Springs Estates, this home offers the perfect blend of rustic charm, premium finishes, and year-round adventure.Inside, you're welcomed by soaring post-and-beam cathedral ceilings, tongue-and-groove knotty-pine accents, and strand-woven bamboo flooring throughout, giving it the quintessential lake house feel. The heart of the home is a warm, open-concept living space centered around a cozy propane fireplace. The gourmet kitchen features stainless steel appliances, granite countertops, and a built-in breakfast nook. The main level also includes a sunlight-filled four-season room, laundry with custom dog-washing station, a full bedroom, and a private guest ensuite--ideal for hosting friends and family.Upstairs, enjoy a spacious loft-style family room, private office with French doors and panoramic lake views, a luxurious primary suite with ensuite bath, and another guest bedroom and bath--offering ample space for work, relaxation, and entertaining.Outside, enjoy lake life with your private dock, firepit, and expansive maintenance-free TREX deck--perfect for entertaining or simply soaking in the serene surroundings. Paddle, fish, or boat from your own backyard while bald eagles glide overhead at sunset.Extras include a Generac generator, on-demand water heater, paved driveway, and full unfinished basement. Select furnishings are included for a turnkey, move-in-ready experience.Community amenities: heated pool, tennis, basketball, bocce, handball, green space preserves, and more. Close to Pocono Raceway, Mount Airy Casino, Kalahari, Camelback & Montage.
Contact an agent
Home facts
- Year built:1989
- Listing ID #:PW251721
- Added:113 day(s) ago
- Updated:September 28, 2025 at 07:56 AM
Rooms and interior
- Bedrooms:4
- Total bathrooms:4
- Full bathrooms:3
- Half bathrooms:1
- Living area:2,402 sq. ft.
Heating and cooling
- Heating:Forced Air, Propane
Structure and exterior
- Roof:Asphalt
- Year built:1989
- Building area:2,402 sq. ft.
Utilities
- Water:Well
Finances and disclosures
- Price:$799,900
- Price per sq. ft.:$285.27
- Tax amount:$5,390
New listings near 1057 K Lane
- New
 $80,000Active1 Acres
$80,000Active1 AcresLot 1 Evergreen Drive, Gouldsboro, PA 18424
MLS# PM-136073Listed by: RE/MAX OF THE POCONOS - New
 $385,000Active2 beds 2 baths870 sq. ft.
$385,000Active2 beds 2 baths870 sq. ft.75 Third Street, Gouldsboro, PA 18424
MLS# PM-135872Listed by: BIG BASS LAKE REALTY, INC. - New
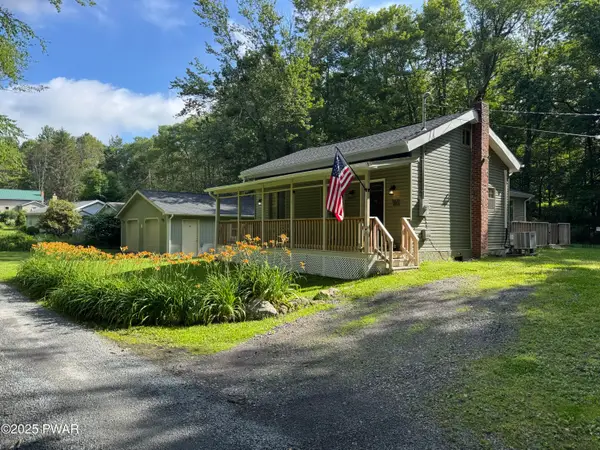 $284,900Active3 beds 2 baths900 sq. ft.
$284,900Active3 beds 2 baths900 sq. ft.18 Shady Lane, Gouldsboro, PA 18424
MLS# PW253121Listed by: NON-MEMBER OFFICE  $825,000Active3 beds 2 baths2,321 sq. ft.
$825,000Active3 beds 2 baths2,321 sq. ft.93 Tobyhanna Road, Gouldsboro, PA 18424
MLS# PM-134927Listed by: USA REALTY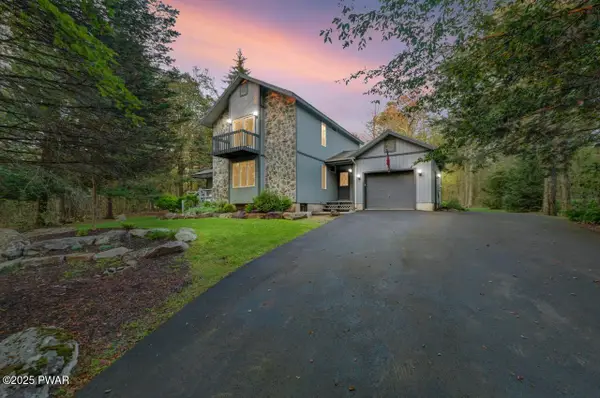 $429,000Active3 beds 2 baths1,817 sq. ft.
$429,000Active3 beds 2 baths1,817 sq. ft.72 Lakeview Timbers Drive, Gouldsboro, PA 18424
MLS# PW252433Listed by: RE/MAX BEST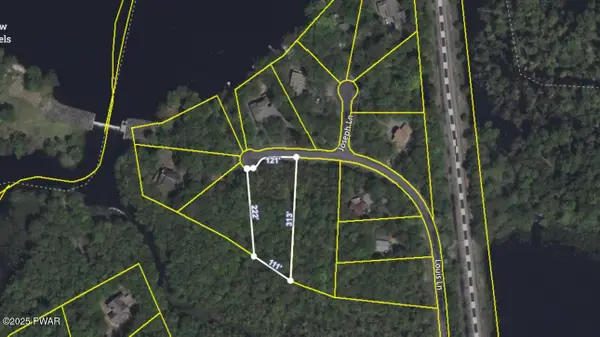 $20,000Active0 Acres
$20,000Active0 AcresLot 29 Louis Lane, Gouldsboro, PA 18424
MLS# PW252410Listed by: WEICHERT REALTORS - RUFFINO REAL ESTATE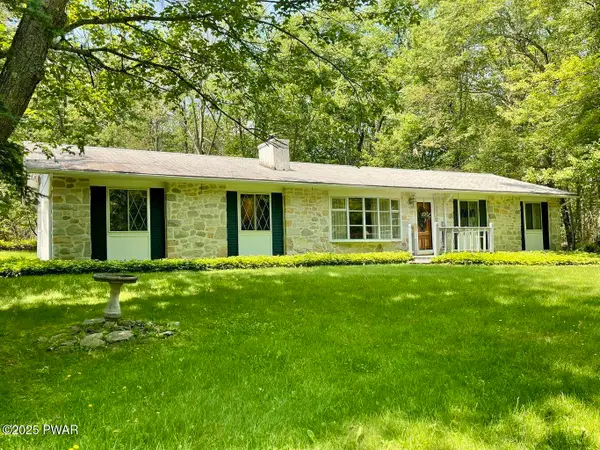 $217,000Active3 beds 1 baths1,600 sq. ft.
$217,000Active3 beds 1 baths1,600 sq. ft.52 Westwood Drive, Gouldsboro, PA 18424
MLS# PW252001Listed by: NON-MEMBER OFFICE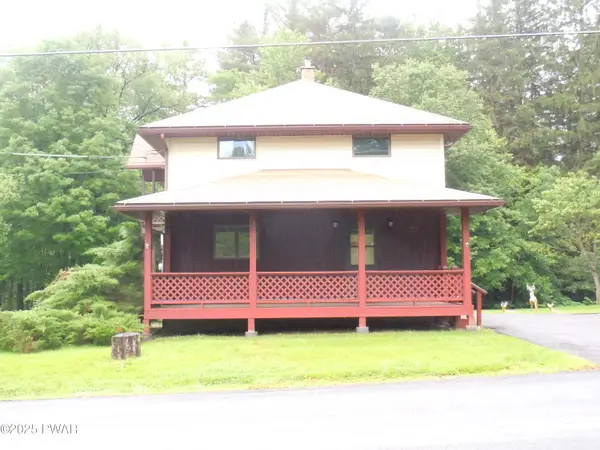 $365,000Active3 beds 2 baths1,710 sq. ft.
$365,000Active3 beds 2 baths1,710 sq. ft.59 Tobyhanna Road, Gouldsboro, PA 18424
MLS# PW251829Listed by: POCONO MOUNTAIN LAKES REALTY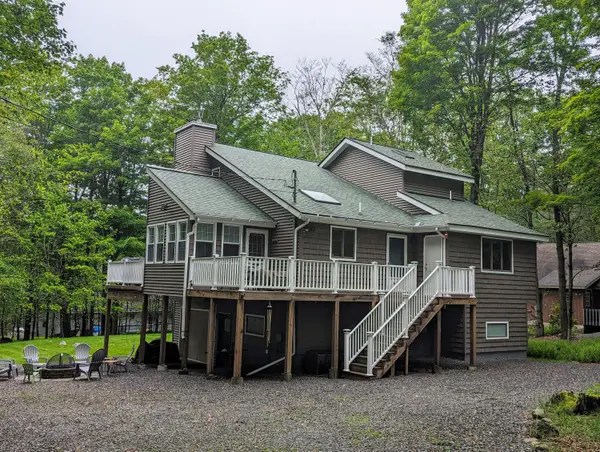 $430,000Active4 beds 3 baths2,071 sq. ft.
$430,000Active4 beds 3 baths2,071 sq. ft.33 Sunset Drive, Clifton Township, PA 18424
MLS# PM-132989Listed by: BIG BASS LAKE REALTY, INC. $11,900Active0.75 Acres
$11,900Active0.75 Acres0 Main Street, Gouldsboro, PA 18424
MLS# PM-132371Listed by: SELL YOUR HOME SERVICES
