3953 W Weaver Road, GREENCASTLE, PA 17225
Local realty services provided by:Better Homes and Gardens Real Estate Reserve
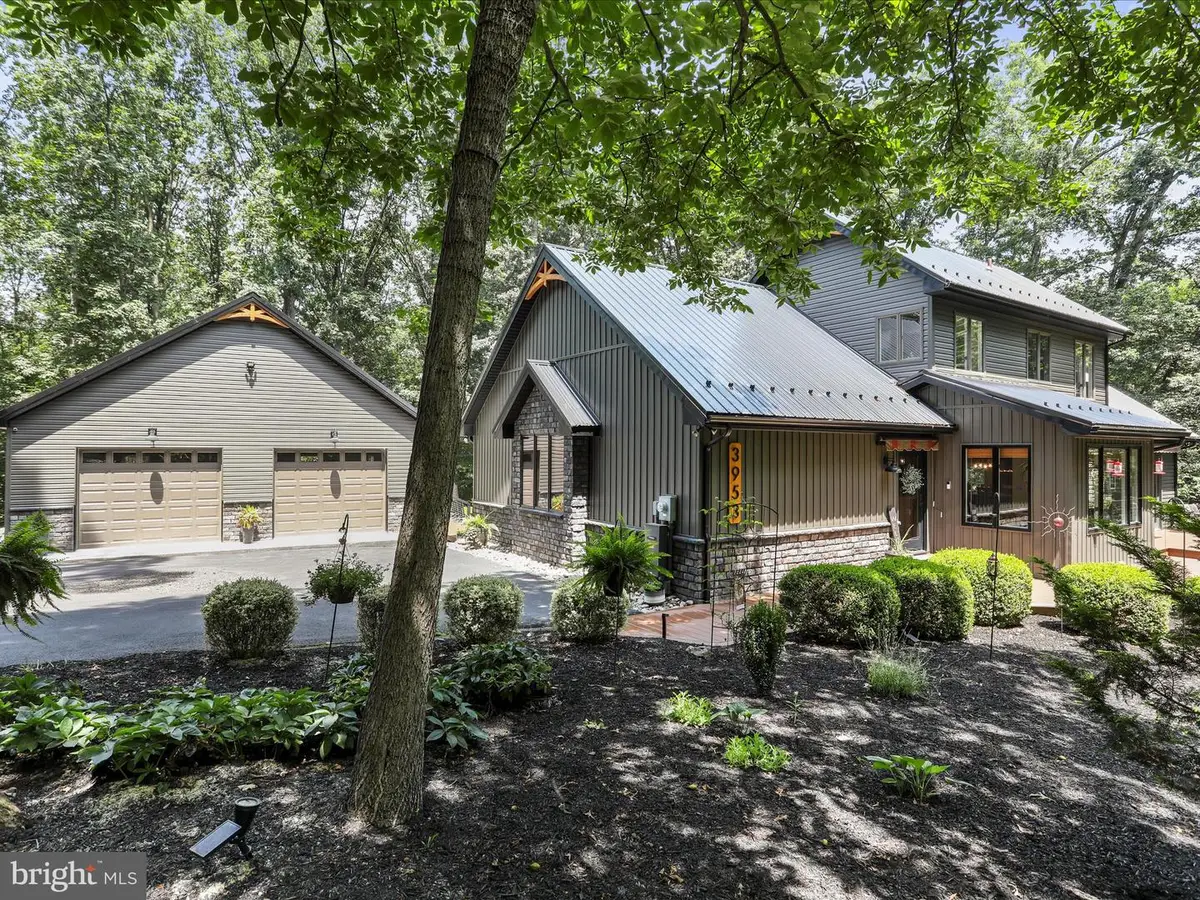
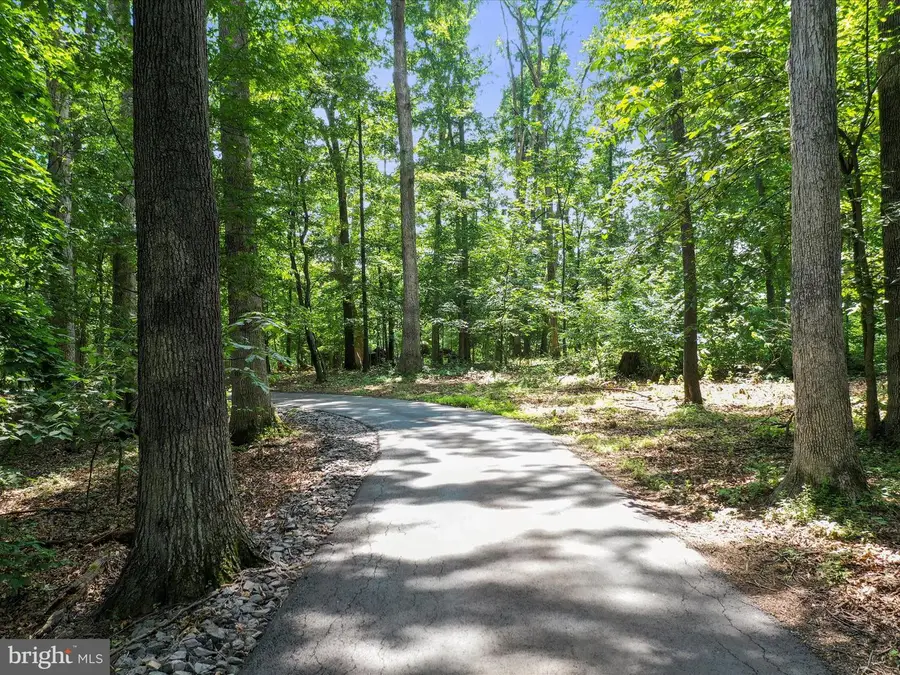
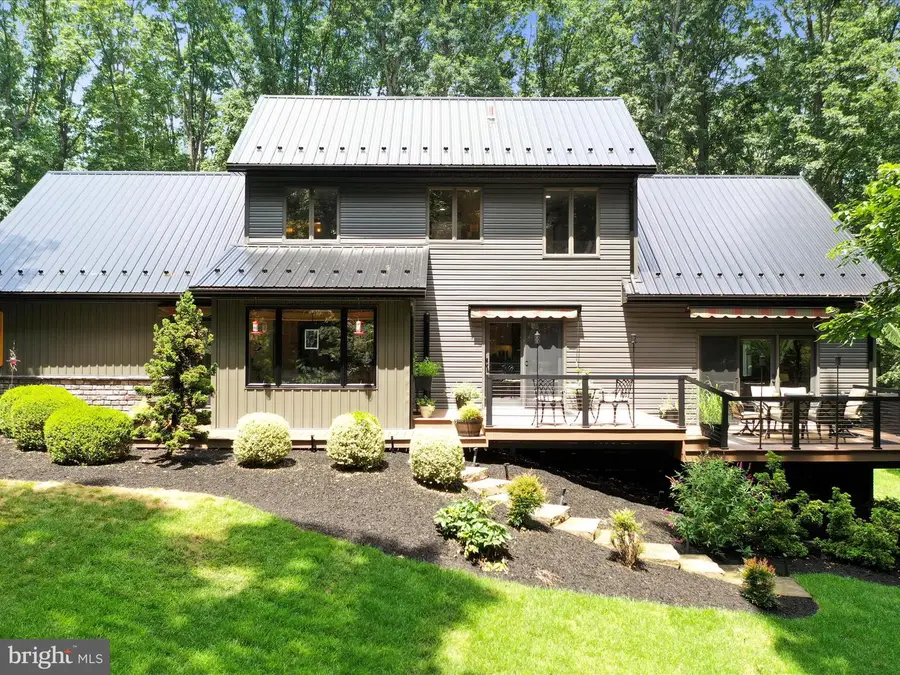
3953 W Weaver Road,GREENCASTLE, PA 17225
$849,900
- 2 Beds
- 3 Baths
- 3,546 sq. ft.
- Single family
- Pending
Listed by:dawn n crilley shank
Office:re/max elite services
MLS#:PAFL2027010
Source:BRIGHTMLS
Price summary
- Price:$849,900
- Price per sq. ft.:$239.68
About this home
Private Creekside Retreat – Fully Remodeled & Move-In Ready
Tucked away on a peaceful dead-end street and backing to the scenic Conococheague Creek, this beautifully remodeled 2-bedroom, 3-bath home is a rare find. Offering privacy, comfort, and thoughtful design, it’s just a short walk to Martin’s Mill Bridge and Park.
Step inside to a bright, open-concept layout that blends comfort and functionality. Rich 3/4" hickory hardwood floors flow throughout the main level, connecting a stunning chef’s kitchen, eat-in dining area, and cozy breakfast nook—perfect for casual mornings or family meals. The kitchen is a true centerpiece, featuring a large island, Ruvati sink with accessories, propane stove, deep storage drawers, and a custom pull-out for your KitchenAid mixer.
Adjacent to the kitchen, a wet bar with a Ruvati sink and pellet stove enhance the entertaining space, while the sunken step-down living room invites you to relax by the stone gas fireplace surrounded by windows and direct access to the Trek deck—ideal for indoor-outdoor living.
The spacious main-level primary suite offers a walk-in closet and a spa-style bath with soaking tub, walk-in tile shower, and private toilet room. A full bath, laundry/mudroom with Ruvati sink, and pantry round out the main floor.
Upstairs, 3/4" hickory hardwood floors lead to a second bedroom with generous closet space is accompanied by a full bath with heated floors and walk-in shower, plus a dedicated office or flex room.
The finished walk-out basement adds even more living space, including a pellet stove, storage room, and exterior access—great for guests, hobbies, or a home gym.
Outside, enjoy the newly landscaped yard, large patio with fire pit and swing, and low-maintenance Trek deck with cable railing and three awnings. Two charming potting sheds sit along the private driveway, while the oversized 2-car detached garage includes utility hookups for a future outbuilding or workshop.
Additional upgrades include central vacuum on all three levels, Reverse Osmosis drinking water, durable metal roof, full re-insulation with whole-house wrap installed by Fisher Brothers, two pellet stoves, and a whole-house generator.
A truly turnkey home combining modern luxury with peaceful surroundings—don’t miss this one-of-a-kind retreat!
Owner Dawn N. Crilley-Shank is PA & MD licensed Broker/Owner in RE/MAX Elite Services.
Second Owner Nelson E. Shank, is partner in RE/MAX Elite Services.
Contact an agent
Home facts
- Year built:1987
- Listing Id #:PAFL2027010
- Added:31 day(s) ago
- Updated:August 13, 2025 at 07:30 AM
Rooms and interior
- Bedrooms:2
- Total bathrooms:3
- Full bathrooms:3
- Living area:3,546 sq. ft.
Heating and cooling
- Cooling:Ceiling Fan(s), Ductless/Mini-Split
- Heating:Baseboard - Electric, Electric, Programmable Thermostat, Propane - Owned, Wall Unit
Structure and exterior
- Roof:Metal
- Year built:1987
- Building area:3,546 sq. ft.
- Lot area:9.51 Acres
Utilities
- Water:Filter, Well
- Sewer:Private Septic Tank
Finances and disclosures
- Price:$849,900
- Price per sq. ft.:$239.68
- Tax amount:$5,799 (2024)
New listings near 3953 W Weaver Road
- Coming Soon
 $259,900Coming Soon3 beds 1 baths
$259,900Coming Soon3 beds 1 baths711 Lee Drive, GREENCASTLE, PA 17225
MLS# PAFL2029216Listed by: HURLEY REAL ESTATE & AUCTIONS - New
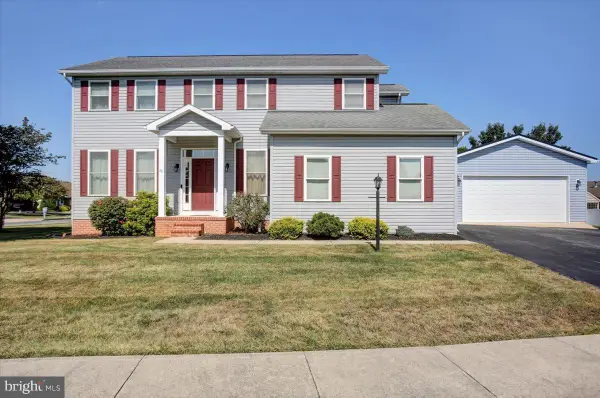 $425,900Active3 beds 3 baths2,958 sq. ft.
$425,900Active3 beds 3 baths2,958 sq. ft.30 Parkwood Drive Dr, GREENCASTLE, PA 17225
MLS# PAFL2029210Listed by: COLDWELL BANKER REALTY - Open Thu, 5 to 7pmNew
 $400,000Active4 beds 4 baths3,200 sq. ft.
$400,000Active4 beds 4 baths3,200 sq. ft.136 Harvest Wagon Way, GREENCASTLE, PA 17225
MLS# PAFL2029206Listed by: KELLER WILLIAMS KEYSTONE REALTY - Open Sat, 12 to 3pmNew
 $549,990Active5 beds 3 baths4,164 sq. ft.
$549,990Active5 beds 3 baths4,164 sq. ft.82560 Shannon Drive South, GREENCASTLE, PA 17225
MLS# PAFL2029198Listed by: NVR, INC. - Open Sat, 12 to 3pmNew
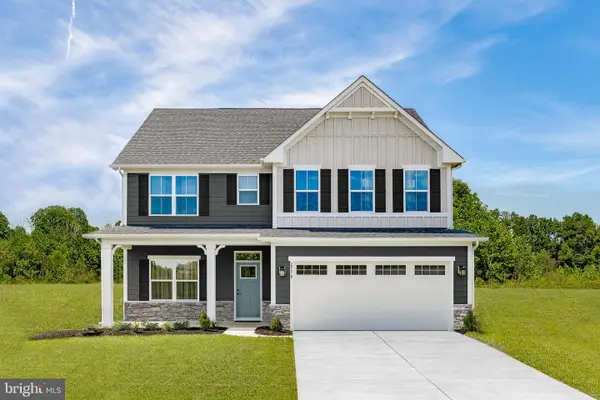 $429,990Active4 beds 3 baths2,718 sq. ft.
$429,990Active4 beds 3 baths2,718 sq. ft.82520 Delanie Dr, GREENCASTLE, PA 17225
MLS# PAFL2029200Listed by: NVR, INC. - Open Thu, 3 to 5pmNew
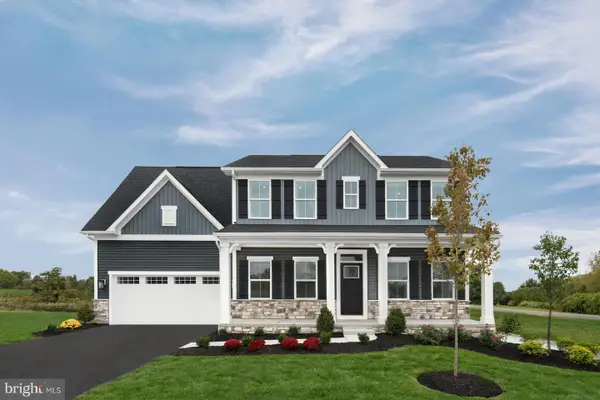 $399,990Active4 beds 3 baths2,454 sq. ft.
$399,990Active4 beds 3 baths2,454 sq. ft.82510 Shannon Drive South, GREENCASTLE, PA 17225
MLS# PAFL2029190Listed by: NVR, INC. - Open Thu, 3 to 5pmNew
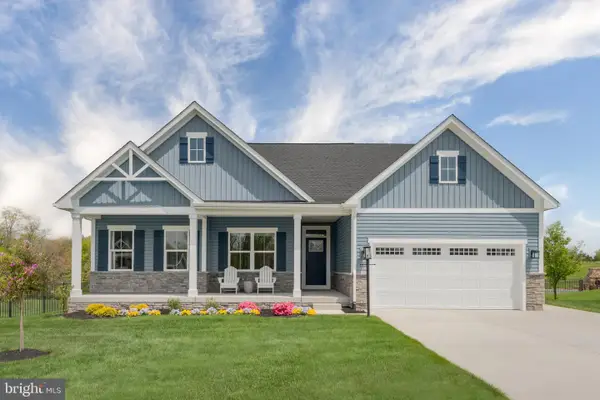 $439,990Active3 beds 2 baths1,947 sq. ft.
$439,990Active3 beds 2 baths1,947 sq. ft.82530 Shannon Drive South, GREENCASTLE, PA 17225
MLS# PAFL2029192Listed by: NVR, INC. - Open Thu, 3 to 5pmNew
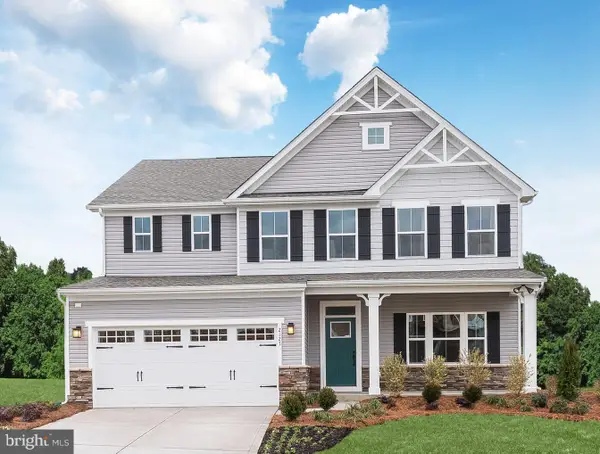 $449,990Active4 beds 3 baths3,010 sq. ft.
$449,990Active4 beds 3 baths3,010 sq. ft.82540 Shannon Drive South, GREENCASTLE, PA 17225
MLS# PAFL2029194Listed by: NVR, INC. - Open Thu, 3 to 5pmNew
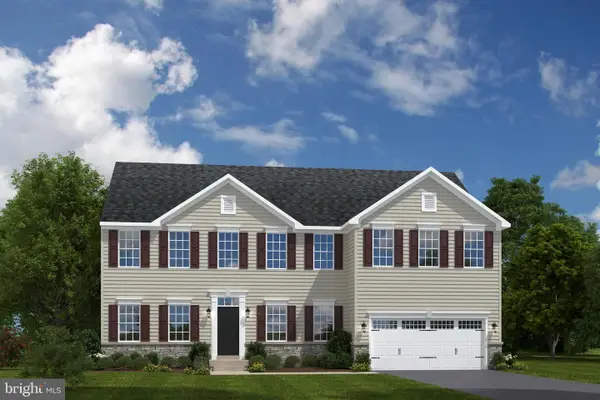 $469,990Active4 beds 3 baths3,371 sq. ft.
$469,990Active4 beds 3 baths3,371 sq. ft.82550 Shannon Drive South, GREENCASTLE, PA 17225
MLS# PAFL2029196Listed by: NVR, INC. - New
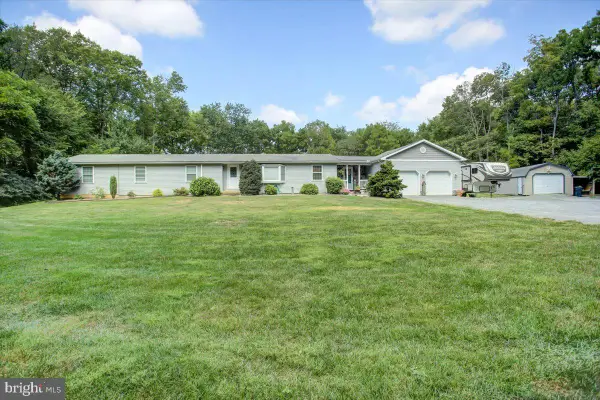 $429,500Active3 beds 2 baths1,944 sq. ft.
$429,500Active3 beds 2 baths1,944 sq. ft.15365 Wingerton Rd, GREENCASTLE, PA 17225
MLS# PAFL2029166Listed by: COLDWELL BANKER REALTY
