Lot 611 Shannon Drive South, GREENCASTLE, PA 17225
Local realty services provided by:Better Homes and Gardens Real Estate Premier
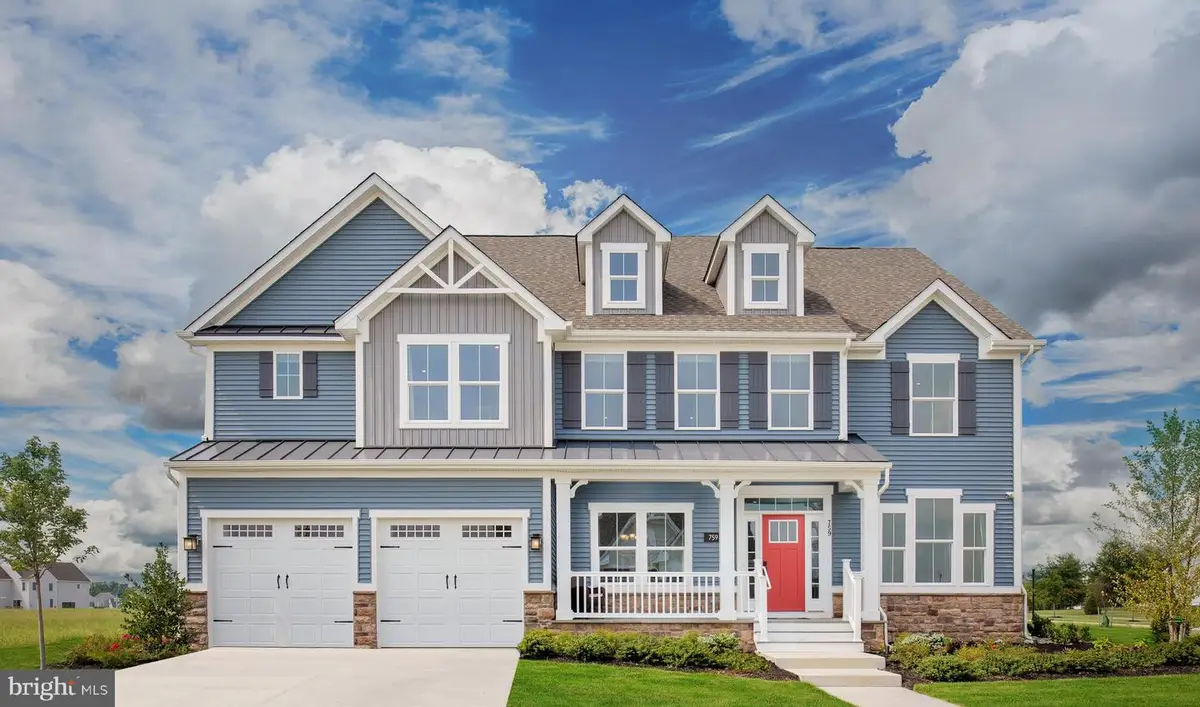
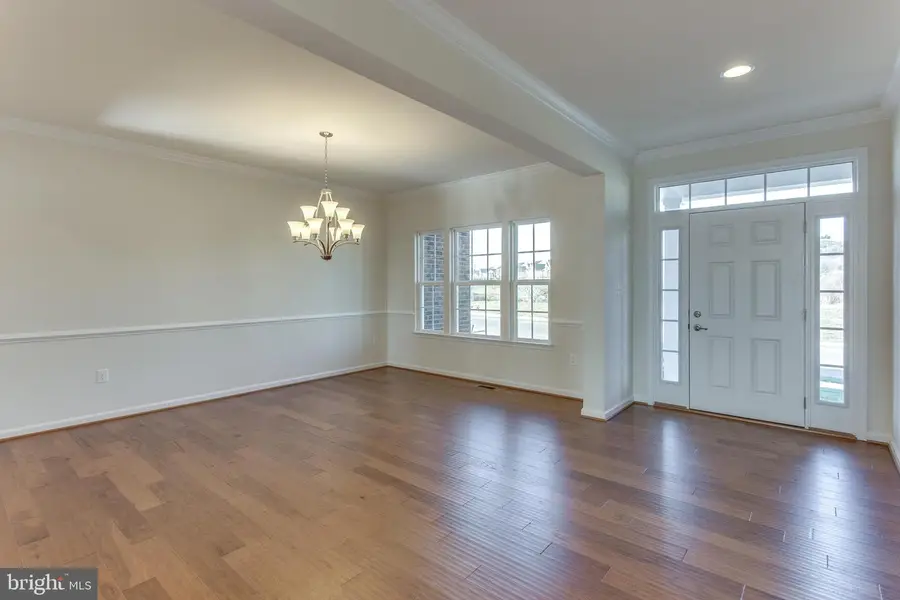
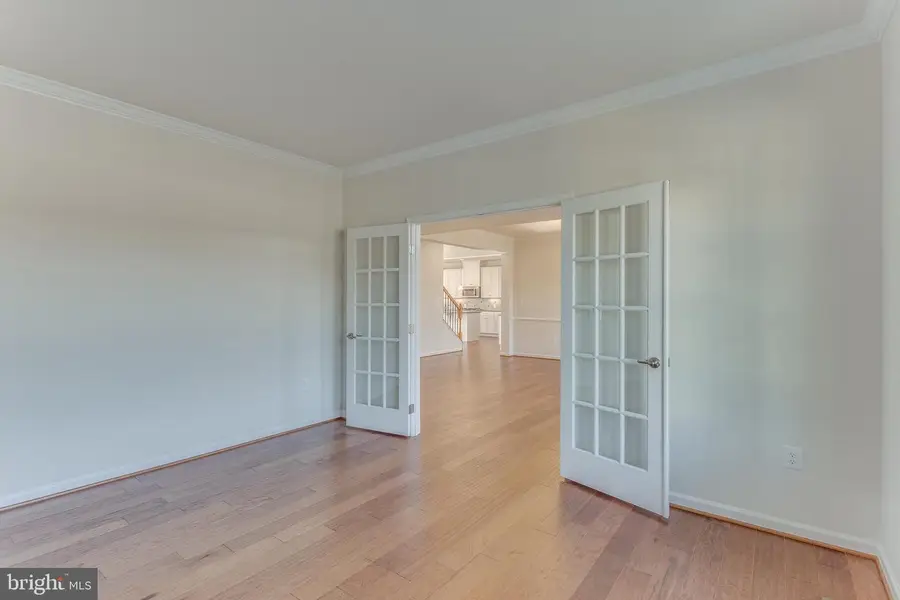
Lot 611 Shannon Drive South,GREENCASTLE, PA 17225
$619,825
- 5 Beds
- 4 Baths
- 5,355 sq. ft.
- Single family
- Pending
Listed by:adam dietrich
Office:nvr, inc.
MLS#:PAFL2025680
Source:BRIGHTMLS
Price summary
- Price:$619,825
- Price per sq. ft.:$115.75
- Monthly HOA dues:$70
About this home
The To-Be-Built VERSAILLES single-family home, at The Greens of Greencastle, combines classic style with modern design. The light-filled foyer welcomes you toward both the formal dining room and a living room, which can become a study with the addition of French doors. The 2-story family room flows into the dinette and gourmet kitchen, with its espansive island, offering easy access to the 2- or optional 3-car garage. Features include granite countertops, LVP flooring, stainless steel appliances and ceramic-tiled bathroom flooring. A 1st-floor bedroom, with full bath, provides main-level comfort. Upstairs, a loft leads to 3 more large bedrooms (one with its own full bath) and a 4th full bath off the upstairs hallway. The luxury owner's suite boasts dual walk-in closets, a sitting area, and dual vanities in the spa-like bath. Come home to The Versailles. Discover the beautiful new section of the well-established Greens of Greencastle with stunning golf course views. Experience the quaint, small-town charm of rural living, while enjoying the convenience of being just 5 minutes from the Downtown area w 1-81 nearby and a short 15-min drive to Hagerstown, MD. Only 45 minutes to Frederick and 30 minutes to Shippensburg! Note: Lot premiums may apply and photos are representative only. Closing Cost Assistance available w/ use of seller's preferred lender.
Contact an agent
Home facts
- Year built:2025
- Listing Id #:PAFL2025680
- Added:163 day(s) ago
- Updated:August 15, 2025 at 07:30 AM
Rooms and interior
- Bedrooms:5
- Total bathrooms:4
- Full bathrooms:4
- Living area:5,355 sq. ft.
Heating and cooling
- Cooling:Central A/C
- Heating:Forced Air, Natural Gas
Structure and exterior
- Year built:2025
- Building area:5,355 sq. ft.
- Lot area:0.25 Acres
Utilities
- Water:Public
- Sewer:Public Sewer
Finances and disclosures
- Price:$619,825
- Price per sq. ft.:$115.75
New listings near Lot 611 Shannon Drive South
- New
 $259,900Active3 beds 1 baths1,325 sq. ft.
$259,900Active3 beds 1 baths1,325 sq. ft.711 Lee Drive, GREENCASTLE, PA 17225
MLS# PAFL2029216Listed by: HURLEY REAL ESTATE & AUCTIONS - New
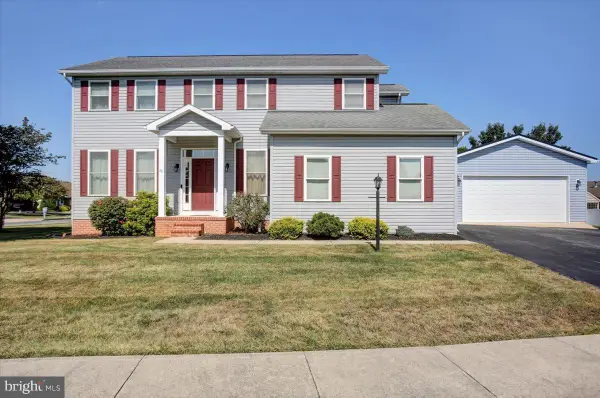 $425,900Active3 beds 3 baths2,958 sq. ft.
$425,900Active3 beds 3 baths2,958 sq. ft.30 Parkwood Drive Dr, GREENCASTLE, PA 17225
MLS# PAFL2029210Listed by: COLDWELL BANKER REALTY - New
 $400,000Active4 beds 4 baths3,200 sq. ft.
$400,000Active4 beds 4 baths3,200 sq. ft.136 Harvest Wagon Way, GREENCASTLE, PA 17225
MLS# PAFL2029206Listed by: KELLER WILLIAMS KEYSTONE REALTY - Open Sat, 12 to 3pmNew
 $549,990Active5 beds 3 baths4,164 sq. ft.
$549,990Active5 beds 3 baths4,164 sq. ft.82560 Shannon Drive South, GREENCASTLE, PA 17225
MLS# PAFL2029198Listed by: NVR, INC. - Open Sat, 12 to 3pmNew
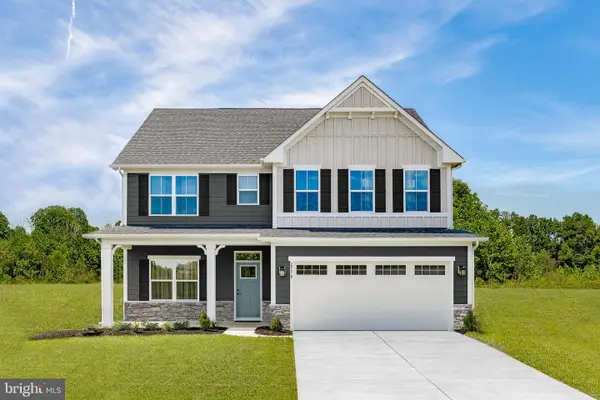 $429,990Active4 beds 3 baths2,718 sq. ft.
$429,990Active4 beds 3 baths2,718 sq. ft.82520 Delanie Dr, GREENCASTLE, PA 17225
MLS# PAFL2029200Listed by: NVR, INC. - Open Fri, 3 to 5pmNew
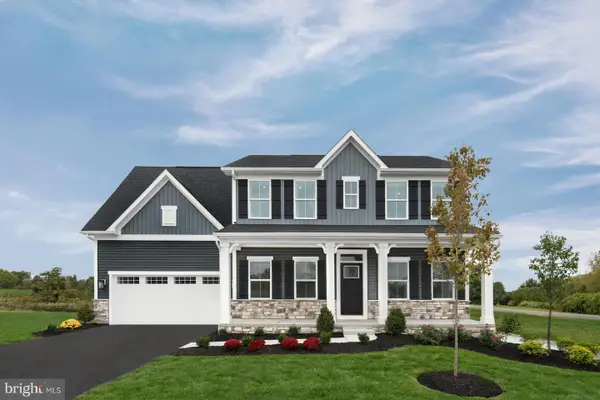 $399,990Active4 beds 3 baths2,454 sq. ft.
$399,990Active4 beds 3 baths2,454 sq. ft.82510 Shannon Drive South, GREENCASTLE, PA 17225
MLS# PAFL2029190Listed by: NVR, INC. - Open Fri, 3 to 5pmNew
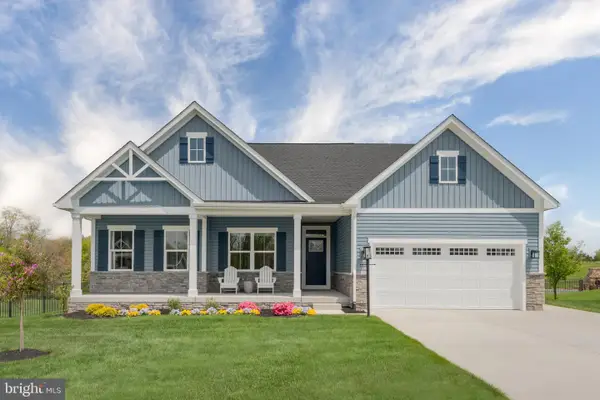 $439,990Active3 beds 2 baths1,947 sq. ft.
$439,990Active3 beds 2 baths1,947 sq. ft.82530 Shannon Drive South, GREENCASTLE, PA 17225
MLS# PAFL2029192Listed by: NVR, INC. - Open Fri, 3 to 5pmNew
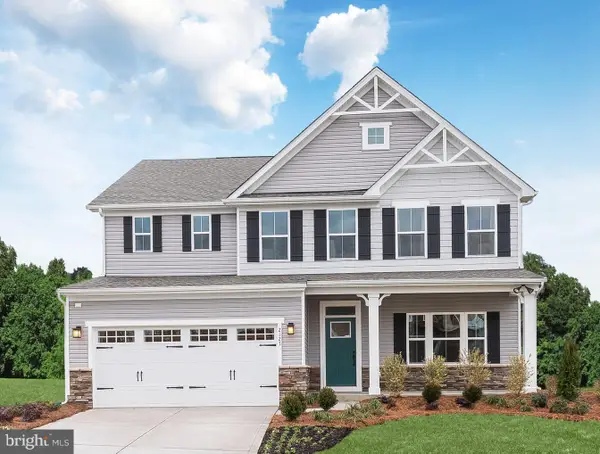 $449,990Active4 beds 3 baths3,010 sq. ft.
$449,990Active4 beds 3 baths3,010 sq. ft.82540 Shannon Drive South, GREENCASTLE, PA 17225
MLS# PAFL2029194Listed by: NVR, INC. - Open Fri, 3 to 5pmNew
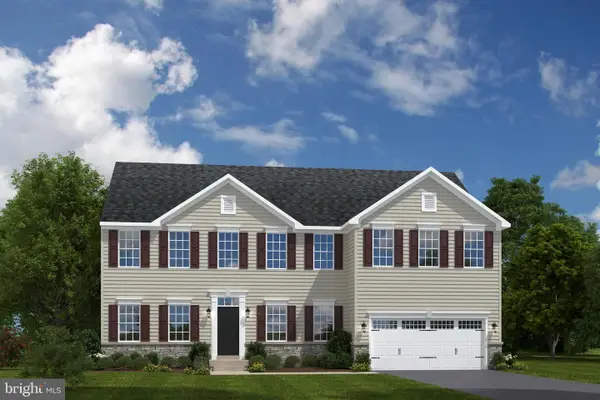 $469,990Active4 beds 3 baths3,371 sq. ft.
$469,990Active4 beds 3 baths3,371 sq. ft.82550 Shannon Drive South, GREENCASTLE, PA 17225
MLS# PAFL2029196Listed by: NVR, INC. - New
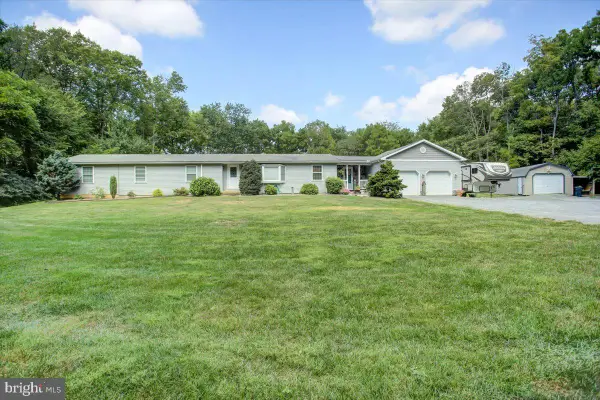 $429,500Active3 beds 2 baths1,944 sq. ft.
$429,500Active3 beds 2 baths1,944 sq. ft.15365 Wingerton Rd, GREENCASTLE, PA 17225
MLS# PAFL2029166Listed by: COLDWELL BANKER REALTY
