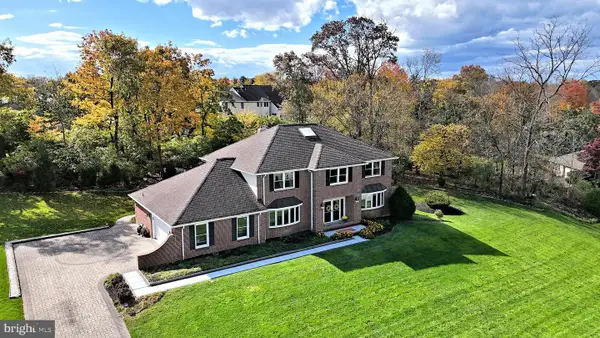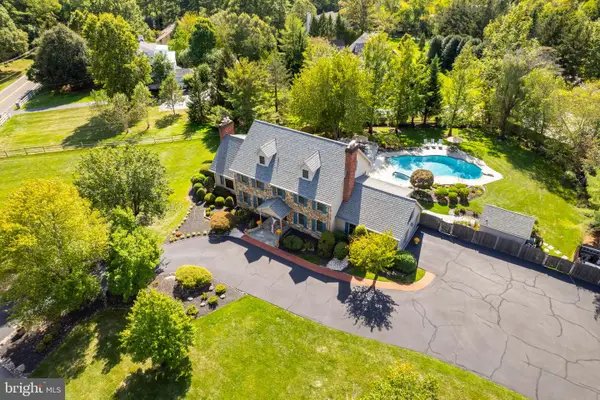212 Plymouth Rd, Gwynedd Valley, PA 19437
Local realty services provided by:Better Homes and Gardens Real Estate Maturo
212 Plymouth Rd,Gwynedd Valley, PA 19437
$2,749,000
- 5 Beds
- 7 Baths
- 5,810 sq. ft.
- Single family
- Active
Listed by: nicole a murphy
Office: bhhs fox & roach-blue bell
MLS#:PAMC2154396
Source:BRIGHTMLS
Price summary
- Price:$2,749,000
- Price per sq. ft.:$473.15
About this home
Step into timeless sophistication in the heart of Gwynedd Valley, the area’s most exclusive address. This brand-new luxury residence has been thoughtfully designed with an emphasis on elegance, comfort, and convenience. From the moment you enter through the grand two-story foyer, you’ll feel the scale and presence of this extraordinary home. The intimate formal dining room sets the stage for unforgettable gatherings, highlighted by a distinctive barrel-shaped ceiling that adds drama and refinement. A scullery supports effortless entertaining, while the first-floor office suite doubles as a private guest retreat. The covered porch, visible from nearly every corner of the main level, is an entertainer’s dream—complete with an outdoor fireplace for cozy evenings year-round. Upstairs, the primary suite is a spa-inspired sanctuary featuring an enormous shower with dual shower heads and a gigantic walk-in closet that redefines luxury. Each additional bedroom on the second level enjoys the privacy of its own en-suite bathroom. Perfectly positioned between Ambler and Blue Bell, this home offers unmatched access to dining, shopping, and conveniences, with McCaffrey’s, Whole Foods, and top-tier retail centers just minutes away. Located in the Wissahickon School District, with excellent private school options nearby, this residence is as practical as it is breathtaking. Available Winter 2026, this is a rare opportunity to own in Gwynedd Valley, and with a short window remaining to make final selections, early buyers can personalize this estate to reflect their vision of luxury living.
Contact an agent
Home facts
- Year built:2026
- Listing ID #:PAMC2154396
- Added:64 day(s) ago
- Updated:November 13, 2025 at 02:39 PM
Rooms and interior
- Bedrooms:5
- Total bathrooms:7
- Full bathrooms:6
- Half bathrooms:1
- Living area:5,810 sq. ft.
Heating and cooling
- Cooling:Central A/C
- Heating:Forced Air, Natural Gas
Structure and exterior
- Roof:Architectural Shingle
- Year built:2026
- Building area:5,810 sq. ft.
- Lot area:1.49 Acres
Schools
- High school:WISSAHICKON SENIOR
- Middle school:WISSAHICKON
Utilities
- Water:Public
- Sewer:Public Sewer
Finances and disclosures
- Price:$2,749,000
- Price per sq. ft.:$473.15
- Tax amount:$3,498 (2025)
New listings near 212 Plymouth Rd
 $1,000,000Active4 beds 3 baths3,496 sq. ft.
$1,000,000Active4 beds 3 baths3,496 sq. ft.1501 Valley View Dr, GWYNEDD VALLEY, PA 19437
MLS# PAMC2159422Listed by: RE/MAX CENTRAL - BLUE BELL $1,499,000Active5 beds 6 baths5,961 sq. ft.
$1,499,000Active5 beds 6 baths5,961 sq. ft.1504 School House Ln, GWYNEDD VALLEY, PA 19437
MLS# PAMC2157918Listed by: COMPASS PENNSYLVANIA, LLC $2,650,000Pending7 beds 9 baths8,088 sq. ft.
$2,650,000Pending7 beds 9 baths8,088 sq. ft.805 Evans Rd, GWYNEDD VALLEY, PA 19437
MLS# PAMC2138910Listed by: BHHS FOX & ROACH-CHESTNUT HILL
