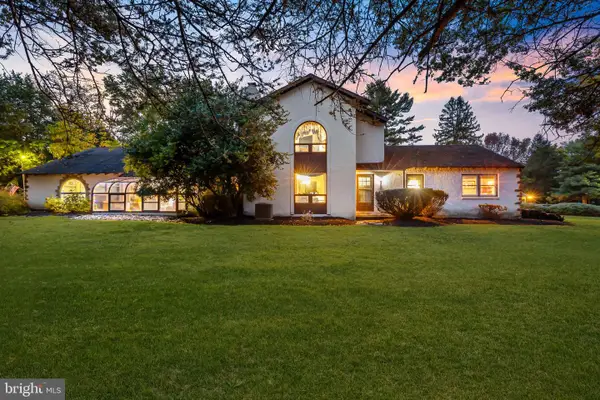800 Plymouth Rd, Gwynedd Valley, PA 19437
Local realty services provided by:Better Homes and Gardens Real Estate Community Realty
800 Plymouth Rd,Gwynedd Valley, PA 19437
$1,499,000
- 6 Beds
- 4 Baths
- 4,080 sq. ft.
- Single family
- Pending
Listed by: brandon j byrne, thomas f byrne
Office: homestarr realty
MLS#:PAMC2161892
Source:BRIGHTMLS
Price summary
- Price:$1,499,000
- Price per sq. ft.:$367.4
About this home
Welcome to 800 Plymouth Rd, an exceptional opportunity that awaits you in the highly desirable Gwynedd Valley neighborhood within Lower Gwynedd Township. Situated on over three acres of prime land, this property offers limitless potential - whether you're a builder seeking a rare multi-acre parcel to develop, or a homeowner ready to restore this estate-style residence, bringing it back to life and building instant equity. The existing home spans over 4,000 sq ft and features six bedrooms and three and a half bathrooms. The first floor offers a spacious layout, including a large eat-in kitchen, formal dining room accented by its own fireplace, a large living room with fireplace, three bedrooms and a laundry room off of the kitchen. Upstairs, the primary suite provides a more than generous space along with a double sink vanity and standup shower in the primary bathroom. Two additional bedrooms complete the upstairs along with a hall bathroom. Step outside to discover a rear bluestone patio, leading to an in-ground swimming pool and pool house, creating an ideal backdrop for summer entertaining and outdoor enjoyment. For builders and investors, the acreage and location present an incredible added value opportunity. The existing home can go, with the possibility of subdividing into two lots - a significant advantage in a market where new construction in Lower Gwynedd routinely commands over $2.5 million. A brand new furnace was put in the home in October of 2025. Opportunities like this are few and far between. Schedule your showing today and explore the potential of this remarkable property before it's gone!
Contact an agent
Home facts
- Year built:1951
- Listing ID #:PAMC2161892
- Added:100 day(s) ago
- Updated:February 26, 2026 at 08:39 AM
Rooms and interior
- Bedrooms:6
- Total bathrooms:4
- Full bathrooms:3
- Half bathrooms:1
- Living area:4,080 sq. ft.
Heating and cooling
- Cooling:Central A/C
- Heating:Central, Oil
Structure and exterior
- Year built:1951
- Building area:4,080 sq. ft.
- Lot area:3.11 Acres
Schools
- High school:WISSAHICKON
- Middle school:WISSAHICKON
- Elementary school:SHADY GROVE
Utilities
- Water:Public
- Sewer:Public Sewer
Finances and disclosures
- Price:$1,499,000
- Price per sq. ft.:$367.4
- Tax amount:$14,284 (2025)



