417 Gwynedd Valley Dr, GWYNEDD VALLEY, PA 19437
Local realty services provided by:Better Homes and Gardens Real Estate Capital Area
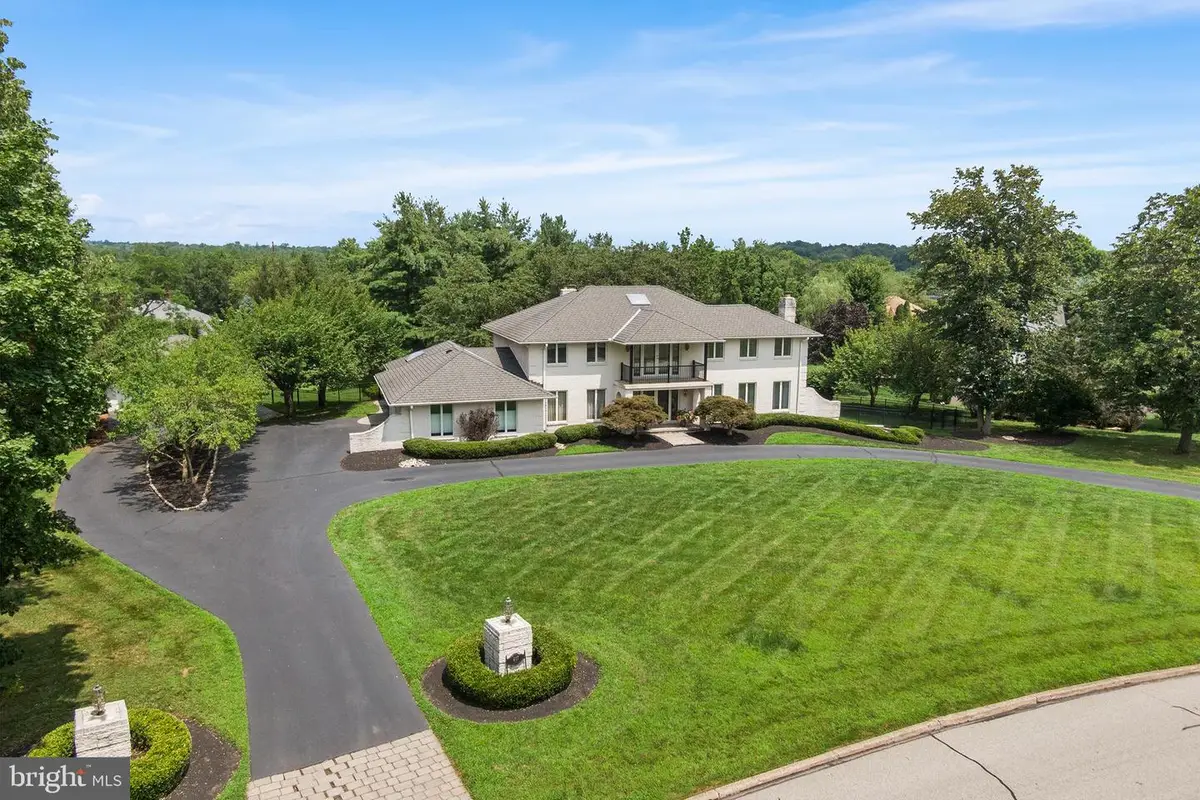
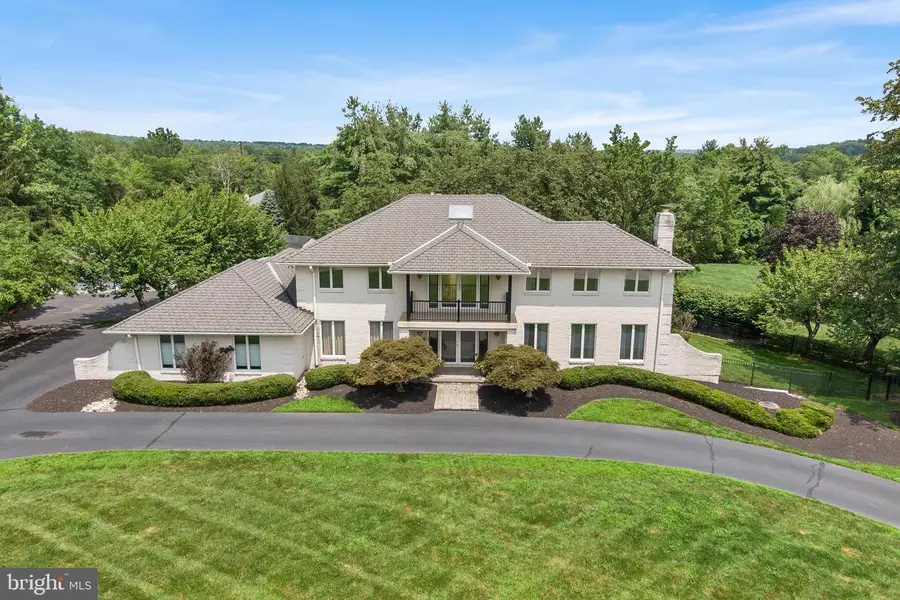
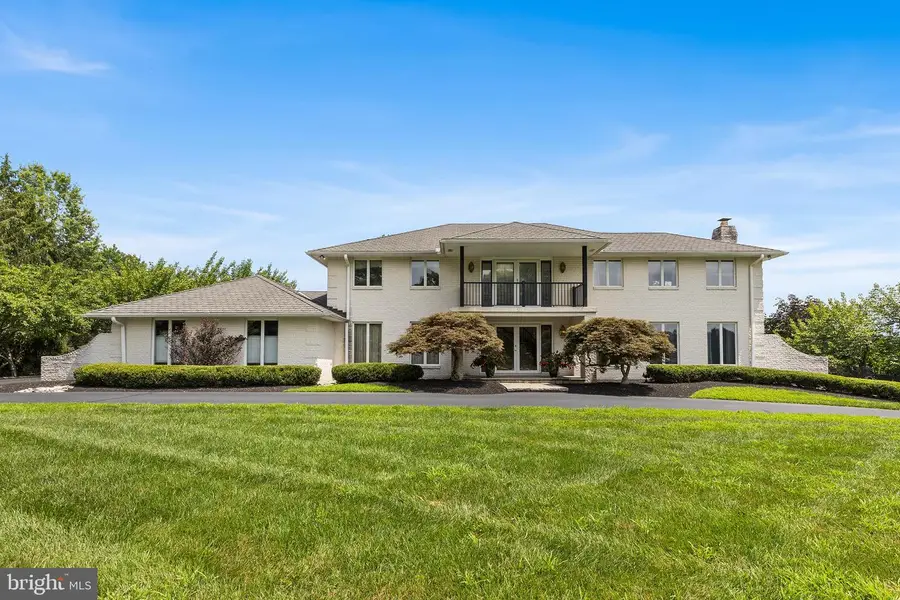
417 Gwynedd Valley Dr,GWYNEDD VALLEY, PA 19437
$975,000
- 4 Beds
- 3 Baths
- 5,280 sq. ft.
- Single family
- Pending
Listed by:constantine themis pailas
Office:redfin corporation
MLS#:PAMC2148414
Source:BRIGHTMLS
Price summary
- Price:$975,000
- Price per sq. ft.:$184.66
About this home
Welcome to this estate-style residence nestled in the heart of Gwynedd Valley, offering timeless elegance, modern comforts, and exceptional space both inside and out. As you approach via the circular driveway, you're greeted by a covered front porch accented with a charming second-story balcony—a grand first impression for this magnificent home. Enter inside to a soaring two-story marble foyer, highlighted by a sweeping curved staircase. The formal living room is bathed in natural light from a wall of windows and features a cozy fireplace. Nearby, a private study with a wet bar and sliding glass doors opens to a covered patio framed by a picturesque brick arch. Entertaining is effortless in the expansive family room, complete with exposed wooden beams, a second fireplace, and large windows overlooking the backyard. This flows seamlessly into the sunroom, perfect for casual dining, which connects to a spacious eat-in kitchen featuring a Sub-Zero refrigerator, 6-burner Jennair cooktop, double wall ovens, vaulted ceilings, skylights, radiant heated and cooled floors, abundant cabinetry and countertops, and a center island for gathering and cooking. The laundry room provides access to the attached two-car garage and a side door to the driveway for added convenience. A formal dining room, ideal for holidays and celebrations, and a powder room complete the main level. Upstairs, a beautiful catwalk hallway leads to the front brick balcony and separates the private primary suite from the secondary bedrooms. The primary suite is a true retreat with tons of windows, access to a rear private balcony, and ample closet space. The ensuite bathroom includes an oversized jacuzzi tub, a makeup vanity with dual seating and a sink, a separate shower room with an additional vanity sink area. Three generously sized secondary bedrooms share a full hall bath, offering comfort and space for family or guests. The finished basement offers flexible living space—currently configured as a billiards room with a full bar, wine storage, and even a stage area—perfect for a second office, playroom, or creative studio. Access outside onto a stone rear patio from sliders off the kitchen, ideal for entertaining. The statement steps lead to a sprawling, private backyard, perfect for outdoor activities. A separate three-car detached garage offers even more parking and storage, complementing the two-car attached garage. Additional highlights include a whole-house generator, extensive exterior lighting, and a location just moments from Gwynedd Valley SEPTA Station, Montgomery County Community College, Gwynedd Mercy University, and an array of shopping and dining options. This is more than a home—it’s a lifestyle. Schedule your private tour today!
Contact an agent
Home facts
- Year built:1987
- Listing Id #:PAMC2148414
- Added:21 day(s) ago
- Updated:August 15, 2025 at 07:30 AM
Rooms and interior
- Bedrooms:4
- Total bathrooms:3
- Full bathrooms:2
- Half bathrooms:1
- Living area:5,280 sq. ft.
Heating and cooling
- Cooling:Central A/C
- Heating:Electric, Forced Air, Natural Gas, Radiant
Structure and exterior
- Roof:Shingle
- Year built:1987
- Building area:5,280 sq. ft.
- Lot area:1.07 Acres
Utilities
- Water:Public
- Sewer:Public Sewer
Finances and disclosures
- Price:$975,000
- Price per sq. ft.:$184.66
- Tax amount:$13,179 (2024)
New listings near 417 Gwynedd Valley Dr
- New
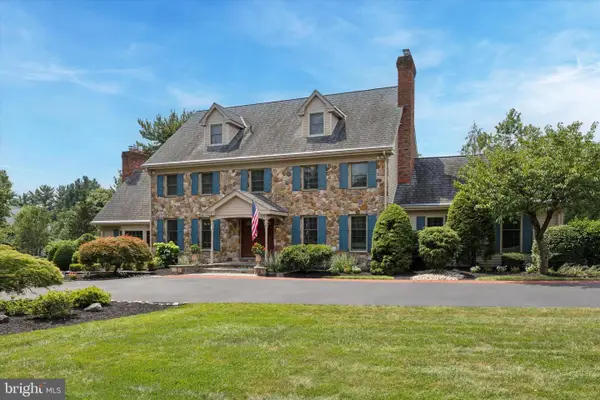 $1,750,000Active5 beds 6 baths5,346 sq. ft.
$1,750,000Active5 beds 6 baths5,346 sq. ft.1504 School House Ln, GWYNEDD VALLEY, PA 19437
MLS# PAMC2147880Listed by: COMPASS PENNSYLVANIA, LLC  $1,315,000Pending4 beds 3 baths4,822 sq. ft.
$1,315,000Pending4 beds 3 baths4,822 sq. ft.1409 Florence Dr, GWYNEDD VALLEY, PA 19437
MLS# PAMC2148840Listed by: COLDWELL BANKER REALTY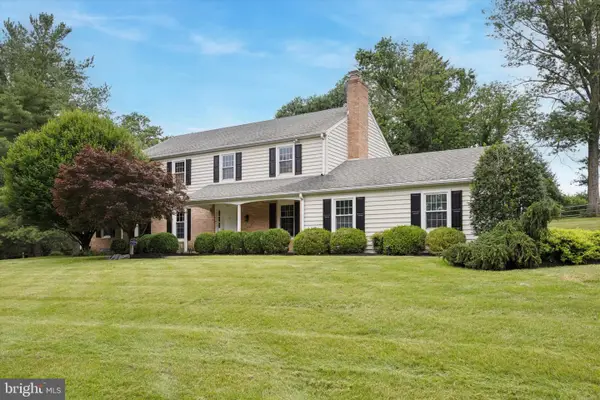 $949,000Pending4 beds 3 baths2,924 sq. ft.
$949,000Pending4 beds 3 baths2,924 sq. ft.303 Plymouth Rd, GWYNEDD VALLEY, PA 19437
MLS# PAMC2147390Listed by: REALTY ONE GROUP RESTORE - BLUEBELL $2,805,000Active7 beds 9 baths8,088 sq. ft.
$2,805,000Active7 beds 9 baths8,088 sq. ft.805 Evans Rd, GWYNEDD VALLEY, PA 19437
MLS# PAMC2138910Listed by: BHHS FOX & ROACH-CHESTNUT HILL
