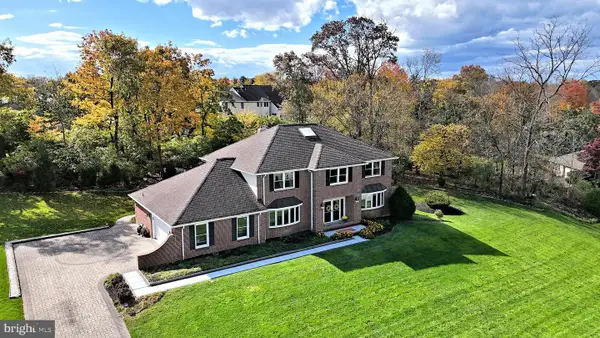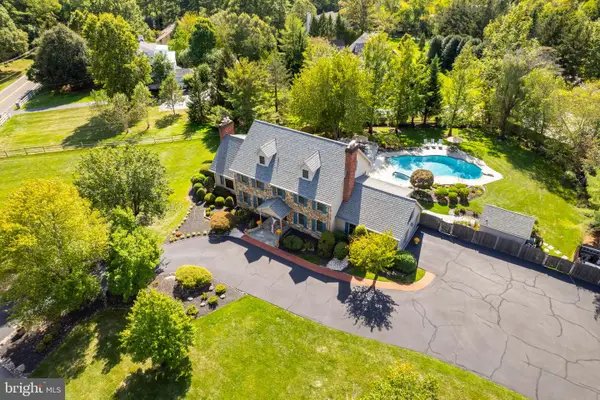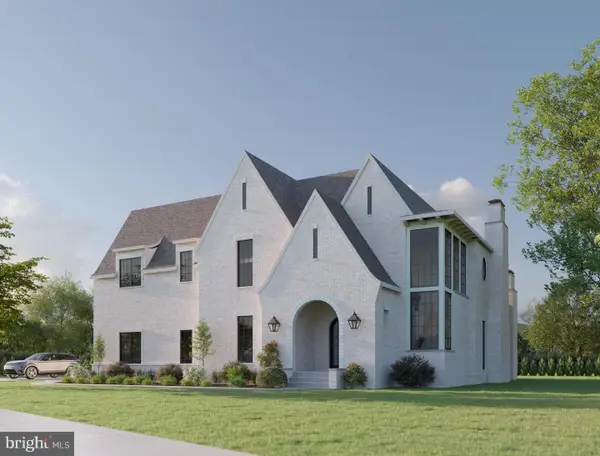805 Evans Rd, Gwynedd Valley, PA 19437
Local realty services provided by:Better Homes and Gardens Real Estate GSA Realty
805 Evans Rd,Gwynedd Valley, PA 19437
$2,650,000
- 7 Beds
- 9 Baths
- 8,088 sq. ft.
- Single family
- Pending
Listed by: michael sivel, jennifer a rinella
Office: bhhs fox & roach-chestnut hill
MLS#:PAMC2138910
Source:BRIGHTMLS
Price summary
- Price:$2,650,000
- Price per sq. ft.:$327.65
About this home
Introducing Gypsy Run, an enchanting estate nestled in the heart of Gwynedd Valley, set on over four private acres. A long, tree-lined driveway winds past a tranquil pond and reveals an impressive stone manor that exemplifies the craftsmanship and timeless elegance of a bygone era.
Steeped in history, the home showcases exquisite original details, including handcrafted Mercer tilework, wide-plank hardwood floors, deep-set windowsills, intricate millwork, arched doorways, grand crown moldings, and original stone fireplaces.
A stately Mercer-tiled foyer sets the tone, offering a gracious welcome. To the left, a formal dining room features a granite fireplace and a large bay window overlooking the motorcourt. To the right, the formal living room boasts a coffered ceiling, fireplace, and French doors opening to a sweeping slate patio. Adjoining this space is a richly paneled study with built-in shelving and a fireplace.
At the heart of the home is a sun-filled kitchen and a thoughtfully designed breakfast room addition, with floor-to-ceiling windows framing panoramic views of the grounds and pond. A large center island, professional-grade appliances, and a cozy gas fireplace create an inviting yet sophisticated space for daily living. The adjacent butler’s pantry, complete with marble countertops, a secondary dishwasher, and a beverage refrigerator, offers abundant storage and ideal support for entertaining. A rear mudroom provides access to a private two-bedroom inlaw or nanny suite.
Upstairs, the bright and expansive primary suite is a private retreat, featuring a sitting room with fireplace, a private office, a walk-in closet, and a renovated en-suite bath with a walk-in shower—plus a second, private full bathroom. A secondary suite offers comfort and privacy, while a hallway lined with closets and a laundry room leads to a third spacious bedroom with en-suite bath and walk-in closet. The third floor includes two additional bedrooms, a full hall bath, a large recreation room, and generous storage spaces.
The outdoor spaces are equally captivating. An expansive slate patio overlooks the scenic grounds, peaceful pond, and in-ground pool, surrounded by lush gardens and mature trees that lend the feel of a secluded country retreat. A charming springhouse, partially repurposed as a cabana, and a newly built three-car garage with ample additional parking complete this extraordinary property.
Ideally located just a half mile from the Gwynedd Valley train station and minutes from local shopping and dining, Gypsy Run is a rare offering—an exceptional estate that honors its historic legacy while embracing modern comfort and refined living.
Contact an agent
Home facts
- Year built:1881
- Listing ID #:PAMC2138910
- Added:162 day(s) ago
- Updated:November 13, 2025 at 09:13 AM
Rooms and interior
- Bedrooms:7
- Total bathrooms:9
- Full bathrooms:6
- Half bathrooms:3
- Living area:8,088 sq. ft.
Heating and cooling
- Cooling:Central A/C
- Heating:Hot Water, Natural Gas
Structure and exterior
- Roof:Shingle
- Year built:1881
- Building area:8,088 sq. ft.
- Lot area:4.18 Acres
Schools
- High school:WISSAHICKON SENIOR
- Middle school:WISSAHICKON
- Elementary school:SHADY GROVE
Utilities
- Water:Public
- Sewer:Public Sewer
Finances and disclosures
- Price:$2,650,000
- Price per sq. ft.:$327.65
- Tax amount:$32,760 (2025)
New listings near 805 Evans Rd
 $1,000,000Active4 beds 3 baths3,496 sq. ft.
$1,000,000Active4 beds 3 baths3,496 sq. ft.1501 Valley View Dr, GWYNEDD VALLEY, PA 19437
MLS# PAMC2159422Listed by: RE/MAX CENTRAL - BLUE BELL $1,499,000Active5 beds 6 baths5,961 sq. ft.
$1,499,000Active5 beds 6 baths5,961 sq. ft.1504 School House Ln, GWYNEDD VALLEY, PA 19437
MLS# PAMC2157918Listed by: COMPASS PENNSYLVANIA, LLC $2,749,000Active5 beds 7 baths5,810 sq. ft.
$2,749,000Active5 beds 7 baths5,810 sq. ft.212 Plymouth Rd, GWYNEDD VALLEY, PA 19437
MLS# PAMC2154396Listed by: BHHS FOX & ROACH-BLUE BELL
