96 Hard Hill Rd, Hamburg, PA 19526
Local realty services provided by:Better Homes and Gardens Real Estate Cassidon Realty
96 Hard Hill Rd,Hamburg, PA 19526
$249,900
- 4 Beds
- 1 Baths
- 1,492 sq. ft.
- Single family
- Pending
Listed by:ronicea rea
Office:daryl tillman realty group
MLS#:PABK2062158
Source:BRIGHTMLS
Price summary
- Price:$249,900
- Price per sq. ft.:$167.49
About this home
This charming 4-bedroom, 1-bathroom Ranch style home offers a perfect blend of country living and modern convenience! Situated on 1.25 acres in a peaceful rural setting, the home features an eat-in kitchen and laundry area, making daily living easy and functional. Step outside to a back deck overlooking your private pool and scenic pond, perfect for entertaining family and friends or enjoying quiet evenings outdoors. The property also includes a shed for extra storage and a U-shaped driveway for easy access and ample parking. Each bedroom provides ample space, creating a comfortable and inviting atmosphere throughout. New doors for the porch deck, front entry, and den are scheduled to be installed in October, adding a fresh update to the home. With plenty of room to spread out inside and out, this home is ideal for those seeking space, versatility, and the tranquility of country living.
*Accessory Structure*
At the rear of the property sits a separate cement block accessory structure featuring five rooms with electric and a toilet. The structure is in distressed condition and will require work, offering an excellent opportunity for a workshop, studio, storage, or creative project space. Its versatile layout provides additional functional space separate from the main home.
Contact an agent
Home facts
- Year built:1940
- Listing ID #:PABK2062158
- Added:53 day(s) ago
- Updated:October 22, 2025 at 07:31 AM
Rooms and interior
- Bedrooms:4
- Total bathrooms:1
- Full bathrooms:1
- Living area:1,492 sq. ft.
Heating and cooling
- Cooling:Ceiling Fan(s)
- Heating:Oil, Summer/Winter Changeover
Structure and exterior
- Year built:1940
- Building area:1,492 sq. ft.
- Lot area:1.25 Acres
Schools
- High school:FLEETWOOD SENIOR
- Middle school:FLEETWOOD SENIOR
- Elementary school:RICHMOND
Utilities
- Water:Well
- Sewer:On Site Septic
Finances and disclosures
- Price:$249,900
- Price per sq. ft.:$167.49
- Tax amount:$3,374 (2025)
New listings near 96 Hard Hill Rd
- Coming Soon
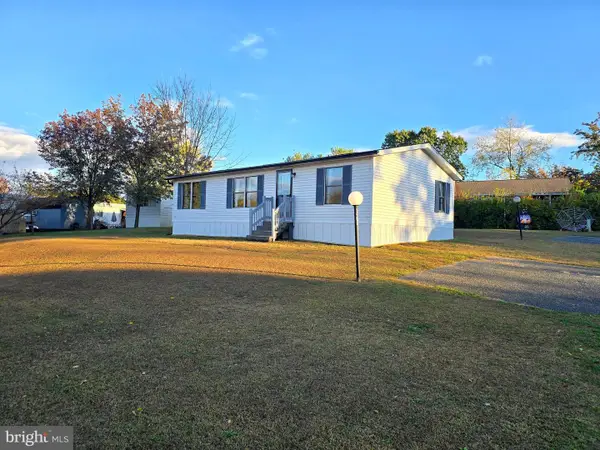 $89,000Coming Soon3 beds 2 baths
$89,000Coming Soon3 beds 2 baths211 Merry Street, HAMBURG, PA 19526
MLS# PABK2064430Listed by: EXP REALTY, LLC - Coming Soon
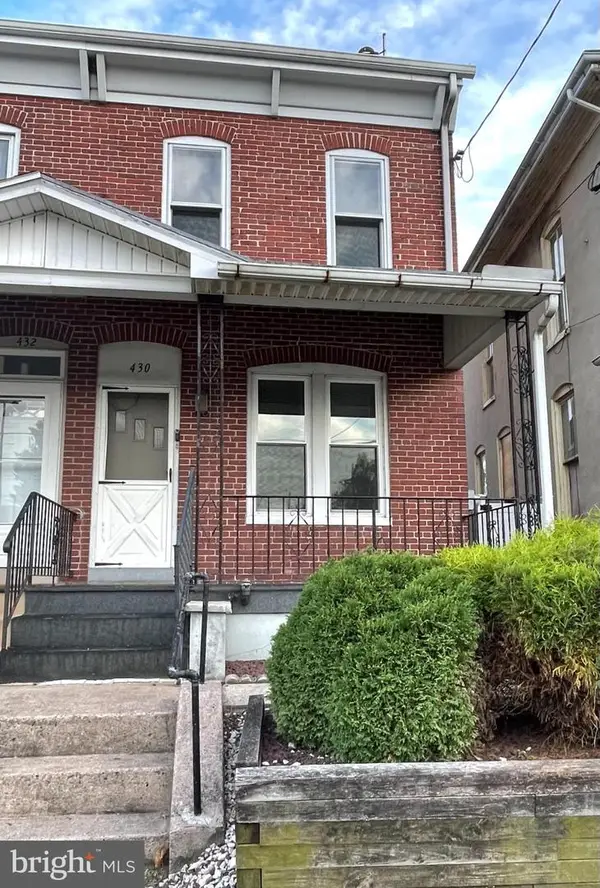 $219,900Coming Soon4 beds 2 baths
$219,900Coming Soon4 beds 2 baths430 State St, HAMBURG, PA 19526
MLS# PABK2064382Listed by: COLDWELL BANKER REALTY - New
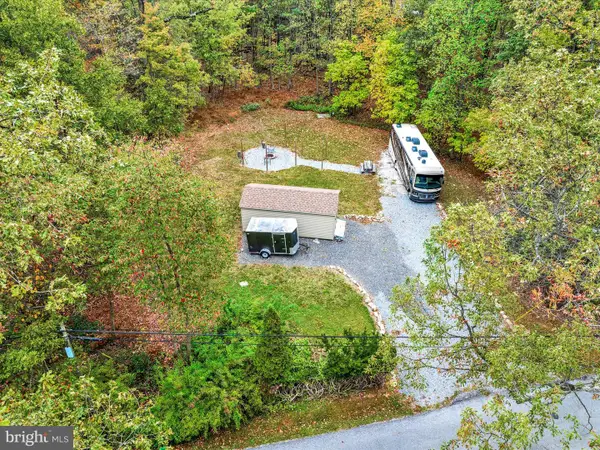 $65,000Active0.37 Acres
$65,000Active0.37 Acres750 Mountain Rd, HAMBURG, PA 19526
MLS# PABK2064262Listed by: KELLER WILLIAMS PLATINUM REALTY - WYOMISSING 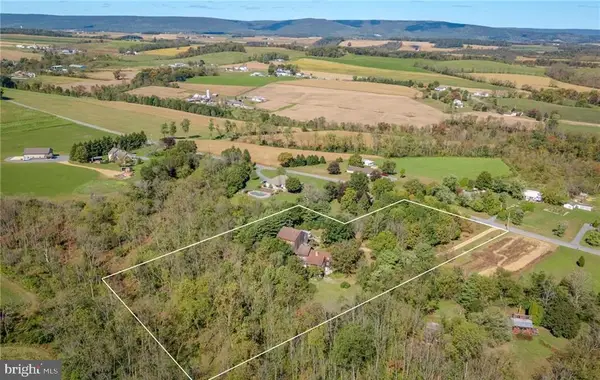 $349,900Pending4 beds 4 baths4,471 sq. ft.
$349,900Pending4 beds 4 baths4,471 sq. ft.32 Farview Rd, HAMBURG, PA 19526
MLS# PABK2064222Listed by: DEAN R. ARNER REAL ESTATE COMPANY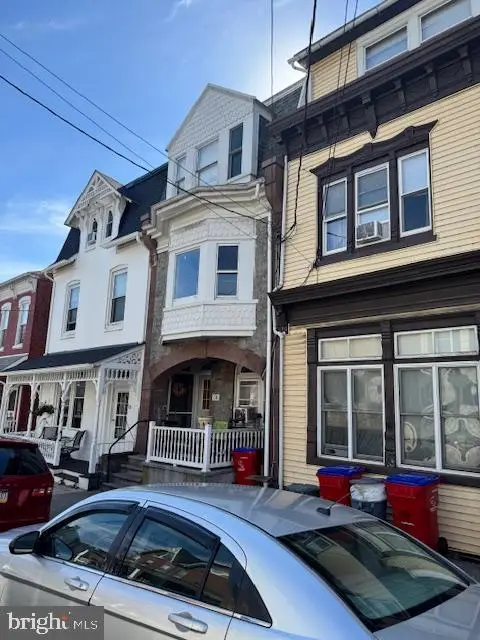 $100,000Pending5 beds 1 baths1,736 sq. ft.
$100,000Pending5 beds 1 baths1,736 sq. ft.36 N 4th St, HAMBURG, PA 19526
MLS# PABK2063992Listed by: RE/MAX OF READING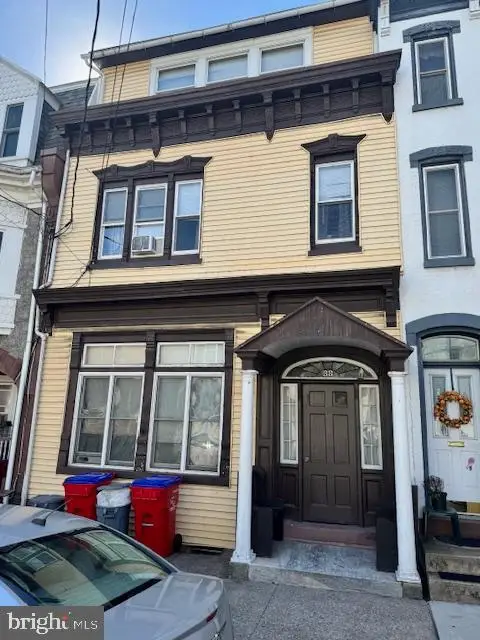 $200,000Pending7 beds -- baths2,772 sq. ft.
$200,000Pending7 beds -- baths2,772 sq. ft.38 N 4th St, HAMBURG, PA 19526
MLS# PABK2063994Listed by: RE/MAX OF READING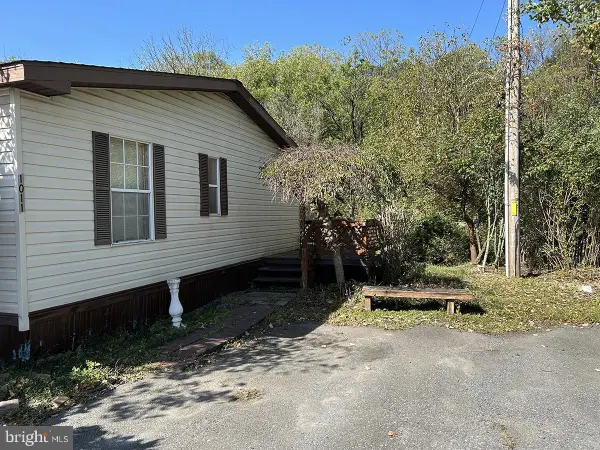 $165,000Active3 beds 2 baths1,456 sq. ft.
$165,000Active3 beds 2 baths1,456 sq. ft.1011 Valley Ct, HAMBURG, PA 19526
MLS# PABK2064026Listed by: RE/MAX OF READING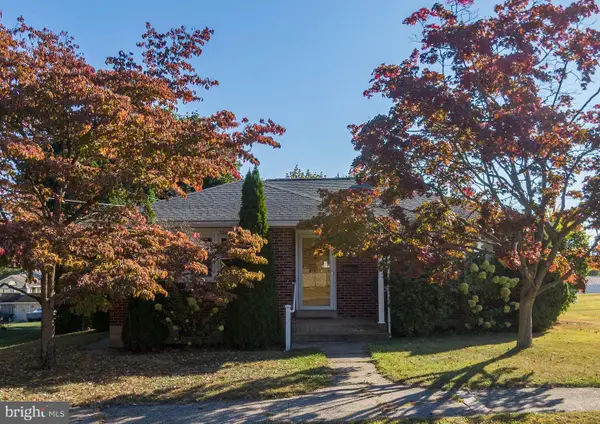 $259,900Pending4 beds 1 baths1,332 sq. ft.
$259,900Pending4 beds 1 baths1,332 sq. ft.709 N 4th St, HAMBURG, PA 19526
MLS# PABK2063902Listed by: CENTURY 21 GOLD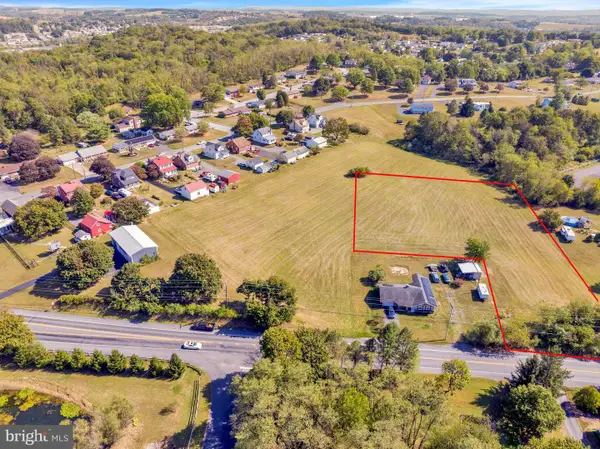 $120,000Active1.98 Acres
$120,000Active1.98 AcresTract 3 Hex Hwy, HAMBURG, PA 19526
MLS# PABK2063856Listed by: KELLER WILLIAMS PLATINUM REALTY - WYOMISSING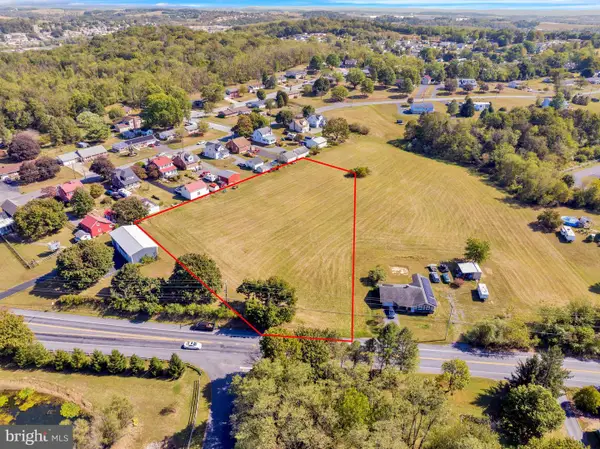 $120,000Active1.98 Acres
$120,000Active1.98 AcresTract 2 Hex Hwy, HAMBURG, PA 19526
MLS# PABK2063854Listed by: KELLER WILLIAMS PLATINUM REALTY - WYOMISSING
