1 Sherman St, HANOVER, PA 17331
Local realty services provided by:Better Homes and Gardens Real Estate Murphy & Co.

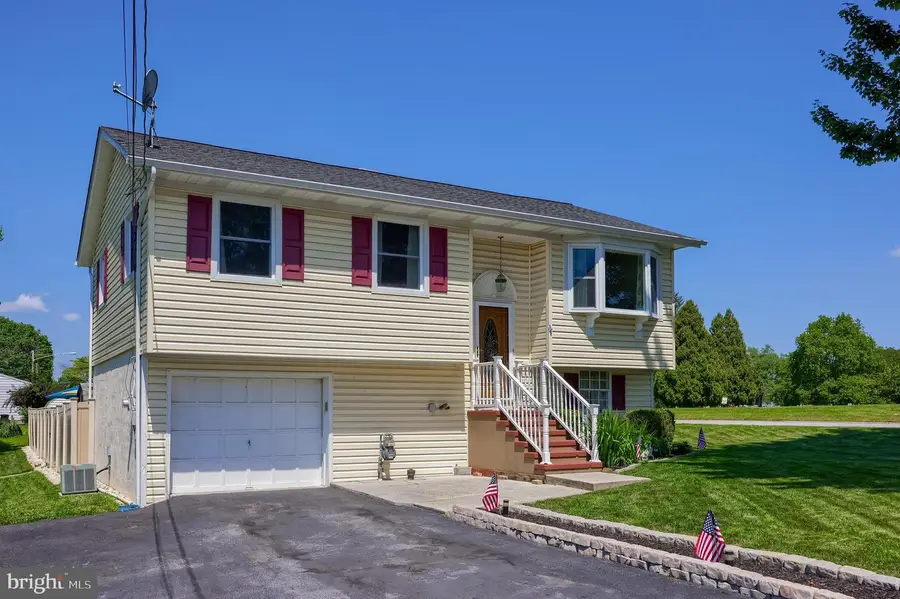
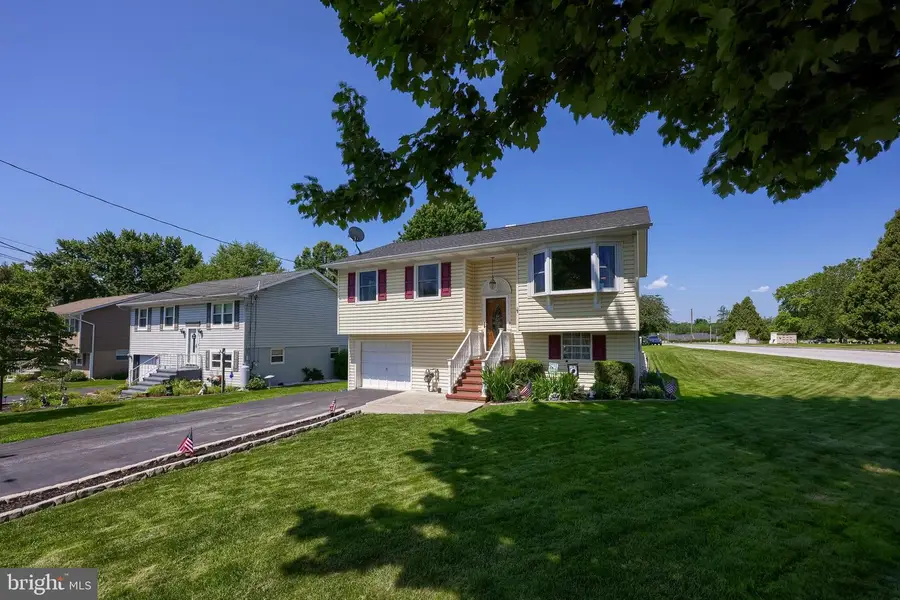
1 Sherman St,HANOVER, PA 17331
$325,000
- 3 Beds
- 2 Baths
- 1,356 sq. ft.
- Single family
- Pending
Listed by:cathy burkhart
Office:coldwell banker realty
MLS#:PAYK2084376
Source:BRIGHTMLS
Price summary
- Price:$325,000
- Price per sq. ft.:$239.68
About this home
Welcome to this cozy and well-kept split-level in the desirable Southwestern School District, tucked into a charming Penn Township neighborhood! With 3 bedrooms, 1.5 baths, and 1,356 finished sq ft, this home offers just the right amount of space, comfort, and style.
Step into the updated kitchen, complete with plenty of cabinet space (including a pantry), a tile backsplash, coffee bar, recessed lighting, and a ceiling fan—perfect for morning routines or evening gatherings. The full bath was updated in 2024 with a new tub/shower combo and built-in shelving to keep all your essentials in place. Electrical Box updated 2024.
The furnace and central A/C, both installed in 2006, include an air quality humidifier to help maintain a comfortable environment year-round. You'll also appreciate the newer roof and siding—both replaced in 2021.
The finished walkout lower level is ideal for entertaining and opens to your private backyard retreat: a heated inground vinyl chlorine pool (depths from 4 to 8 feet), surrounded by a spacious Trex deck and a paver patio. Enjoy evenings in the screened-in gazebo with a ceiling fan, lighting, and TV hookup, or fire up the grill under the 8x7 awning—just add friends and good vibes.
Contact an agent
Home facts
- Year built:1975
- Listing Id #:PAYK2084376
- Added:50 day(s) ago
- Updated:August 13, 2025 at 07:30 AM
Rooms and interior
- Bedrooms:3
- Total bathrooms:2
- Full bathrooms:1
- Half bathrooms:1
- Living area:1,356 sq. ft.
Heating and cooling
- Cooling:Central A/C
- Heating:Forced Air, Heat Pump(s), Natural Gas
Structure and exterior
- Year built:1975
- Building area:1,356 sq. ft.
- Lot area:0.21 Acres
Utilities
- Water:Public
- Sewer:Public Sewer
Finances and disclosures
- Price:$325,000
- Price per sq. ft.:$239.68
- Tax amount:$4,176 (2024)
New listings near 1 Sherman St
- Open Fri, 11am to 6pmNew
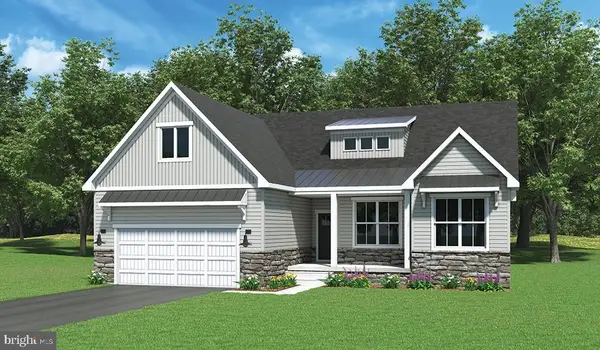 $499,970Active3 beds 2 baths1,824 sq. ft.
$499,970Active3 beds 2 baths1,824 sq. ft.46 Flint Drive #51, HANOVER, PA 17331
MLS# PAAD2019306Listed by: JOSEPH A MYERS REAL ESTATE, INC. - New
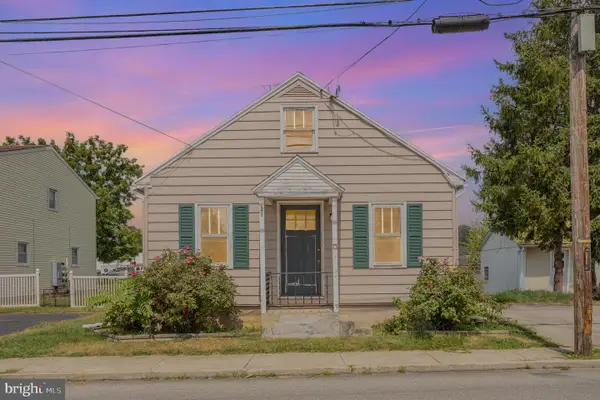 $165,000Active2 beds 1 baths938 sq. ft.
$165,000Active2 beds 1 baths938 sq. ft.13 N Blettner Ave, HANOVER, PA 17331
MLS# PAYK2087908Listed by: EXP REALTY, LLC - New
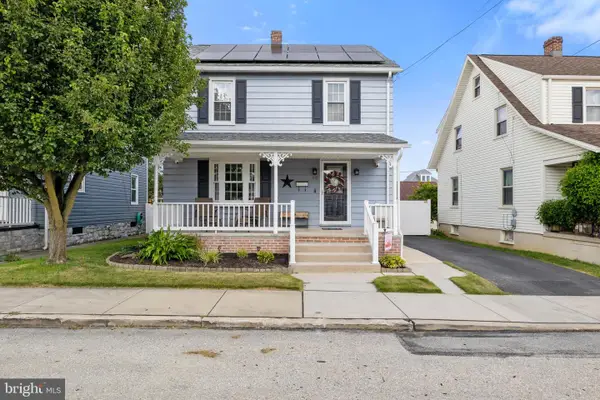 $259,900Active3 beds 1 baths1,394 sq. ft.
$259,900Active3 beds 1 baths1,394 sq. ft.616 Locust St, HANOVER, PA 17331
MLS# PAYK2088076Listed by: HOUSE BROKER REALTY LLC - Open Sun, 10 to 11:30amNew
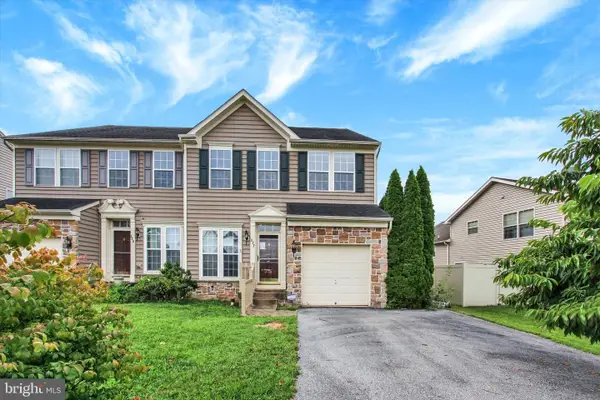 $330,000Active3 beds 4 baths3,391 sq. ft.
$330,000Active3 beds 4 baths3,391 sq. ft.322 Maple Dr, HANOVER, PA 17331
MLS# PAAD2018926Listed by: RE/MAX DISTINCTIVE REAL ESTATE, INC. - Coming Soon
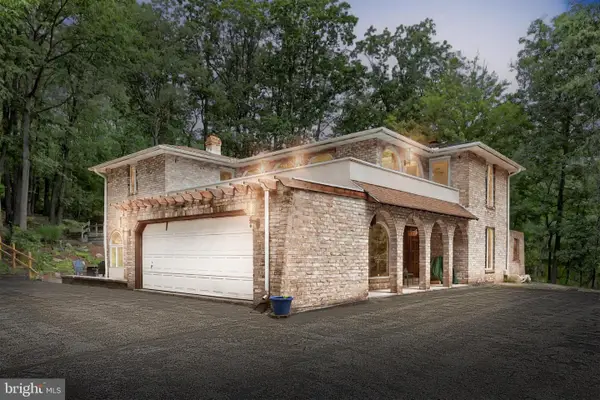 $550,000Coming Soon4 beds 3 baths
$550,000Coming Soon4 beds 3 baths799 Laurel Woods Ln, HANOVER, PA 17331
MLS# PAYK2087978Listed by: CUMMINGS & CO. REALTORS - New
 $300,000Active3 beds 3 baths1,950 sq. ft.
$300,000Active3 beds 3 baths1,950 sq. ft.265 Breezewood Dr, HANOVER, PA 17331
MLS# PAYK2088062Listed by: IRON VALLEY REAL ESTATE HANOVER - New
 $406,514Active3 beds 2 baths1,342 sq. ft.
$406,514Active3 beds 2 baths1,342 sq. ft.1280 Maple Ln #10, HANOVER, PA 17331
MLS# PAYK2087852Listed by: JOSEPH A MYERS REAL ESTATE, INC. - New
 $339,900Active3 beds 3 baths1,432 sq. ft.
$339,900Active3 beds 3 baths1,432 sq. ft.66 Gardenia Dr, HANOVER, PA 17331
MLS# PAYK2087828Listed by: KELLER WILLIAMS KEYSTONE REALTY 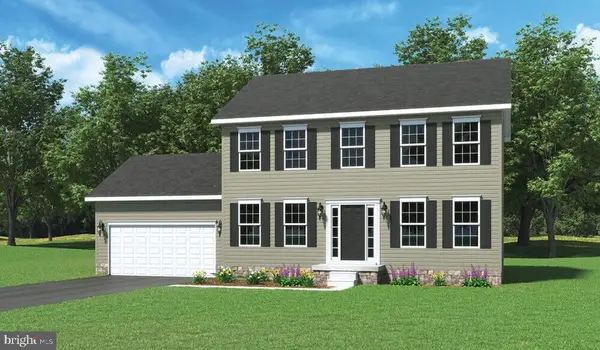 $430,651Pending4 beds 2 baths2,210 sq. ft.
$430,651Pending4 beds 2 baths2,210 sq. ft.1501 Maple Ln #184, HANOVER, PA 17331
MLS# PAYK2087876Listed by: JOSEPH A MYERS REAL ESTATE, INC.- Coming SoonOpen Fri, 4:30 to 6:30pm
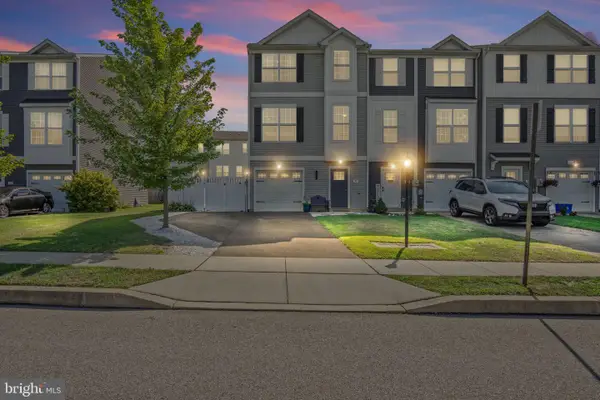 $285,000Coming Soon3 beds 3 baths
$285,000Coming Soon3 beds 3 baths34 Brookside Ave, HANOVER, PA 17331
MLS# PAYK2087942Listed by: IRON VALLEY REAL ESTATE HANOVER
