1009 Keith Dr, HANOVER, PA 17331
Local realty services provided by:Better Homes and Gardens Real Estate Reserve
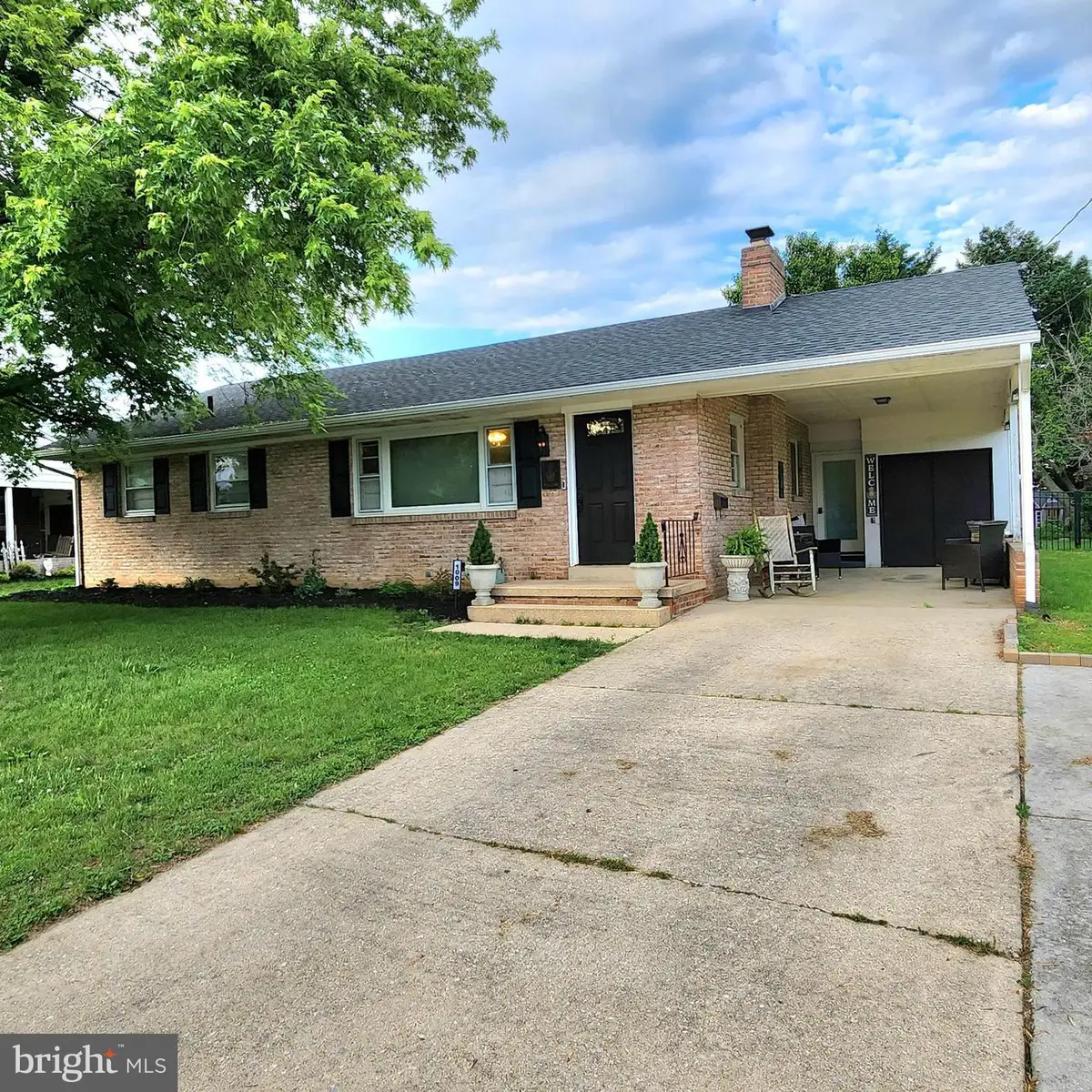
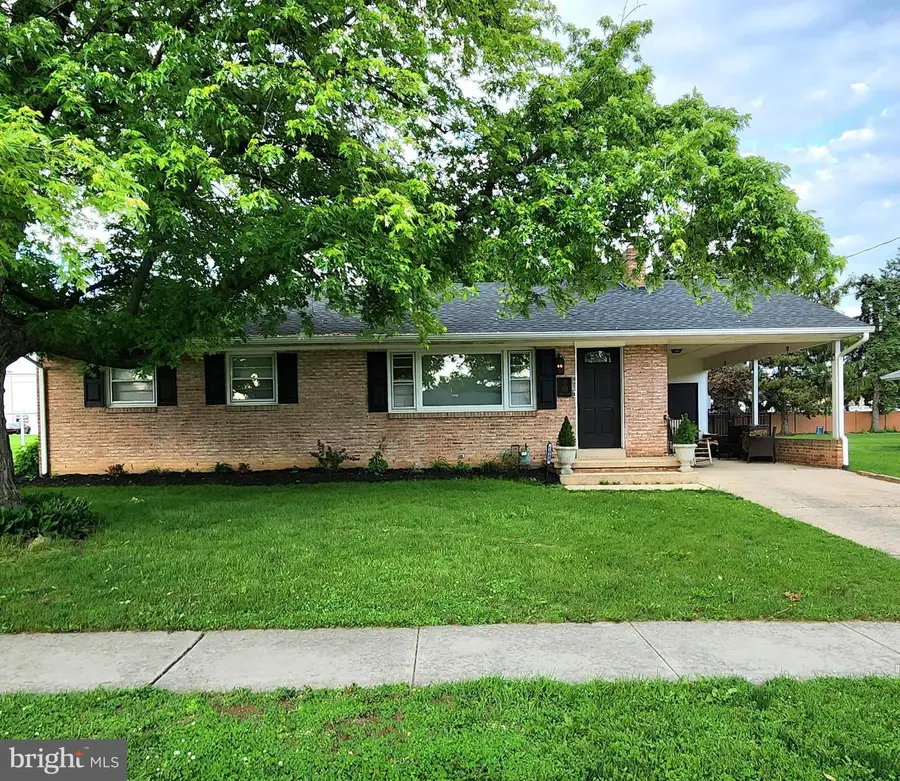
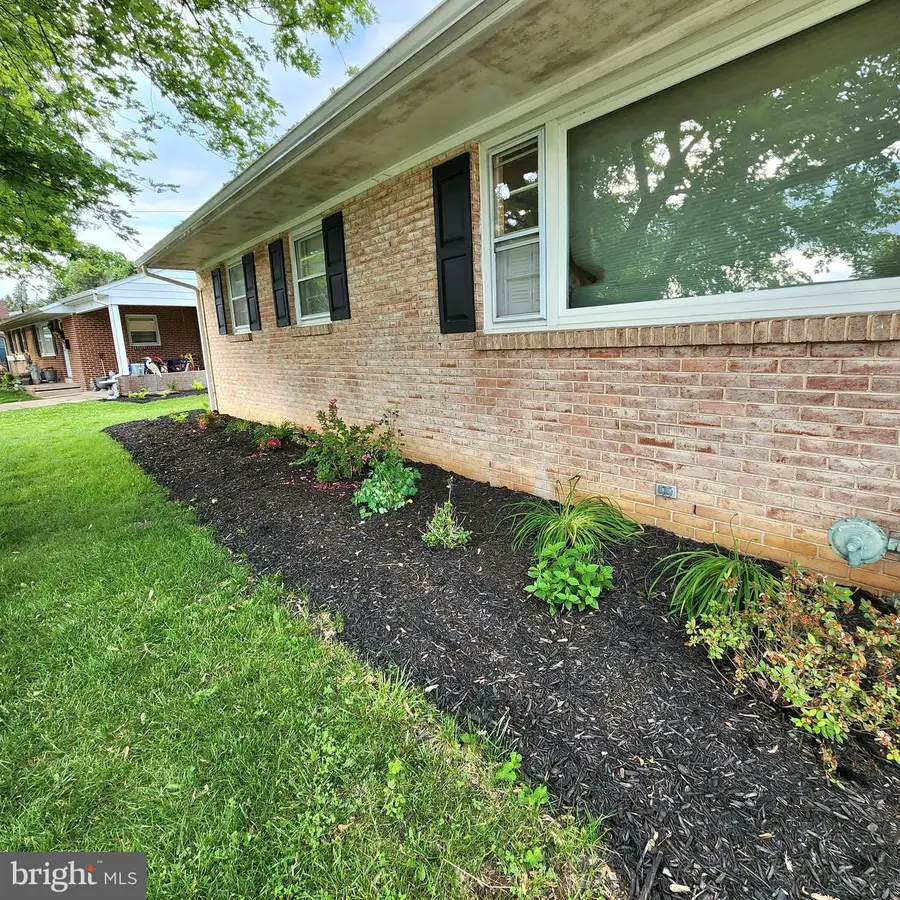
1009 Keith Dr,HANOVER, PA 17331
$279,900
- 3 Beds
- 2 Baths
- 1,195 sq. ft.
- Single family
- Pending
Listed by:molly hess
Office:berkshire hathaway homeservices homesale realty
MLS#:PAYK2082316
Source:BRIGHTMLS
Price summary
- Price:$279,900
- Price per sq. ft.:$234.23
About this home
JUST REDUCED 10K! Beautiful brick rancher with 3 bedrooms, 1.5 baths in Hanover School District on a quiet street. New heat/central air installed in 2024, nice black aluminum fence (fence is approved for your future pool), newer architectural shingled roof. Kitchen comes equipped with stainless steel refrigerator with ice maker and filtered water, along with a beautiful gas stove for cooking. Living room and all 3 bedrooms have nice hardwood floors, kitchen and sunroom have luxury vinyl plank floors all for easy cleaning. Partially finished basement (carpeted) with a brick fireplace is being used as a bedroom but would make a great family room. Three season sunroom off the kitchen is not included in the square footage and would add another 425 square feet to the main floor of the house if insulated/new windows. Parking is easy with a carport, driveway and on street parking. This rancher has a wonderful fenced backyard and a sunroom just waiting for you to enjoy it this summer! Come tour this property today!
Contact an agent
Home facts
- Year built:1959
- Listing Id #:PAYK2082316
- Added:88 day(s) ago
- Updated:August 15, 2025 at 07:30 AM
Rooms and interior
- Bedrooms:3
- Total bathrooms:2
- Full bathrooms:1
- Half bathrooms:1
- Living area:1,195 sq. ft.
Heating and cooling
- Cooling:Central A/C
- Heating:Central, Forced Air, Natural Gas
Structure and exterior
- Roof:Architectural Shingle
- Year built:1959
- Building area:1,195 sq. ft.
- Lot area:0.24 Acres
Schools
- High school:HANOVER
- Middle school:HANOVER
- Elementary school:CLEARVIEW
Utilities
- Water:Public
- Sewer:Public Sewer
Finances and disclosures
- Price:$279,900
- Price per sq. ft.:$234.23
- Tax amount:$4,814 (2024)
New listings near 1009 Keith Dr
- New
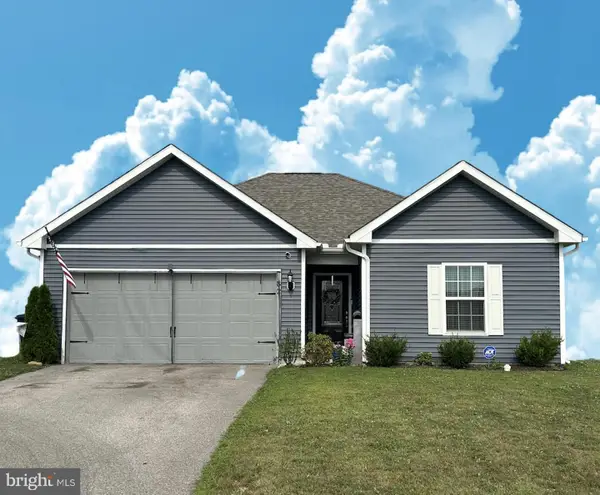 $379,900Active3 beds 2 baths1,338 sq. ft.
$379,900Active3 beds 2 baths1,338 sq. ft.82 Ledger Dr, HANOVER, PA 17331
MLS# PAAD2019326Listed by: RE/MAX 1ST CLASS - Open Fri, 11am to 6pmNew
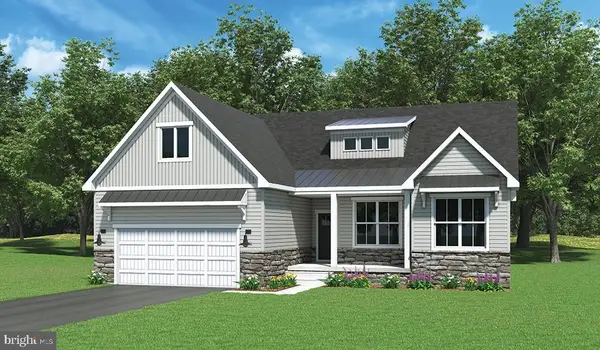 $499,970Active3 beds 2 baths1,824 sq. ft.
$499,970Active3 beds 2 baths1,824 sq. ft.46 Flint Drive #51, HANOVER, PA 17331
MLS# PAAD2019306Listed by: JOSEPH A MYERS REAL ESTATE, INC. - New
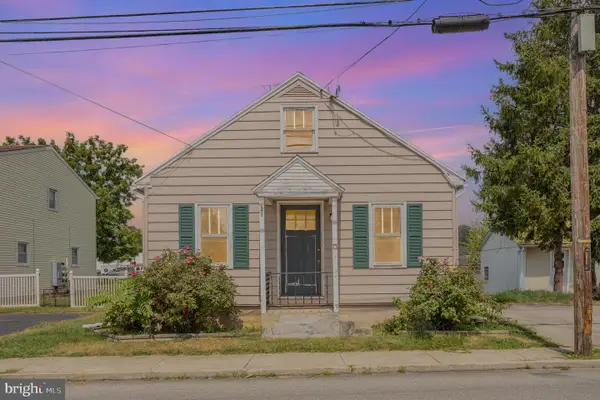 $165,000Active2 beds 1 baths938 sq. ft.
$165,000Active2 beds 1 baths938 sq. ft.13 N Blettner Ave, HANOVER, PA 17331
MLS# PAYK2087908Listed by: EXP REALTY, LLC - New
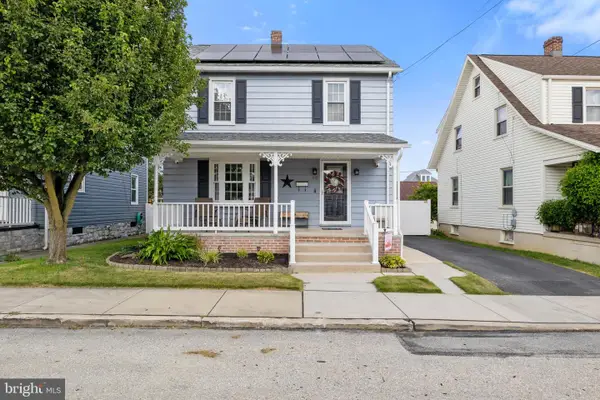 $259,900Active3 beds 1 baths1,394 sq. ft.
$259,900Active3 beds 1 baths1,394 sq. ft.616 Locust St, HANOVER, PA 17331
MLS# PAYK2088076Listed by: HOUSE BROKER REALTY LLC - Open Sun, 10 to 11:30amNew
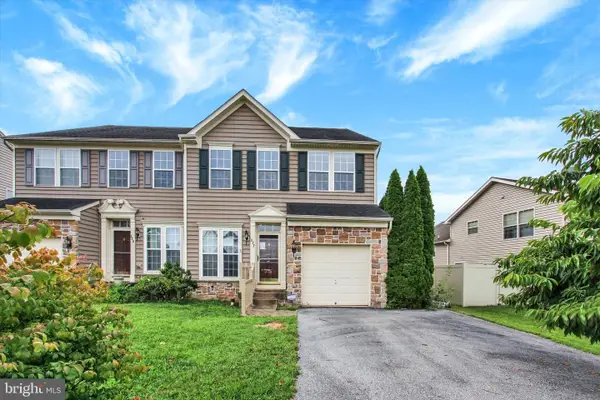 $330,000Active3 beds 4 baths3,391 sq. ft.
$330,000Active3 beds 4 baths3,391 sq. ft.322 Maple Dr, HANOVER, PA 17331
MLS# PAAD2018926Listed by: RE/MAX DISTINCTIVE REAL ESTATE, INC. - Coming Soon
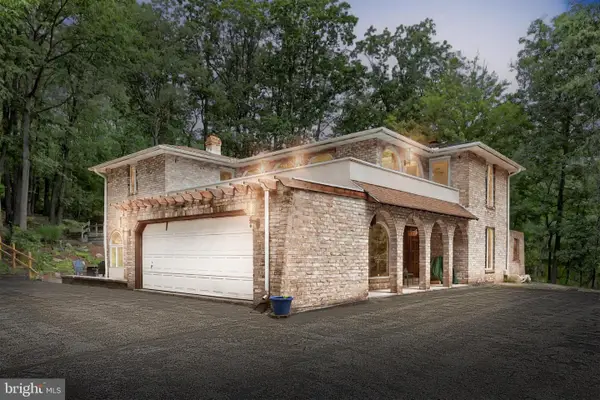 $550,000Coming Soon4 beds 3 baths
$550,000Coming Soon4 beds 3 baths799 Laurel Woods Ln, HANOVER, PA 17331
MLS# PAYK2087978Listed by: CUMMINGS & CO. REALTORS - New
 $300,000Active3 beds 3 baths1,950 sq. ft.
$300,000Active3 beds 3 baths1,950 sq. ft.265 Breezewood Dr, HANOVER, PA 17331
MLS# PAYK2088062Listed by: IRON VALLEY REAL ESTATE HANOVER - New
 $406,514Active3 beds 2 baths1,342 sq. ft.
$406,514Active3 beds 2 baths1,342 sq. ft.1280 Maple Ln #10, HANOVER, PA 17331
MLS# PAYK2087852Listed by: JOSEPH A MYERS REAL ESTATE, INC. - New
 $339,900Active3 beds 3 baths1,432 sq. ft.
$339,900Active3 beds 3 baths1,432 sq. ft.66 Gardenia Dr, HANOVER, PA 17331
MLS# PAYK2087828Listed by: KELLER WILLIAMS KEYSTONE REALTY 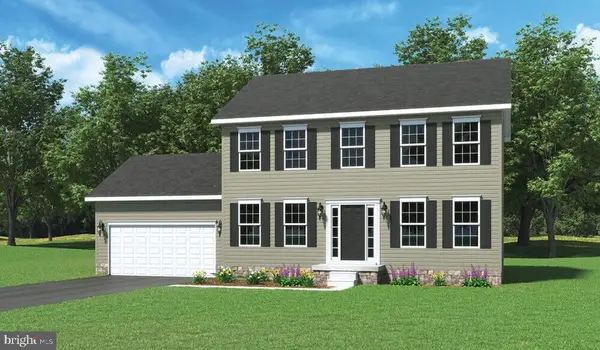 $430,651Pending4 beds 2 baths2,210 sq. ft.
$430,651Pending4 beds 2 baths2,210 sq. ft.1501 Maple Ln #184, HANOVER, PA 17331
MLS# PAYK2087876Listed by: JOSEPH A MYERS REAL ESTATE, INC.
