101 S Center St, HANOVER, PA 17331
Local realty services provided by:Better Homes and Gardens Real Estate GSA Realty
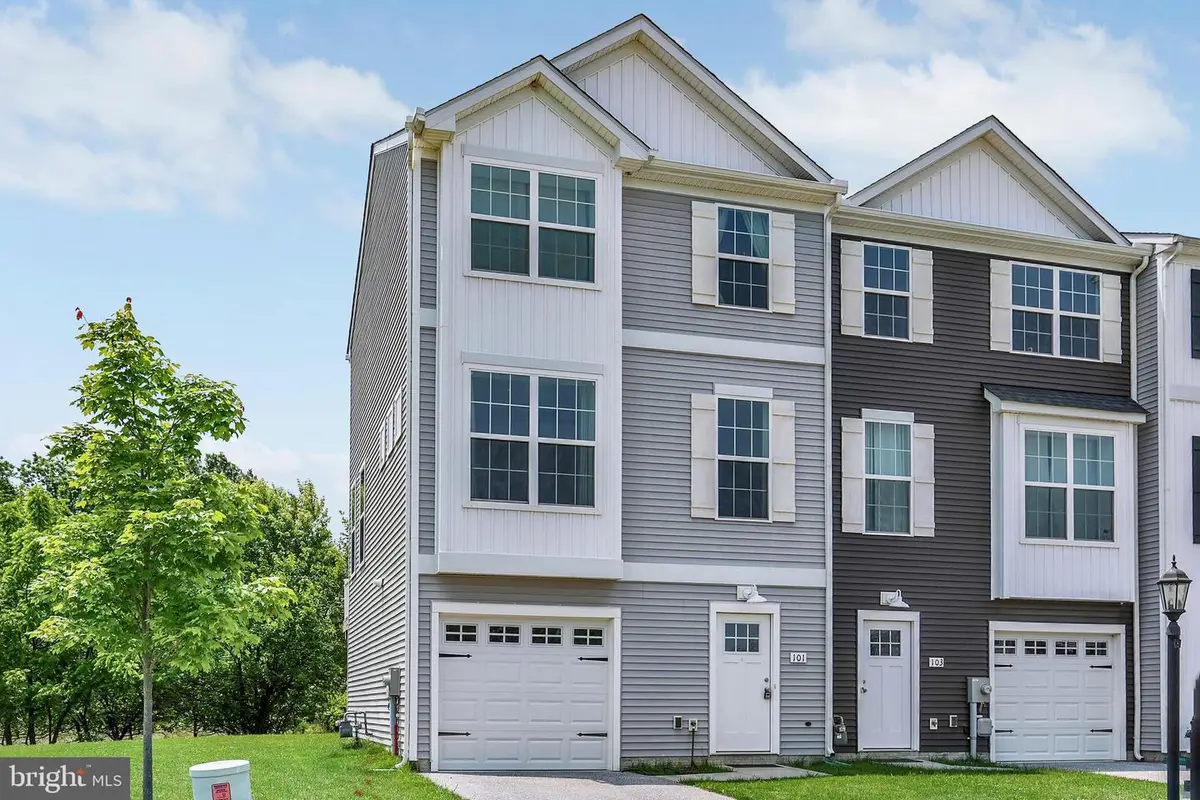
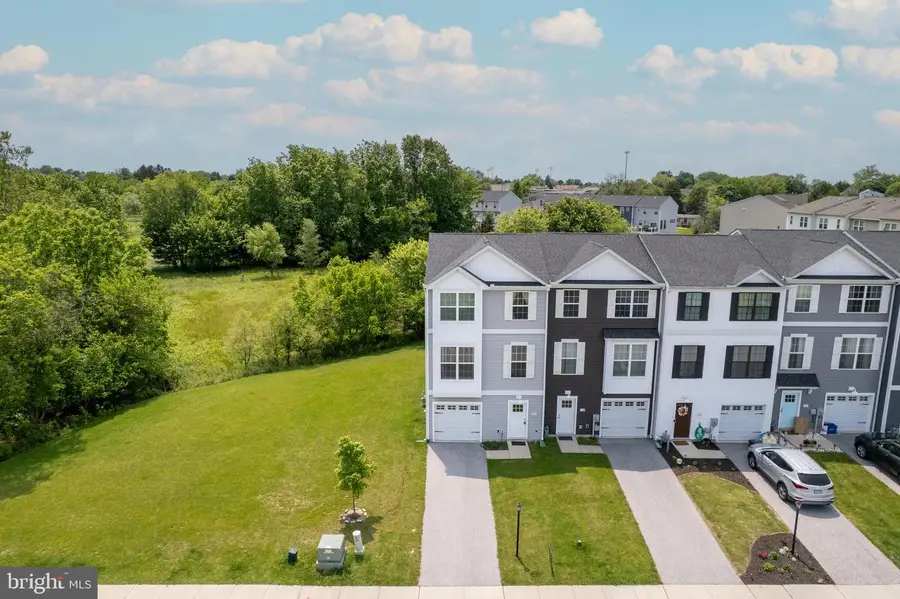
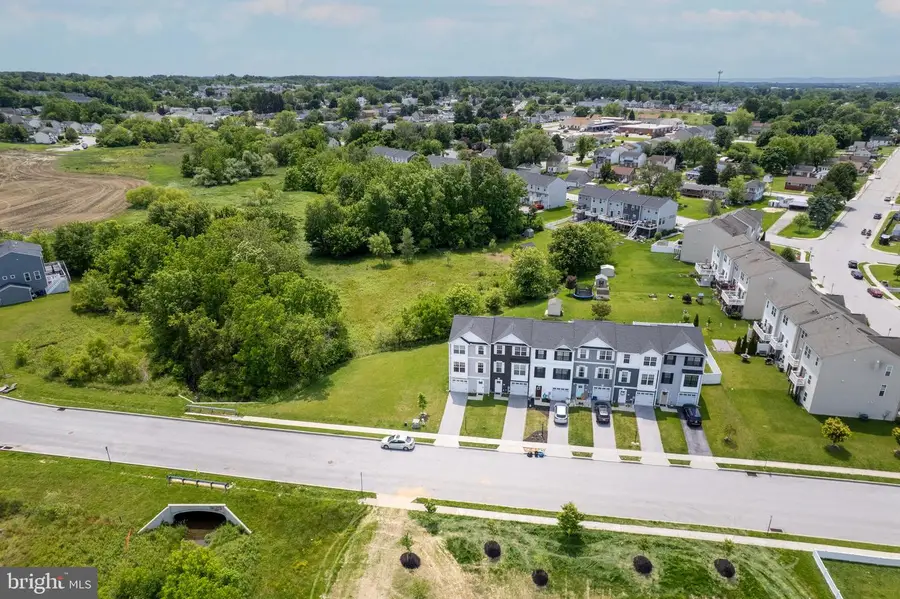
101 S Center St,HANOVER, PA 17331
$280,000
- 3 Beds
- 3 Baths
- 1,600 sq. ft.
- Townhouse
- Pending
Listed by:lori a hockensmith
Office:iron valley real estate hanover
MLS#:PAYK2082970
Source:BRIGHTMLS
Price summary
- Price:$280,000
- Price per sq. ft.:$175
- Monthly HOA dues:$20
About this home
Please remove shoes or wear the booties provided,
Welcome to 101 S Center St end unit townhome that is in excellent condition and waiting for it's new owner. This home has the orginal owner and the home has been well cared for. Enter this home knowing shoes have never been worn on the floors so they are very clean. The first floor has a finished family room with patio doors going to the back yard where you have no homes right behind you. There is also a hall closet and half bath as well as the 1 car garage. On the main floor is the a very large kitchen with patio doors leadig to the deck. There is plenty of cabinet space with a pantry cabinet and all kitchen appliances conveying. This home also offers a lot of natural light with all the windows. The large living room completes this floor with like new carpet . The main level also offers 9 Ft ceilings. The third floor offers 3 bedrooms with 2 full baths and a laundry room with washer and dryer conveying. This home offers one of the largest lots in the community. You have no neighbors to the left of you as you have a creek and tree line seperating the next set of townhomes. Hanover is a great place to live as it offers a small town feel and is close to everything you can imagine. Enjoy Codorus State park which is a 5 minute drive and offers fishing, boating with your own or rent one, kayaking, and hiking. Codorus also has a public pool with a kiddie pool and splash pad. Christmas in downtow Hanover is great as it offers many activities as well as a santa parade, santa cabin to visit santa, a santa crawl, and many breweries with outside seating as well as some shops and great places to eat. Don't forget the great carnivals in the area as well as fireworks on the 4th of July. The south side of Hanover is also minutes from the Maryland line which make commuting there easy. Schools are in your backyard with a short drive or walking distance. Move into this home knowing that everything is only 7 years old and you are close to everything.. Don't wait, call for your personal visit today.
Contact an agent
Home facts
- Year built:2018
- Listing Id #:PAYK2082970
- Added:76 day(s) ago
- Updated:August 13, 2025 at 07:30 AM
Rooms and interior
- Bedrooms:3
- Total bathrooms:3
- Full bathrooms:2
- Half bathrooms:1
- Living area:1,600 sq. ft.
Heating and cooling
- Cooling:Central A/C
- Heating:Forced Air, Natural Gas
Structure and exterior
- Roof:Architectural Shingle
- Year built:2018
- Building area:1,600 sq. ft.
- Lot area:0.1 Acres
Schools
- High school:SOUTH WESTERN SENIOR
- Middle school:EMORY H MARKLE
- Elementary school:BARESVILLE
Utilities
- Water:Public
- Sewer:Public Sewer
Finances and disclosures
- Price:$280,000
- Price per sq. ft.:$175
- Tax amount:$5,193 (2024)
New listings near 101 S Center St
- New
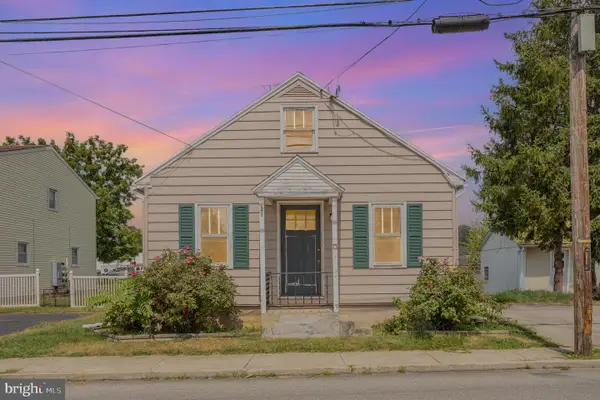 $165,000Active2 beds 1 baths938 sq. ft.
$165,000Active2 beds 1 baths938 sq. ft.13 N Blettner Ave, HANOVER, PA 17331
MLS# PAYK2087908Listed by: EXP REALTY, LLC - New
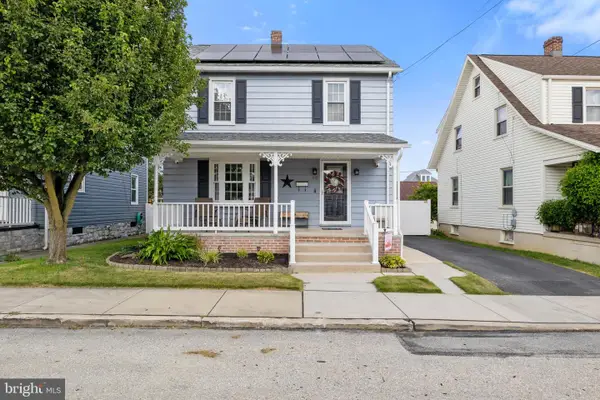 $259,900Active3 beds 1 baths1,152 sq. ft.
$259,900Active3 beds 1 baths1,152 sq. ft.616 Locust St, HANOVER, PA 17331
MLS# PAYK2088076Listed by: HOUSE BROKER REALTY LLC - Open Sun, 10 to 11:30amNew
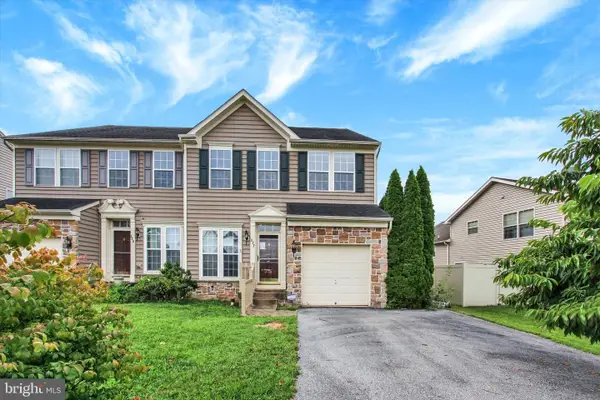 $330,000Active3 beds 4 baths3,391 sq. ft.
$330,000Active3 beds 4 baths3,391 sq. ft.322 Maple Dr, HANOVER, PA 17331
MLS# PAAD2018926Listed by: RE/MAX DISTINCTIVE REAL ESTATE, INC. - Coming Soon
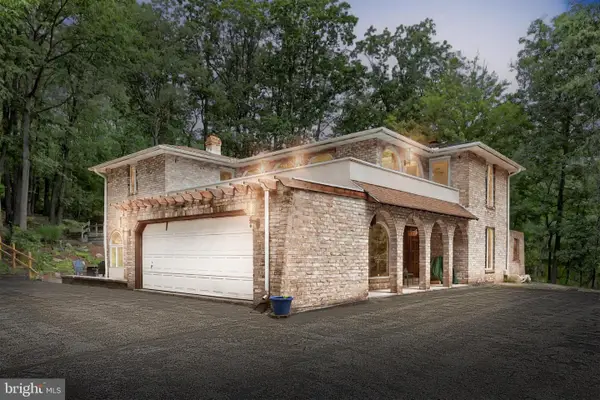 $550,000Coming Soon4 beds 3 baths
$550,000Coming Soon4 beds 3 baths799 Laurel Woods Ln, HANOVER, PA 17331
MLS# PAYK2087978Listed by: CUMMINGS & CO. REALTORS - New
 $300,000Active3 beds 3 baths1,950 sq. ft.
$300,000Active3 beds 3 baths1,950 sq. ft.265 Breezewood Dr, HANOVER, PA 17331
MLS# PAYK2088062Listed by: IRON VALLEY REAL ESTATE HANOVER - New
 $406,514Active3 beds 2 baths1,342 sq. ft.
$406,514Active3 beds 2 baths1,342 sq. ft.1280 Maple Ln #10, HANOVER, PA 17331
MLS# PAYK2087852Listed by: JOSEPH A MYERS REAL ESTATE, INC. - New
 $339,900Active3 beds 3 baths1,432 sq. ft.
$339,900Active3 beds 3 baths1,432 sq. ft.66 Gardenia Dr, HANOVER, PA 17331
MLS# PAYK2087828Listed by: KELLER WILLIAMS KEYSTONE REALTY 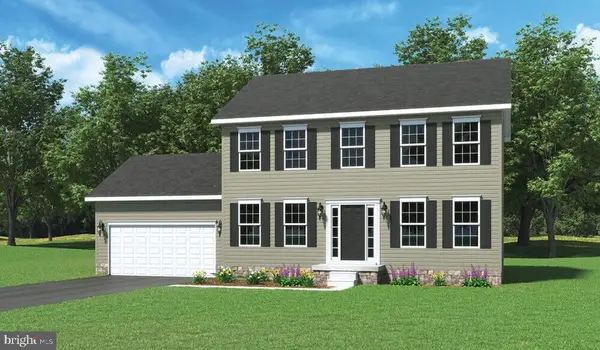 $430,651Pending4 beds 2 baths2,210 sq. ft.
$430,651Pending4 beds 2 baths2,210 sq. ft.1501 Maple Ln #184, HANOVER, PA 17331
MLS# PAYK2087876Listed by: JOSEPH A MYERS REAL ESTATE, INC.- Coming SoonOpen Fri, 4:30 to 6:30pm
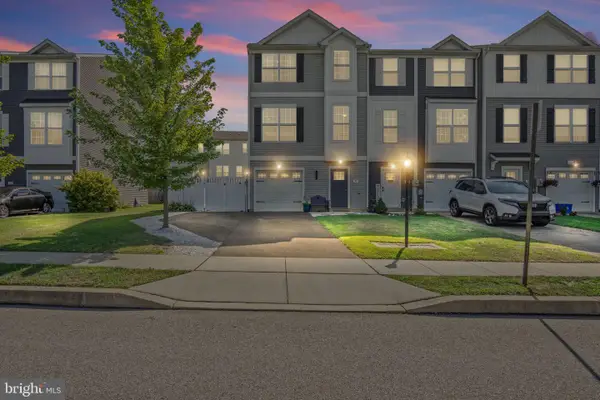 $285,000Coming Soon3 beds 3 baths
$285,000Coming Soon3 beds 3 baths34 Brookside Ave, HANOVER, PA 17331
MLS# PAYK2087942Listed by: IRON VALLEY REAL ESTATE HANOVER - New
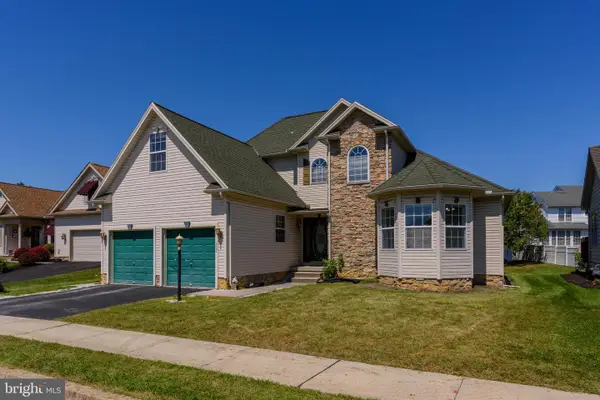 $375,000Active4 beds 3 baths1,973 sq. ft.
$375,000Active4 beds 3 baths1,973 sq. ft.322 Fox Knoll Ct, HANOVER, PA 17331
MLS# PAYK2087982Listed by: BROKERSREALTY.COM
