101 Winona Dr, HANOVER, PA 17331
Local realty services provided by:Better Homes and Gardens Real Estate Maturo
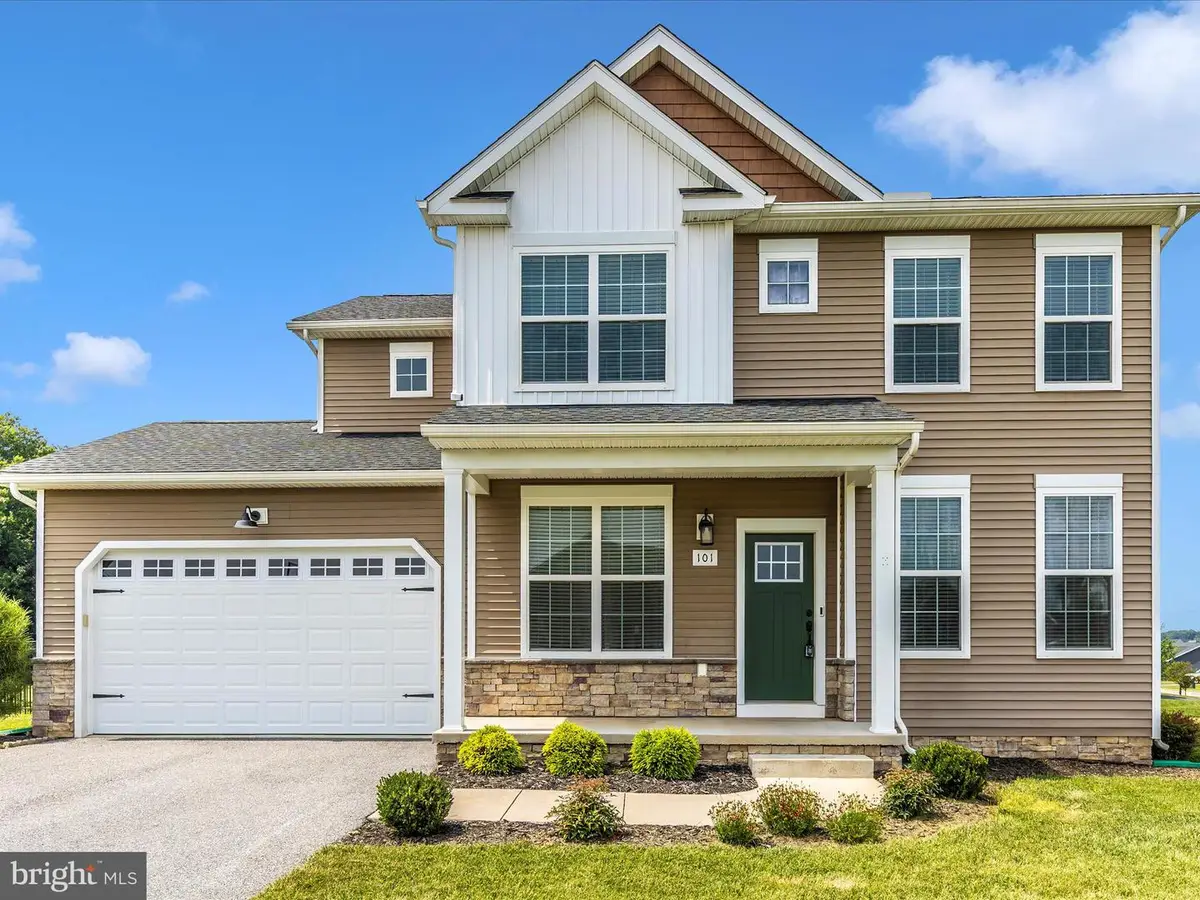
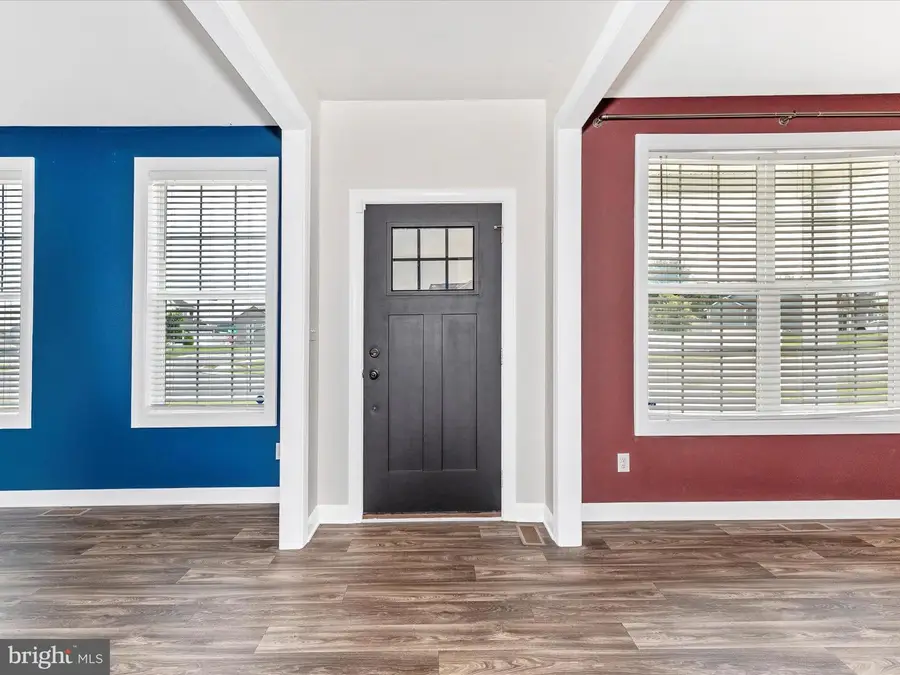
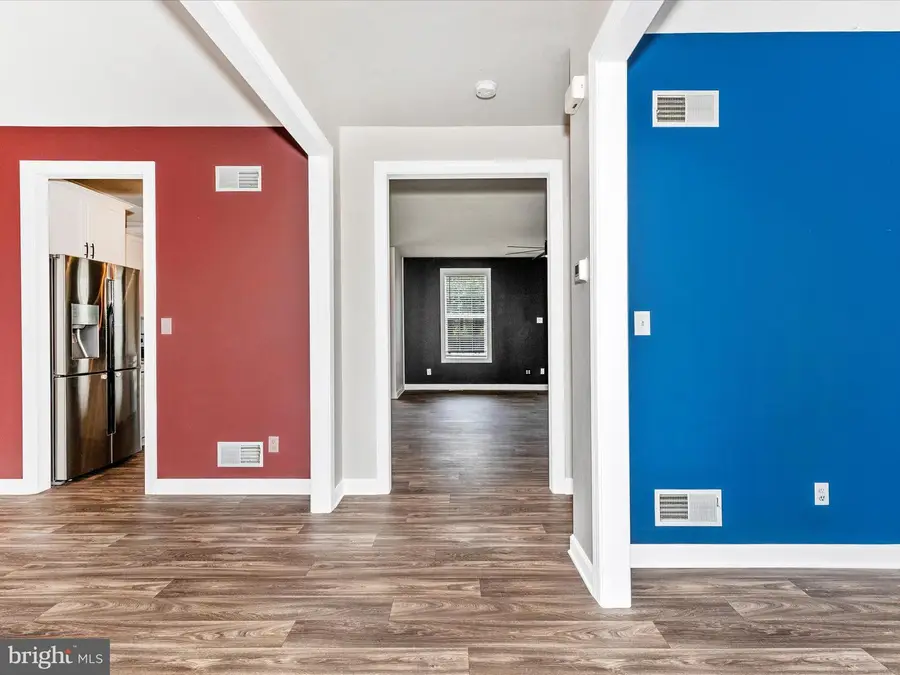
101 Winona Dr,HANOVER, PA 17331
$435,000
- 4 Beds
- 3 Baths
- 2,058 sq. ft.
- Single family
- Active
Listed by:kathleen magtibay
Office:taylor properties
MLS#:PAYK2084008
Source:BRIGHTMLS
Price summary
- Price:$435,000
- Price per sq. ft.:$211.37
- Monthly HOA dues:$18.75
About this home
Welcome to 101 Winona Drive, a beautifully maintained 4-bedroom, 2.5-bath home built in 2019—and still showing like brand new! Nestled on a generous corner lot in a quiet Hanover neighborhood, this property offers the perfect blend of style, space, and functionality.
Inside, you’ll love the warm rustic touches that set this home apart—like a charming barn door, a tasteful accent wall, and modern finishes throughout. The open-concept layout is bright and airy, ideal for both everyday living and entertaining. Each of the four bedrooms features a walk-in closet, providing ample storage and convenience for the whole family.
The partially finished basement adds even more potential, including a soundproofed room that’s perfect for a studio, home office, or theater setup—a rare bonus space that’s ready for your creativity.
Step outside to a spacious composite deck—perfect for hosting or relaxing—and enjoy the fully fenced backyard with durable metal fencing, offering privacy and room to play or garden.
Located in the South Western School District, with students zoned for Park Hills Elementary School, this home is also conveniently close to schools, parks, and shopping.
This move-in ready gem won’t last long—schedule your tour today and fall in love with everything 101 Winona Drive has to offer!
Contact an agent
Home facts
- Year built:2019
- Listing Id #:PAYK2084008
- Added:63 day(s) ago
- Updated:August 14, 2025 at 01:41 PM
Rooms and interior
- Bedrooms:4
- Total bathrooms:3
- Full bathrooms:2
- Half bathrooms:1
- Living area:2,058 sq. ft.
Heating and cooling
- Cooling:Central A/C
- Heating:90% Forced Air, Natural Gas
Structure and exterior
- Roof:Asphalt, Shingle
- Year built:2019
- Building area:2,058 sq. ft.
- Lot area:0.44 Acres
Schools
- High school:SOUTH WESTERN
- Elementary school:PARK HILLS
Utilities
- Water:Public
- Sewer:Public Sewer
Finances and disclosures
- Price:$435,000
- Price per sq. ft.:$211.37
- Tax amount:$8,409 (2024)
New listings near 101 Winona Dr
- New
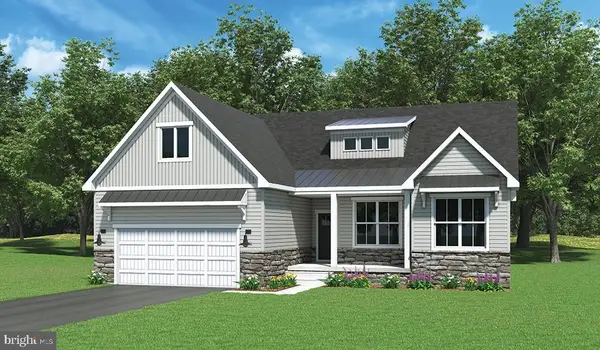 $499,970Active3 beds 2 baths1,824 sq. ft.
$499,970Active3 beds 2 baths1,824 sq. ft.46 Flint Drive #51, HANOVER, PA 17331
MLS# PAAD2019306Listed by: JOSEPH A MYERS REAL ESTATE, INC. - New
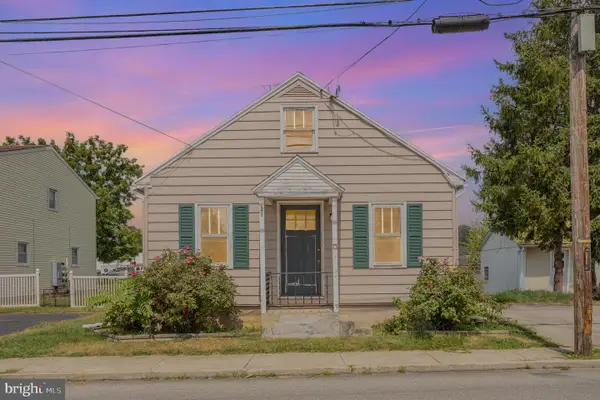 $165,000Active2 beds 1 baths938 sq. ft.
$165,000Active2 beds 1 baths938 sq. ft.13 N Blettner Ave, HANOVER, PA 17331
MLS# PAYK2087908Listed by: EXP REALTY, LLC - New
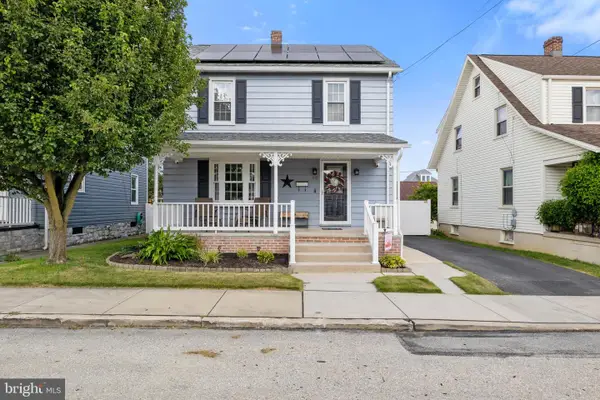 $259,900Active3 beds 1 baths1,394 sq. ft.
$259,900Active3 beds 1 baths1,394 sq. ft.616 Locust St, HANOVER, PA 17331
MLS# PAYK2088076Listed by: HOUSE BROKER REALTY LLC - Open Sun, 10 to 11:30amNew
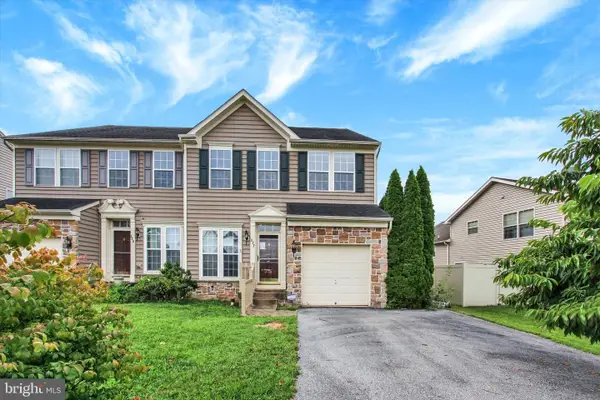 $330,000Active3 beds 4 baths3,391 sq. ft.
$330,000Active3 beds 4 baths3,391 sq. ft.322 Maple Dr, HANOVER, PA 17331
MLS# PAAD2018926Listed by: RE/MAX DISTINCTIVE REAL ESTATE, INC. - Coming Soon
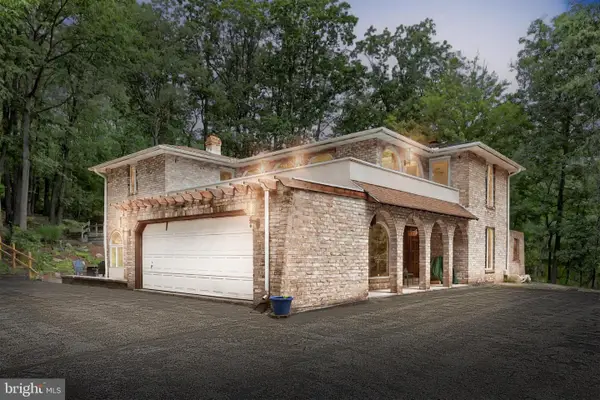 $550,000Coming Soon4 beds 3 baths
$550,000Coming Soon4 beds 3 baths799 Laurel Woods Ln, HANOVER, PA 17331
MLS# PAYK2087978Listed by: CUMMINGS & CO. REALTORS - New
 $300,000Active3 beds 3 baths1,950 sq. ft.
$300,000Active3 beds 3 baths1,950 sq. ft.265 Breezewood Dr, HANOVER, PA 17331
MLS# PAYK2088062Listed by: IRON VALLEY REAL ESTATE HANOVER - New
 $406,514Active3 beds 2 baths1,342 sq. ft.
$406,514Active3 beds 2 baths1,342 sq. ft.1280 Maple Ln #10, HANOVER, PA 17331
MLS# PAYK2087852Listed by: JOSEPH A MYERS REAL ESTATE, INC. - New
 $339,900Active3 beds 3 baths1,432 sq. ft.
$339,900Active3 beds 3 baths1,432 sq. ft.66 Gardenia Dr, HANOVER, PA 17331
MLS# PAYK2087828Listed by: KELLER WILLIAMS KEYSTONE REALTY 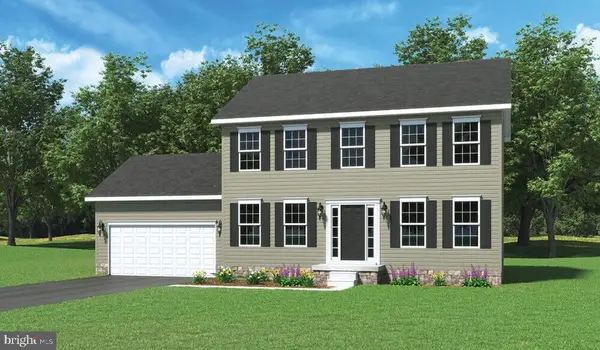 $430,651Pending4 beds 2 baths2,210 sq. ft.
$430,651Pending4 beds 2 baths2,210 sq. ft.1501 Maple Ln #184, HANOVER, PA 17331
MLS# PAYK2087876Listed by: JOSEPH A MYERS REAL ESTATE, INC.- Coming SoonOpen Fri, 4:30 to 6:30pm
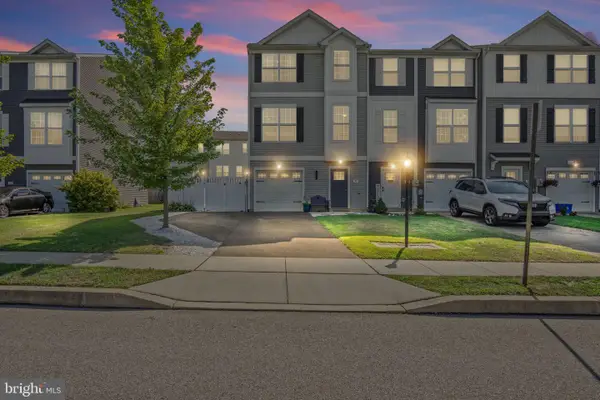 $285,000Coming Soon3 beds 3 baths
$285,000Coming Soon3 beds 3 baths34 Brookside Ave, HANOVER, PA 17331
MLS# PAYK2087942Listed by: IRON VALLEY REAL ESTATE HANOVER
