1026 High St, HANOVER, PA 17331
Local realty services provided by:Better Homes and Gardens Real Estate Cassidon Realty
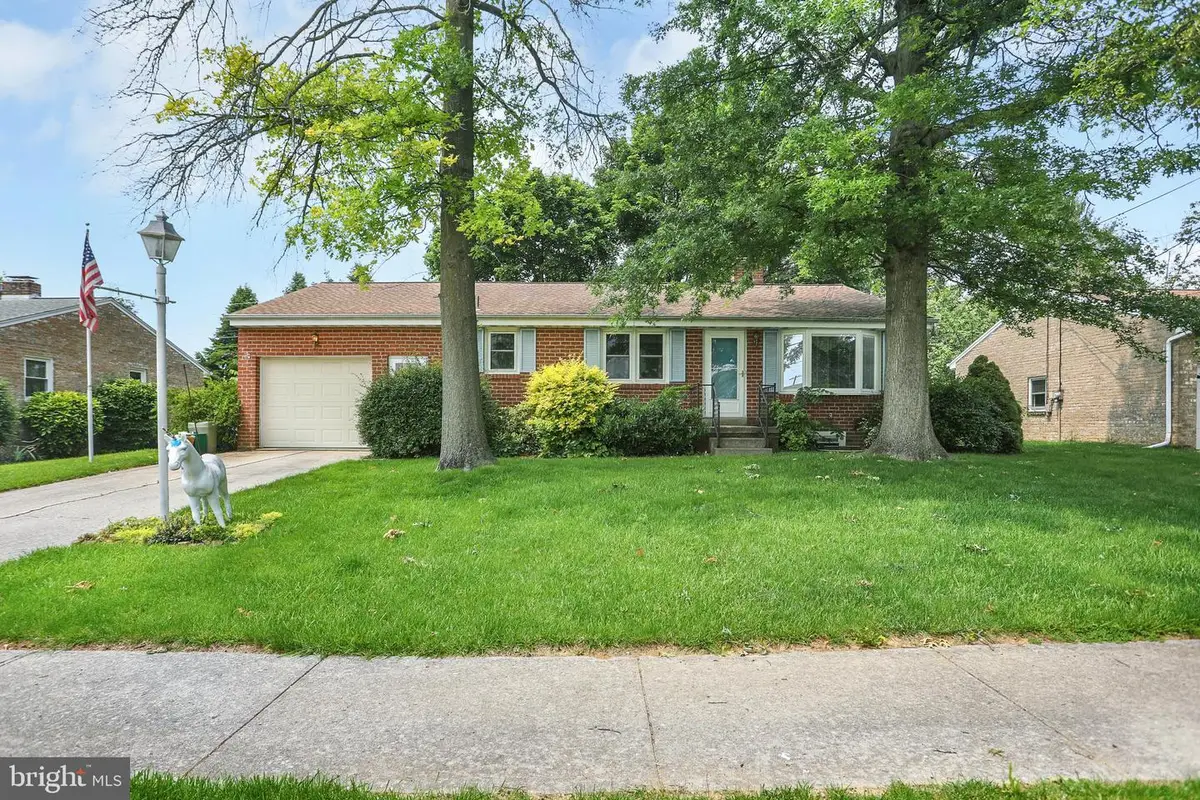
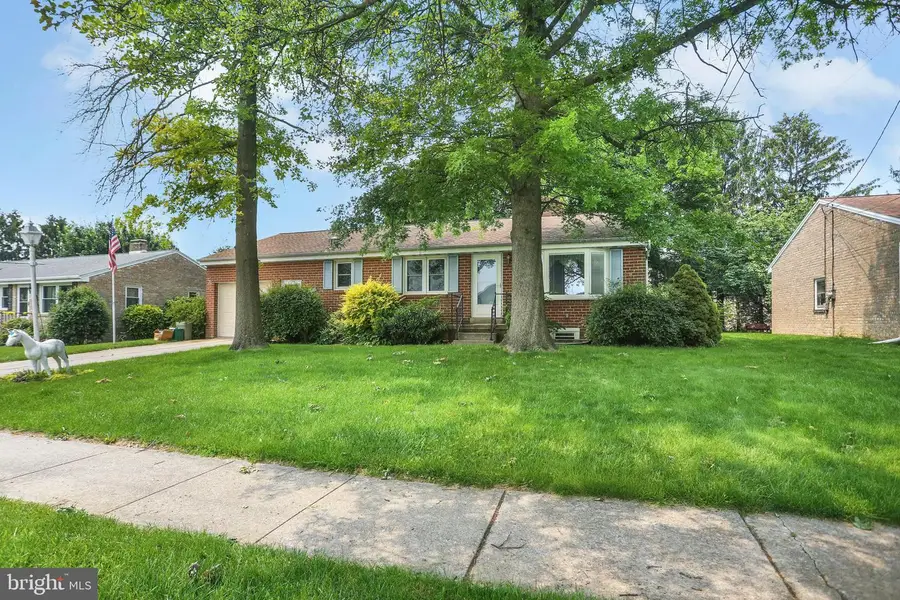
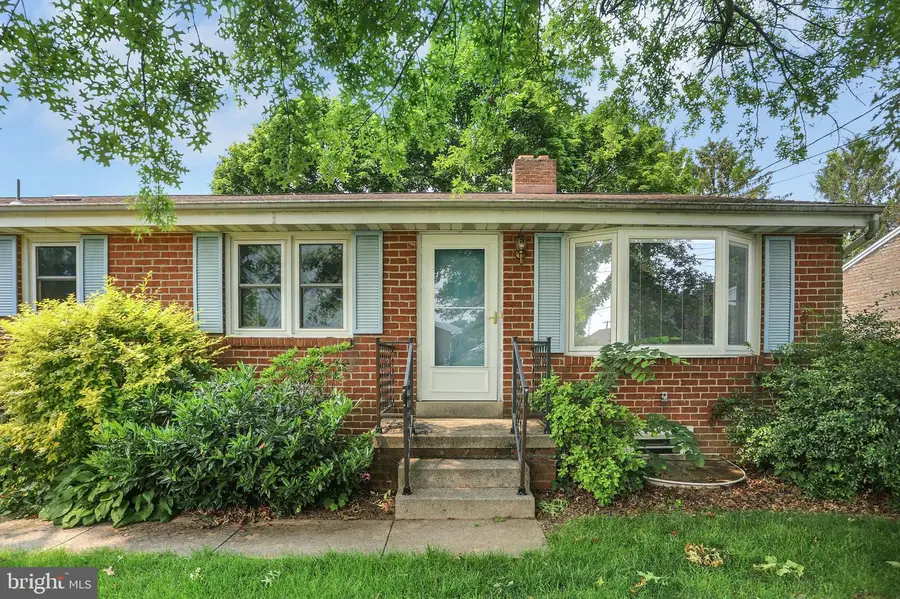
1026 High St,HANOVER, PA 17331
$254,900
- 3 Beds
- 3 Baths
- 1,657 sq. ft.
- Single family
- Pending
Listed by:amber dull-gauldin
Office:re/max quality service, inc.
MLS#:PAYK2083226
Source:BRIGHTMLS
Price summary
- Price:$254,900
- Price per sq. ft.:$153.83
About this home
Welcome to this well-maintained 3-bedroom, 1.5-bath rancher home offering comfort, functionality, and great space for everyday living and entertaining. As you step inside, you’re greeted by a cozy living room filled with natural light, perfect for relaxing or hosting guests. Adjacent to the living room is the eat-in kitchen, offering plenty of space for dining and easy access to the rest of the home. Down the hall, you’ll find three comfortable bedrooms and a full bath with a walk-in shower providing privacy and convenience for the whole family. Head downstairs to a generously sized family room featuring a charming fireplace—ideal for movie nights or quiet evenings at home. Just off the kitchen, the attached garage leads to a covered concrete patio, perfect for outdoor dining and year-round enjoyment. Additional features include a reliable whole-house generator, ensuring peace of mind during power outages. Don’t miss out on this lovely home that combines classic ranch style with practical upgrades!
Contact an agent
Home facts
- Year built:1968
- Listing Id #:PAYK2083226
- Added:71 day(s) ago
- Updated:August 13, 2025 at 07:30 AM
Rooms and interior
- Bedrooms:3
- Total bathrooms:3
- Full bathrooms:2
- Half bathrooms:1
- Living area:1,657 sq. ft.
Heating and cooling
- Cooling:Central A/C
- Heating:Baseboard - Hot Water, Natural Gas
Structure and exterior
- Roof:Architectural Shingle
- Year built:1968
- Building area:1,657 sq. ft.
- Lot area:0.22 Acres
Schools
- High school:HANOVER
Utilities
- Water:Public
- Sewer:Public Sewer
Finances and disclosures
- Price:$254,900
- Price per sq. ft.:$153.83
- Tax amount:$5,066 (2024)
New listings near 1026 High St
- New
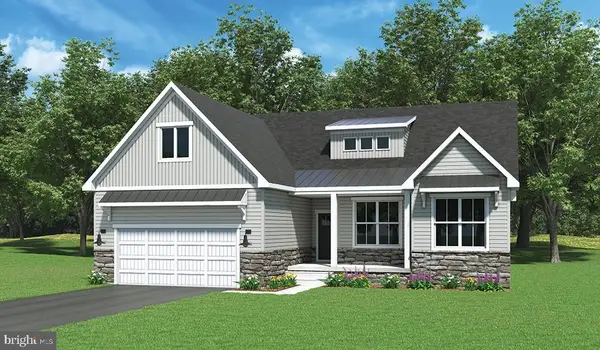 $499,970Active3 beds 2 baths1,824 sq. ft.
$499,970Active3 beds 2 baths1,824 sq. ft.46 Flint Drive #51, HANOVER, PA 17331
MLS# PAAD2019306Listed by: JOSEPH A MYERS REAL ESTATE, INC. - New
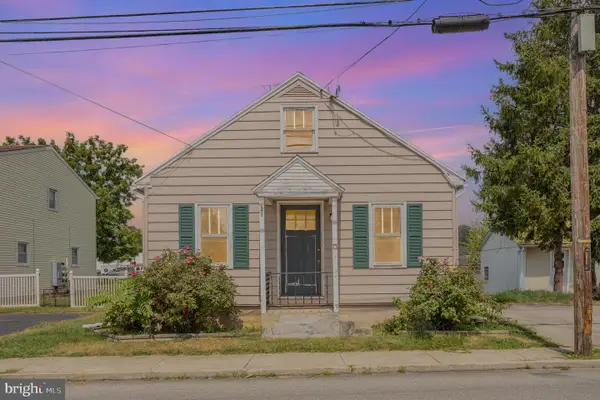 $165,000Active2 beds 1 baths938 sq. ft.
$165,000Active2 beds 1 baths938 sq. ft.13 N Blettner Ave, HANOVER, PA 17331
MLS# PAYK2087908Listed by: EXP REALTY, LLC - New
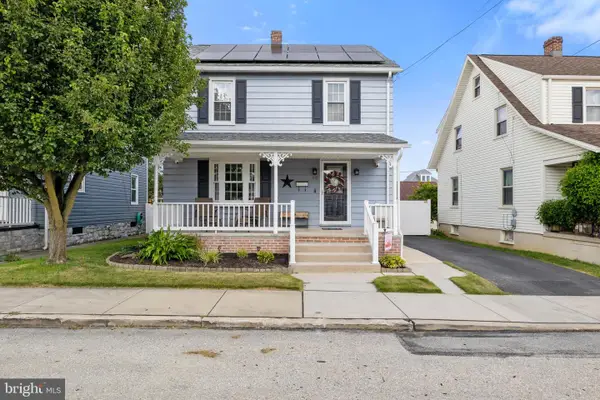 $259,900Active3 beds 1 baths1,152 sq. ft.
$259,900Active3 beds 1 baths1,152 sq. ft.616 Locust St, HANOVER, PA 17331
MLS# PAYK2088076Listed by: HOUSE BROKER REALTY LLC - Open Sun, 10 to 11:30amNew
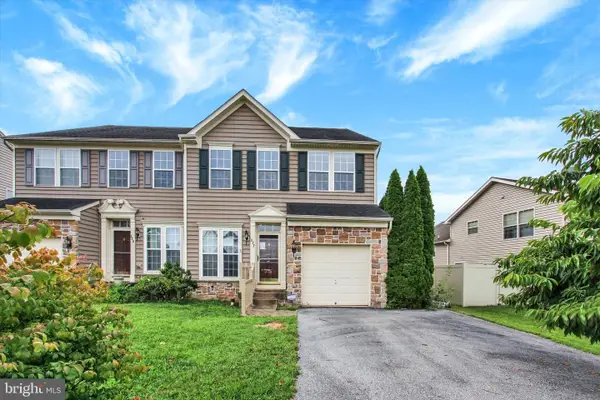 $330,000Active3 beds 4 baths3,391 sq. ft.
$330,000Active3 beds 4 baths3,391 sq. ft.322 Maple Dr, HANOVER, PA 17331
MLS# PAAD2018926Listed by: RE/MAX DISTINCTIVE REAL ESTATE, INC. - Coming Soon
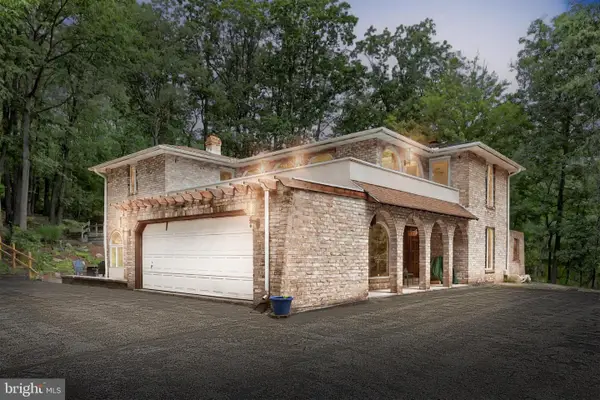 $550,000Coming Soon4 beds 3 baths
$550,000Coming Soon4 beds 3 baths799 Laurel Woods Ln, HANOVER, PA 17331
MLS# PAYK2087978Listed by: CUMMINGS & CO. REALTORS - New
 $300,000Active3 beds 3 baths1,950 sq. ft.
$300,000Active3 beds 3 baths1,950 sq. ft.265 Breezewood Dr, HANOVER, PA 17331
MLS# PAYK2088062Listed by: IRON VALLEY REAL ESTATE HANOVER - New
 $406,514Active3 beds 2 baths1,342 sq. ft.
$406,514Active3 beds 2 baths1,342 sq. ft.1280 Maple Ln #10, HANOVER, PA 17331
MLS# PAYK2087852Listed by: JOSEPH A MYERS REAL ESTATE, INC. - New
 $339,900Active3 beds 3 baths1,432 sq. ft.
$339,900Active3 beds 3 baths1,432 sq. ft.66 Gardenia Dr, HANOVER, PA 17331
MLS# PAYK2087828Listed by: KELLER WILLIAMS KEYSTONE REALTY 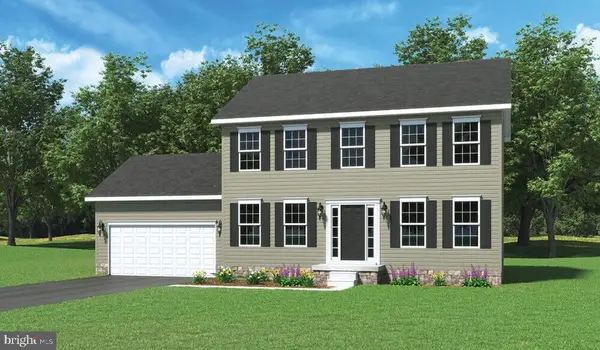 $430,651Pending4 beds 2 baths2,210 sq. ft.
$430,651Pending4 beds 2 baths2,210 sq. ft.1501 Maple Ln #184, HANOVER, PA 17331
MLS# PAYK2087876Listed by: JOSEPH A MYERS REAL ESTATE, INC.- Coming SoonOpen Fri, 4:30 to 6:30pm
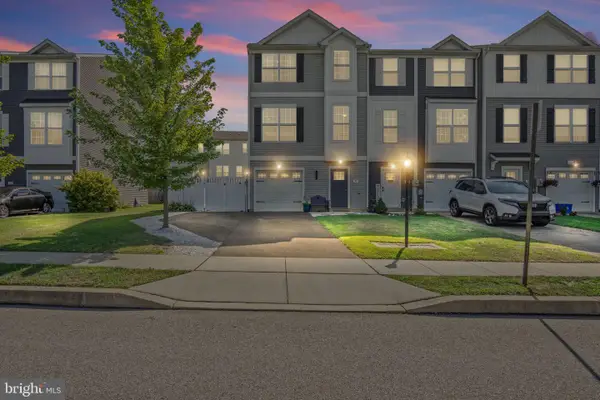 $285,000Coming Soon3 beds 3 baths
$285,000Coming Soon3 beds 3 baths34 Brookside Ave, HANOVER, PA 17331
MLS# PAYK2087942Listed by: IRON VALLEY REAL ESTATE HANOVER
