114 Fawn Hill Rd, HANOVER, PA 17331
Local realty services provided by:Better Homes and Gardens Real Estate Maturo
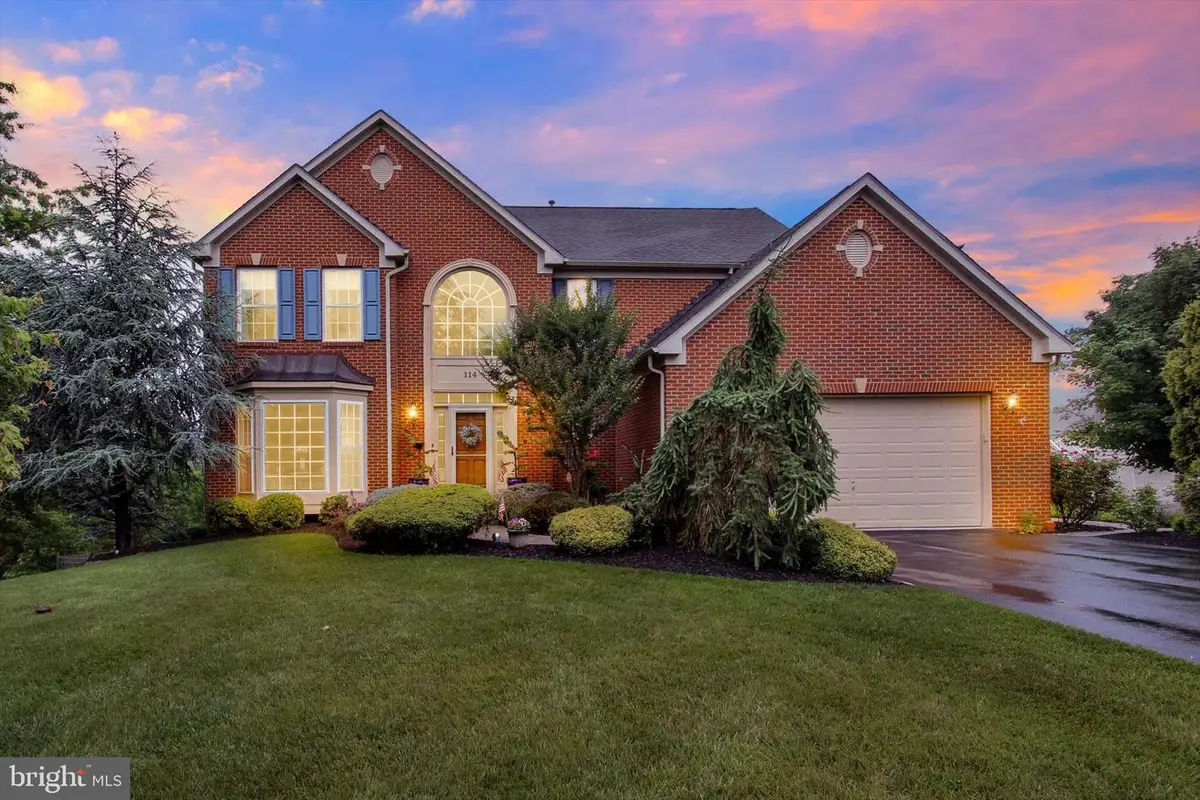
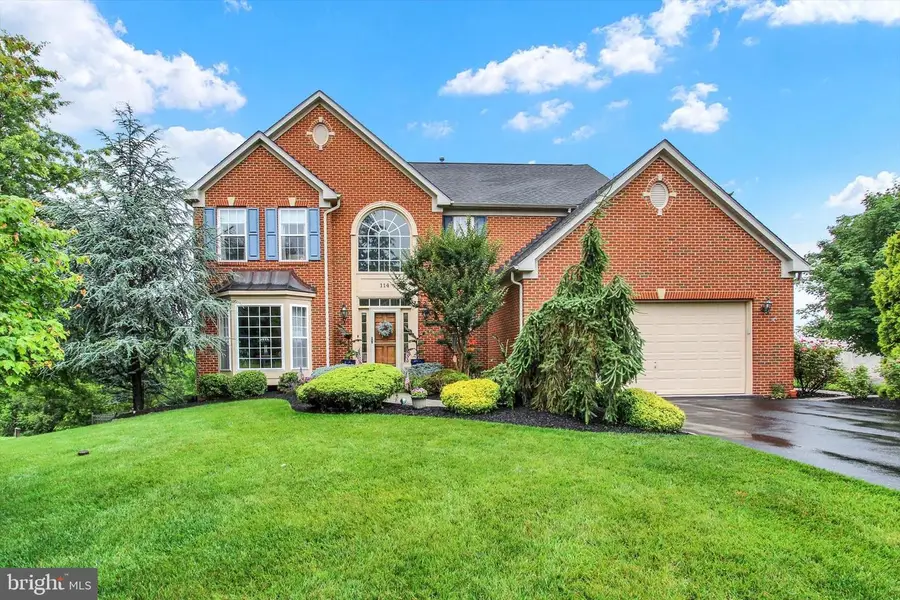
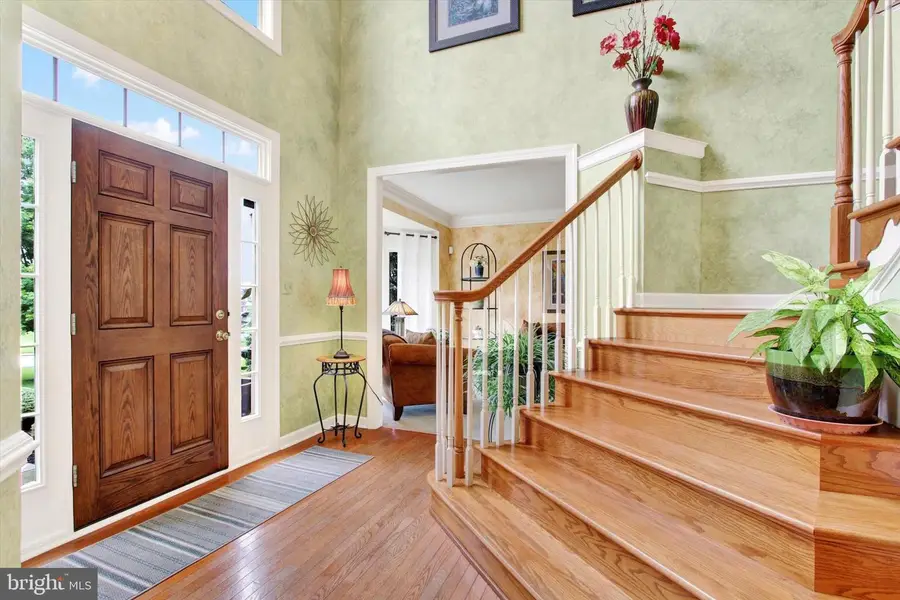
114 Fawn Hill Rd,HANOVER, PA 17331
$549,000
- 4 Beds
- 4 Baths
- 3,169 sq. ft.
- Single family
- Pending
Listed by:stephanie werner
Office:berkshire hathaway homeservices homesale realty
MLS#:PAAD2018000
Source:BRIGHTMLS
Price summary
- Price:$549,000
- Price per sq. ft.:$173.24
- Monthly HOA dues:$21.42
About this home
Step into timeless sophistication in this beautifully appointed 4 bedroom, 2 1/2 bath colonial, where classic design meets graceful living. A grand two-story foyer welcomes you with a sense of warmth and style, opening to formal living and dining rooms ideal for entertaining. At the heart of the home lies a spacious, open-concept kitchen featuring a large center island that flows seamlessly into an expansive vaulted sunroom. Bathed in natural light, this sunroom offers serene views of the private backyard and serves perfectly as a breakfast area, lounge, or versatile gathering space. Adjacent, the inviting family room with a fireplace creates a cozy setting for relaxed evenings. The main level also features a well equipped mudroom/laundry area. Upstairs, retreat to the luxurious primary suite- a private haven boasting a walk-in closet, a spa-like bath with garden soaking tub, walk-in shower, and dual vanities. Three additional bedrooms offer abundant space for family, guests, or home office use. The finished lower level provides a flexible recreation space with half bath and walk-out access to the beautifully landscaped rear yard. Outdoors, enjoy a custom paver patio framed by elegant stone retaining walls, and a fully fenced yard- perfect for entertaining both humans and pets! The upper deck, complete with a retractable awning, extends the living space into nature. An attached two-car garage and meticulously maintained grounds complete this exceptional residence. Schedule your private showing today......
Contact an agent
Home facts
- Year built:2004
- Listing Id #:PAAD2018000
- Added:79 day(s) ago
- Updated:August 15, 2025 at 07:30 AM
Rooms and interior
- Bedrooms:4
- Total bathrooms:4
- Full bathrooms:2
- Half bathrooms:2
- Living area:3,169 sq. ft.
Heating and cooling
- Cooling:Central A/C
- Heating:Forced Air, Natural Gas
Structure and exterior
- Year built:2004
- Building area:3,169 sq. ft.
- Lot area:0.67 Acres
Schools
- High school:NEW OXFORD SENIOR
Utilities
- Water:Well
- Sewer:Septic Exists
Finances and disclosures
- Price:$549,000
- Price per sq. ft.:$173.24
- Tax amount:$9,678 (2024)
New listings near 114 Fawn Hill Rd
- New
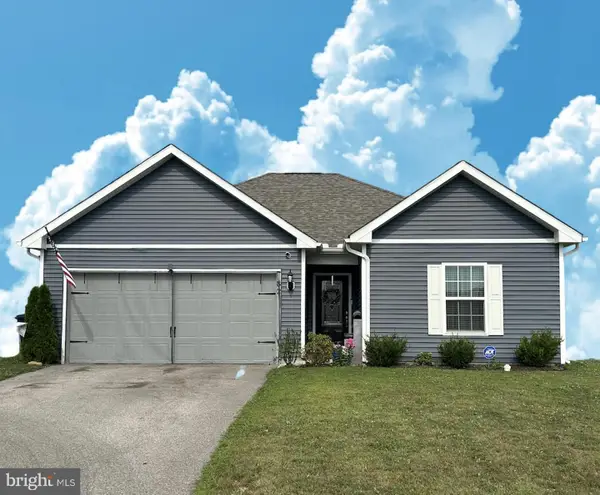 $379,900Active3 beds 2 baths1,338 sq. ft.
$379,900Active3 beds 2 baths1,338 sq. ft.82 Ledger Dr, HANOVER, PA 17331
MLS# PAAD2019326Listed by: RE/MAX 1ST CLASS - Open Fri, 11am to 6pmNew
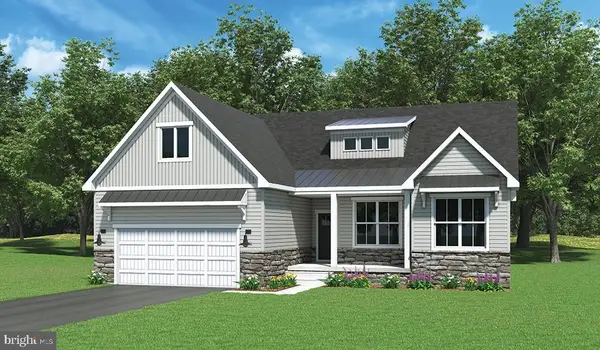 $499,970Active3 beds 2 baths1,824 sq. ft.
$499,970Active3 beds 2 baths1,824 sq. ft.46 Flint Drive #51, HANOVER, PA 17331
MLS# PAAD2019306Listed by: JOSEPH A MYERS REAL ESTATE, INC. - New
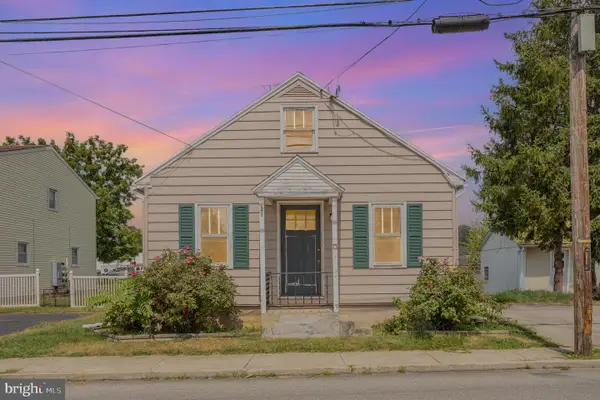 $165,000Active2 beds 1 baths938 sq. ft.
$165,000Active2 beds 1 baths938 sq. ft.13 N Blettner Ave, HANOVER, PA 17331
MLS# PAYK2087908Listed by: EXP REALTY, LLC - New
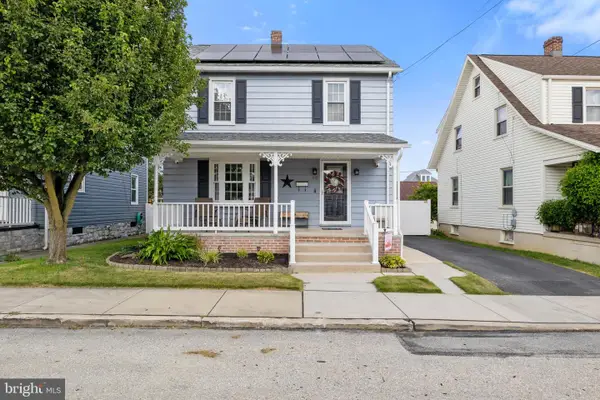 $259,900Active3 beds 1 baths1,394 sq. ft.
$259,900Active3 beds 1 baths1,394 sq. ft.616 Locust St, HANOVER, PA 17331
MLS# PAYK2088076Listed by: HOUSE BROKER REALTY LLC - Open Sun, 10 to 11:30amNew
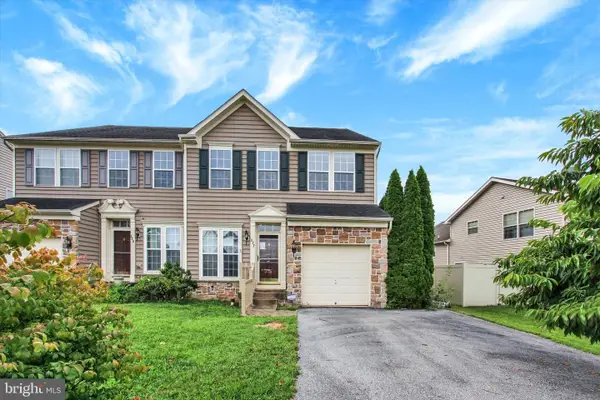 $330,000Active3 beds 4 baths3,391 sq. ft.
$330,000Active3 beds 4 baths3,391 sq. ft.322 Maple Dr, HANOVER, PA 17331
MLS# PAAD2018926Listed by: RE/MAX DISTINCTIVE REAL ESTATE, INC. - Coming Soon
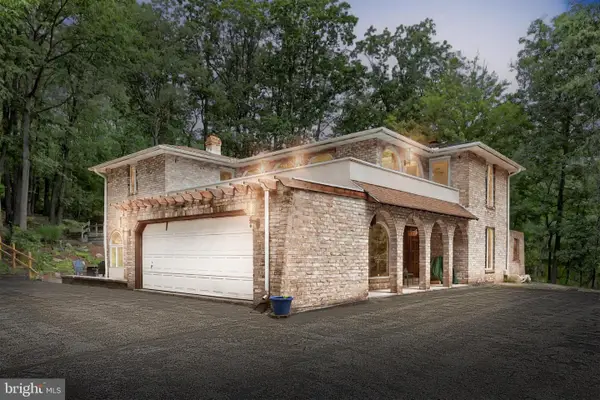 $550,000Coming Soon4 beds 3 baths
$550,000Coming Soon4 beds 3 baths799 Laurel Woods Ln, HANOVER, PA 17331
MLS# PAYK2087978Listed by: CUMMINGS & CO. REALTORS - New
 $300,000Active3 beds 3 baths1,950 sq. ft.
$300,000Active3 beds 3 baths1,950 sq. ft.265 Breezewood Dr, HANOVER, PA 17331
MLS# PAYK2088062Listed by: IRON VALLEY REAL ESTATE HANOVER - New
 $406,514Active3 beds 2 baths1,342 sq. ft.
$406,514Active3 beds 2 baths1,342 sq. ft.1280 Maple Ln #10, HANOVER, PA 17331
MLS# PAYK2087852Listed by: JOSEPH A MYERS REAL ESTATE, INC. - New
 $339,900Active3 beds 3 baths1,432 sq. ft.
$339,900Active3 beds 3 baths1,432 sq. ft.66 Gardenia Dr, HANOVER, PA 17331
MLS# PAYK2087828Listed by: KELLER WILLIAMS KEYSTONE REALTY 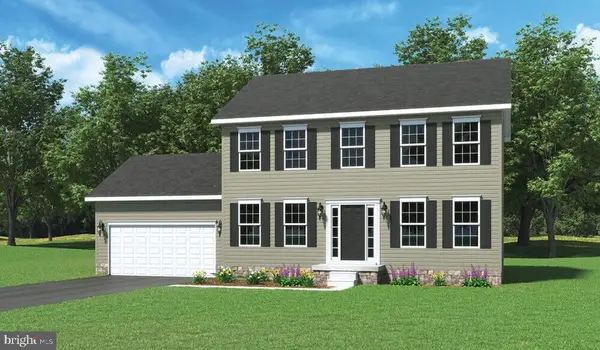 $430,651Pending4 beds 2 baths2,210 sq. ft.
$430,651Pending4 beds 2 baths2,210 sq. ft.1501 Maple Ln #184, HANOVER, PA 17331
MLS# PAYK2087876Listed by: JOSEPH A MYERS REAL ESTATE, INC.
