121 Coastal Drive #69, HANOVER, PA 17331
Local realty services provided by:Better Homes and Gardens Real Estate Premier
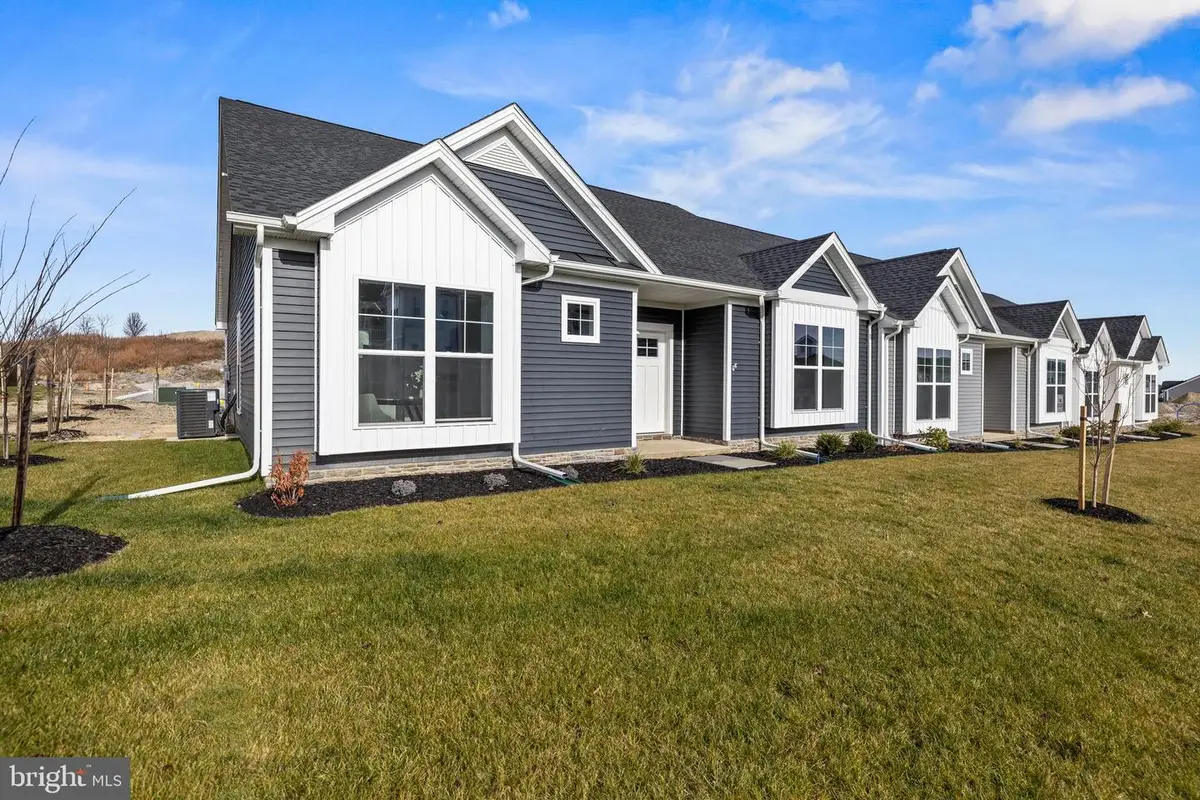
121 Coastal Drive #69,HANOVER, PA 17331
$299,900
- 3 Beds
- 2 Baths
- - sq. ft.
- Townhouse
- Sold
Listed by:mary anne kowalewski
Office:kovo realty
MLS#:PAYK2077296
Source:BRIGHTMLS
Sorry, we are unable to map this address
Price summary
- Price:$299,900
- Monthly HOA dues:$125
About this home
Last call for our Belmont III! This functional, modern, one level END UNIT is move in ready now! The home boasts an open concept lifestyle including 2 bedrooms, den, 2 full baths with a luxury owner suite, and an oversized 2 car garage. The beautiful, bright kitchen includes an oversized island, white shaker cabinets and granite countertops. The kitchen flows right into the living room and eat in dining. The 9' ceilings and large windows allow for lots of natural light throughout. The highlight of the home is the owner's suite which features a cathedral ceiling, walk in closet, and en suite bathroom with a step in tile shower and dual comfort height vanity. Belmont Ridge is nestled in the serene and scenic countryside of Hanover PA. Enjoying this low maintenance lifestyle that will give you the opportunity to explore Hanover’s varied culinary culture, abundance of shopping , community theatre, Codorus State Park offering boating, swimming, fishing and much more !
Contact an agent
Home facts
- Year built:2025
- Listing Id #:PAYK2077296
- Added:164 day(s) ago
- Updated:August 15, 2025 at 09:41 PM
Rooms and interior
- Bedrooms:3
- Total bathrooms:2
- Full bathrooms:2
Heating and cooling
- Cooling:Ceiling Fan(s), Central A/C, Programmable Thermostat
- Heating:90% Forced Air, Natural Gas
Structure and exterior
- Roof:Architectural Shingle
- Year built:2025
Schools
- High school:SOUTH WESTERN
- Middle school:EMORY H MARKLE
Utilities
- Water:Public
- Sewer:Public Sewer
Finances and disclosures
- Price:$299,900
New listings near 121 Coastal Drive #69
- Coming Soon
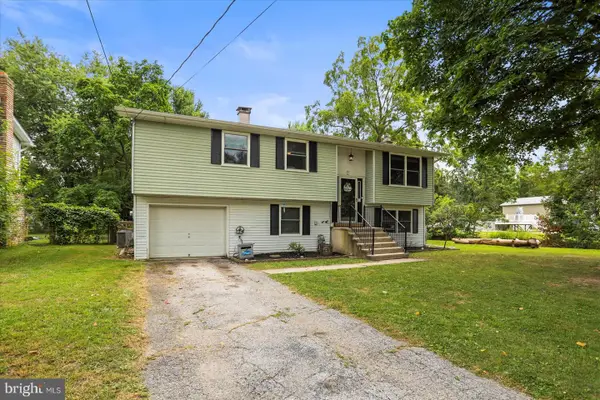 $275,000Coming Soon3 beds 2 baths
$275,000Coming Soon3 beds 2 baths30 Sherman St, HANOVER, PA 17331
MLS# PAYK2087606Listed by: KELLER WILLIAMS KEYSTONE REALTY - Coming Soon
 $595,000Coming Soon5 beds 4 baths
$595,000Coming Soon5 beds 4 baths172 Fawn Hill Rd, HANOVER, PA 17331
MLS# PAAD2018974Listed by: BERKSHIRE HATHAWAY HOMESERVICES HOMESALE REALTY - Coming Soon
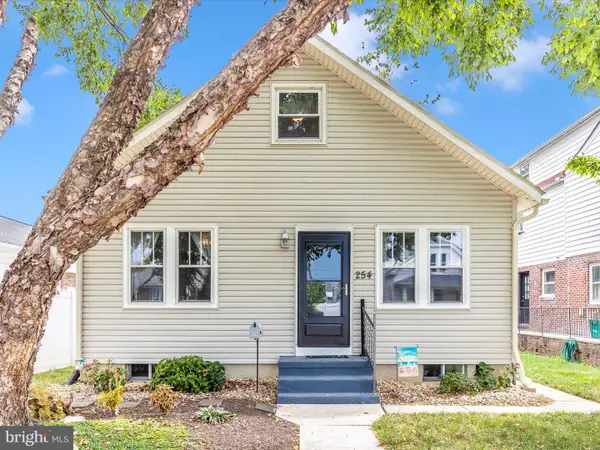 $250,000Coming Soon3 beds 1 baths
$250,000Coming Soon3 beds 1 baths254 Princess St, HANOVER, PA 17331
MLS# PAYK2088142Listed by: KELLER WILLIAMS REALTY PARTNERS - New
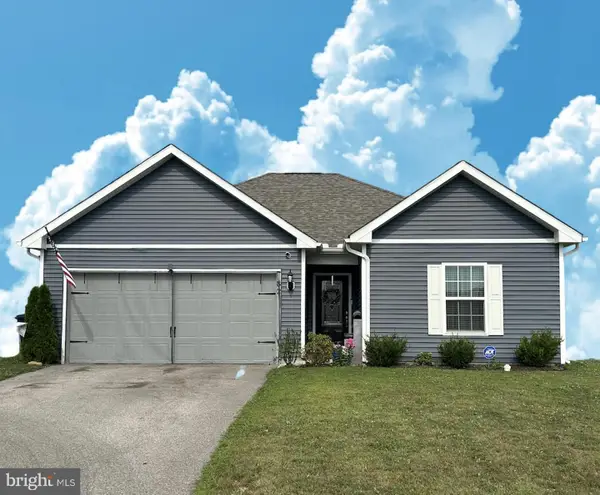 $379,900Active3 beds 2 baths1,338 sq. ft.
$379,900Active3 beds 2 baths1,338 sq. ft.82 Ledger Dr, HANOVER, PA 17331
MLS# PAAD2019326Listed by: RE/MAX 1ST CLASS - Open Fri, 11am to 6pmNew
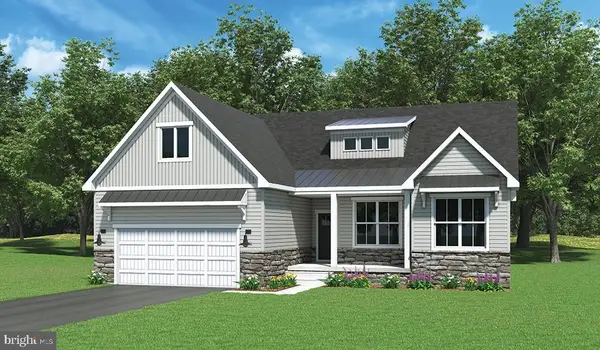 $499,970Active3 beds 2 baths1,824 sq. ft.
$499,970Active3 beds 2 baths1,824 sq. ft.46 Flint Drive #51, HANOVER, PA 17331
MLS# PAAD2019306Listed by: JOSEPH A MYERS REAL ESTATE, INC. - New
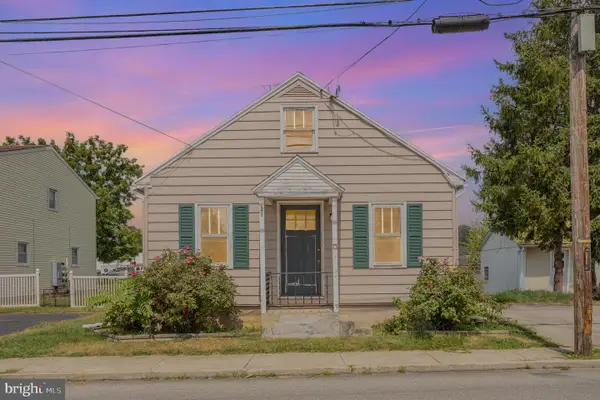 $165,000Active2 beds 1 baths938 sq. ft.
$165,000Active2 beds 1 baths938 sq. ft.13 N Blettner Ave, HANOVER, PA 17331
MLS# PAYK2087908Listed by: EXP REALTY, LLC - New
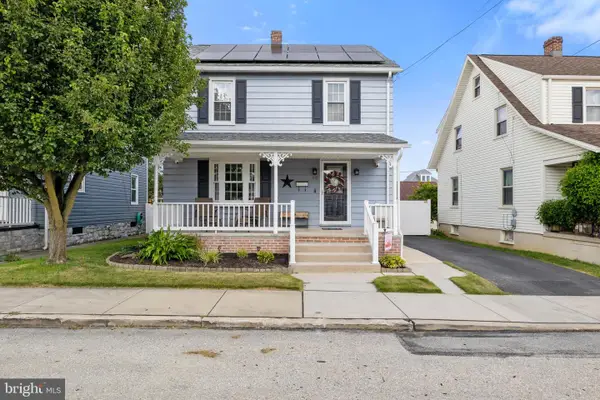 $259,900Active3 beds 1 baths1,394 sq. ft.
$259,900Active3 beds 1 baths1,394 sq. ft.616 Locust St, HANOVER, PA 17331
MLS# PAYK2088076Listed by: HOUSE BROKER REALTY LLC - Open Sun, 10 to 11:30amNew
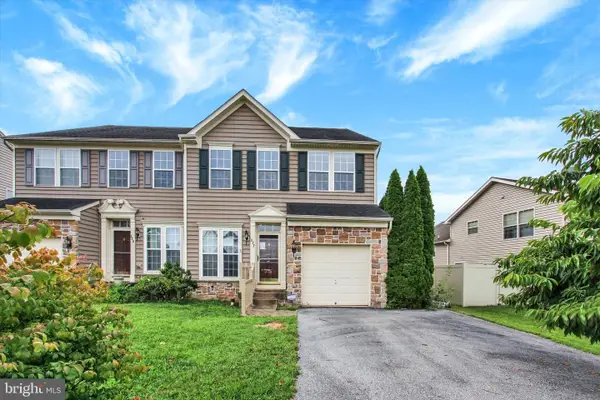 $330,000Active3 beds 4 baths3,391 sq. ft.
$330,000Active3 beds 4 baths3,391 sq. ft.322 Maple Dr, HANOVER, PA 17331
MLS# PAAD2018926Listed by: RE/MAX DISTINCTIVE REAL ESTATE, INC. - Coming Soon
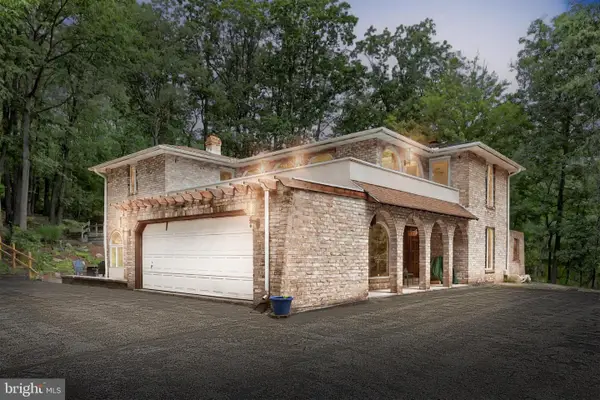 $550,000Coming Soon4 beds 3 baths
$550,000Coming Soon4 beds 3 baths799 Laurel Woods Ln, HANOVER, PA 17331
MLS# PAYK2087978Listed by: CUMMINGS & CO. REALTORS - New
 $300,000Active3 beds 3 baths1,950 sq. ft.
$300,000Active3 beds 3 baths1,950 sq. ft.265 Breezewood Dr, HANOVER, PA 17331
MLS# PAYK2088062Listed by: IRON VALLEY REAL ESTATE HANOVER
