121 Holstein Dr #162, HANOVER, PA 17331
Local realty services provided by:Better Homes and Gardens Real Estate Community Realty
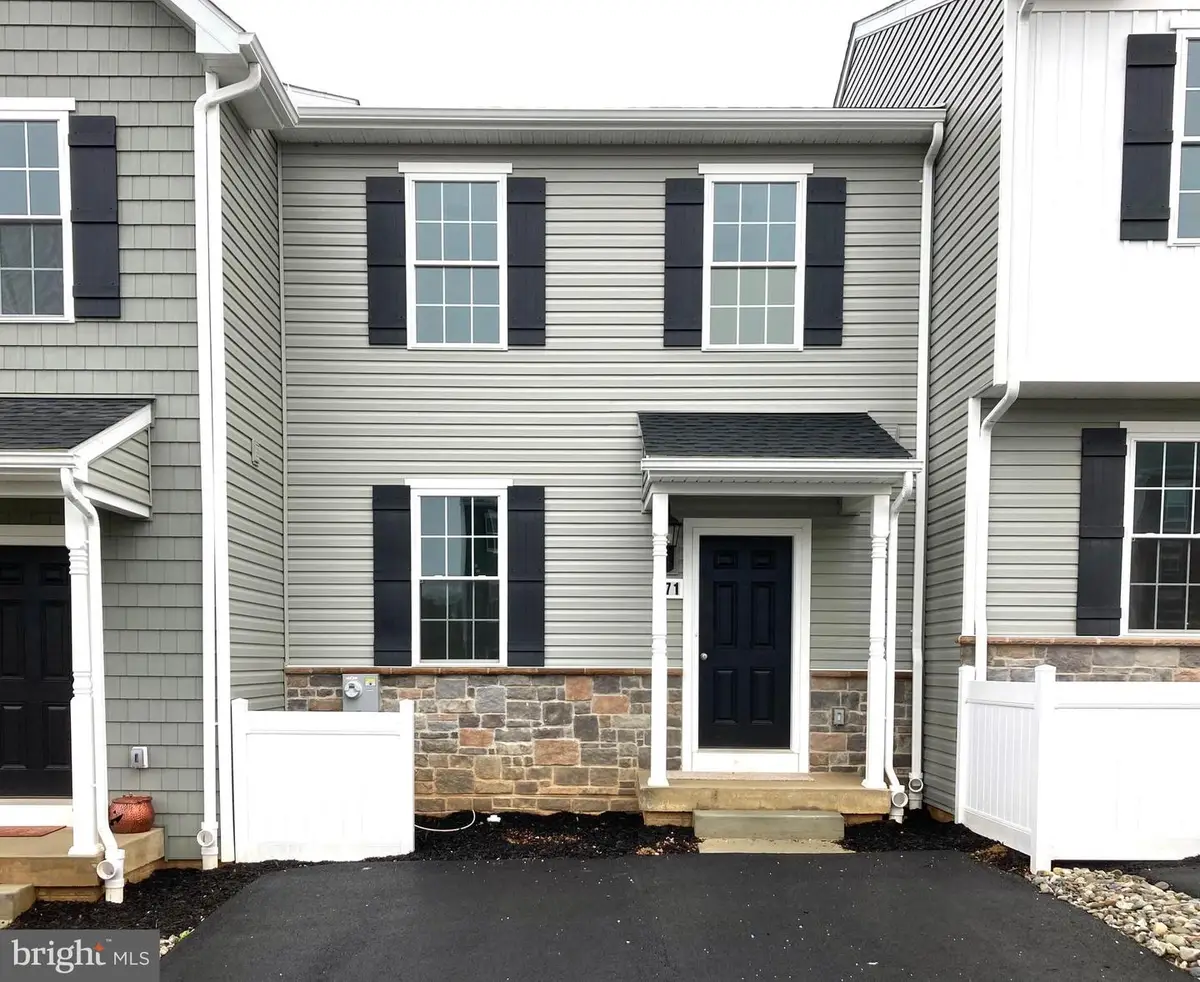
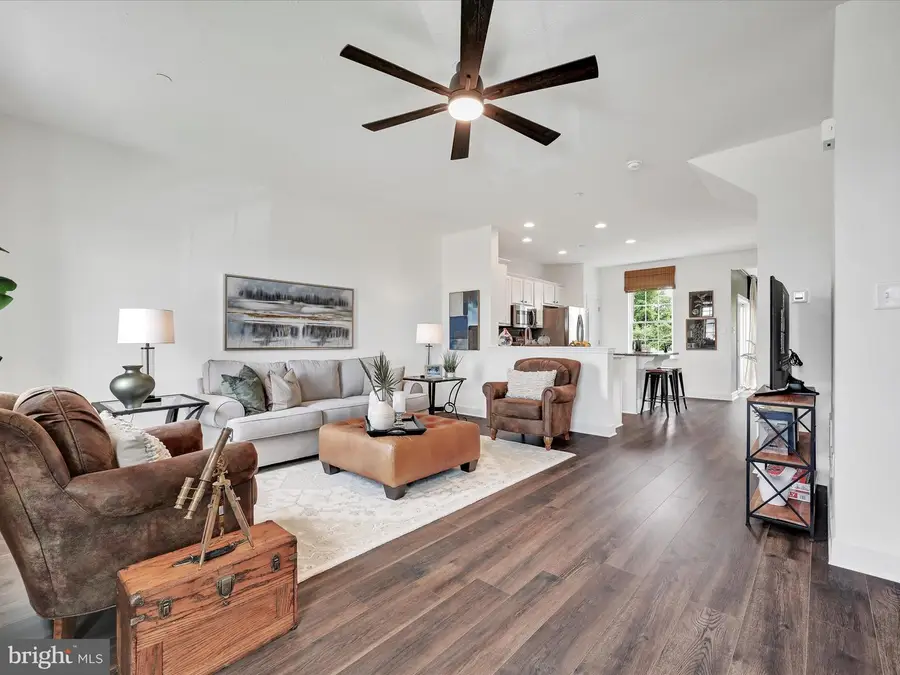
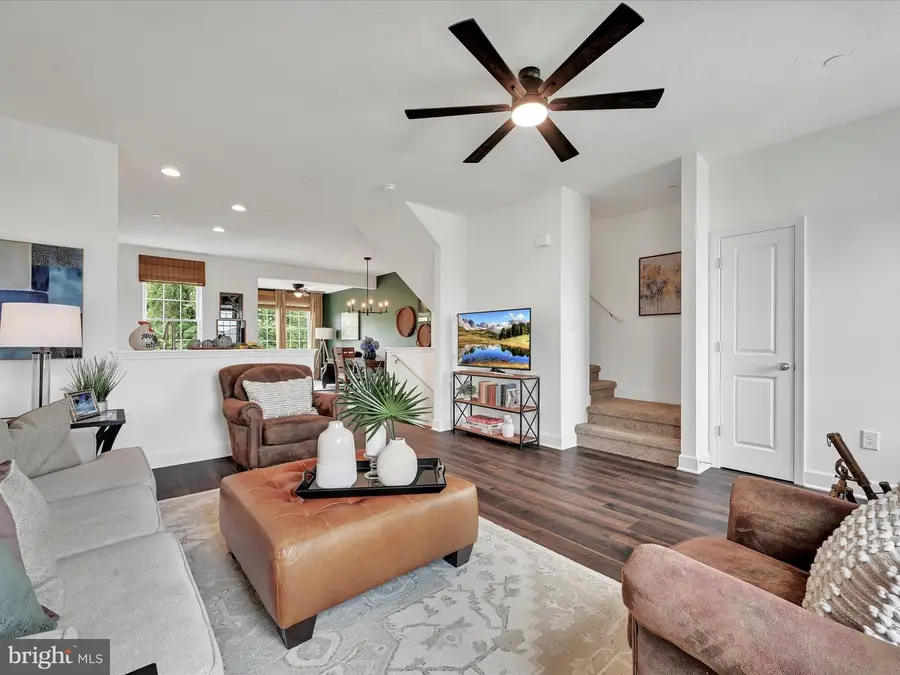
121 Holstein Dr #162,HANOVER, PA 17331
$312,275
- 3 Beds
- 3 Baths
- 1,380 sq. ft.
- Townhouse
- Pending
Listed by:thomas n hesselbein jr.
Office:joseph a myers real estate, inc.
MLS#:PAYK2083550
Source:BRIGHTMLS
Price summary
- Price:$312,275
- Price per sq. ft.:$226.29
- Monthly HOA dues:$14
About this home
Come check out our quick delivery homes located in beautiful Homestead Acres & just minutes from the Maryland line! Our Aberdeen is our open main floor plan which offers 9 Foot Ceilings - 10 x 10 Sunroom - 10 x 10 Composite Deck w/ Vinyl Rail and Steps to Grade - 36" Kitchen Cabinets - Crown Molding on Kitchen Cabinetry - Recessed Lighting in the Kitchen - Granite Kitchen Countertop - 3 x 4 Kitchen Island - LVP at the Powder Room, Living Room, Kitchen/ Dining Room, Sunroom - Carpet w/ 6lb Pad at the Stairs, Upstairs Hall, Owners Bed/WIC, Bedroom 2-3 - Vinyl at the Laundry, Hall Bath & Owners Bath! There are many amenities for you & your family to do around Hanover such as going to beautiful Codorus State Park, Long Arm Reservoir & Boat Launch, South Hanover YMCA & if you are a golfer your in luck Hanover has South Hills Golf Club! Please check with our sales manager for details, and to receive access. Builder's Model Home located on site at 270 Holstein Drive, Hanover PA. Please contact us today for more details! Open Saturday to Wednesday 10am to 5pm! Please Note - The completed photos shown are of the similar Aberdeen II model. Photos may show additional options.
Contact an agent
Home facts
- Year built:2024
- Listing Id #:PAYK2083550
- Added:68 day(s) ago
- Updated:August 15, 2025 at 07:30 AM
Rooms and interior
- Bedrooms:3
- Total bathrooms:3
- Full bathrooms:2
- Half bathrooms:1
- Living area:1,380 sq. ft.
Heating and cooling
- Cooling:Central A/C
- Heating:Heat Pump(s)
Structure and exterior
- Roof:Architectural Shingle
- Year built:2024
- Building area:1,380 sq. ft.
- Lot area:0.07 Acres
Schools
- High school:SOUTH WESTERN SENIOR
- Middle school:EMORY H MARKLE
- Elementary school:WEST MANHEIM
Utilities
- Water:Public
- Sewer:Public Sewer
Finances and disclosures
- Price:$312,275
- Price per sq. ft.:$226.29
- Tax amount:$1 (2020)
New listings near 121 Holstein Dr #162
- New
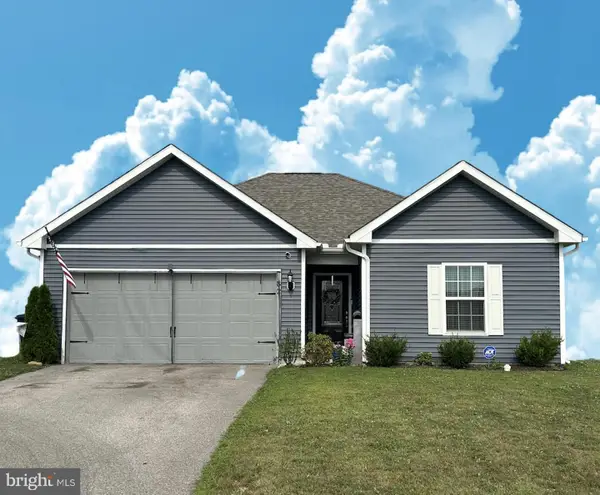 $379,900Active3 beds 2 baths1,338 sq. ft.
$379,900Active3 beds 2 baths1,338 sq. ft.82 Ledger Dr, HANOVER, PA 17331
MLS# PAAD2019326Listed by: RE/MAX 1ST CLASS - Open Fri, 11am to 6pmNew
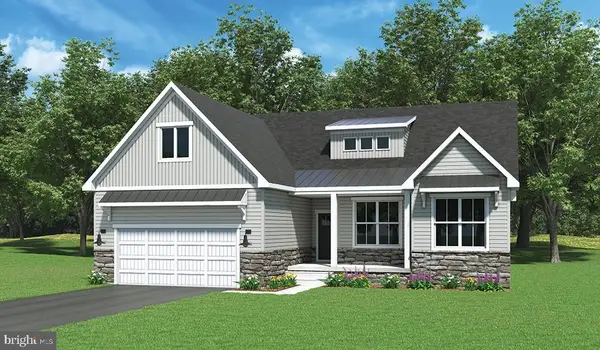 $499,970Active3 beds 2 baths1,824 sq. ft.
$499,970Active3 beds 2 baths1,824 sq. ft.46 Flint Drive #51, HANOVER, PA 17331
MLS# PAAD2019306Listed by: JOSEPH A MYERS REAL ESTATE, INC. - New
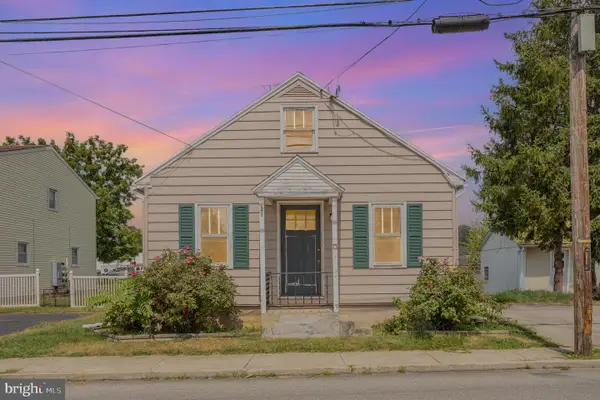 $165,000Active2 beds 1 baths938 sq. ft.
$165,000Active2 beds 1 baths938 sq. ft.13 N Blettner Ave, HANOVER, PA 17331
MLS# PAYK2087908Listed by: EXP REALTY, LLC - New
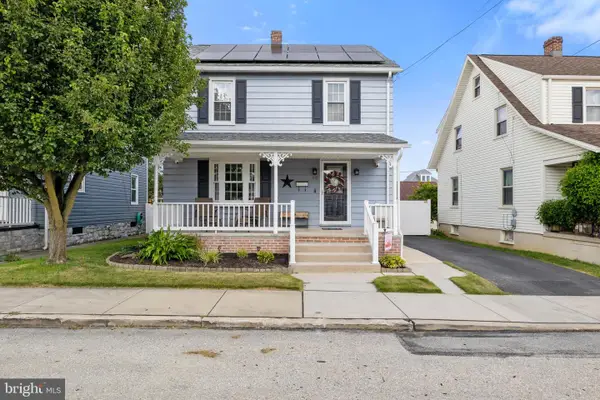 $259,900Active3 beds 1 baths1,394 sq. ft.
$259,900Active3 beds 1 baths1,394 sq. ft.616 Locust St, HANOVER, PA 17331
MLS# PAYK2088076Listed by: HOUSE BROKER REALTY LLC - Open Sun, 10 to 11:30amNew
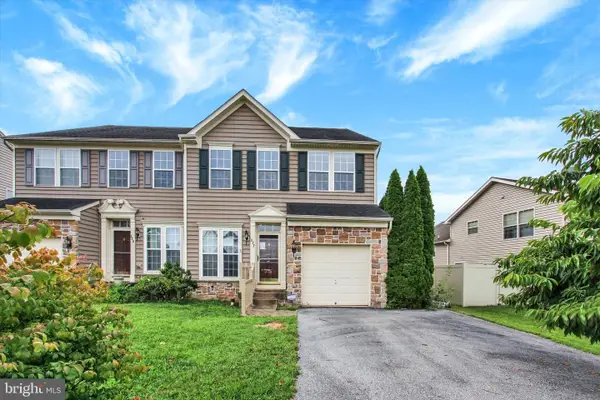 $330,000Active3 beds 4 baths3,391 sq. ft.
$330,000Active3 beds 4 baths3,391 sq. ft.322 Maple Dr, HANOVER, PA 17331
MLS# PAAD2018926Listed by: RE/MAX DISTINCTIVE REAL ESTATE, INC. - Coming Soon
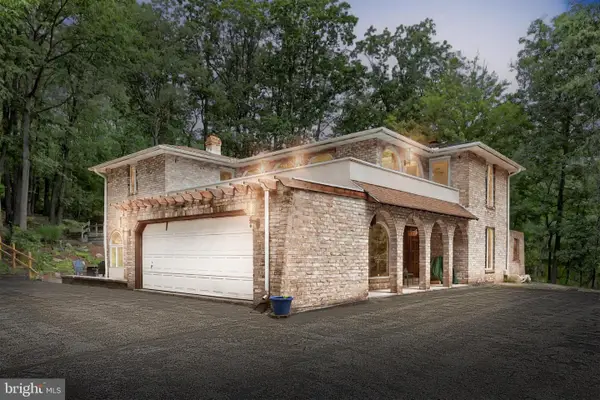 $550,000Coming Soon4 beds 3 baths
$550,000Coming Soon4 beds 3 baths799 Laurel Woods Ln, HANOVER, PA 17331
MLS# PAYK2087978Listed by: CUMMINGS & CO. REALTORS - New
 $300,000Active3 beds 3 baths1,950 sq. ft.
$300,000Active3 beds 3 baths1,950 sq. ft.265 Breezewood Dr, HANOVER, PA 17331
MLS# PAYK2088062Listed by: IRON VALLEY REAL ESTATE HANOVER - New
 $406,514Active3 beds 2 baths1,342 sq. ft.
$406,514Active3 beds 2 baths1,342 sq. ft.1280 Maple Ln #10, HANOVER, PA 17331
MLS# PAYK2087852Listed by: JOSEPH A MYERS REAL ESTATE, INC. - New
 $339,900Active3 beds 3 baths1,432 sq. ft.
$339,900Active3 beds 3 baths1,432 sq. ft.66 Gardenia Dr, HANOVER, PA 17331
MLS# PAYK2087828Listed by: KELLER WILLIAMS KEYSTONE REALTY 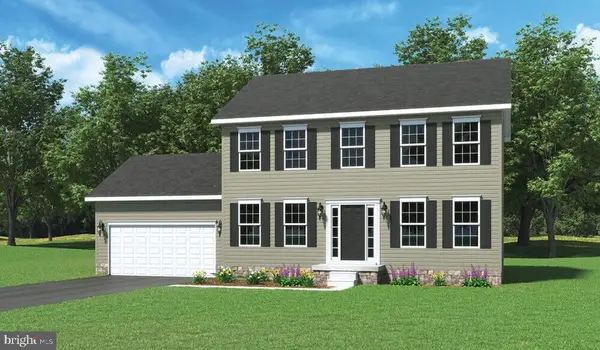 $430,651Pending4 beds 2 baths2,210 sq. ft.
$430,651Pending4 beds 2 baths2,210 sq. ft.1501 Maple Ln #184, HANOVER, PA 17331
MLS# PAYK2087876Listed by: JOSEPH A MYERS REAL ESTATE, INC.
