Homesite 139 Holstein Dr, HANOVER, PA 17331
Local realty services provided by:Better Homes and Gardens Real Estate Premier
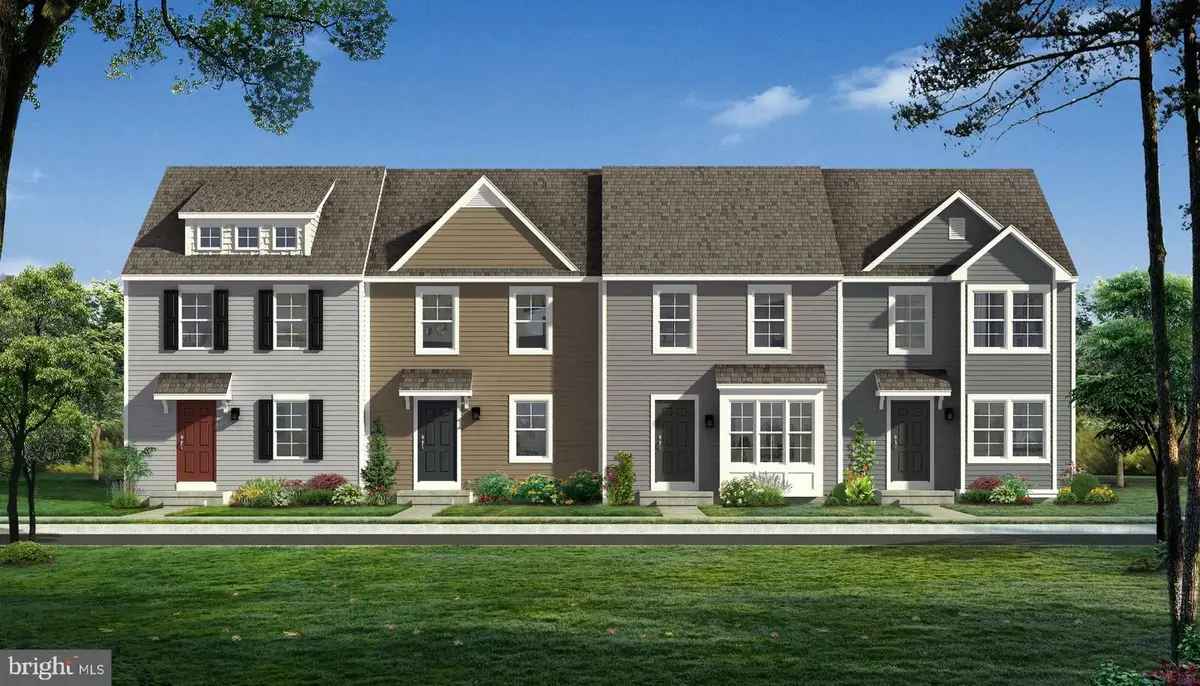
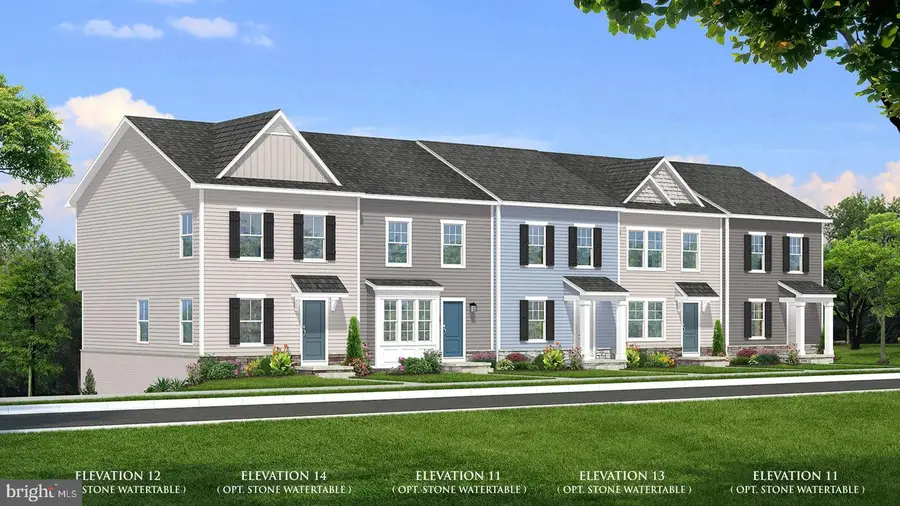
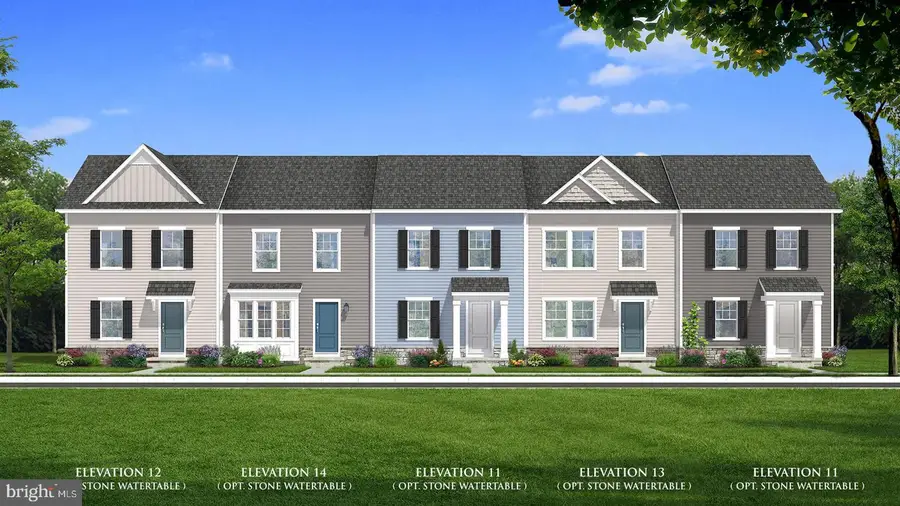
Homesite 139 Holstein Dr,HANOVER, PA 17331
$310,157
- 3 Beds
- 3 Baths
- 1,801 sq. ft.
- Townhouse
- Pending
Listed by:brittany d newman
Office:drb group realty, llc.
MLS#:PAYK2083458
Source:BRIGHTMLS
Price summary
- Price:$310,157
- Price per sq. ft.:$172.21
- Monthly HOA dues:$14
About this home
Don't miss our Summer Spectacular savings event. Welcome to the York II Grade home with 4 car- parking pad. This townhome has a main level entry with an extension on all three levels. Kitchen includes a massive 8' 6" Quartz prep island with undermount single bowl stainless sink, 42" upper cabinets and open kitchen to family room floorplan. The bright kitchen offers white cabinets, white quartz countertops with gray quartz chips, accented with a gray subway tile backsplash. Entire main floor is light wood toned waterproof luxury vinyl plank flooring for easy cleaning. Upstairs the bedroom level offers a primary bedroom sized for a KING sized bed, walk in closet and a bath suite with a ceramic tile surround SOAKING TUB and step in shower, two sink bathroom vanity and two windows offering lots of natural light. Washer Dryer included on bedroom level. This END HOME has a fully sodded side and back yard. Located close to overflow parking area and mailbox cluster. Community allows fences and pets* (See HOA guidelines). Close to Codorus State park, MD-PA line and shops and restaurants. This home will be ready to settle end of June, early July. Community offers overflow parking areas and designated recreational vehicle parking areas. *Photos may not be of actual home. Photos may be of similar home/floorplan if home is under construction or if this is a base price listing.
Contact an agent
Home facts
- Year built:2025
- Listing Id #:PAYK2083458
- Added:67 day(s) ago
- Updated:August 13, 2025 at 07:30 AM
Rooms and interior
- Bedrooms:3
- Total bathrooms:3
- Full bathrooms:2
- Half bathrooms:1
- Living area:1,801 sq. ft.
Heating and cooling
- Cooling:Ceiling Fan(s), Central A/C, Programmable Thermostat
- Heating:90% Forced Air, Electric, Forced Air, Heat Pump(s), Programmable Thermostat
Structure and exterior
- Roof:Architectural Shingle
- Year built:2025
- Building area:1,801 sq. ft.
- Lot area:0.19 Acres
Schools
- High school:SOUTH WESTERN SENIOR
- Middle school:EMORY H MARKLE
- Elementary school:WEST MANHEIM
Utilities
- Water:Public
- Sewer:Public Sewer
Finances and disclosures
- Price:$310,157
- Price per sq. ft.:$172.21
New listings near Homesite 139 Holstein Dr
- Open Fri, 11am to 6pmNew
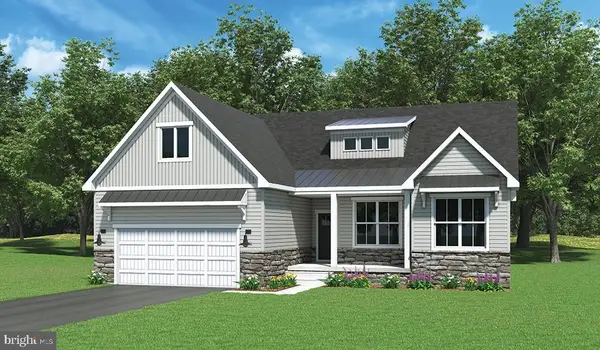 $499,970Active3 beds 2 baths1,824 sq. ft.
$499,970Active3 beds 2 baths1,824 sq. ft.46 Flint Drive #51, HANOVER, PA 17331
MLS# PAAD2019306Listed by: JOSEPH A MYERS REAL ESTATE, INC. - New
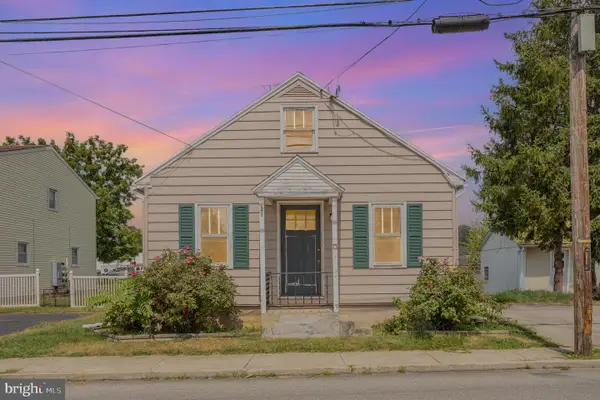 $165,000Active2 beds 1 baths938 sq. ft.
$165,000Active2 beds 1 baths938 sq. ft.13 N Blettner Ave, HANOVER, PA 17331
MLS# PAYK2087908Listed by: EXP REALTY, LLC - New
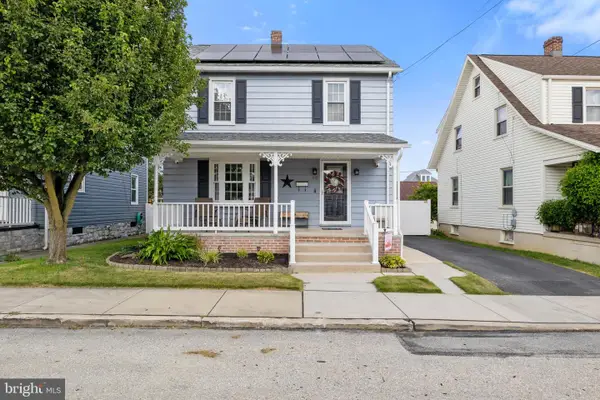 $259,900Active3 beds 1 baths1,394 sq. ft.
$259,900Active3 beds 1 baths1,394 sq. ft.616 Locust St, HANOVER, PA 17331
MLS# PAYK2088076Listed by: HOUSE BROKER REALTY LLC - Open Sun, 10 to 11:30amNew
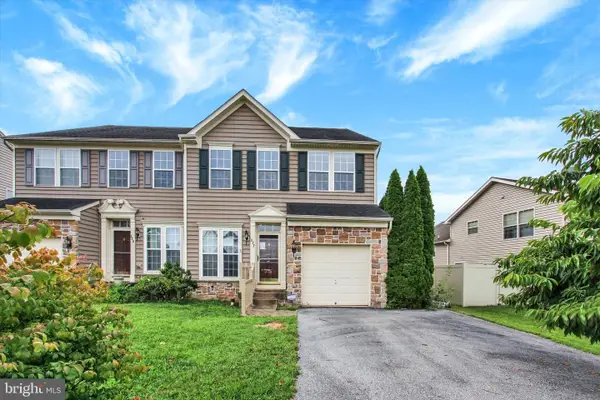 $330,000Active3 beds 4 baths3,391 sq. ft.
$330,000Active3 beds 4 baths3,391 sq. ft.322 Maple Dr, HANOVER, PA 17331
MLS# PAAD2018926Listed by: RE/MAX DISTINCTIVE REAL ESTATE, INC. - Coming Soon
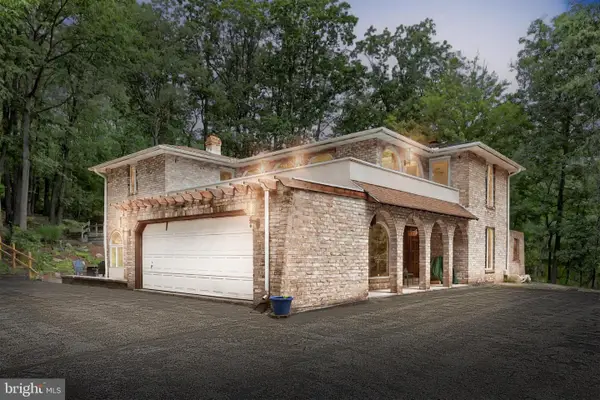 $550,000Coming Soon4 beds 3 baths
$550,000Coming Soon4 beds 3 baths799 Laurel Woods Ln, HANOVER, PA 17331
MLS# PAYK2087978Listed by: CUMMINGS & CO. REALTORS - New
 $300,000Active3 beds 3 baths1,950 sq. ft.
$300,000Active3 beds 3 baths1,950 sq. ft.265 Breezewood Dr, HANOVER, PA 17331
MLS# PAYK2088062Listed by: IRON VALLEY REAL ESTATE HANOVER - New
 $406,514Active3 beds 2 baths1,342 sq. ft.
$406,514Active3 beds 2 baths1,342 sq. ft.1280 Maple Ln #10, HANOVER, PA 17331
MLS# PAYK2087852Listed by: JOSEPH A MYERS REAL ESTATE, INC. - New
 $339,900Active3 beds 3 baths1,432 sq. ft.
$339,900Active3 beds 3 baths1,432 sq. ft.66 Gardenia Dr, HANOVER, PA 17331
MLS# PAYK2087828Listed by: KELLER WILLIAMS KEYSTONE REALTY 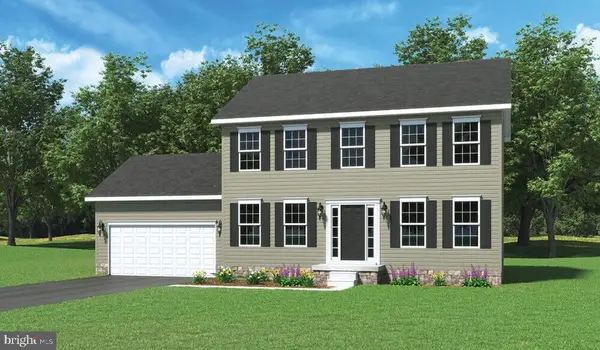 $430,651Pending4 beds 2 baths2,210 sq. ft.
$430,651Pending4 beds 2 baths2,210 sq. ft.1501 Maple Ln #184, HANOVER, PA 17331
MLS# PAYK2087876Listed by: JOSEPH A MYERS REAL ESTATE, INC.- Coming SoonOpen Fri, 4:30 to 6:30pm
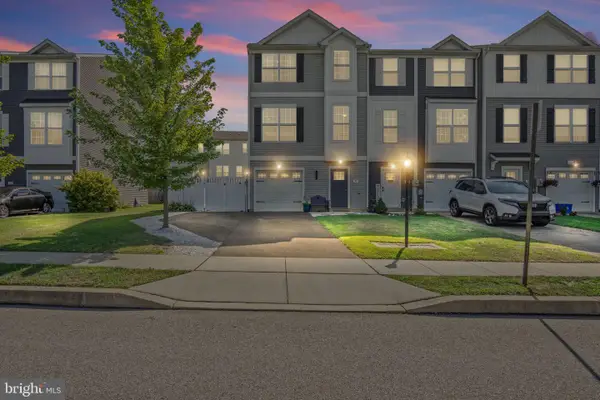 $285,000Coming Soon3 beds 3 baths
$285,000Coming Soon3 beds 3 baths34 Brookside Ave, HANOVER, PA 17331
MLS# PAYK2087942Listed by: IRON VALLEY REAL ESTATE HANOVER
