1425 Wanda Dr, HANOVER, PA 17331
Local realty services provided by:Better Homes and Gardens Real Estate Murphy & Co.
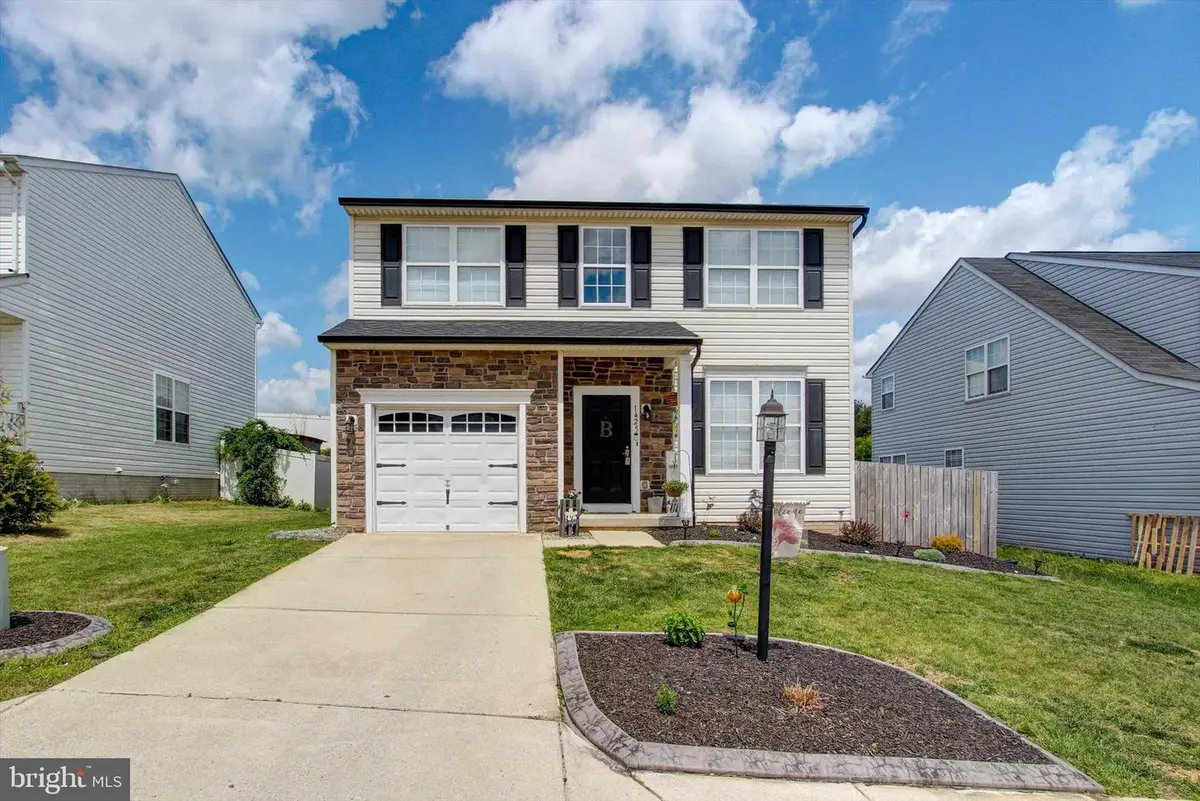
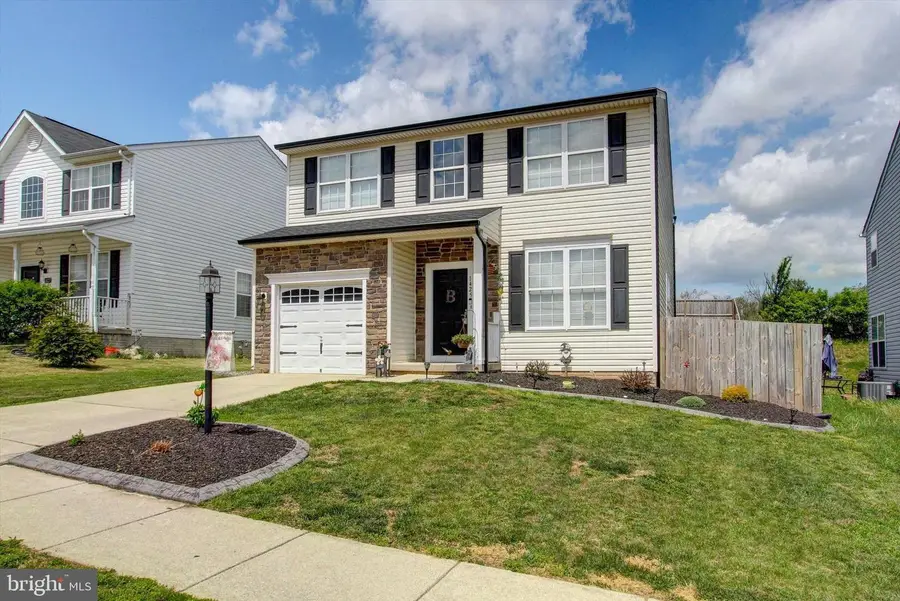
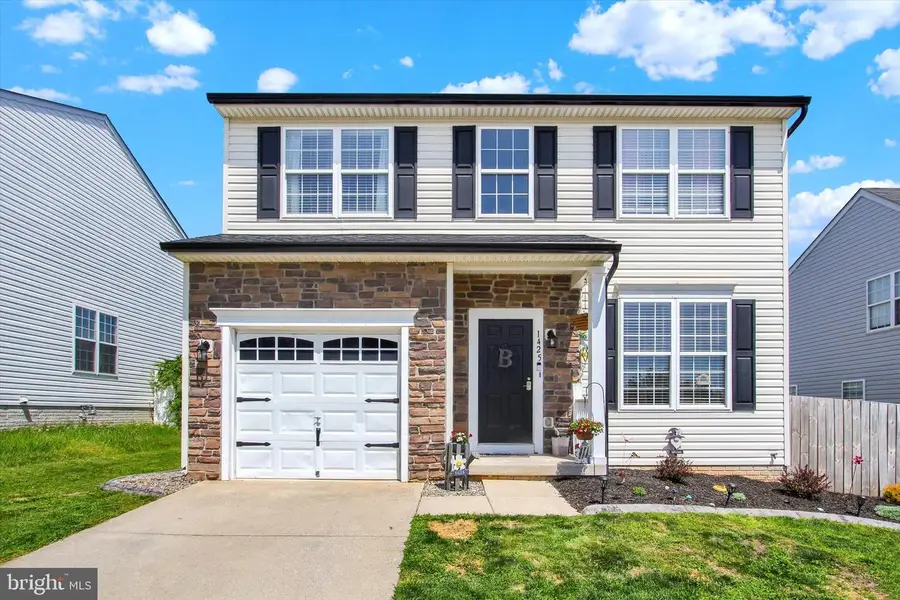
Listed by:thomas j. coyne
Office:berkshire hathaway homeservices homesale realty
MLS#:PAYK2080698
Source:BRIGHTMLS
Price summary
- Price:$320,000
- Price per sq. ft.:$120.12
About this home
MOTIVATED SELLERS. This spacious, updated colonial blends functionality and flexibility across 3 finished levels. The welcoming 2-story foyer flows into a formal dining room, bright living room, and cozy family room with a gas fireplace- all connected to an upgraded kitchen featuring granite countertops, island seating, stainless steel appliances, and gas cooking. Step out to a large deck overlooking a private backyard- low maintenance and full of future potential for terracing, landscaping, or a firepit retreat, as many others in the area have done!
Upstairs you'll find four generously sized bedrooms, including a primary suite with full bath and garden tub. The finished basement adds flexible space for a fifth bedroom, rec room, or work-from-home setup.
On the main level, the converted garage adds a valuable bonus room- ideal for a playroom, office, or gym. Prefer a garage? It retains the full exterior door framing for easy conversion back, giving you the best of both worlds. Sellers have improved the back yard. The hill has been removed to expand the yard and a decorative 4' retaining wall has been added. A backyard shed (8x6) comfortably stores tools, lawn equipment, and toys.
Recent upgrades include: new roof, 5-burner gas stove, professional landscaping by The Textured Edge, and more. Located minutes from the MD line for an easy commute. Schedule your showing today!
Contact an agent
Home facts
- Year built:2004
- Listing Id #:PAYK2080698
- Added:105 day(s) ago
- Updated:August 14, 2025 at 01:41 PM
Rooms and interior
- Bedrooms:4
- Total bathrooms:4
- Full bathrooms:3
- Half bathrooms:1
- Living area:2,664 sq. ft.
Heating and cooling
- Cooling:Central A/C
- Heating:Forced Air, Natural Gas
Structure and exterior
- Year built:2004
- Building area:2,664 sq. ft.
- Lot area:0.12 Acres
Schools
- High school:SOUTH WESTERN SENIOR
Utilities
- Water:Public
- Sewer:Public Sewer
Finances and disclosures
- Price:$320,000
- Price per sq. ft.:$120.12
- Tax amount:$6,949 (2024)
New listings near 1425 Wanda Dr
- Open Fri, 11am to 6pmNew
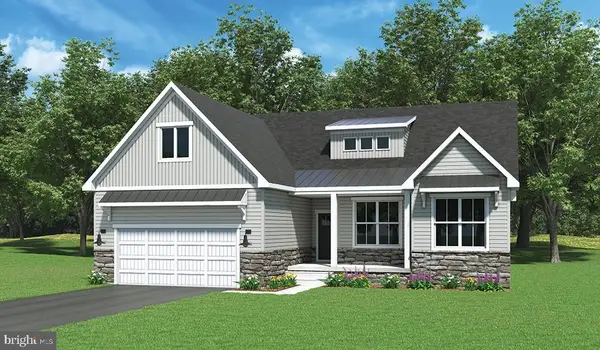 $499,970Active3 beds 2 baths1,824 sq. ft.
$499,970Active3 beds 2 baths1,824 sq. ft.46 Flint Drive #51, HANOVER, PA 17331
MLS# PAAD2019306Listed by: JOSEPH A MYERS REAL ESTATE, INC. - New
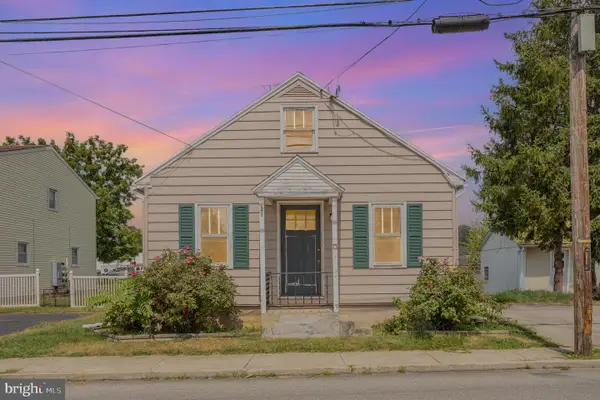 $165,000Active2 beds 1 baths938 sq. ft.
$165,000Active2 beds 1 baths938 sq. ft.13 N Blettner Ave, HANOVER, PA 17331
MLS# PAYK2087908Listed by: EXP REALTY, LLC - New
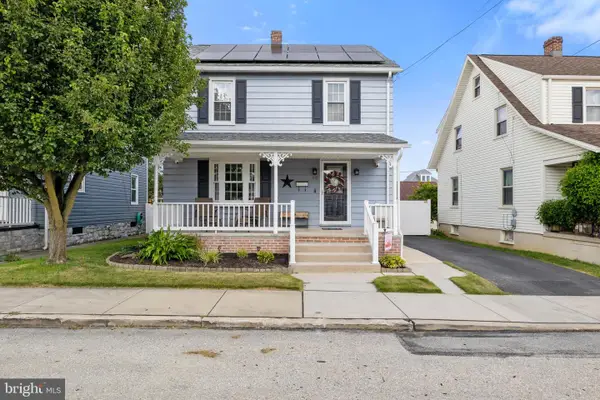 $259,900Active3 beds 1 baths1,394 sq. ft.
$259,900Active3 beds 1 baths1,394 sq. ft.616 Locust St, HANOVER, PA 17331
MLS# PAYK2088076Listed by: HOUSE BROKER REALTY LLC - Open Sun, 10 to 11:30amNew
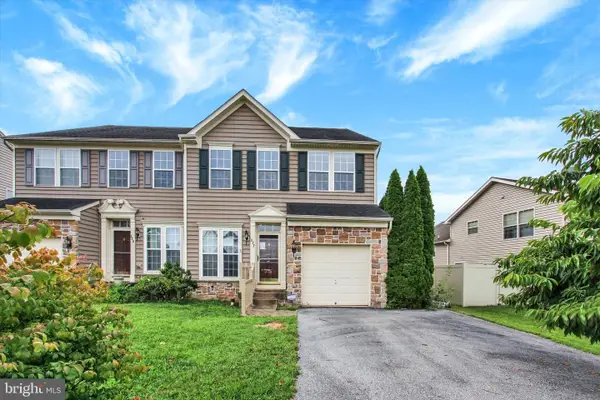 $330,000Active3 beds 4 baths3,391 sq. ft.
$330,000Active3 beds 4 baths3,391 sq. ft.322 Maple Dr, HANOVER, PA 17331
MLS# PAAD2018926Listed by: RE/MAX DISTINCTIVE REAL ESTATE, INC. - Coming Soon
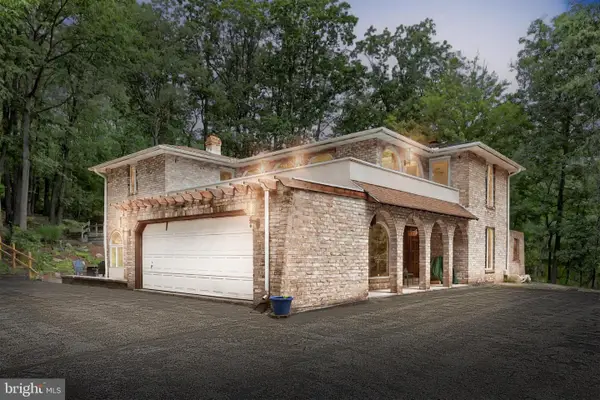 $550,000Coming Soon4 beds 3 baths
$550,000Coming Soon4 beds 3 baths799 Laurel Woods Ln, HANOVER, PA 17331
MLS# PAYK2087978Listed by: CUMMINGS & CO. REALTORS - New
 $300,000Active3 beds 3 baths1,950 sq. ft.
$300,000Active3 beds 3 baths1,950 sq. ft.265 Breezewood Dr, HANOVER, PA 17331
MLS# PAYK2088062Listed by: IRON VALLEY REAL ESTATE HANOVER - New
 $406,514Active3 beds 2 baths1,342 sq. ft.
$406,514Active3 beds 2 baths1,342 sq. ft.1280 Maple Ln #10, HANOVER, PA 17331
MLS# PAYK2087852Listed by: JOSEPH A MYERS REAL ESTATE, INC. - New
 $339,900Active3 beds 3 baths1,432 sq. ft.
$339,900Active3 beds 3 baths1,432 sq. ft.66 Gardenia Dr, HANOVER, PA 17331
MLS# PAYK2087828Listed by: KELLER WILLIAMS KEYSTONE REALTY 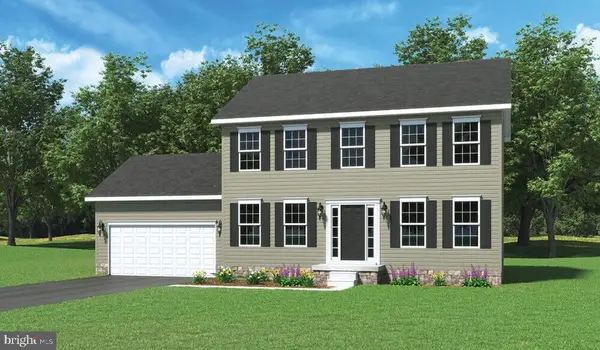 $430,651Pending4 beds 2 baths2,210 sq. ft.
$430,651Pending4 beds 2 baths2,210 sq. ft.1501 Maple Ln #184, HANOVER, PA 17331
MLS# PAYK2087876Listed by: JOSEPH A MYERS REAL ESTATE, INC.- Coming SoonOpen Fri, 4:30 to 6:30pm
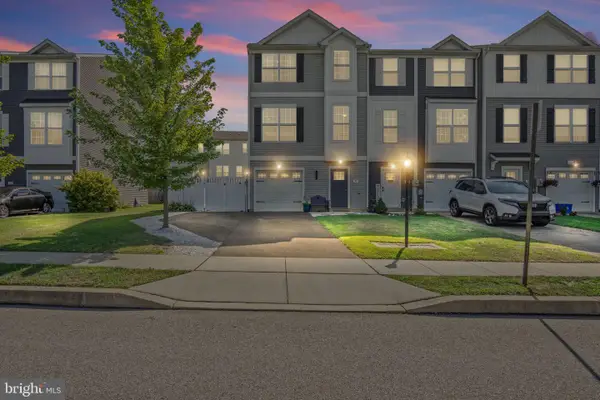 $285,000Coming Soon3 beds 3 baths
$285,000Coming Soon3 beds 3 baths34 Brookside Ave, HANOVER, PA 17331
MLS# PAYK2087942Listed by: IRON VALLEY REAL ESTATE HANOVER
