1434 Colgate Drive, Hanover, PA 18017
Local realty services provided by:Better Homes and Gardens Real Estate Valley Partners
1434 Colgate Drive,Hanover Twp, PA 18017
$575,000
- 4 Beds
- 3 Baths
- 2,904 sq. ft.
- Single family
- Active
Listed by:john fiore
Office:re/max real estate
MLS#:765411
Source:PA_LVAR
Price summary
- Price:$575,000
- Price per sq. ft.:$198
About this home
Here's your chance to live in an AFFORDABLE & SPACIOUS 2900SF Colonial in a popular HANOVER neighborhood with no through traffic. Drive up to lovely CURB APPEAL featuring a landscaped CUSTOM DESIGN PAVER PATIO. Inside, an office/study(or in-law BR) w/wood FP & the LR flank the foyer. The LR offers MULTI-FUNCTIONALITY-to entertain, work, play or learn. The DR features a large bay window. The gorgeous eat-in kitchen features generous MAPLE CABINETRY w/NATURAL CHERRY stain, a huge CENTER ISLAND, 2 PANTRIES, rollout drawers, electric DOUBLE OVEN, electric 5-burner cooktop, and a beverage center. 1ST FLOOR LAUNDRY. The 442SF VAULTED FR addition fills w/natural light from a large Circle Top Specialty window by Anderson. Larger than most, the massive FR is sure to please an active family. An Anderson French door opens to a private, low-profile composite deck. A 1ST FLOOR 3rd FULL BATH is convenient for parties, sleepovers, or in law. The FR/Kitchen offers substantial space for a large gathering. 2 ZONE HEATING/COOLING. 3 ZONE in FR w/mini split system. Upstairs- a spacious Primary BR En Suite w/WIC. Down the hall, find 2 HUGE BR’S, full MODERN BATH & 4th BR or office. The FLAT, PRIVATE BACKYARD offers ample space for kids & pets, or to expand your outdoor living area. Customize multiple rooms in the unfinished basement- for recreation, fitness, storage,etc. Offering peace of mind with a TOP-RATED HOME WARRANTY & certificate of occupancy from Hanover! Schedule your Showing today!
Contact an agent
Home facts
- Year built:1972
- Listing ID #:765411
- Added:3 day(s) ago
- Updated:September 30, 2025 at 02:59 PM
Rooms and interior
- Bedrooms:4
- Total bathrooms:3
- Full bathrooms:3
- Living area:2,904 sq. ft.
Heating and cooling
- Cooling:Central Air
- Heating:Electric, Heat Pump
Structure and exterior
- Roof:Asphalt, Fiberglass
- Year built:1972
- Building area:2,904 sq. ft.
- Lot area:0.3 Acres
Schools
- High school:Liberty/Bethlehem Catholic-Moravian Acad
- Middle school:Nitschmann
- Elementary school:Asa Packer/Notre Dame
Utilities
- Water:Public
- Sewer:Public Sewer
Finances and disclosures
- Price:$575,000
- Price per sq. ft.:$198
- Tax amount:$8,877
New listings near 1434 Colgate Drive
- Open Sun, 11am to 1pmNew
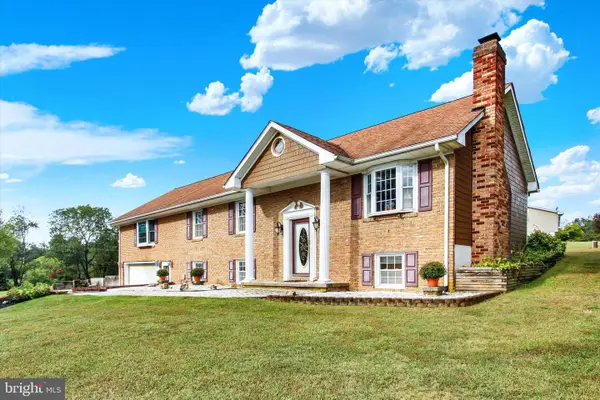 $425,000Active3 beds 4 baths1,872 sq. ft.
$425,000Active3 beds 4 baths1,872 sq. ft.105 Bee Jay Ln, HANOVER, PA 17331
MLS# PAAD2019872Listed by: BERKSHIRE HATHAWAY HOMESERVICES HOMESALE REALTY - New
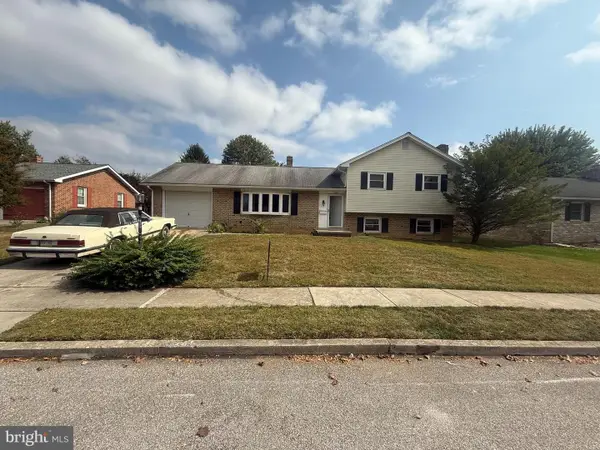 $280,000Active3 beds 2 baths1,732 sq. ft.
$280,000Active3 beds 2 baths1,732 sq. ft.405 Clearview Rd, HANOVER, PA 17331
MLS# PAYK2090490Listed by: LIME HOUSE - Coming Soon
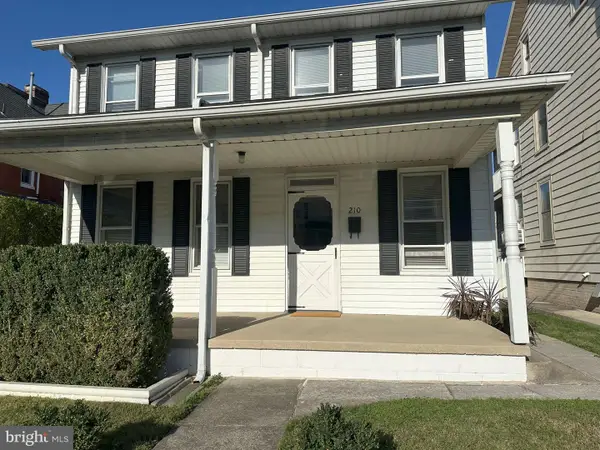 $229,900Coming Soon4 beds 1 baths
$229,900Coming Soon4 beds 1 baths210 Centennial Ave, HANOVER, PA 17331
MLS# PAYK2090902Listed by: BERKSHIRE HATHAWAY HOMESERVICES HOMESALE REALTY - Coming Soon
 $584,900Coming Soon4 beds 2 baths
$584,900Coming Soon4 beds 2 baths3211 Centennial Rd, HANOVER, PA 17331
MLS# PAAD2020010Listed by: IRON VALLEY REAL ESTATE HANOVER - Coming Soon
 $259,990Coming Soon3 beds 3 baths
$259,990Coming Soon3 beds 3 baths47 Holstein Dr, HANOVER, PA 17331
MLS# PAYK2090846Listed by: IRON VALLEY REAL ESTATE HANOVER - Coming Soon
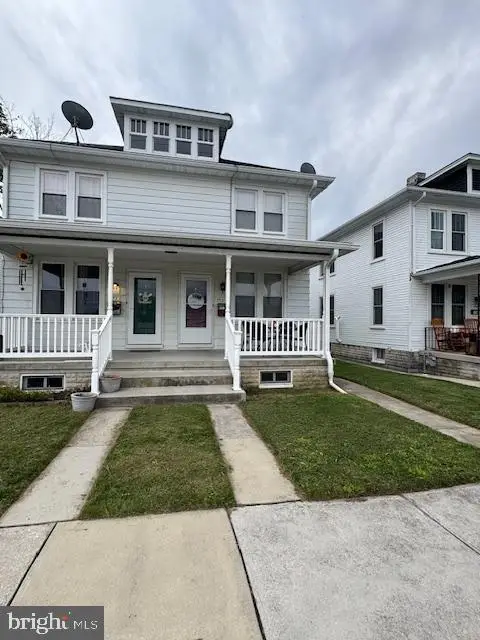 $195,000Coming Soon3 beds 1 baths
$195,000Coming Soon3 beds 1 baths553 Mcallister St, HANOVER, PA 17331
MLS# PAYK2090848Listed by: IRON VALLEY REAL ESTATE HANOVER - New
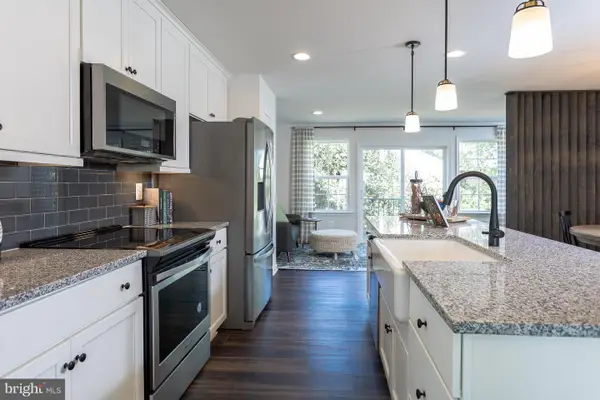 $324,990Active3 beds 4 baths1,891 sq. ft.
$324,990Active3 beds 4 baths1,891 sq. ft.Homesite 295 Homestead Dr, HANOVER, PA 17331
MLS# PAYK2090770Listed by: DRB GROUP REALTY, LLC - New
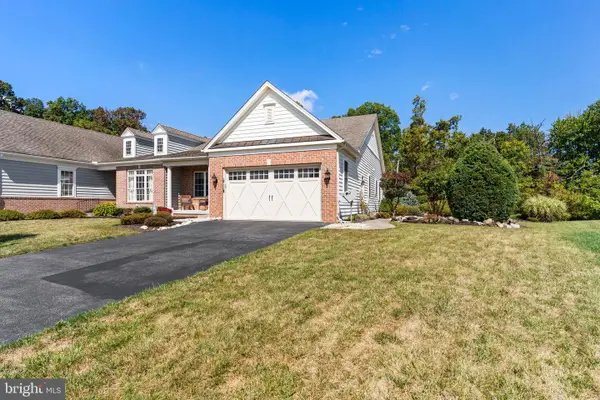 $425,000Active3 beds 2 baths2,165 sq. ft.
$425,000Active3 beds 2 baths2,165 sq. ft.152 St Michaels Way, HANOVER, PA 17331
MLS# PAAD2019998Listed by: HOWARD HANNA COMPANY-CARLISLE - New
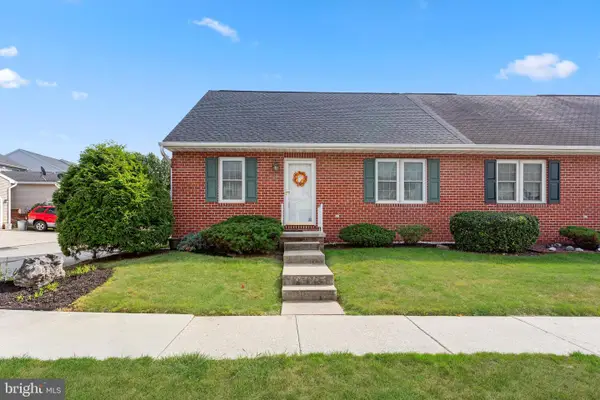 $264,500Active3 beds 2 baths1,778 sq. ft.
$264,500Active3 beds 2 baths1,778 sq. ft.59 E Elm Ave, HANOVER, PA 17331
MLS# PAYK2090794Listed by: RE/MAX QUALITY SERVICE, INC. - Open Tue, 11am to 6pmNew
 $432,900Active3 beds 2 baths1,616 sq. ft.
$432,900Active3 beds 2 baths1,616 sq. ft.108 Flint Dr #lot 63, HANOVER, PA 17331
MLS# PAAD2020006Listed by: JOSEPH A MYERS REAL ESTATE, INC.
