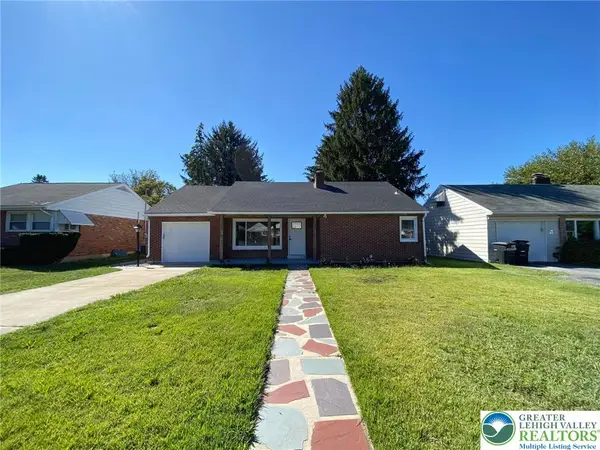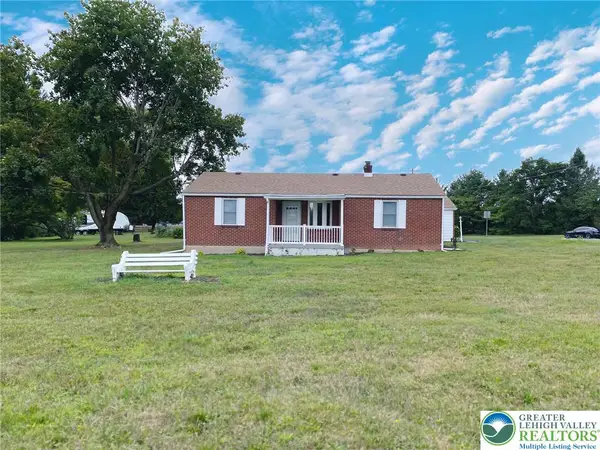1560 Chaucer Lane, Bethlehem City, PA 18017
Local realty services provided by:Better Homes and Gardens Real Estate Valley Partners
Listed by:elisabeth grant
Office:re/max real estate
MLS#:764306
Source:PA_LVAR
Price summary
- Price:$339,901
- Price per sq. ft.:$227.21
About this home
*** MULTIPLE OFFERS. PLEASE SUBMIT HIGHEST & BEST BY MIDNIGHT ON TUES 9/16*** Welcome to this inviting 3 Bedroom, 2 Full-Bath split-level home with plenty of charm and possibility. Located in the popular Hanover Farms neighborhood, you’ll fall in love with the large, flat, private backyard. A welcoming front porch leads into a bright foyer that is also accessed from the 1-car garage. This level offers a full bathroom and large family room w/gas insert fireplace – perfect for game nights or hosting barbecues that flow outside to the back patio. The family room also has a very large closet that can be converted to a laundry area. One level up, a spacious living room with hardwood floors is drenched in sunlight streaming in from a newer bay window. The eat-in kitchen features chair rail detail, ample classic wood cabinetry, a built-in island and a newer window overlooking the backyard. Upstairs, the primary bedroom has two closets and access to a shared full bathroom. Two additional bedrooms complete this level. Each bedroom features hardwood floors and ceiling fans for added comfort. The backyard is a true show stopper, with mature trees and landscaping designed to provide natural privacy. Enjoy sun, shade and a handy shed for extra storage. Seller has obtained a clear CO. Don’t miss the chance to live in this bucolic neighborhood—walking distance to Asa Packer Elementary and Pharo Park. Showings begin with an Open House on Saturday 9/13 at 11am.
Contact an agent
Home facts
- Year built:1962
- Listing ID #:764306
- Added:5 day(s) ago
- Updated:September 15, 2025 at 09:40 PM
Rooms and interior
- Bedrooms:3
- Total bathrooms:2
- Full bathrooms:2
- Living area:1,496 sq. ft.
Heating and cooling
- Cooling:Ceiling Fans
- Heating:Baseboard, Fireplaces, Oil
Structure and exterior
- Roof:Asphalt, Fiberglass
- Year built:1962
- Building area:1,496 sq. ft.
- Lot area:0.41 Acres
Schools
- High school:Liberty High School
- Middle school:Nitschmann Middle
- Elementary school:Asa Packer Elementary
Utilities
- Water:Public
- Sewer:Public Sewer
Finances and disclosures
- Price:$339,901
- Price per sq. ft.:$227.21
- Tax amount:$4,914
New listings near 1560 Chaucer Lane
- New
 $575,000Active4 beds 4 baths3,847 sq. ft.
$575,000Active4 beds 4 baths3,847 sq. ft.1179 Blair Road, Hanover Twp, PA 18017
MLS# 764589Listed by: EQUITY LEHIGH VALLEY LLC - New
 $575,000Active4 beds 3 baths2,960 sq. ft.
$575,000Active4 beds 3 baths2,960 sq. ft.4940 Matts Drive, Hanover Twp, PA 18017
MLS# 764369Listed by: WEICHERT REALTORS - Open Sun, 10am to 12pmNew
 $675,000Active5 beds 3 baths3,376 sq. ft.
$675,000Active5 beds 3 baths3,376 sq. ft.1075 W Macada Rd, BETHLEHEM, PA 18017
MLS# PANH2008608Listed by: KELLER WILLIAMS REAL ESTATE - NEWTOWN - New
 $569,000Active5 beds 3 baths3,194 sq. ft.
$569,000Active5 beds 3 baths3,194 sq. ft.922 Wedgewood Road, Hanover Twp, PA 18017
MLS# 764284Listed by: BHHS FOX & ROACH MACUNGIE  Listed by BHGRE$389,900Active2 beds 2 baths2,100 sq. ft.
Listed by BHGRE$389,900Active2 beds 2 baths2,100 sq. ft.1247 Birchwood Drive, Hanover Twp, PA 18017
MLS# 762383Listed by: BETTERHOMES&GARDENSRE/CASSIDON $519,900Active3 beds 3 baths2,622 sq. ft.
$519,900Active3 beds 3 baths2,622 sq. ft.4110 Greenfield Road, Hanover Twp, PA 18017
MLS# 763174Listed by: COLDWELL BANKER HEARTHSIDE Listed by BHGRE$409,000Active3 beds 2 baths1,683 sq. ft.
Listed by BHGRE$409,000Active3 beds 2 baths1,683 sq. ft.1215 W Macada Road, Hanover Twp, PA 18017
MLS# 762396Listed by: BETTERHOMES&GARDENSRE/CASSIDON $679,000Pending4 beds 3 baths3,888 sq. ft.
$679,000Pending4 beds 3 baths3,888 sq. ft.4204 Maria Lane, Bethlehem, PA 18017
MLS# PM-134800Listed by: COLDWELL BANKER HEARTHSIDE - BETHLEHEM $599,900Active4 beds 3 baths2,904 sq. ft.
$599,900Active4 beds 3 baths2,904 sq. ft.1434 Colgate Drive, Hanover Twp, PA 18017
MLS# 760668Listed by: RE/MAX REAL ESTATE
