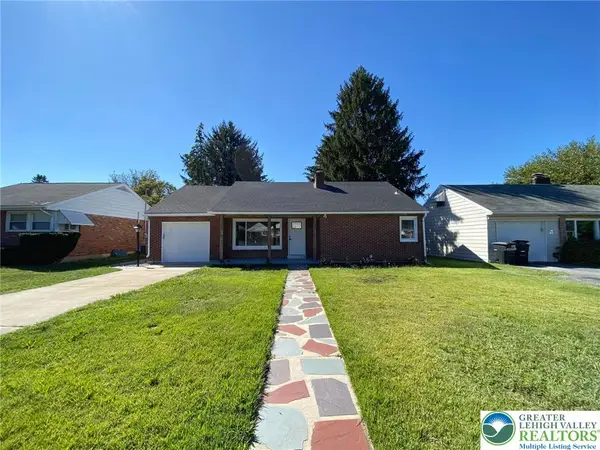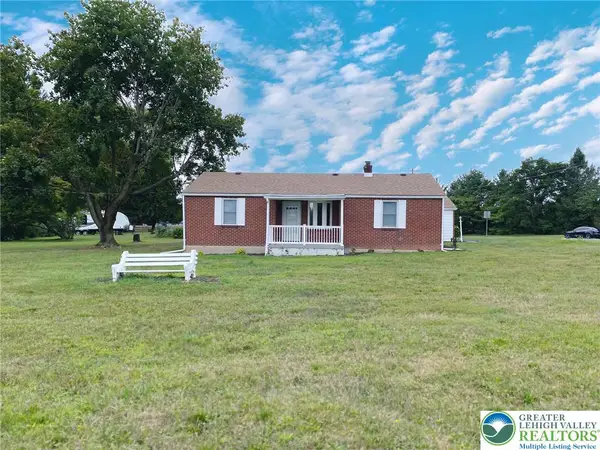4940 Matts Drive, Hanover Twp, PA 18017
Local realty services provided by:Better Homes and Gardens Real Estate Valley Partners
4940 Matts Drive,Hanover Twp, PA 18017
$575,000
- 4 Beds
- 3 Baths
- 2,960 sq. ft.
- Single family
- Active
Listed by:anna ames
Office:weichert realtors
MLS#:764369
Source:PA_LVAR
Price summary
- Price:$575,000
- Price per sq. ft.:$194.26
About this home
Don't miss this beautifully maintained Hanover Township home that is now available. This center hall colonial home has many upgrades and pride of ownership shows inside and out. The first floor has an eat in open kitchen that flows nicely to the family room and outside covered deck overlooking the pool. The first floor also has a laundry room, updated half bath, formal living room and dining room. The home's second floor features four spacious bedrooms with hardwood floors and ceiling fans in all along with an updated full bath and primary bath with soaking tub. The finished rec room in the basement provides plenty of room for indoor entertaining. The outside private oasis features a salt water in ground pool surrounded by mature landscaping, concrete decking and a spacious covered deck for plenty of outdoor entertaining space. Located in the highly desirable Troxell Estates neighborhood near Troxell and Monocacy Parks, schools, shopping and all that Hanover Township has to offer.
**Multiple offers have been received. Highest and best by Wednesday /17 at 12:00 noon.**
Contact an agent
Home facts
- Year built:1997
- Listing ID #:764369
- Added:3 day(s) ago
- Updated:September 16, 2025 at 05:34 PM
Rooms and interior
- Bedrooms:4
- Total bathrooms:3
- Full bathrooms:2
- Half bathrooms:1
- Living area:2,960 sq. ft.
Heating and cooling
- Cooling:Ceiling Fans, Central Air
- Heating:Baseboard, Forced Air, Gas
Structure and exterior
- Roof:Asphalt, Fiberglass
- Year built:1997
- Building area:2,960 sq. ft.
- Lot area:0.39 Acres
Utilities
- Water:Public
- Sewer:Public Sewer
Finances and disclosures
- Price:$575,000
- Price per sq. ft.:$194.26
- Tax amount:$7,141
New listings near 4940 Matts Drive
- New
 $575,000Active4 beds 4 baths3,847 sq. ft.
$575,000Active4 beds 4 baths3,847 sq. ft.1179 Blair Road, Hanover Twp, PA 18017
MLS# 764589Listed by: EQUITY LEHIGH VALLEY LLC - Open Sun, 10am to 12pmNew
 $675,000Active5 beds 3 baths3,376 sq. ft.
$675,000Active5 beds 3 baths3,376 sq. ft.1075 W Macada Rd, BETHLEHEM, PA 18017
MLS# PANH2008608Listed by: KELLER WILLIAMS REAL ESTATE - NEWTOWN - New
 $569,000Active5 beds 3 baths3,194 sq. ft.
$569,000Active5 beds 3 baths3,194 sq. ft.922 Wedgewood Road, Hanover Twp, PA 18017
MLS# 764284Listed by: BHHS FOX & ROACH MACUNGIE - New
 $339,901Active3 beds 2 baths1,496 sq. ft.
$339,901Active3 beds 2 baths1,496 sq. ft.1560 Chaucer Lane, Bethlehem City, PA 18017
MLS# 764306Listed by: RE/MAX REAL ESTATE  Listed by BHGRE$389,900Active2 beds 2 baths2,100 sq. ft.
Listed by BHGRE$389,900Active2 beds 2 baths2,100 sq. ft.1247 Birchwood Drive, Hanover Twp, PA 18017
MLS# 762383Listed by: BETTERHOMES&GARDENSRE/CASSIDON $519,900Active3 beds 3 baths2,622 sq. ft.
$519,900Active3 beds 3 baths2,622 sq. ft.4110 Greenfield Road, Hanover Twp, PA 18017
MLS# 763174Listed by: COLDWELL BANKER HEARTHSIDE Listed by BHGRE$409,000Active3 beds 2 baths1,683 sq. ft.
Listed by BHGRE$409,000Active3 beds 2 baths1,683 sq. ft.1215 W Macada Road, Hanover Twp, PA 18017
MLS# 762396Listed by: BETTERHOMES&GARDENSRE/CASSIDON $679,000Pending4 beds 3 baths3,888 sq. ft.
$679,000Pending4 beds 3 baths3,888 sq. ft.4204 Maria Lane, Bethlehem, PA 18017
MLS# PM-134800Listed by: COLDWELL BANKER HEARTHSIDE - BETHLEHEM $599,900Active4 beds 3 baths2,904 sq. ft.
$599,900Active4 beds 3 baths2,904 sq. ft.1434 Colgate Drive, Hanover Twp, PA 18017
MLS# 760668Listed by: RE/MAX REAL ESTATE
