157 Holstein Dr, HANOVER, PA 17331
Local realty services provided by:Better Homes and Gardens Real Estate Cassidon Realty
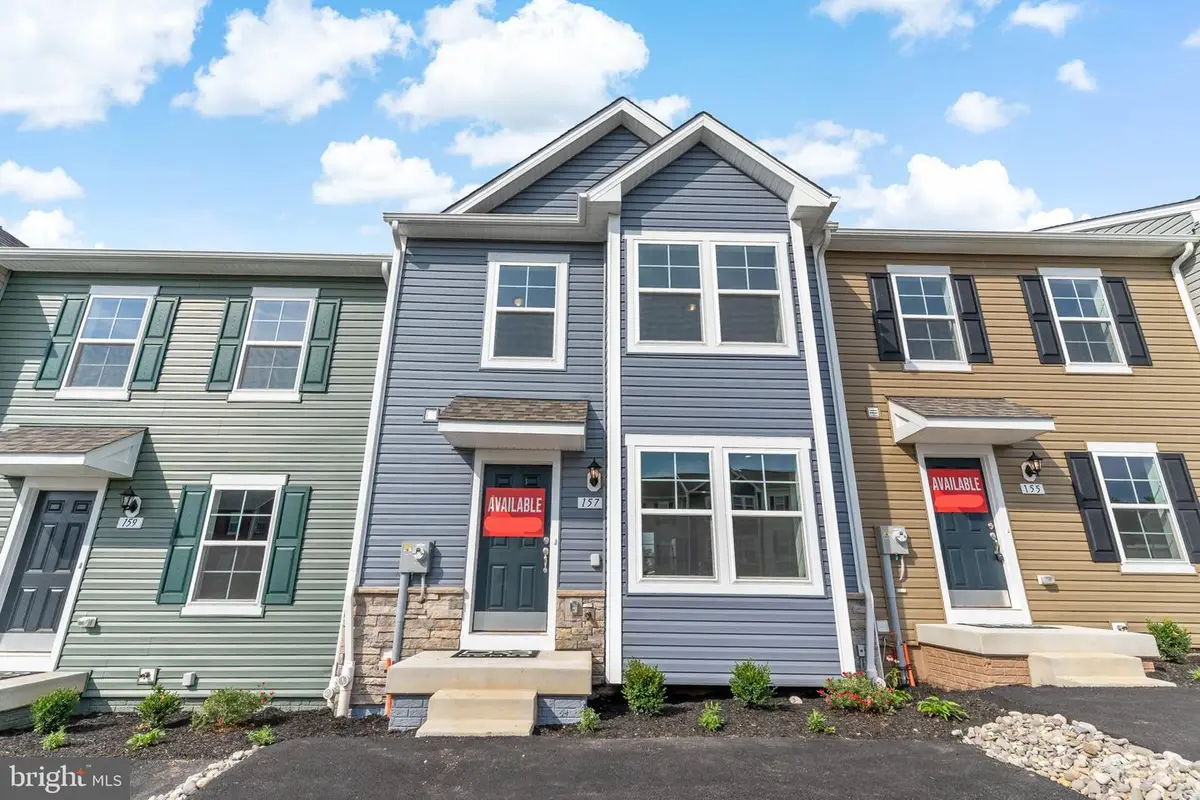
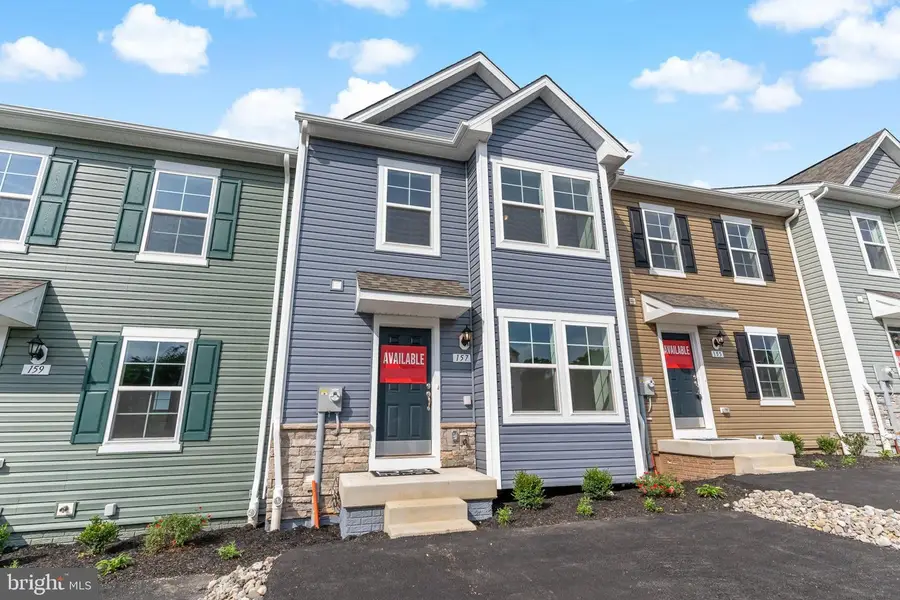

157 Holstein Dr,HANOVER, PA 17331
$290,274
- 3 Beds
- 4 Baths
- 1,545 sq. ft.
- Townhouse
- Active
Listed by:brittany d newman
Office:drb group realty, llc.
MLS#:PAYK2087788
Source:BRIGHTMLS
Price summary
- Price:$290,274
- Price per sq. ft.:$187.88
- Monthly HOA dues:$14
About this home
*OFFERING UP TO 18K IN CLOSING ASSISTANCE FOR PRIMARY RESIDENCE WITH USE OF PREFERRED LENDER AND TITLE.*
Don't settle for a used home when you can have this beautiful brand new York townhome with luxury finishes offering 1,545 finished sq. ft. of living space and an included deck with steps to the backyard. Located minutes from the MD - PA line and the only main level entry 4 car parking pad home featuring painted taupe (Willow cabinets). This home has it all, finished lower level with powder room, 8 1/2 foot quartz prep island with full height 42" cabinets that go all the way to the ceiling. This Flagstone blue home features 4 parking spaces in front of the home and is close an overflow parking and mail collection boxes across the street. A covered entryway accented with a stone water-table opens into the main level of the home. You won't miss carrying groceries up any stairs! Inside the main level offers a waterproof luxury vinyl plank flooring. This is our only quick move in home offering our Willow (painted taupe cabinets) Enjoy a 8 1/2 ft. light quartz prep island that can offers plenty of room for 4 counter height bar stools. The chef in your home will enjoy the undermount single bowl sink and stainless kitchen appliance package that includes a convenient garbage disposal and microwave with exterior exhaust fan. Included refrigerator has water and ice dispensing and electric range has 2 dual burner elements to accommodate large skillets or griddles. Eat in kitchen area opens to sliding glass door that you can step out onto an included 10x10 composite deck with steps to a fully sodded back yard area. The included pantry is conveniently located next to refrigerator making meal prep easy. Upstairs the primary bedroom offers both an ensuite bath with a dual sink vanity, walk-in closet, elongated comfort-height toilet and separate linen closet. The vaulted ceiling features a pre-wire for a ceiling fan. Primary bath offers ceramic tile and elegant corner glass shelf. Convenient washer dryer is located in bedroom level hallway. Two secondary bedrooms with included ceiling lights share another full bath with a ceramic tile tub-bath combo. The lower level is a perfect for a home office. It offers a large brightly lit open area and a spacious finished closet area. Convenient powder room is included on this level. You won't need to pay for a storage shed because this home offers a 167 ft. unfinished space for storage, home gym or finish later to add to your finished living space. Home included energy efficient heating system, LED lighting package, ceiling fan pre-wires and low voltage cable and data wiring package.
Contact an agent
Home facts
- Year built:2025
- Listing Id #:PAYK2087788
- Added:5 day(s) ago
- Updated:August 16, 2025 at 04:34 AM
Rooms and interior
- Bedrooms:3
- Total bathrooms:4
- Full bathrooms:2
- Half bathrooms:2
- Living area:1,545 sq. ft.
Heating and cooling
- Cooling:Central A/C, Programmable Thermostat
- Heating:90% Forced Air, Electric, Programmable Thermostat
Structure and exterior
- Roof:Architectural Shingle
- Year built:2025
- Building area:1,545 sq. ft.
- Lot area:0.06 Acres
Schools
- High school:SOUTH WESTERN SENIOR
- Middle school:EMORY H MARKLE
- Elementary school:WEST MANHEIM
Utilities
- Water:Public
- Sewer:Public Sewer
Finances and disclosures
- Price:$290,274
- Price per sq. ft.:$187.88
New listings near 157 Holstein Dr
- New
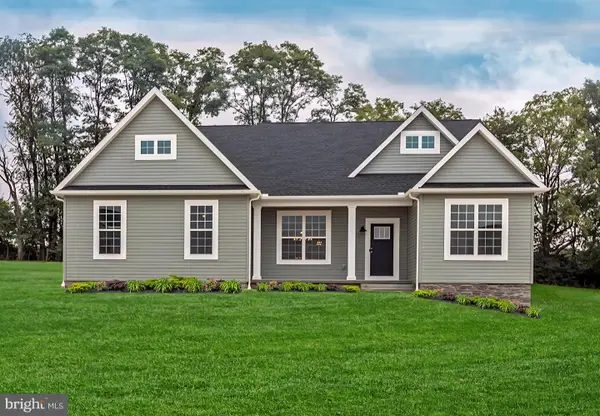 $535,709Active3 beds 2 baths2,014 sq. ft.
$535,709Active3 beds 2 baths2,014 sq. ft.121 Eagle Lane #lot 8, HANOVER, PA 17331
MLS# PAAD2019310Listed by: JOSEPH A MYERS REAL ESTATE, INC. - New
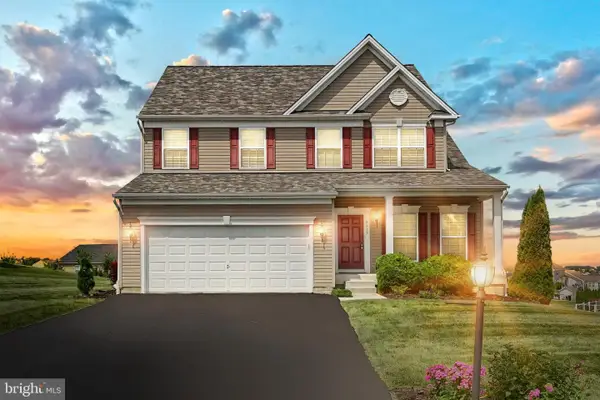 $379,000Active5 beds 3 baths2,126 sq. ft.
$379,000Active5 beds 3 baths2,126 sq. ft.2317 Water Garden Dr, HANOVER, PA 17331
MLS# PAYK2087638Listed by: BERKSHIRE HATHAWAY HOMESERVICES HOMESALE REALTY - New
 $249,900Active3 beds 2 baths1,702 sq. ft.
$249,900Active3 beds 2 baths1,702 sq. ft.206 Ruth Ave, HANOVER, PA 17331
MLS# PAYK2088216Listed by: RE/MAX QUALITY SERVICE, INC. - Coming Soon
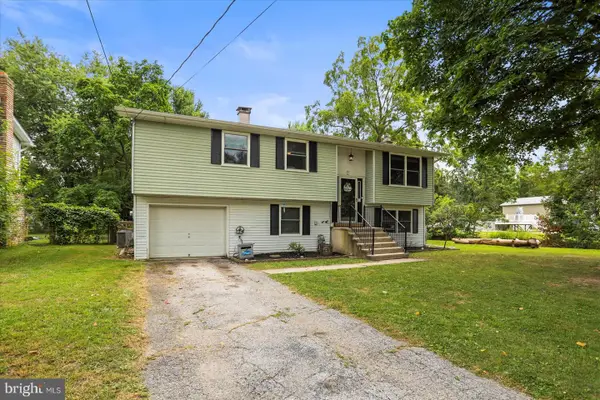 $275,000Coming Soon3 beds 2 baths
$275,000Coming Soon3 beds 2 baths30 Sherman St, HANOVER, PA 17331
MLS# PAYK2087606Listed by: KELLER WILLIAMS KEYSTONE REALTY - Coming Soon
 $595,000Coming Soon5 beds 4 baths
$595,000Coming Soon5 beds 4 baths172 Fawn Hill Rd, HANOVER, PA 17331
MLS# PAAD2018974Listed by: BERKSHIRE HATHAWAY HOMESERVICES HOMESALE REALTY - Coming Soon
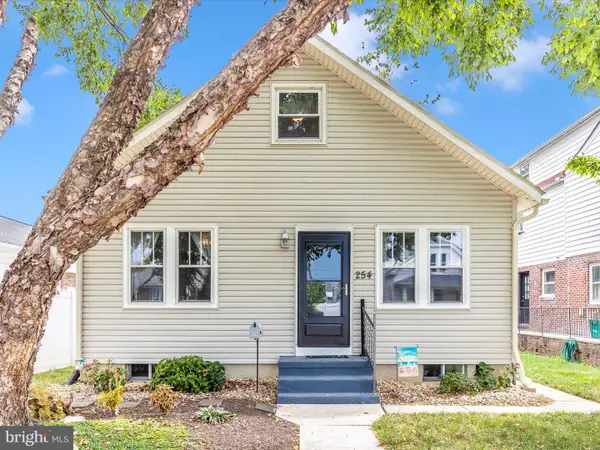 $250,000Coming Soon3 beds 1 baths
$250,000Coming Soon3 beds 1 baths254 Princess St, HANOVER, PA 17331
MLS# PAYK2088142Listed by: KELLER WILLIAMS REALTY PARTNERS - New
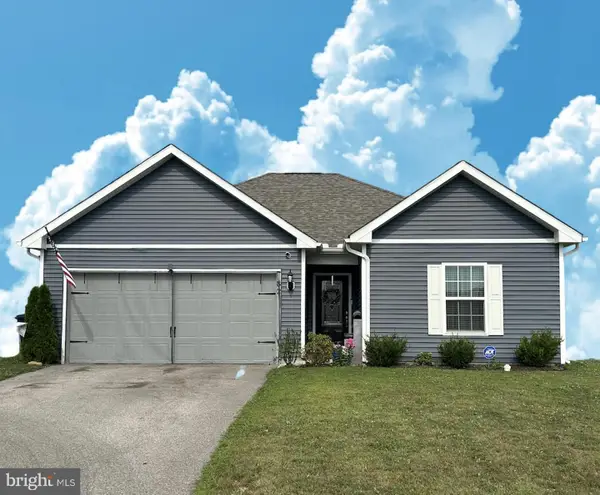 $379,900Active3 beds 2 baths1,338 sq. ft.
$379,900Active3 beds 2 baths1,338 sq. ft.82 Ledger Dr, HANOVER, PA 17331
MLS# PAAD2019326Listed by: RE/MAX 1ST CLASS - Open Sat, 11am to 6pmNew
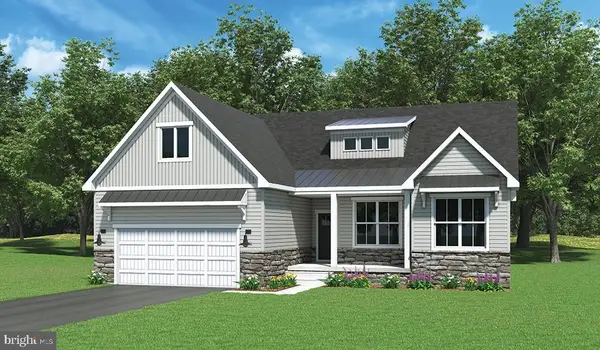 $499,970Active3 beds 2 baths1,824 sq. ft.
$499,970Active3 beds 2 baths1,824 sq. ft.46 Flint Drive #51, HANOVER, PA 17331
MLS# PAAD2019306Listed by: JOSEPH A MYERS REAL ESTATE, INC. - New
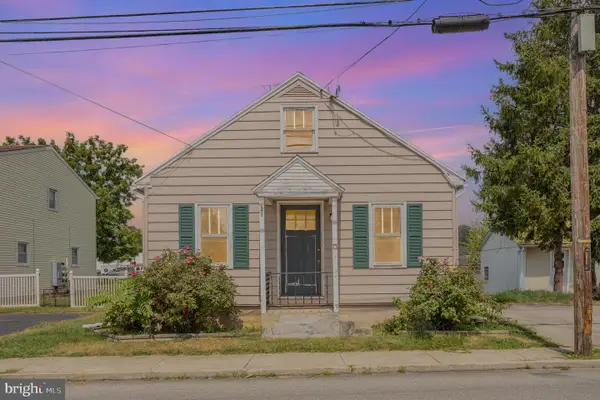 $165,000Active2 beds 1 baths938 sq. ft.
$165,000Active2 beds 1 baths938 sq. ft.13 N Blettner Ave, HANOVER, PA 17331
MLS# PAYK2087908Listed by: EXP REALTY, LLC - New
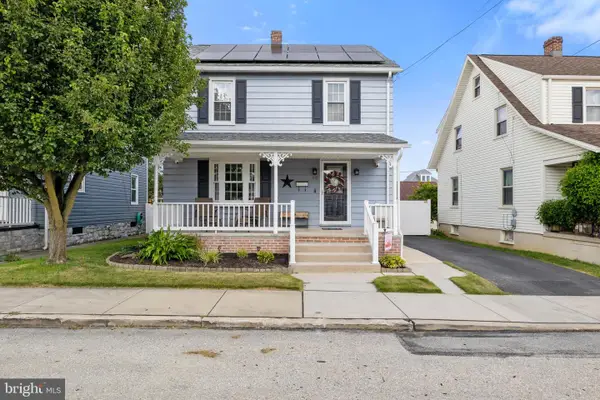 $259,900Active3 beds 1 baths1,394 sq. ft.
$259,900Active3 beds 1 baths1,394 sq. ft.616 Locust St, HANOVER, PA 17331
MLS# PAYK2088076Listed by: HOUSE BROKER REALTY LLC
