1669 Beck Mill Rd, Hanover, PA 17331
Local realty services provided by:Better Homes and Gardens Real Estate Reserve
1669 Beck Mill Rd,Hanover, PA 17331
$1,198,000
- 5 Beds
- 4 Baths
- 6,208 sq. ft.
- Single family
- Pending
Listed by:ellen j brown
Office:re/max quality service, inc.
MLS#:PAYK2083130
Source:BRIGHTMLS
Price summary
- Price:$1,198,000
- Price per sq. ft.:$192.98
About this home
11.8 Acres in a Private Setting with over 6,000 sq ft to enjoy with friends and family. This property is presently in Clean and Green featuring a lovely pond, fenced inground pool, storage shed and lovely ranch style home with a three car garage. An added special feature includes a separate entrance with an in-law-quarters on the lower level which is at ground level and has windows to let the light in and take advantage of the wonderful view of the trees. You pull up the driveway to see a pond on the left and continue about the circular driveway to the front door. Stone steps lead to the large foyer with white oak wood flooring which opens to the great room. Cathedral ceiling, sky light and an open floor plan to the large dining area. Beautiful view from every window. Look to the right which is a view of the large den with stone wall and stone wood burning fireplace. Crown molding, pocket doors to close off the door for privacy. Next you will find the magnificent updated kitchen, with all the bells and whistles of a kitchen you have dreamed about. High end appliances, self-closing doors and drawers. Thermador gas stove, and refrigerator freezer, no hands needed to open and close. Quartz counter tops, marble back splash, granite sinks, under counter lighting and baseboard lighting to name a few of the added special items that this unique kitchen encompasses. Steps from the kitchen there is a large walk-in laundry room with built-ins, laundry tub with quartz counter and hanging rack. Large pantry with two oversized double closets with two extra refrigerator freezers which stay with the property. Come see this beautiful property you won't be disappointed!
Contact an agent
Home facts
- Year built:1993
- Listing ID #:PAYK2083130
- Added:121 day(s) ago
- Updated:October 01, 2025 at 07:32 AM
Rooms and interior
- Bedrooms:5
- Total bathrooms:4
- Full bathrooms:3
- Half bathrooms:1
- Living area:6,208 sq. ft.
Heating and cooling
- Cooling:Central A/C
- Heating:Forced Air, Propane - Leased
Structure and exterior
- Roof:Architectural Shingle
- Year built:1993
- Building area:6,208 sq. ft.
- Lot area:11.8 Acres
Schools
- High school:SOUTH WESTERN
- Middle school:EMORY H MARKLE
- Elementary school:PARK HILLS
Utilities
- Water:Well
- Sewer:Public Sewer
Finances and disclosures
- Price:$1,198,000
- Price per sq. ft.:$192.98
- Tax amount:$11,800 (2024)
New listings near 1669 Beck Mill Rd
- Coming Soon
 $315,000Coming Soon3 beds 2 baths
$315,000Coming Soon3 beds 2 baths2 Astoria Dr, HANOVER, PA 17331
MLS# PAYK2090878Listed by: J&B REAL ESTATE - Coming Soon
 $315,000Coming Soon3 beds 3 baths
$315,000Coming Soon3 beds 3 baths910 Westminster Ave, HANOVER, PA 17331
MLS# PAYK2090868Listed by: CUMMINGS & CO. REALTORS - Coming SoonOpen Sat, 2 to 4pm
 $249,900Coming Soon3 beds 1 baths
$249,900Coming Soon3 beds 1 baths326 Park Heights Blvd, HANOVER, PA 17331
MLS# PAYK2090964Listed by: RE/MAX QUALITY SERVICE, INC. - Open Sun, 11am to 1pmNew
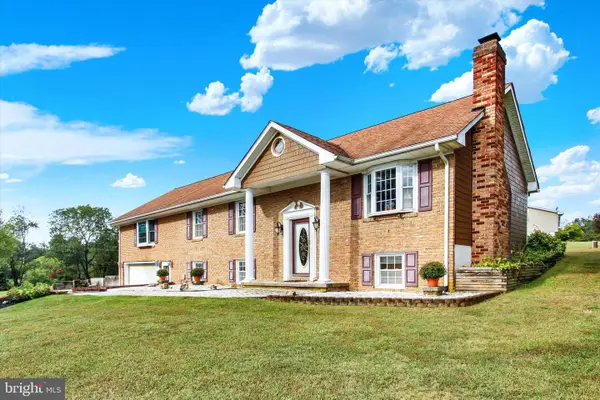 $425,000Active3 beds 4 baths1,872 sq. ft.
$425,000Active3 beds 4 baths1,872 sq. ft.105 Bee Jay Ln, HANOVER, PA 17331
MLS# PAAD2019872Listed by: BERKSHIRE HATHAWAY HOMESERVICES HOMESALE REALTY - New
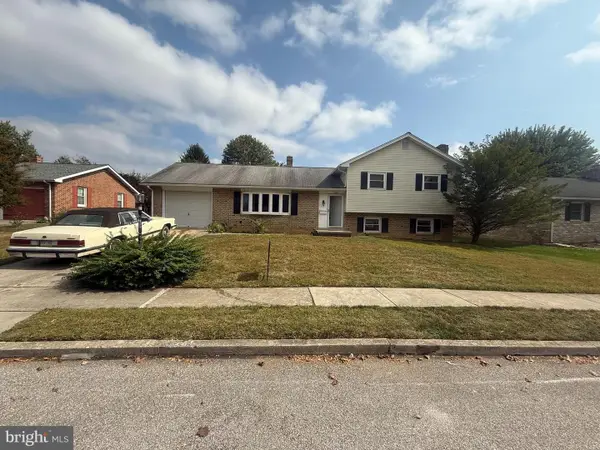 $280,000Active3 beds 2 baths1,732 sq. ft.
$280,000Active3 beds 2 baths1,732 sq. ft.405 Clearview Rd, HANOVER, PA 17331
MLS# PAYK2090490Listed by: LIME HOUSE - Coming Soon
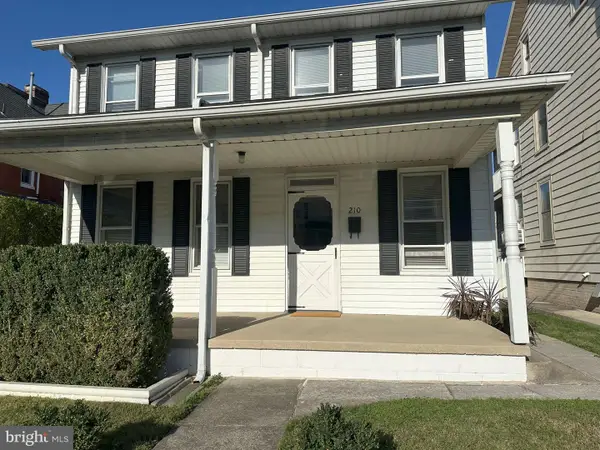 $229,900Coming Soon4 beds 1 baths
$229,900Coming Soon4 beds 1 baths210 Centennial Ave, HANOVER, PA 17331
MLS# PAYK2090902Listed by: BERKSHIRE HATHAWAY HOMESERVICES HOMESALE REALTY - Coming Soon
 $584,900Coming Soon4 beds 2 baths
$584,900Coming Soon4 beds 2 baths3211 Centennial Rd, HANOVER, PA 17331
MLS# PAAD2020010Listed by: IRON VALLEY REAL ESTATE HANOVER - New
 $259,990Active3 beds 3 baths1,280 sq. ft.
$259,990Active3 beds 3 baths1,280 sq. ft.47 Holstein Dr, HANOVER, PA 17331
MLS# PAYK2090846Listed by: IRON VALLEY REAL ESTATE HANOVER - Coming Soon
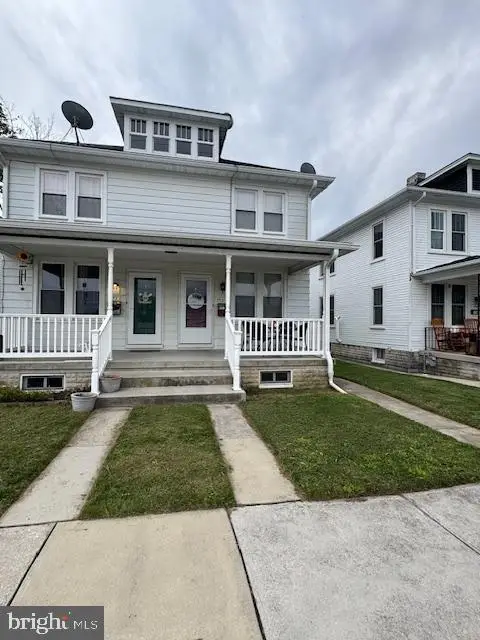 $195,000Coming Soon3 beds 1 baths
$195,000Coming Soon3 beds 1 baths553 Mcallister St, HANOVER, PA 17331
MLS# PAYK2090848Listed by: IRON VALLEY REAL ESTATE HANOVER - New
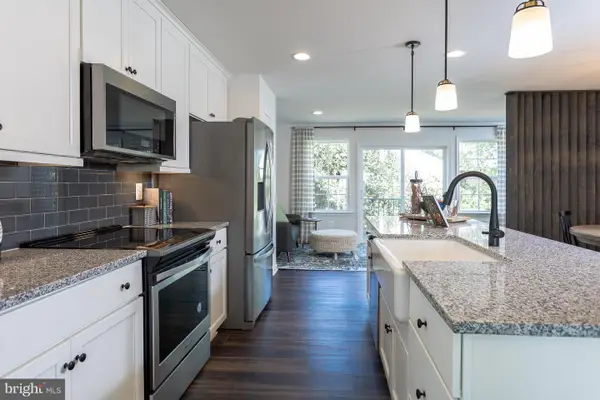 $324,990Active3 beds 4 baths1,891 sq. ft.
$324,990Active3 beds 4 baths1,891 sq. ft.Homesite 295 Homestead Dr, HANOVER, PA 17331
MLS# PAYK2090770Listed by: DRB GROUP REALTY, LLC
