206 Overlook Dr, HANOVER, PA 17331
Local realty services provided by:Better Homes and Gardens Real Estate Maturo
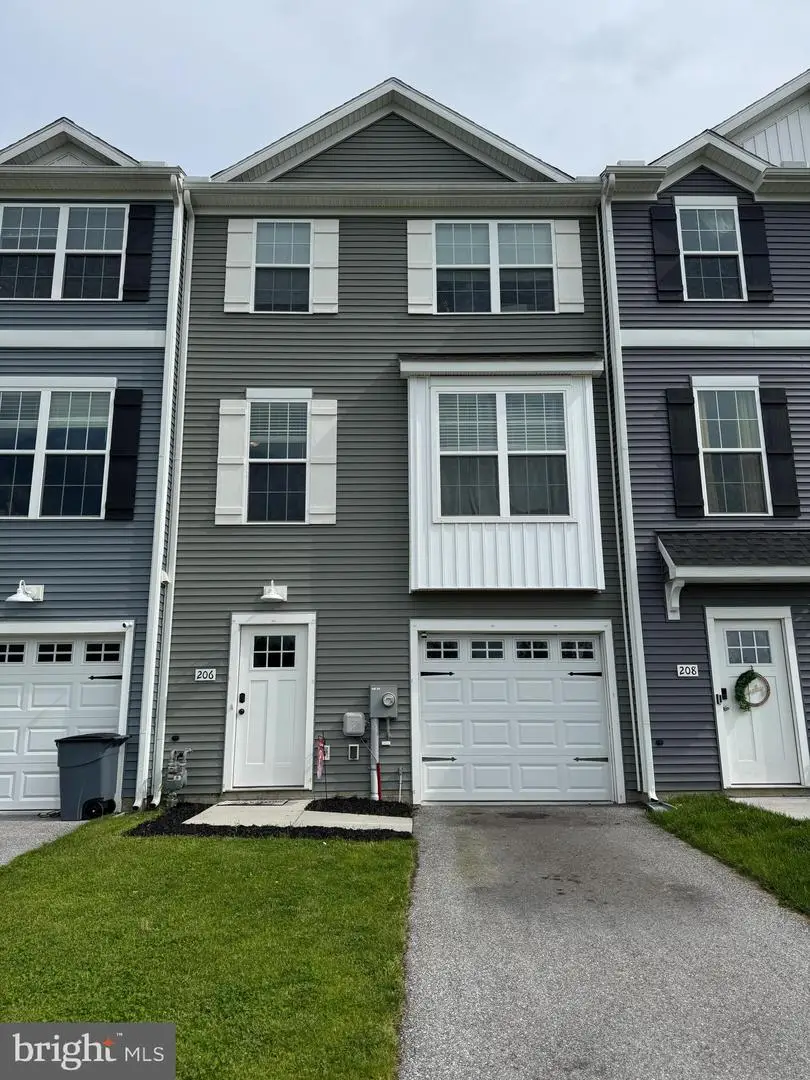
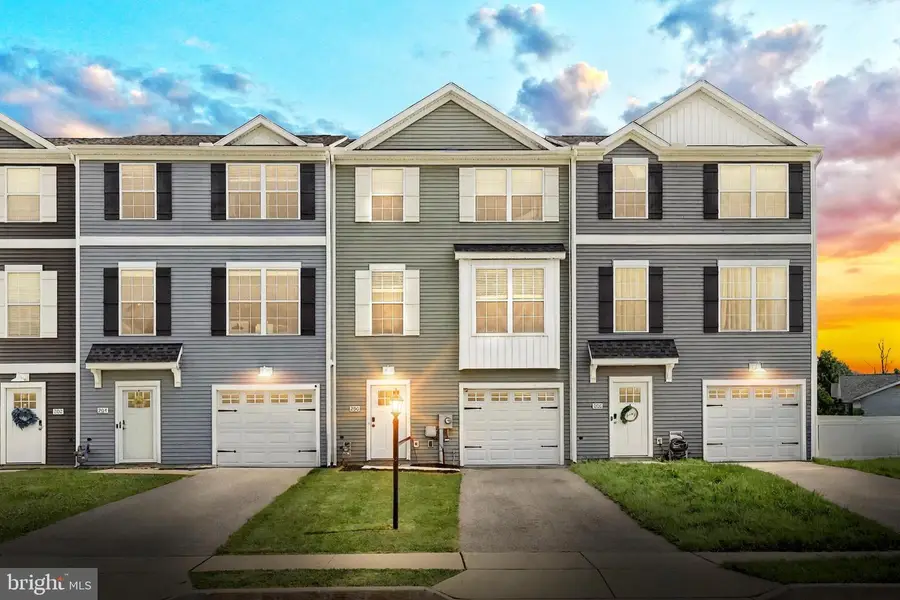

206 Overlook Dr,HANOVER, PA 17331
$272,500
- 3 Beds
- 3 Baths
- 1,288 sq. ft.
- Townhouse
- Pending
Listed by:bill mundorff
Office:berkshire hathaway homeservices homesale realty
MLS#:PAYK2083030
Source:BRIGHTMLS
Price summary
- Price:$272,500
- Price per sq. ft.:$211.57
- Monthly HOA dues:$20
About this home
Beautiful open floor plan on main living level (level 2), complete with a shaker style kitchen, big island, granite countertops, Samsung Smart refrigerator, pendant lights, luxury vinyl flooring, 9' ceilings, sprinkler system, and a sliding door leading to the 8x10 deck! This fridge is only a year or 2 old, and connects to wifi and works like a computer. You can stream music, watch videos, scroll pictures, and keep your calendar!! It even allows you to see through the door at your food! It will be included in the sale! The upper level has 3 bedrooms, and 2 full baths. The garage is large enough to keep your car and tools in, and has a door leading into the house. The lower level leads out to the fenced back yard, giving you a place to keep pets or children contained, and has a large unfinished room that could be finished into additional living space. The area across the street has no homes so you have a nice view of a nature area from the living rooms and bedrooms. See deer and wildlife from your living and bedrooms. The property is in Brookside Heights Neighborhood, and a very low HOA fee of $240 year. A very short commute to shopping, banking, and the beautiful Codorus State Park and Lake Marburg. The park has hiking trails, plenty of parking, and lots of places to picnic. The lake has a marina, and allows fishing and boating activities. Cheaper than renting, take a look today!
Contact an agent
Home facts
- Year built:2019
- Listing Id #:PAYK2083030
- Added:73 day(s) ago
- Updated:August 13, 2025 at 07:30 AM
Rooms and interior
- Bedrooms:3
- Total bathrooms:3
- Full bathrooms:2
- Half bathrooms:1
- Living area:1,288 sq. ft.
Heating and cooling
- Cooling:Central A/C
- Heating:Forced Air, Natural Gas
Structure and exterior
- Roof:Shingle
- Year built:2019
- Building area:1,288 sq. ft.
- Lot area:0.05 Acres
Schools
- High school:SOUTH WESTERN
- Middle school:EMORY H MARKLE
- Elementary school:BARESVILLE
Utilities
- Water:Public
- Sewer:Public Sewer
Finances and disclosures
- Price:$272,500
- Price per sq. ft.:$211.57
- Tax amount:$4,847 (2024)
New listings near 206 Overlook Dr
- Open Fri, 11am to 6pmNew
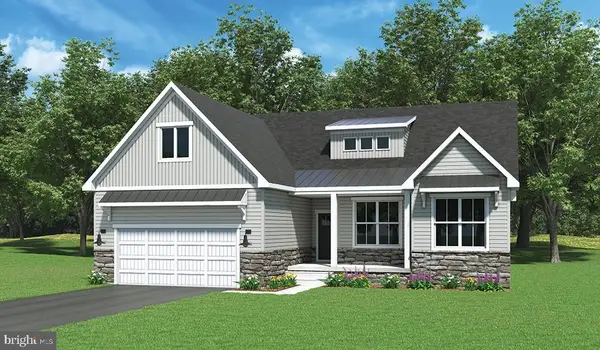 $499,970Active3 beds 2 baths1,824 sq. ft.
$499,970Active3 beds 2 baths1,824 sq. ft.46 Flint Drive #51, HANOVER, PA 17331
MLS# PAAD2019306Listed by: JOSEPH A MYERS REAL ESTATE, INC. - New
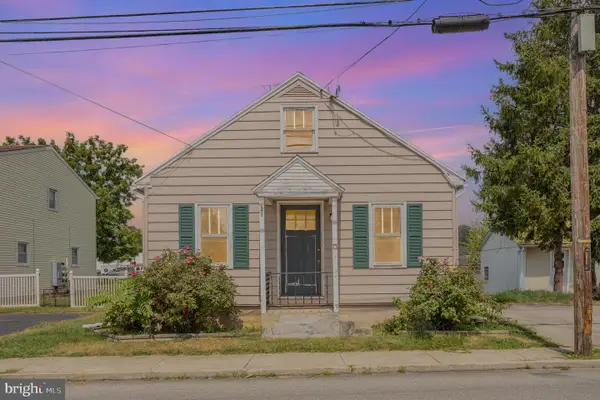 $165,000Active2 beds 1 baths938 sq. ft.
$165,000Active2 beds 1 baths938 sq. ft.13 N Blettner Ave, HANOVER, PA 17331
MLS# PAYK2087908Listed by: EXP REALTY, LLC - New
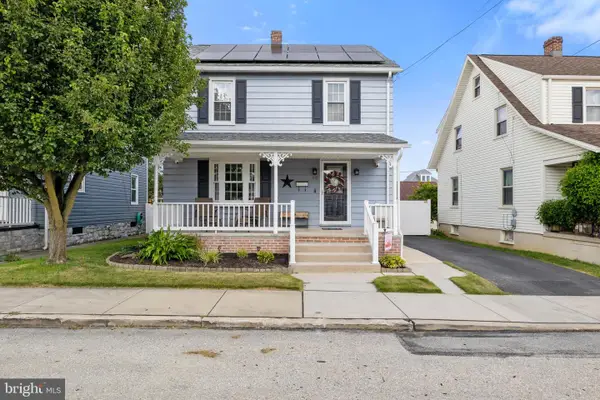 $259,900Active3 beds 1 baths1,394 sq. ft.
$259,900Active3 beds 1 baths1,394 sq. ft.616 Locust St, HANOVER, PA 17331
MLS# PAYK2088076Listed by: HOUSE BROKER REALTY LLC - Open Sun, 10 to 11:30amNew
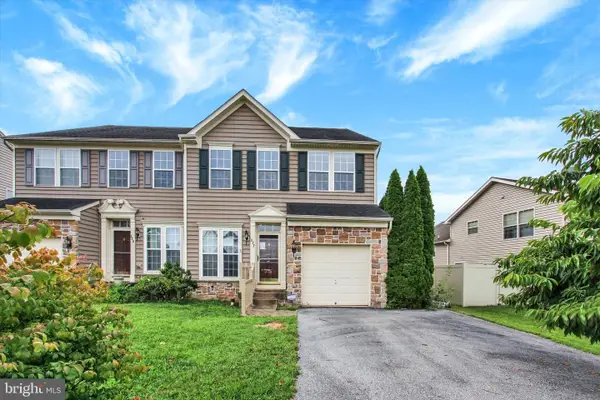 $330,000Active3 beds 4 baths3,391 sq. ft.
$330,000Active3 beds 4 baths3,391 sq. ft.322 Maple Dr, HANOVER, PA 17331
MLS# PAAD2018926Listed by: RE/MAX DISTINCTIVE REAL ESTATE, INC. - Coming Soon
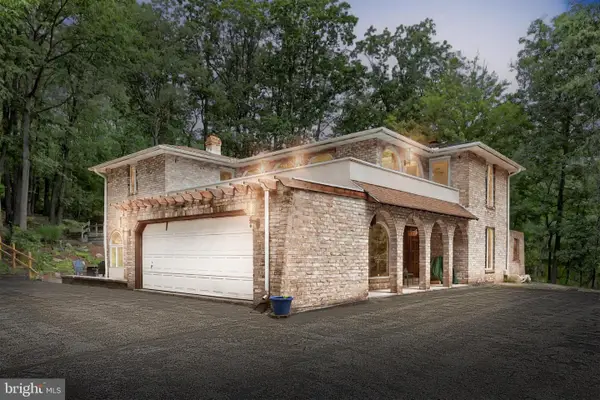 $550,000Coming Soon4 beds 3 baths
$550,000Coming Soon4 beds 3 baths799 Laurel Woods Ln, HANOVER, PA 17331
MLS# PAYK2087978Listed by: CUMMINGS & CO. REALTORS - New
 $300,000Active3 beds 3 baths1,950 sq. ft.
$300,000Active3 beds 3 baths1,950 sq. ft.265 Breezewood Dr, HANOVER, PA 17331
MLS# PAYK2088062Listed by: IRON VALLEY REAL ESTATE HANOVER - New
 $406,514Active3 beds 2 baths1,342 sq. ft.
$406,514Active3 beds 2 baths1,342 sq. ft.1280 Maple Ln #10, HANOVER, PA 17331
MLS# PAYK2087852Listed by: JOSEPH A MYERS REAL ESTATE, INC. - New
 $339,900Active3 beds 3 baths1,432 sq. ft.
$339,900Active3 beds 3 baths1,432 sq. ft.66 Gardenia Dr, HANOVER, PA 17331
MLS# PAYK2087828Listed by: KELLER WILLIAMS KEYSTONE REALTY 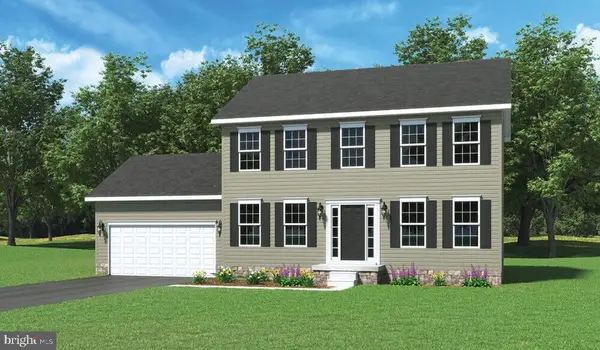 $430,651Pending4 beds 2 baths2,210 sq. ft.
$430,651Pending4 beds 2 baths2,210 sq. ft.1501 Maple Ln #184, HANOVER, PA 17331
MLS# PAYK2087876Listed by: JOSEPH A MYERS REAL ESTATE, INC.- Coming SoonOpen Fri, 4:30 to 6:30pm
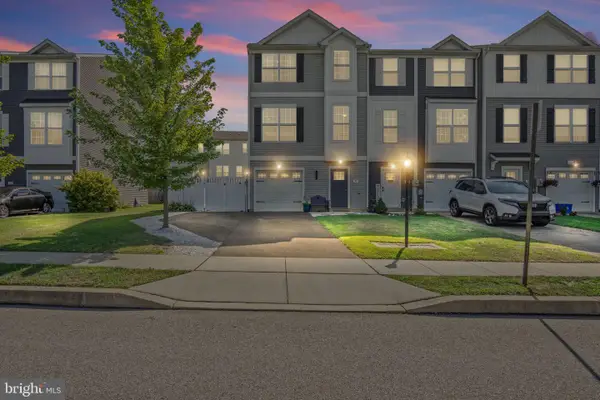 $285,000Coming Soon3 beds 3 baths
$285,000Coming Soon3 beds 3 baths34 Brookside Ave, HANOVER, PA 17331
MLS# PAYK2087942Listed by: IRON VALLEY REAL ESTATE HANOVER
