209 Park Heights Blvd, HANOVER, PA 17331
Local realty services provided by:Better Homes and Gardens Real Estate Capital Area
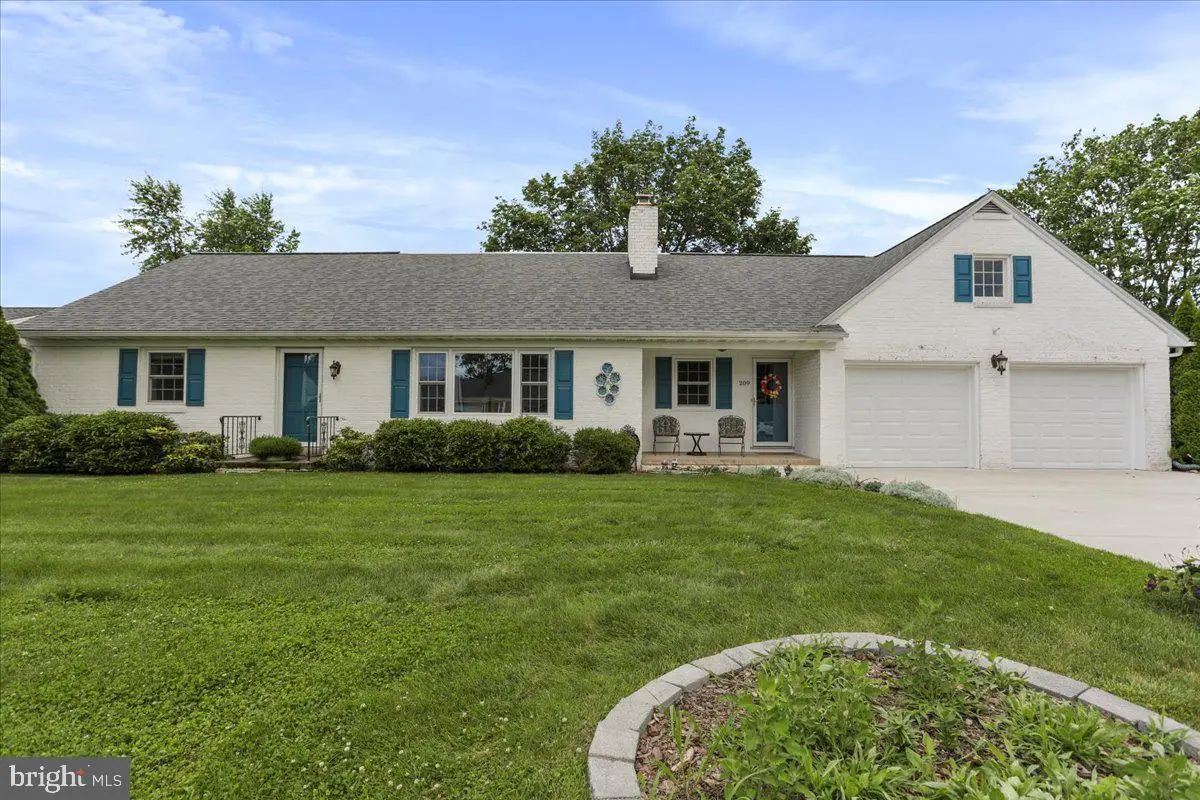
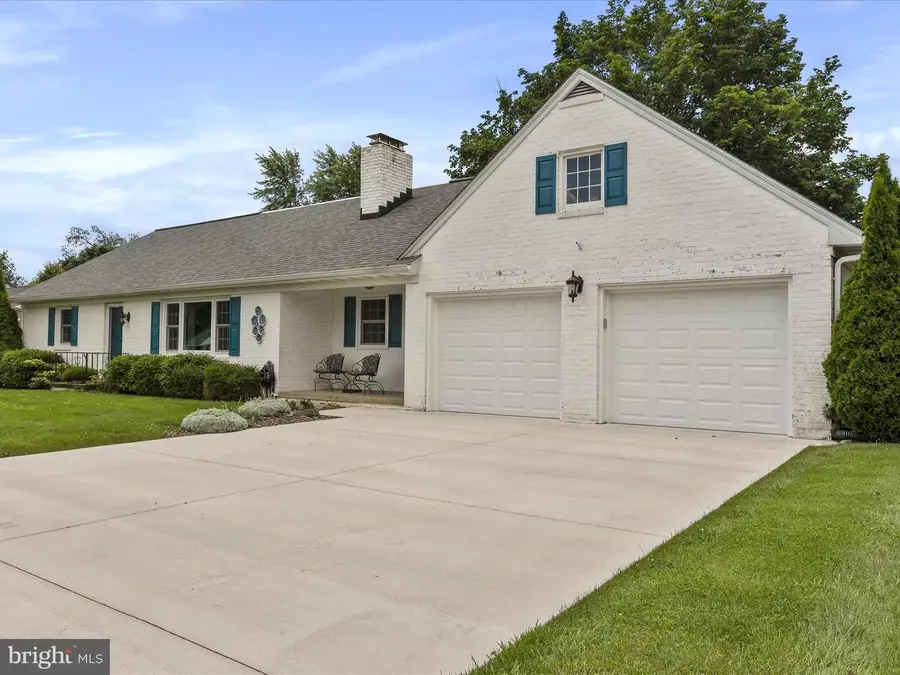

209 Park Heights Blvd,HANOVER, PA 17331
$449,000
- 4 Beds
- 4 Baths
- 2,629 sq. ft.
- Single family
- Pending
Listed by:mary e llewellyn
Office:the kw collective
MLS#:PAYK2084282
Source:BRIGHTMLS
Price summary
- Price:$449,000
- Price per sq. ft.:$170.79
About this home
Come and see this beautiful Cape Cod that can provide the convenience of one floor living or the room for a large family. Enjoy peace of mind knowing that everything has been taken care of for you with the roof, windows, gutters and downspouts, furnace, air handler and sump pump all replaced within the last five years. The main level features two bedrooms with one currently being used as a large craft room. The laundry is also located on the main level. There are beautiful hardwood floors throughout and two brick fireplaces to enjoy. The kitchen has been totally remodeled with new cabinets and stainless steel appliances. The main floor bathroom has also been remodeled with new cabinetry and a beautiful live edge wood countertop. An additional two bedrooms and 1.5 baths are on the second level with tons of storage space. The lower level provides a flex room with full bathroom, a large carpeted area that can be used as a game room, play area, etc. and a huge work area with utility sink and upgraded lights. The oversized two car garage provides an extended storage area and additional storage above the garage accessible by steps. The driveway and garage doors have been replaced as well. As you head into the backyard you can relax on the large patio that was recently added. Throughout most of the day you can enjoy the shade provided by a nearby tree that makes even the hottest day a pleasant spot to enjoy the beauty of the back yard. Schedule your showing today!
Contact an agent
Home facts
- Year built:1961
- Listing Id #:PAYK2084282
- Added:59 day(s) ago
- Updated:August 15, 2025 at 07:30 AM
Rooms and interior
- Bedrooms:4
- Total bathrooms:4
- Full bathrooms:3
- Half bathrooms:1
- Living area:2,629 sq. ft.
Heating and cooling
- Cooling:Central A/C, Ductless/Mini-Split
- Heating:Forced Air, Natural Gas
Structure and exterior
- Roof:Shingle
- Year built:1961
- Building area:2,629 sq. ft.
- Lot area:0.23 Acres
Utilities
- Water:Public
- Sewer:Public Sewer
Finances and disclosures
- Price:$449,000
- Price per sq. ft.:$170.79
- Tax amount:$7,067 (2024)
New listings near 209 Park Heights Blvd
- New
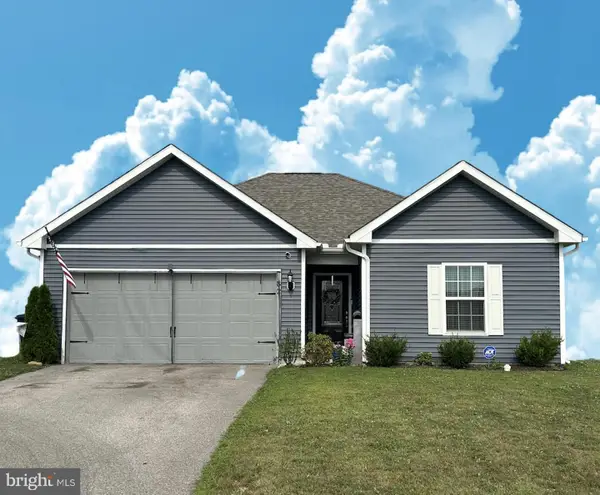 $379,900Active3 beds 2 baths1,338 sq. ft.
$379,900Active3 beds 2 baths1,338 sq. ft.82 Ledger Dr, HANOVER, PA 17331
MLS# PAAD2019326Listed by: RE/MAX 1ST CLASS - Open Fri, 11am to 6pmNew
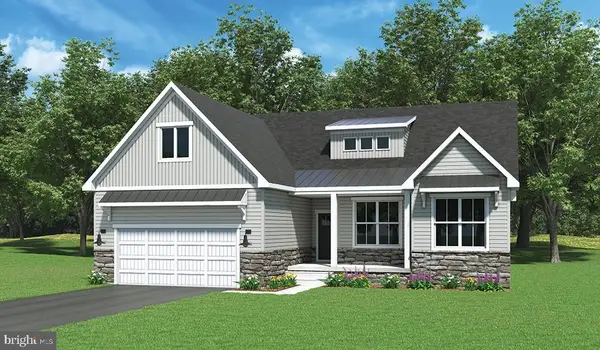 $499,970Active3 beds 2 baths1,824 sq. ft.
$499,970Active3 beds 2 baths1,824 sq. ft.46 Flint Drive #51, HANOVER, PA 17331
MLS# PAAD2019306Listed by: JOSEPH A MYERS REAL ESTATE, INC. - New
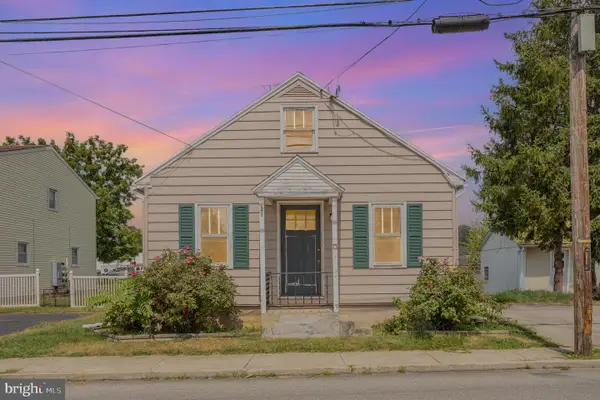 $165,000Active2 beds 1 baths938 sq. ft.
$165,000Active2 beds 1 baths938 sq. ft.13 N Blettner Ave, HANOVER, PA 17331
MLS# PAYK2087908Listed by: EXP REALTY, LLC - New
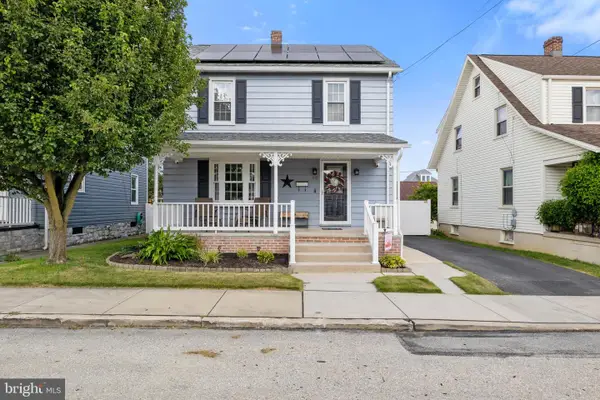 $259,900Active3 beds 1 baths1,394 sq. ft.
$259,900Active3 beds 1 baths1,394 sq. ft.616 Locust St, HANOVER, PA 17331
MLS# PAYK2088076Listed by: HOUSE BROKER REALTY LLC - Open Sun, 10 to 11:30amNew
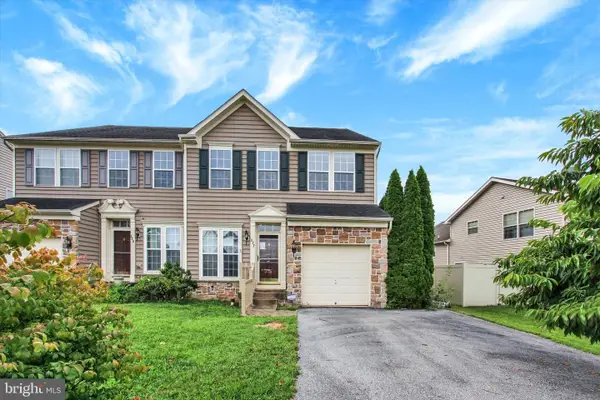 $330,000Active3 beds 4 baths3,391 sq. ft.
$330,000Active3 beds 4 baths3,391 sq. ft.322 Maple Dr, HANOVER, PA 17331
MLS# PAAD2018926Listed by: RE/MAX DISTINCTIVE REAL ESTATE, INC. - Coming Soon
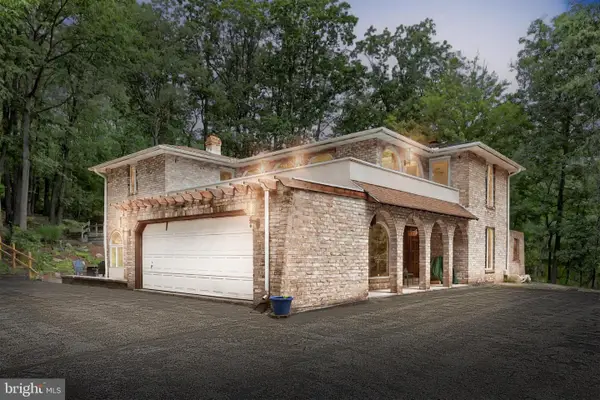 $550,000Coming Soon4 beds 3 baths
$550,000Coming Soon4 beds 3 baths799 Laurel Woods Ln, HANOVER, PA 17331
MLS# PAYK2087978Listed by: CUMMINGS & CO. REALTORS - New
 $300,000Active3 beds 3 baths1,950 sq. ft.
$300,000Active3 beds 3 baths1,950 sq. ft.265 Breezewood Dr, HANOVER, PA 17331
MLS# PAYK2088062Listed by: IRON VALLEY REAL ESTATE HANOVER - New
 $406,514Active3 beds 2 baths1,342 sq. ft.
$406,514Active3 beds 2 baths1,342 sq. ft.1280 Maple Ln #10, HANOVER, PA 17331
MLS# PAYK2087852Listed by: JOSEPH A MYERS REAL ESTATE, INC. - New
 $339,900Active3 beds 3 baths1,432 sq. ft.
$339,900Active3 beds 3 baths1,432 sq. ft.66 Gardenia Dr, HANOVER, PA 17331
MLS# PAYK2087828Listed by: KELLER WILLIAMS KEYSTONE REALTY 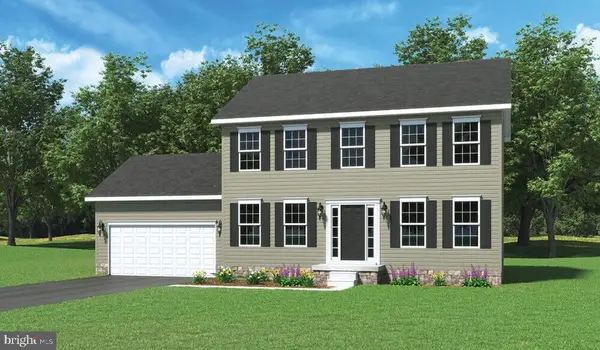 $430,651Pending4 beds 2 baths2,210 sq. ft.
$430,651Pending4 beds 2 baths2,210 sq. ft.1501 Maple Ln #184, HANOVER, PA 17331
MLS# PAYK2087876Listed by: JOSEPH A MYERS REAL ESTATE, INC.
