2220 Grandview Rd, HANOVER, PA 17331
Local realty services provided by:Better Homes and Gardens Real Estate Murphy & Co.
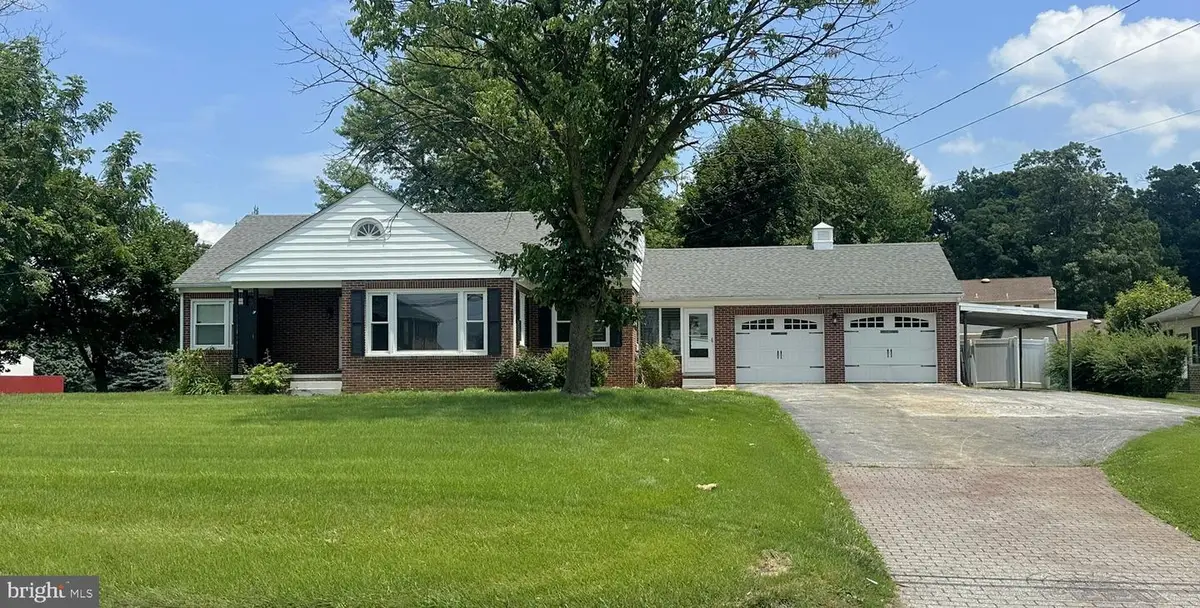
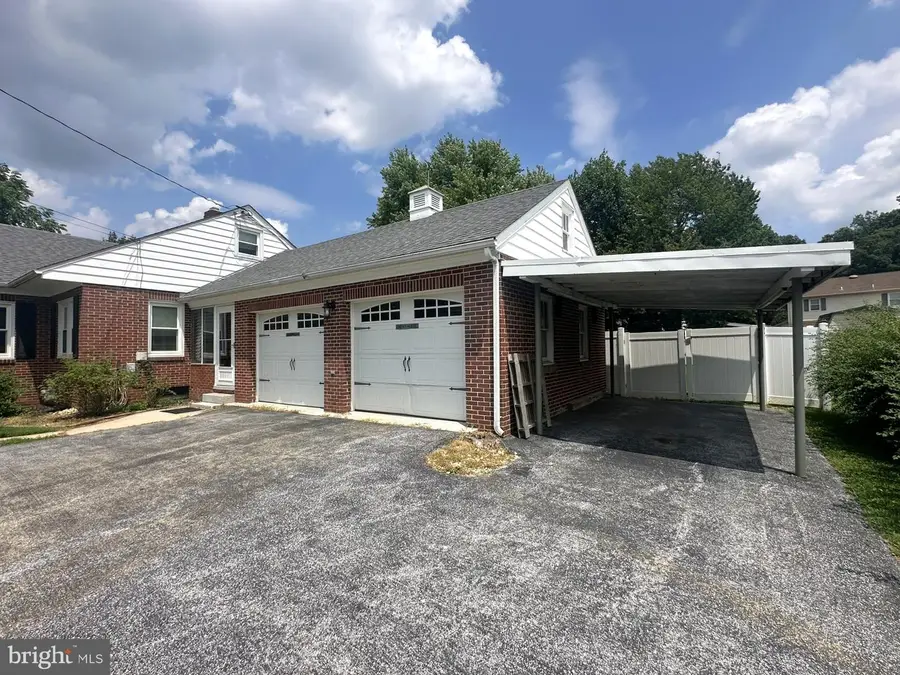
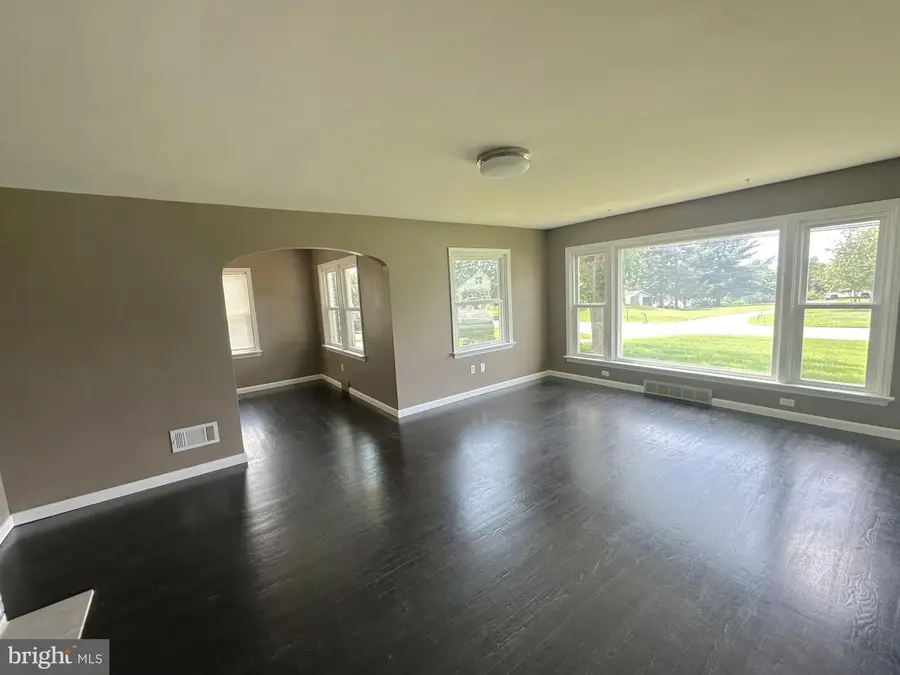
2220 Grandview Rd,HANOVER, PA 17331
$299,900
- 4 Beds
- 2 Baths
- 1,942 sq. ft.
- Single family
- Pending
Listed by:randy hilker
Office:re/max quality service, inc.
MLS#:PAYK2082152
Source:BRIGHTMLS
Price summary
- Price:$299,900
- Price per sq. ft.:$154.43
About this home
Nice brick 1½ story home in South Western School District with 4 total bedrooms 3 on the main level and one on the 2nd level with an additional 6’ x 14’ work area. This home also has 2 full baths, 1 on the main level and 1 on the lower level. The main level has hardwood floors and a kitchen, dining, and large living room. The 2nd level has nice storage and a behind the knee walls. The home has natural gas forced hot air heating system with a Lennox central air unit. There are also thermal pane tilt in windows, and an electric fireplace in the living room. There is a full concrete basement with outside entrance, also a 200-amp Square D electric circuit panel box. There is also a 7’ x 10’ covered front porch, a 13’ x 14’ patio and a 8’ x 19’ breezeway. The rear yard is fenced in with a 6’ PVC fence and includes a 6’ x 8 shed and a 9’9” x 9’6” metal shed. There is also a 2-car attached garage and a 11’ x 20’ carport accessed by a blacktop driveway. The roof is a Timberline architectural roof
Contact an agent
Home facts
- Year built:1953
- Listing Id #:PAYK2082152
- Added:33 day(s) ago
- Updated:August 13, 2025 at 07:30 AM
Rooms and interior
- Bedrooms:4
- Total bathrooms:2
- Full bathrooms:2
- Living area:1,942 sq. ft.
Heating and cooling
- Cooling:Ceiling Fan(s), Central A/C
- Heating:Forced Air, Natural Gas
Structure and exterior
- Roof:Architectural Shingle
- Year built:1953
- Building area:1,942 sq. ft.
- Lot area:0.5 Acres
Schools
- High school:SOUTH WESTERN SENIOR
Utilities
- Water:Public
- Sewer:Public Sewer
Finances and disclosures
- Price:$299,900
- Price per sq. ft.:$154.43
- Tax amount:$4,933 (2024)
New listings near 2220 Grandview Rd
- Open Fri, 11am to 6pmNew
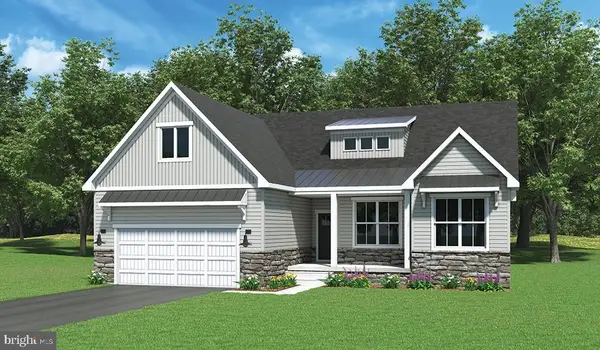 $499,970Active3 beds 2 baths1,824 sq. ft.
$499,970Active3 beds 2 baths1,824 sq. ft.46 Flint Drive #51, HANOVER, PA 17331
MLS# PAAD2019306Listed by: JOSEPH A MYERS REAL ESTATE, INC. - New
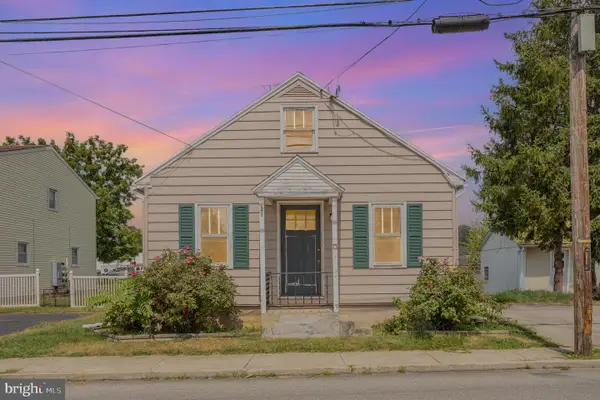 $165,000Active2 beds 1 baths938 sq. ft.
$165,000Active2 beds 1 baths938 sq. ft.13 N Blettner Ave, HANOVER, PA 17331
MLS# PAYK2087908Listed by: EXP REALTY, LLC - New
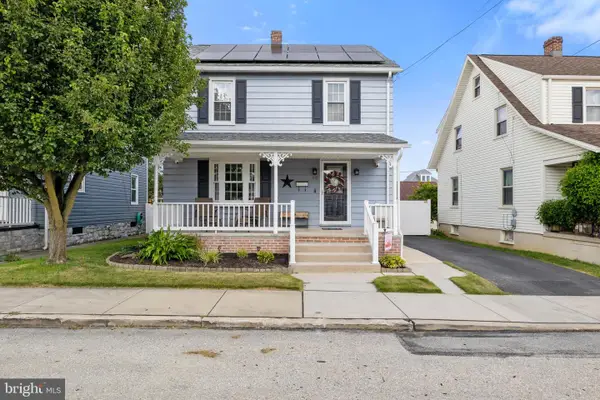 $259,900Active3 beds 1 baths1,394 sq. ft.
$259,900Active3 beds 1 baths1,394 sq. ft.616 Locust St, HANOVER, PA 17331
MLS# PAYK2088076Listed by: HOUSE BROKER REALTY LLC - Open Sun, 10 to 11:30amNew
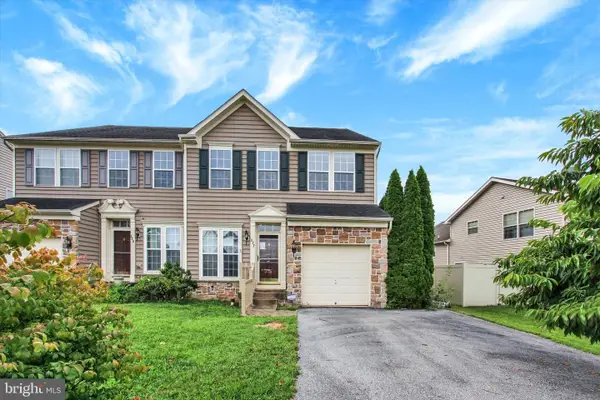 $330,000Active3 beds 4 baths3,391 sq. ft.
$330,000Active3 beds 4 baths3,391 sq. ft.322 Maple Dr, HANOVER, PA 17331
MLS# PAAD2018926Listed by: RE/MAX DISTINCTIVE REAL ESTATE, INC. - Coming Soon
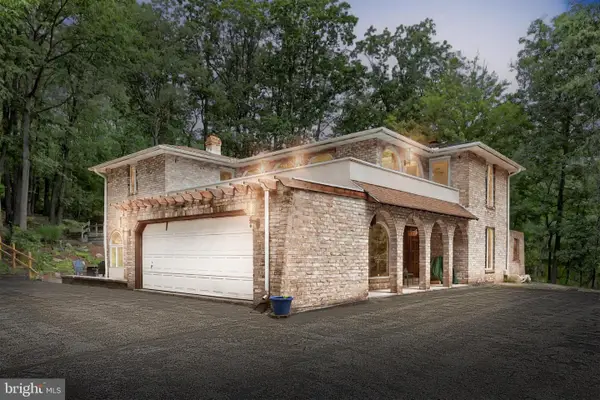 $550,000Coming Soon4 beds 3 baths
$550,000Coming Soon4 beds 3 baths799 Laurel Woods Ln, HANOVER, PA 17331
MLS# PAYK2087978Listed by: CUMMINGS & CO. REALTORS - New
 $300,000Active3 beds 3 baths1,950 sq. ft.
$300,000Active3 beds 3 baths1,950 sq. ft.265 Breezewood Dr, HANOVER, PA 17331
MLS# PAYK2088062Listed by: IRON VALLEY REAL ESTATE HANOVER - New
 $406,514Active3 beds 2 baths1,342 sq. ft.
$406,514Active3 beds 2 baths1,342 sq. ft.1280 Maple Ln #10, HANOVER, PA 17331
MLS# PAYK2087852Listed by: JOSEPH A MYERS REAL ESTATE, INC. - New
 $339,900Active3 beds 3 baths1,432 sq. ft.
$339,900Active3 beds 3 baths1,432 sq. ft.66 Gardenia Dr, HANOVER, PA 17331
MLS# PAYK2087828Listed by: KELLER WILLIAMS KEYSTONE REALTY 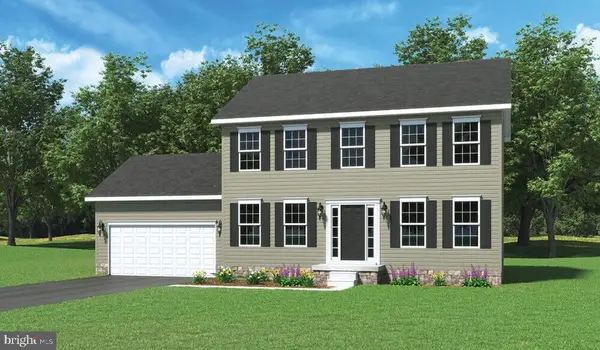 $430,651Pending4 beds 2 baths2,210 sq. ft.
$430,651Pending4 beds 2 baths2,210 sq. ft.1501 Maple Ln #184, HANOVER, PA 17331
MLS# PAYK2087876Listed by: JOSEPH A MYERS REAL ESTATE, INC.- Coming SoonOpen Fri, 4:30 to 6:30pm
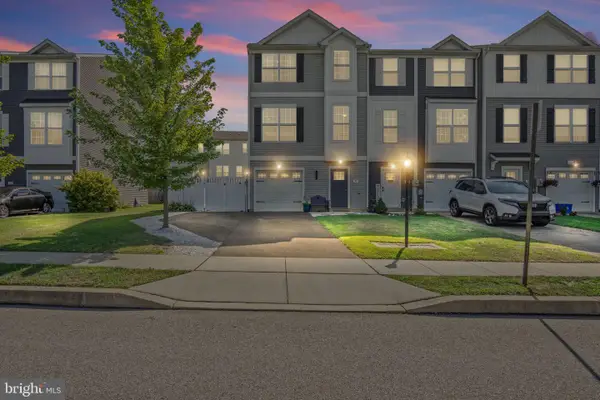 $285,000Coming Soon3 beds 3 baths
$285,000Coming Soon3 beds 3 baths34 Brookside Ave, HANOVER, PA 17331
MLS# PAYK2087942Listed by: IRON VALLEY REAL ESTATE HANOVER
